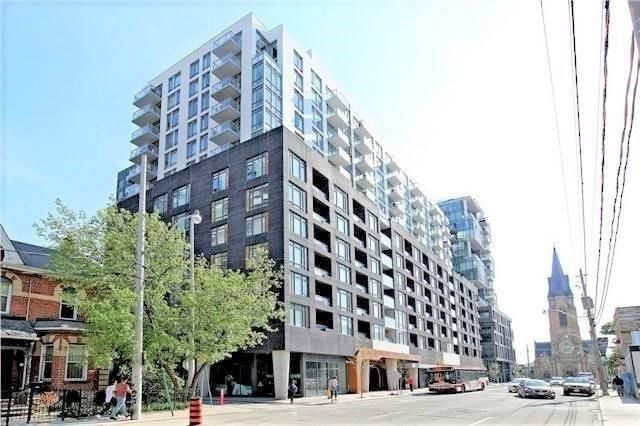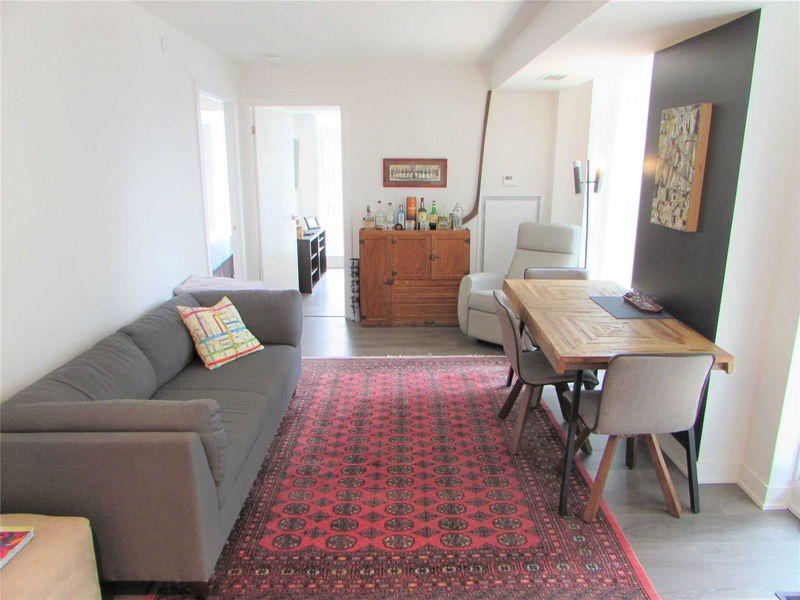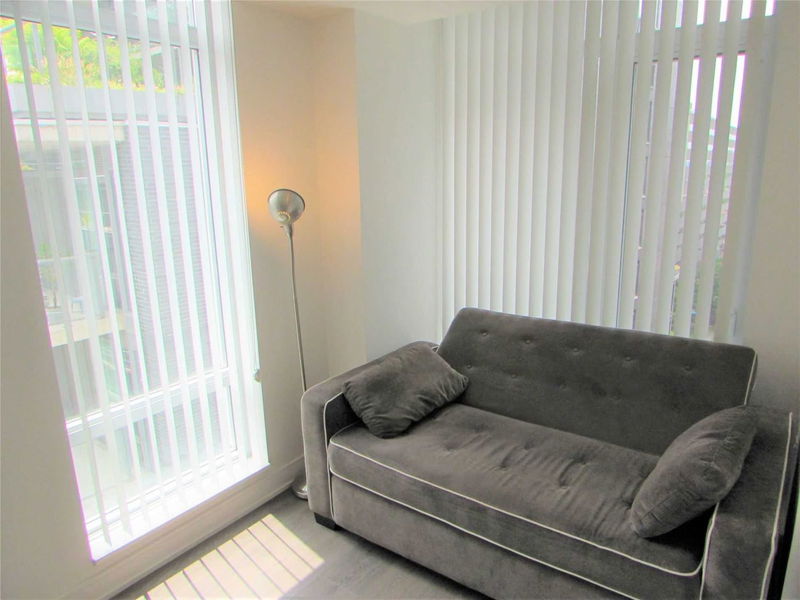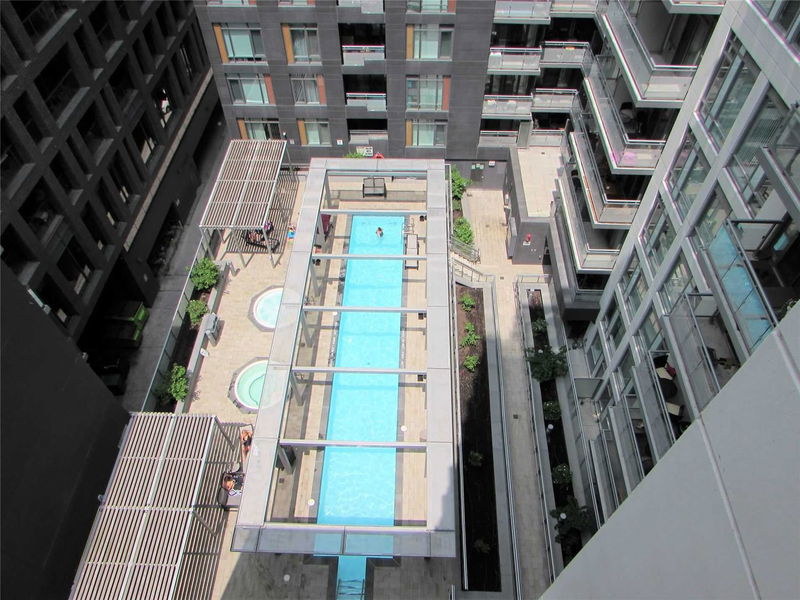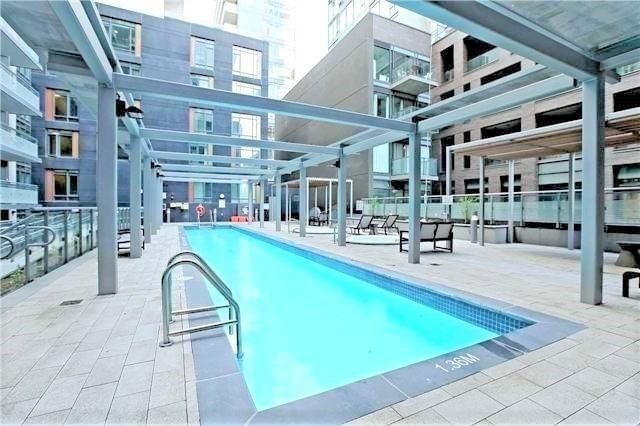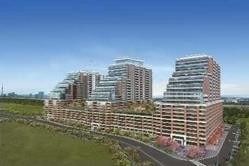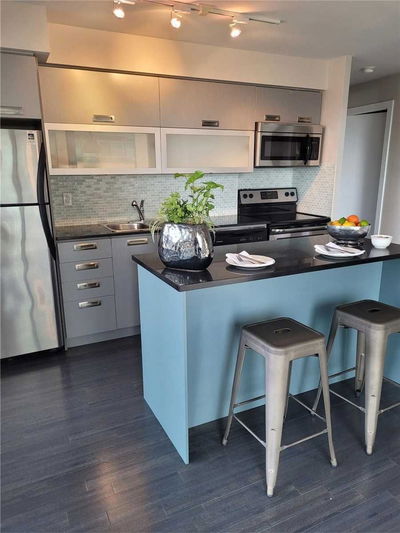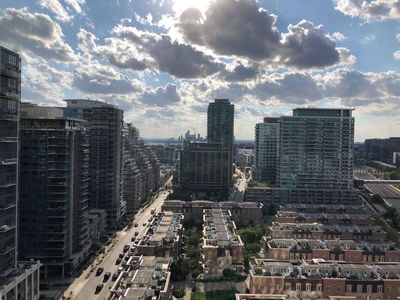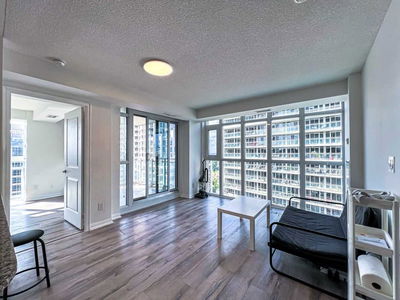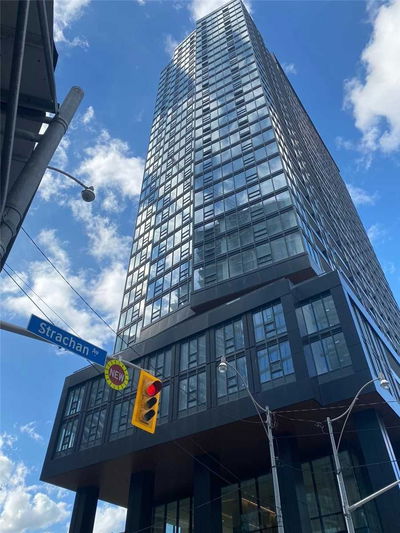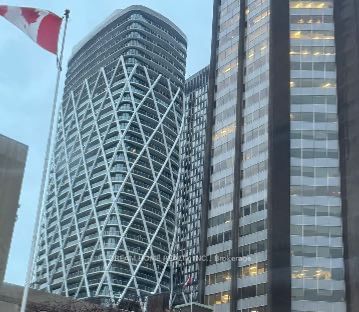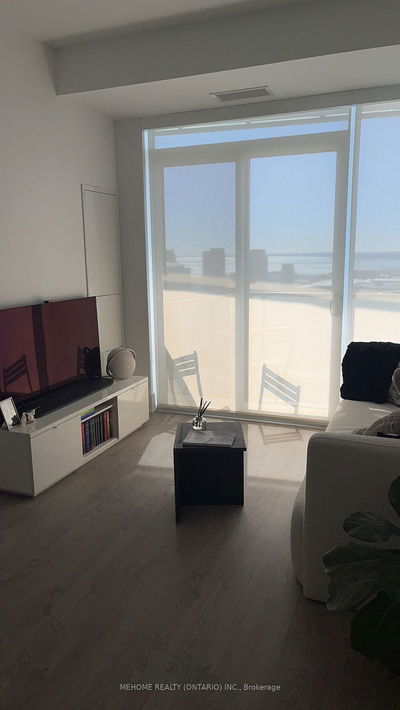Luxury Living At Musee In Prime King West! Stylish & Functional 2 Bedroom Corner Plan Upgraded Well Above Builder's Standard. Smooth Ceilings Throughout, Wide Plank Flooring, Rich Custom Stone Accents & Tile Work In Kitchen & 2 Full Bathrooms! Stunning Amenities Include Sleek Outdoor Pool, Gym, Party Room & More! Within Steps Of Trendy Restaurants, Shops, Nightlife, Ttc + Easy Access To The Financial Core! Parking & Locker Included! Shows Well For A+ Tenants!
Property Features
- Date Listed: Thursday, September 22, 2022
- City: Toronto
- Neighborhood: Niagara
- Major Intersection: Bathurst St/Adelaide St W
- Full Address: 1129-525 Adelaide Street W, Toronto, M6E 1B1, Ontario, Canada
- Living Room: Combined W/Dining, Open Concept, West View
- Kitchen: Open Concept, Modern Kitchen, Stainless Steel Appl
- Listing Brokerage: Royal Lepage Terrequity Realty, Brokerage - Disclaimer: The information contained in this listing has not been verified by Royal Lepage Terrequity Realty, Brokerage and should be verified by the buyer.

