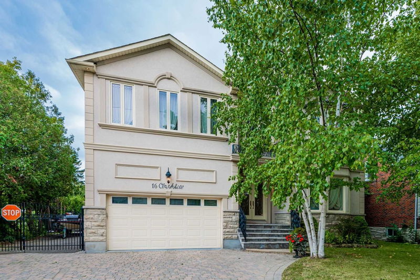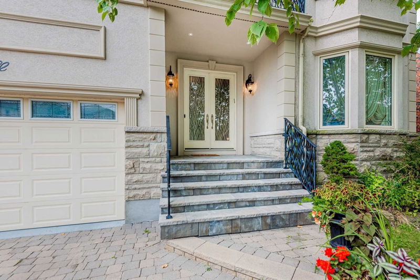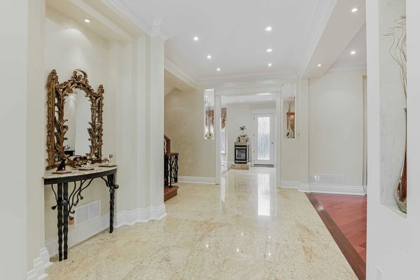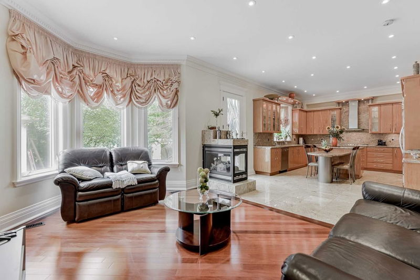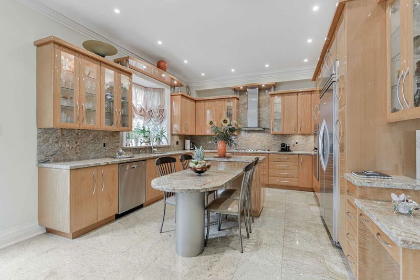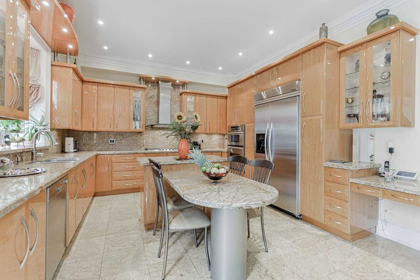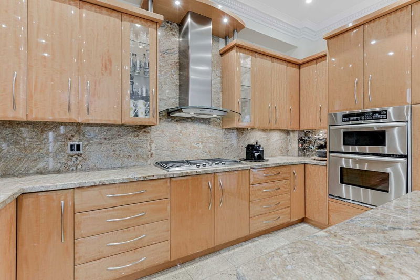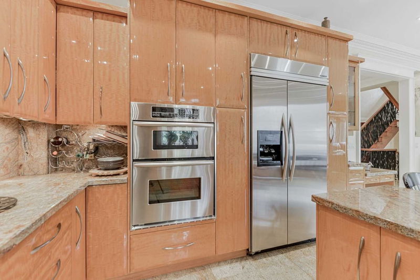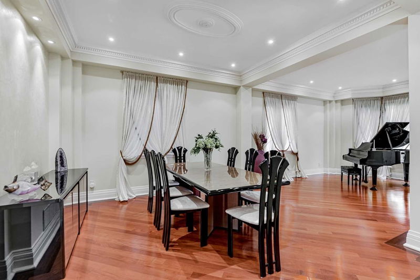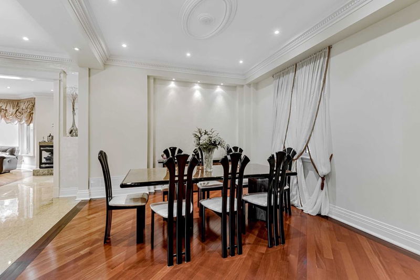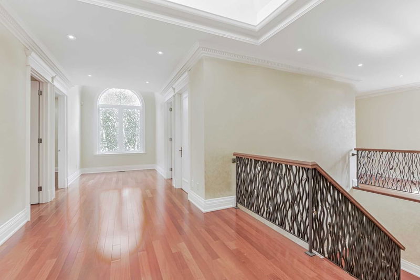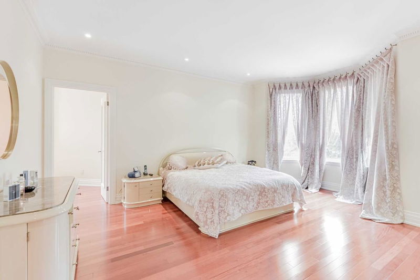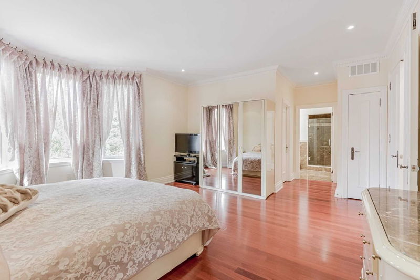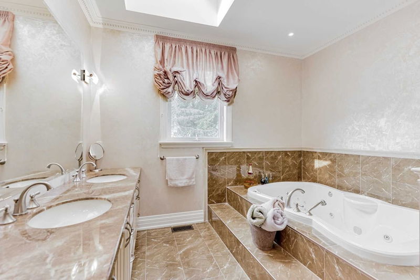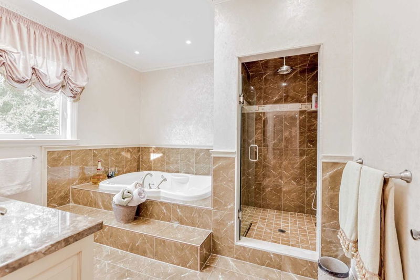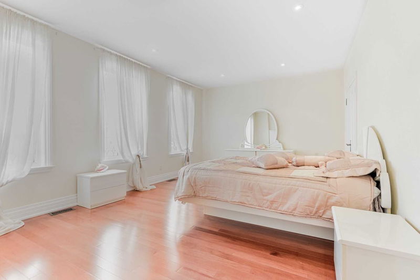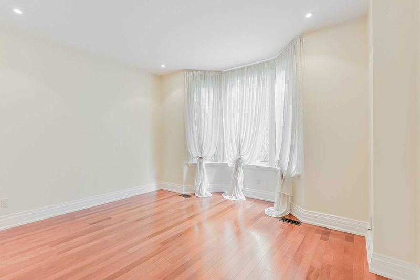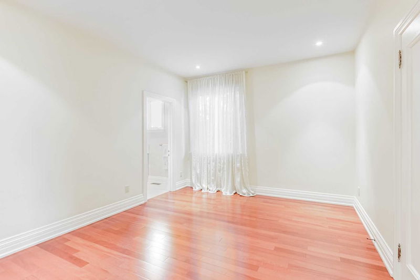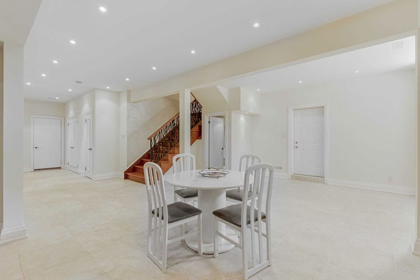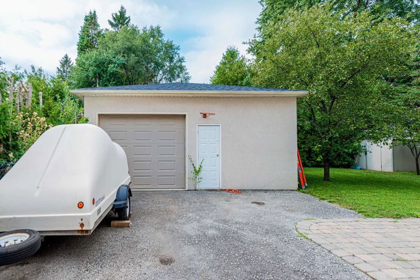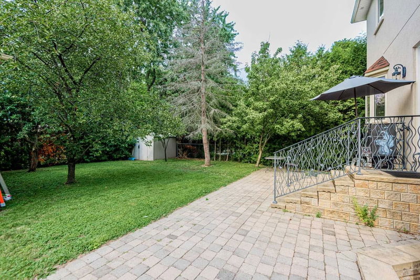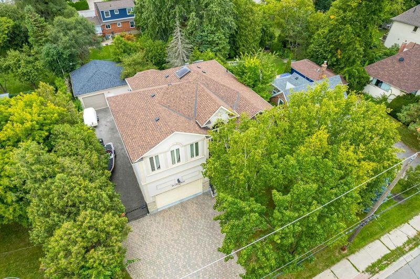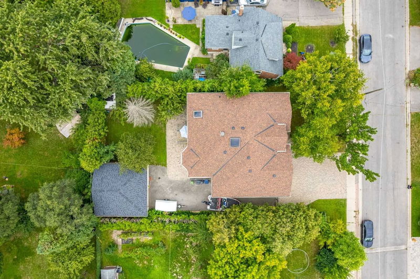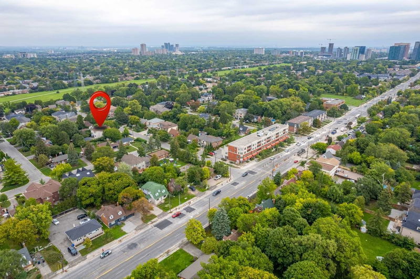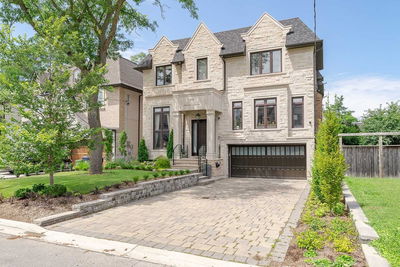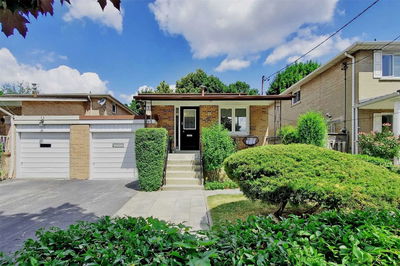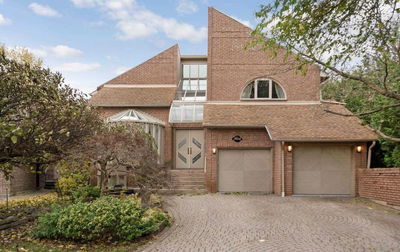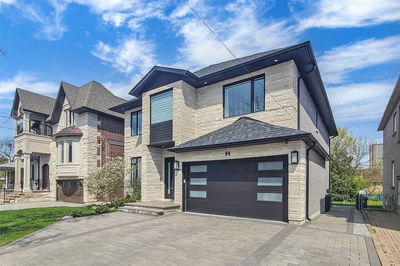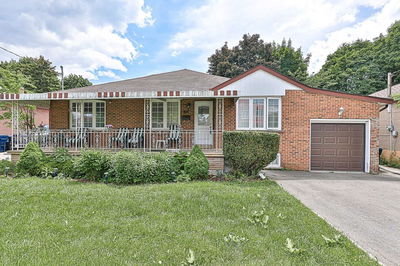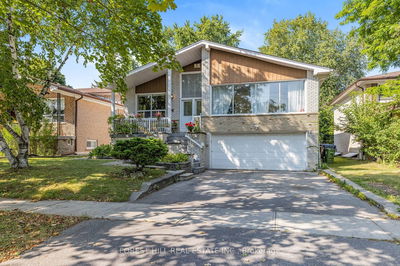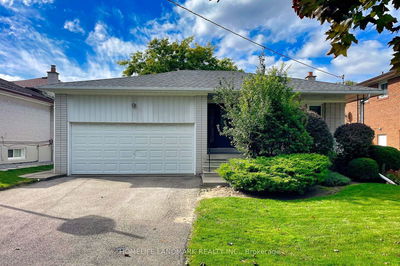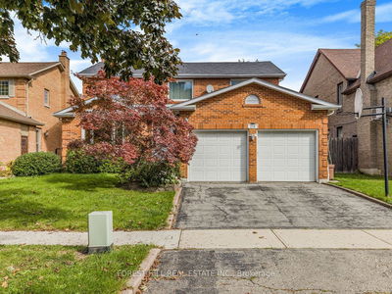Exceptional One-Of-A-Kind Home Nested On Clarkhill St! Open-Concept Professional Design Has Soaring Ceilings. Grand Entrance Foyer, Pot Lights, Crown Moldings, Custom Curtains Drape Over The Large Windows In Formal Dining/Living And Family Rms. Huge Gourmet Kitchen W/Granite Counters,Granite Backsplash & Granite Floor. B/I Ss Appliances, Gas Stove, Wall Oven, Granite Island & Granite Kitchen Table. 3-Sided Fireplace Overlooking Family Rm & W/O To Serene Yard W/Patio.
Property Features
- Date Listed: Friday, September 23, 2022
- Virtual Tour: View Virtual Tour for 16 Clarkhill Street
- City: Toronto
- Neighborhood: Newtonbrook West
- Major Intersection: Bathurst And Finch
- Full Address: 16 Clarkhill Street, Toronto, M2R2G7, Ontario, Canada
- Living Room: Hardwood Floor, Combined W/Dining, Crown Moulding
- Kitchen: Granite Floor, Granite Counter, Eat-In Kitchen
- Family Room: Hardwood Floor, Gas Fireplace, W/O To Patio
- Listing Brokerage: Sutton Group-Admiral Realty Inc., Brokerage - Disclaimer: The information contained in this listing has not been verified by Sutton Group-Admiral Realty Inc., Brokerage and should be verified by the buyer.

