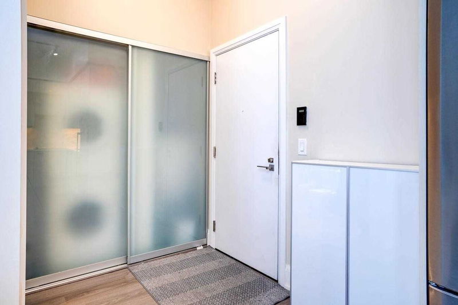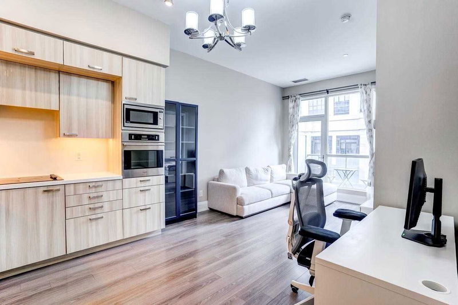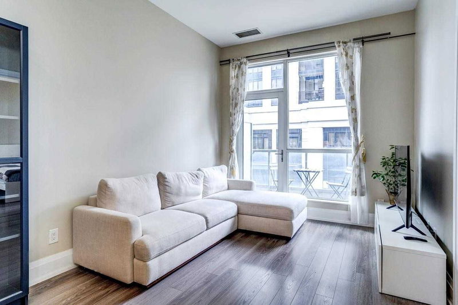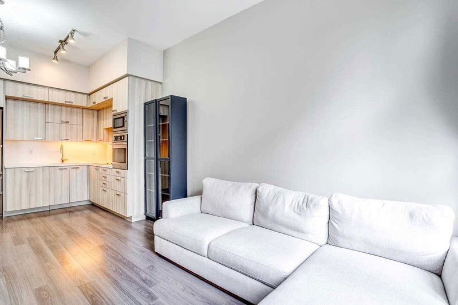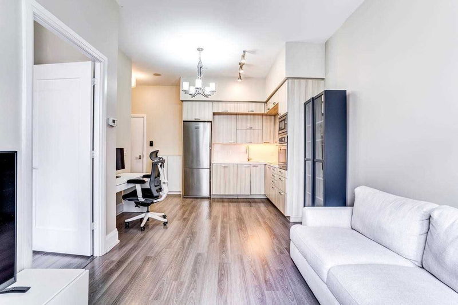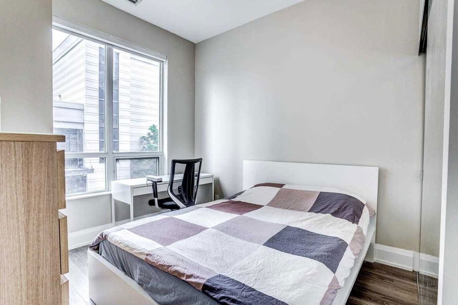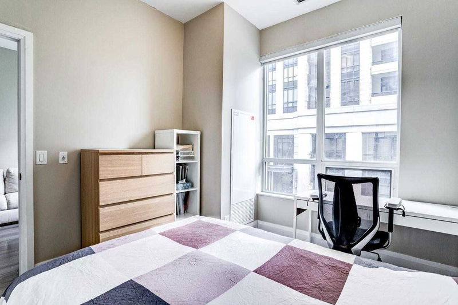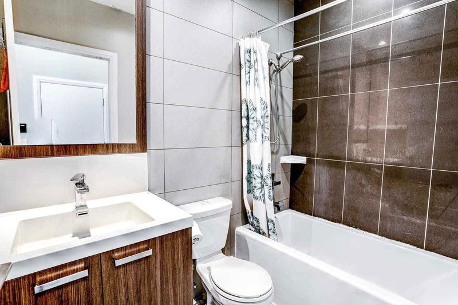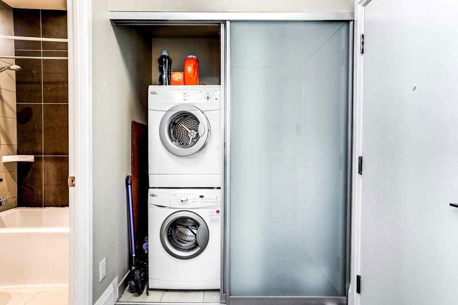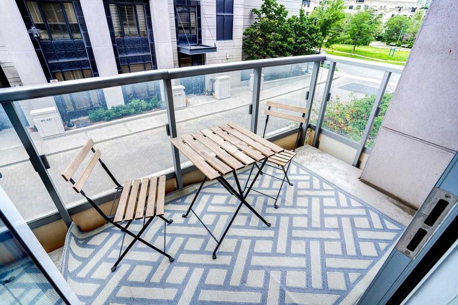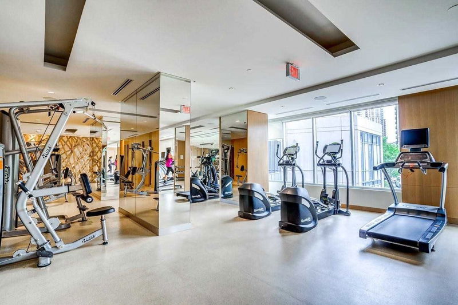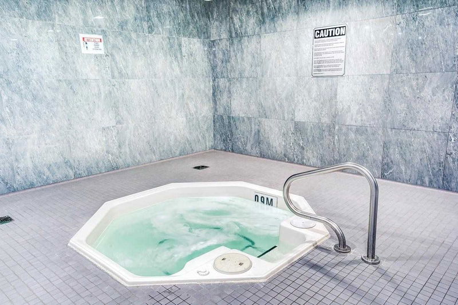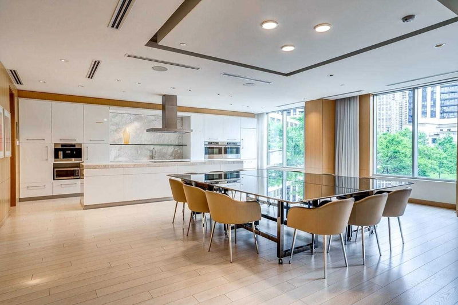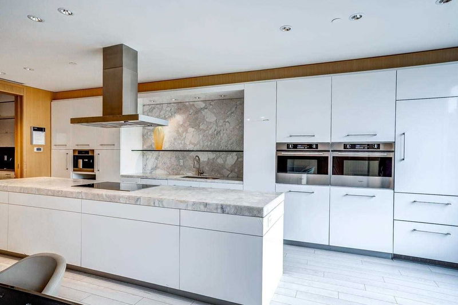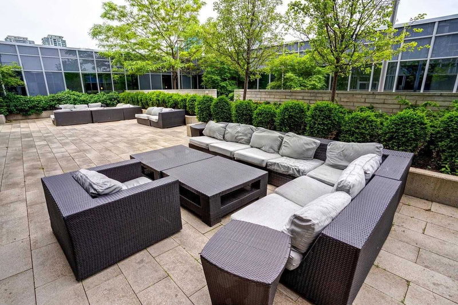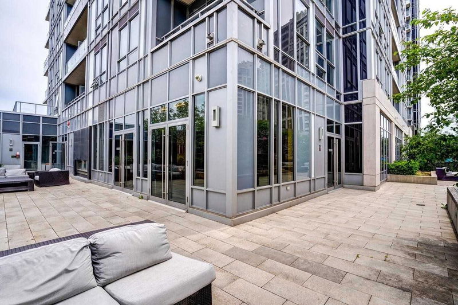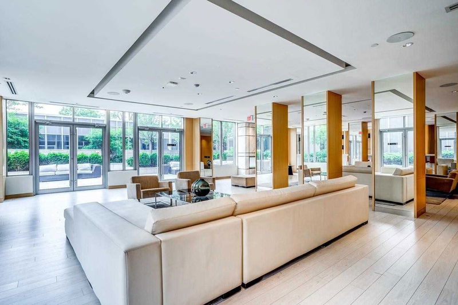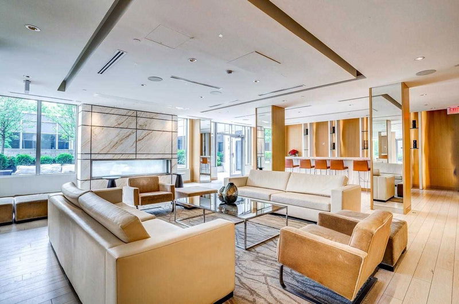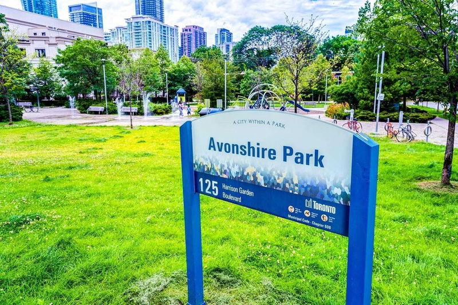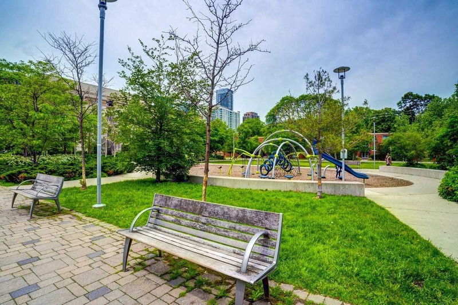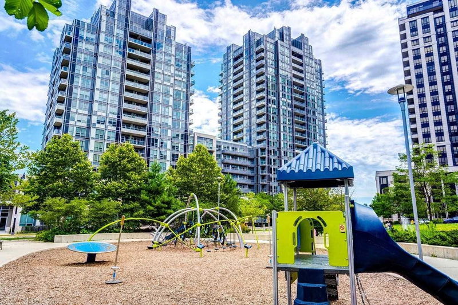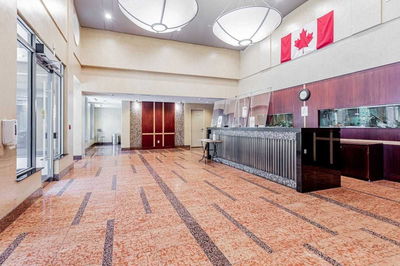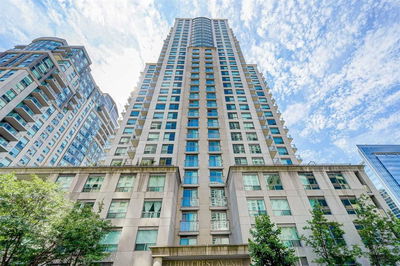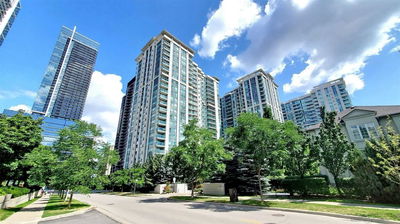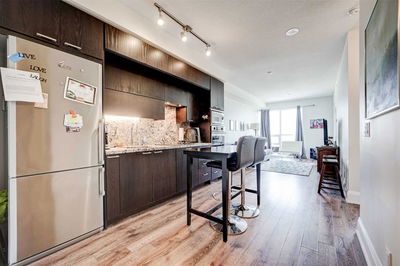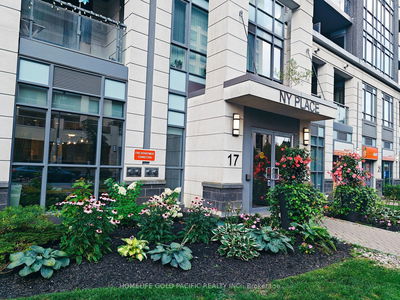The Best Layout In This Luxury Tridel Condo, 10 Ft High Smooth Ceiling, Open Concept, L Shape Kitchen With Spacious Ddnning Space. A Study Area For Home Office. No Units Above This One-Like Penthouse. Spacious Balcony With Garden View. ***Steps To Ttc Subway, Shopping, Restaurants, School, Park, Easy Access To Hwy 401*** Amazing Amenities With Visitor Parking, Guest Suites, Indoor Pool, Gym, Bbq Area, Media Room, 24Hr Concierge.
Property Features
- Date Listed: Sunday, September 25, 2022
- Virtual Tour: View Virtual Tour for 212-120 Harrison Garden Boulevard
- City: Toronto
- Neighborhood: Willowdale East
- Full Address: 212-120 Harrison Garden Boulevard, Toronto, M2N0C2, Ontario, Canada
- Living Room: Combined W/Dining, W/O To Balcony, Wood Floor
- Kitchen: Stainless Steel Appl, Open Concept, Granite Counter
- Listing Brokerage: Royal Lepage Golden Ridge Realty, Brokerage - Disclaimer: The information contained in this listing has not been verified by Royal Lepage Golden Ridge Realty, Brokerage and should be verified by the buyer.




