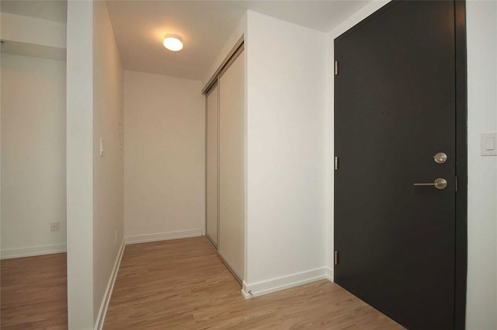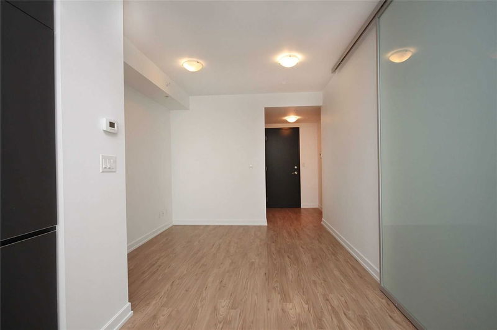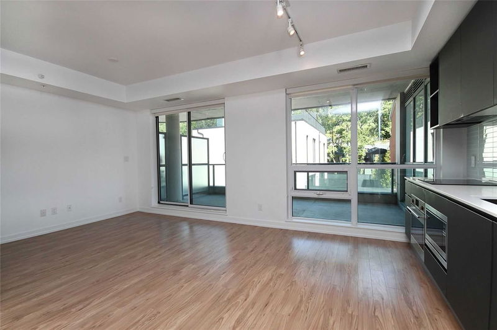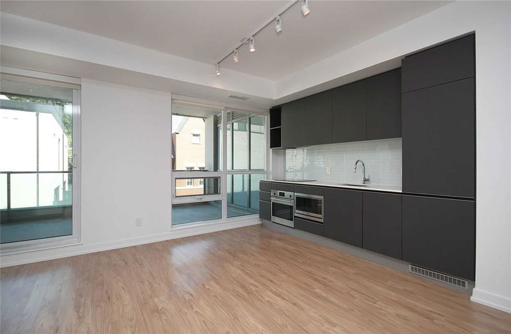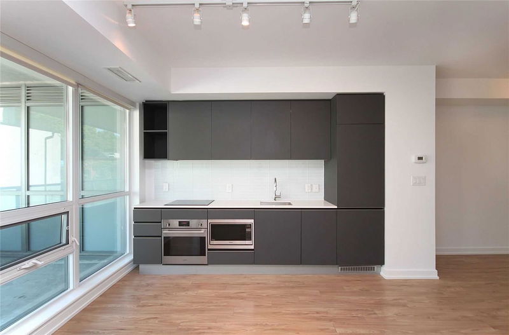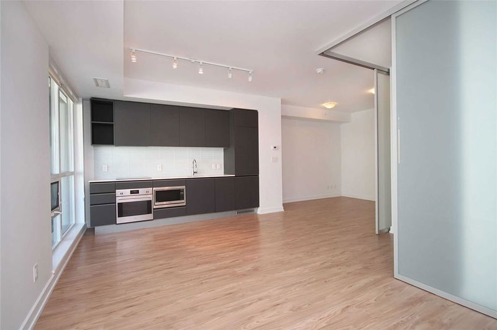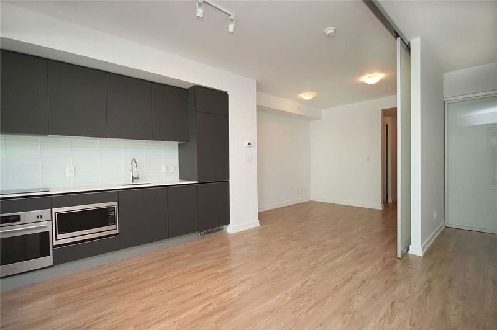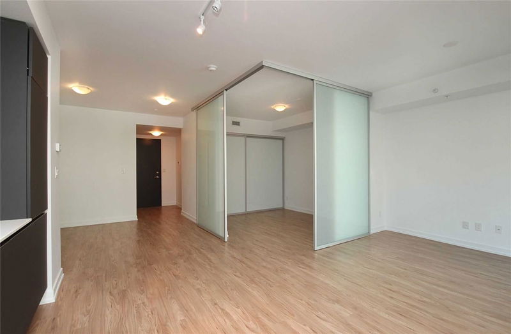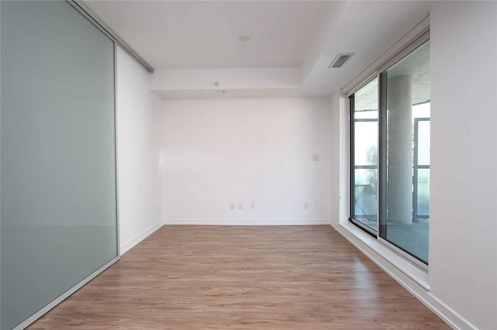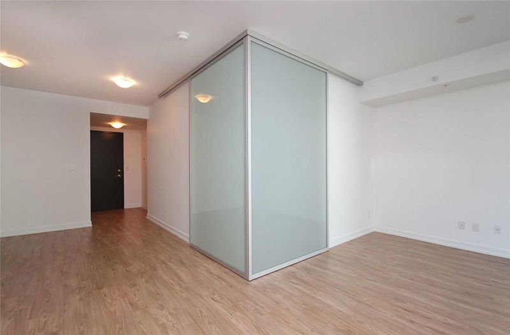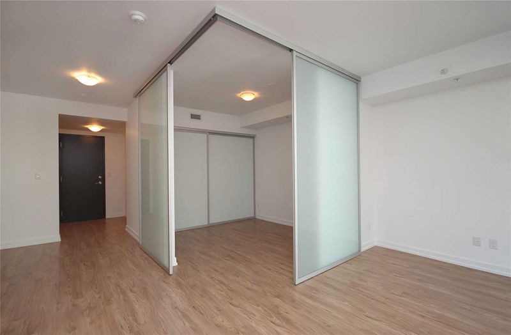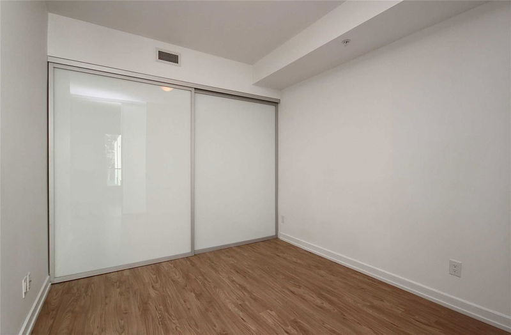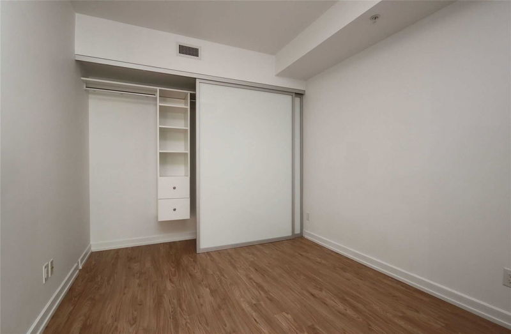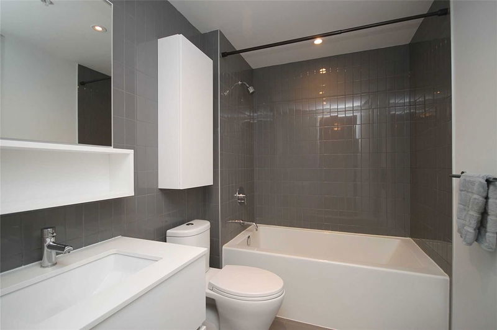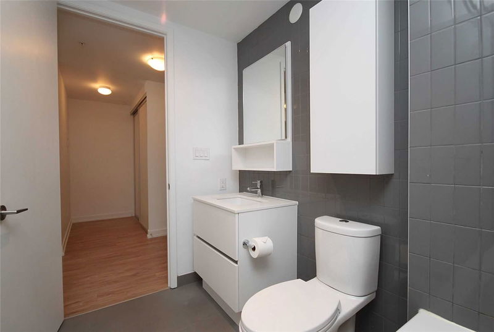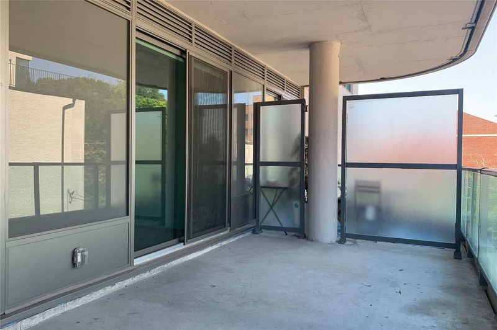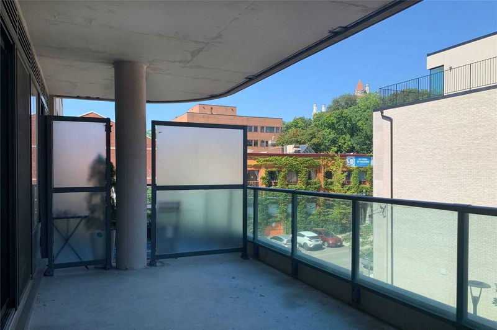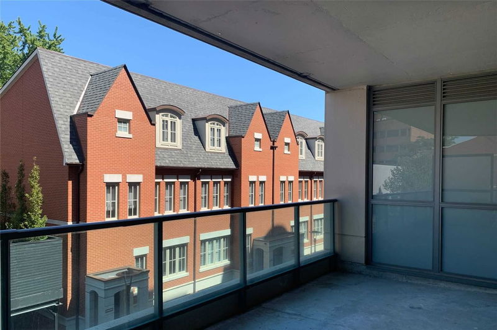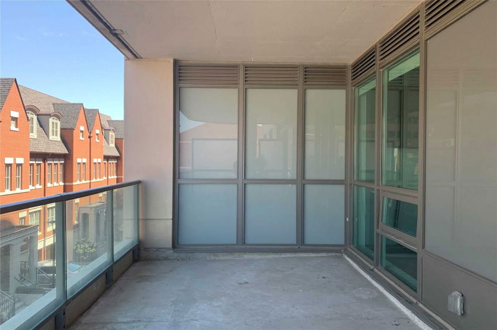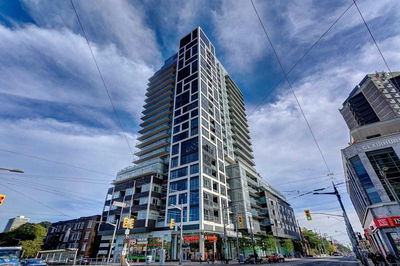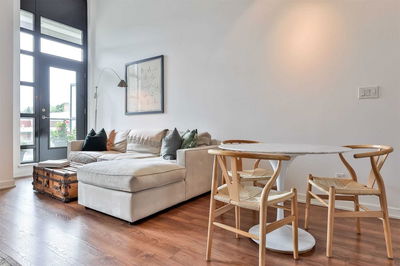Elegant South Hill On Madison! A Boutique Art Deco Designed Residence At The Foot Of Castle Loma. Wonderful Floor Plan (652Sf) Walking Out To A Spacious Balcony. Expansive Floor To Ceiling Windows, Pre-Engineered Hardwood Floor, Ultra Modern Kitchen With S/S Appliances. Steps To Dupont Subway , Shops,Dining And The Wonderful Castle Loma!
Property Features
- Date Listed: Monday, September 26, 2022
- Virtual Tour: View Virtual Tour for 309-377 Madison Avenue
- City: Toronto
- Neighborhood: Casa Loma
- Full Address: 309-377 Madison Avenue, Toronto, M4V2W7, Ontario, Canada
- Kitchen: Open Concept, Stone Counter, Laminate
- Living Room: Combined W/Dining, Combined W/Kitchen, W/O To Balcony
- Listing Brokerage: Royal Lepage Signature Realty, Brokerage - Disclaimer: The information contained in this listing has not been verified by Royal Lepage Signature Realty, Brokerage and should be verified by the buyer.


