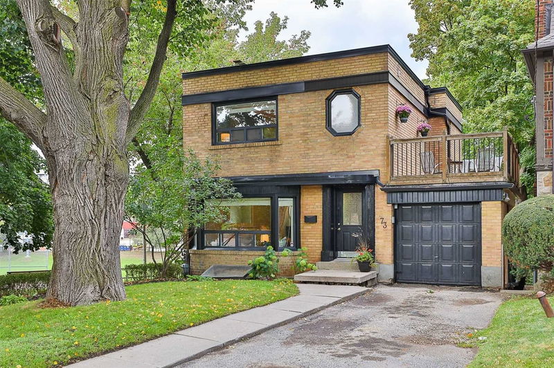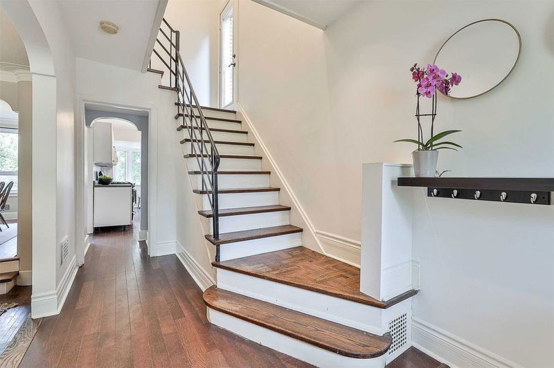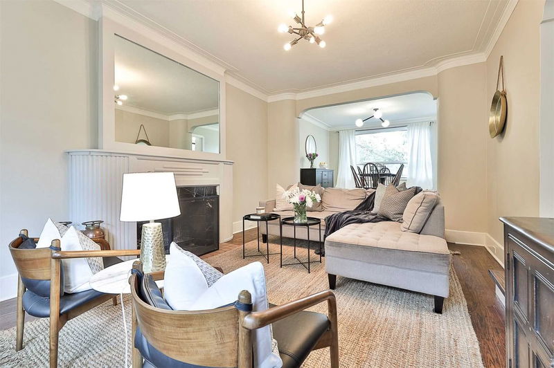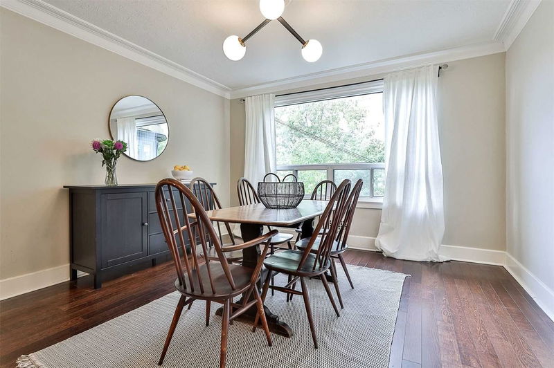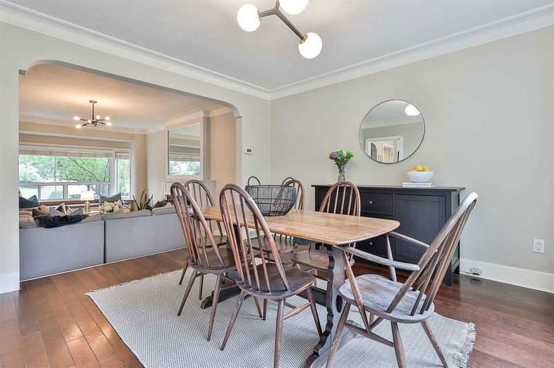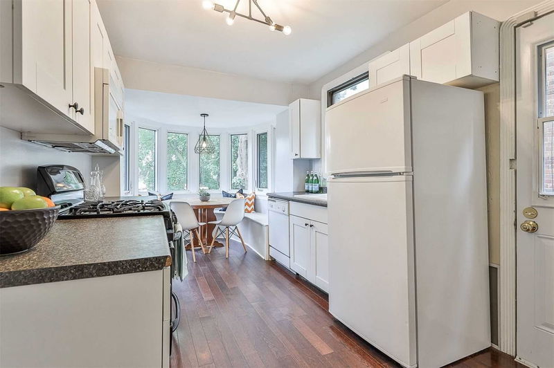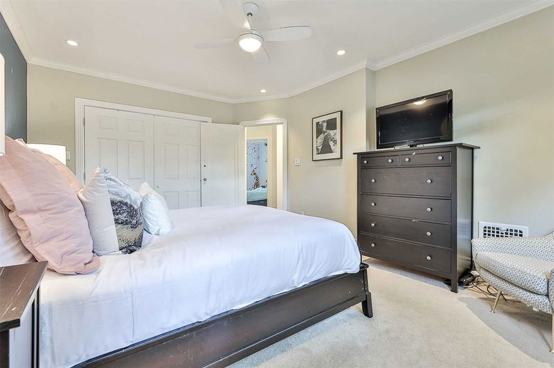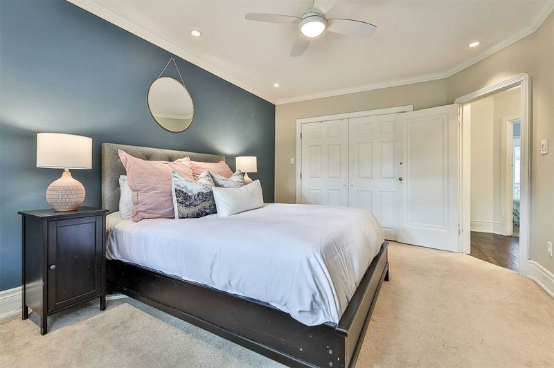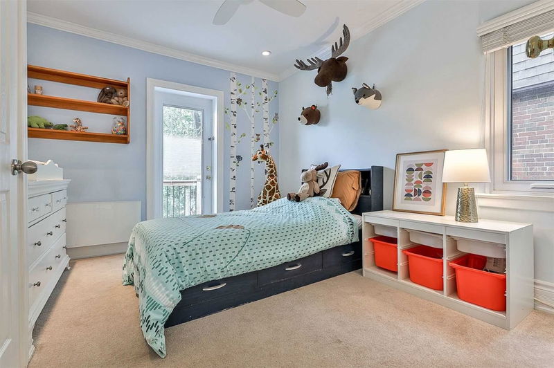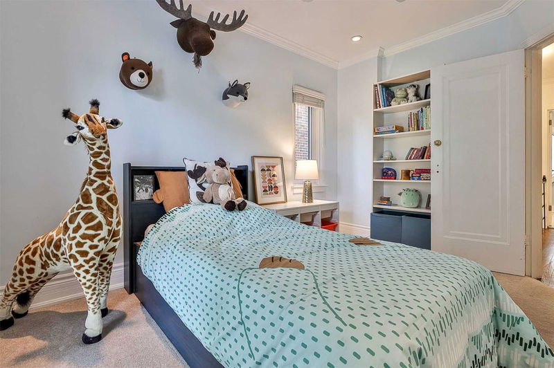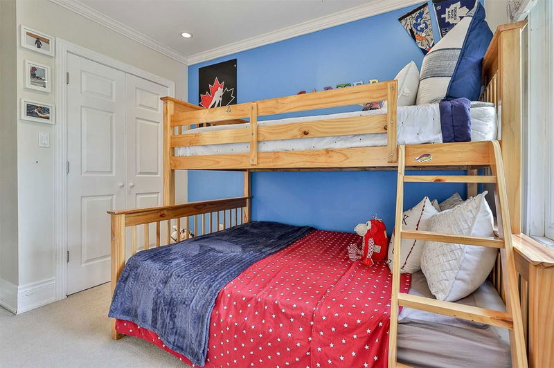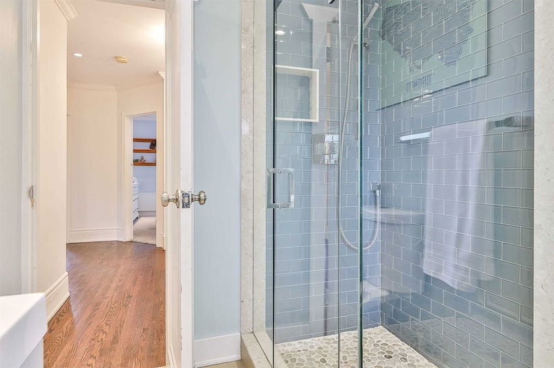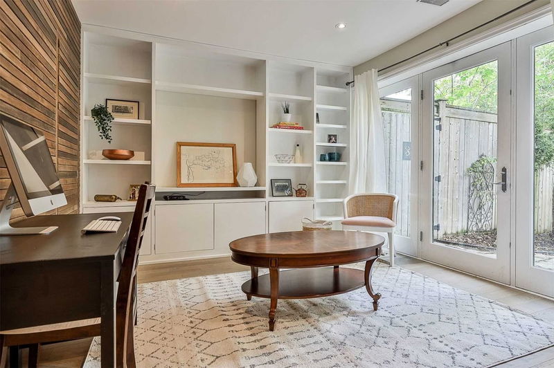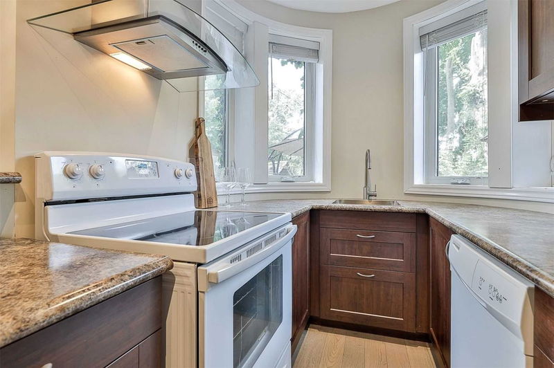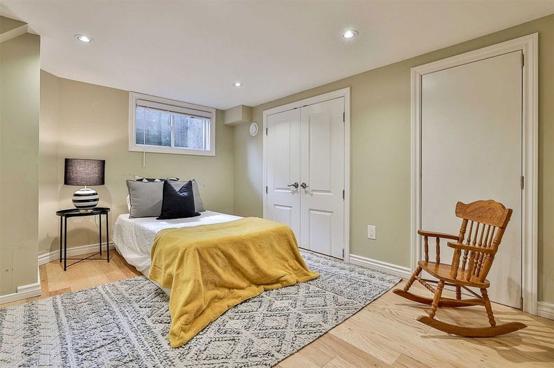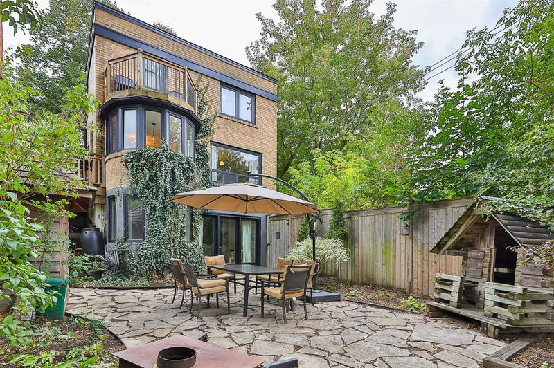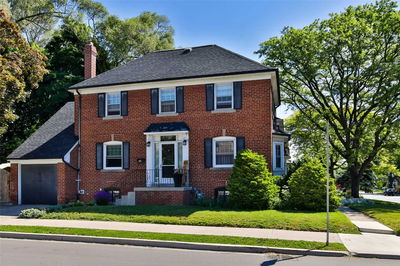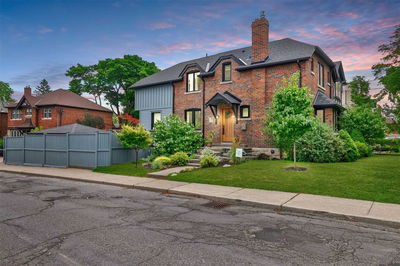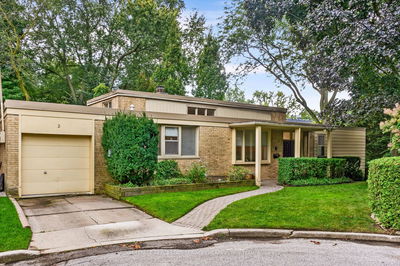Ideally Situated On Quiet Street In Prime South Leaside And Steps To All The Amenities On Bayview Avenue. The Open Concept Main Floor Boasts A Spacious Living Room With A Wood Burning Fireplace And Marble Surround, A Sun-Filled Dining Room W/ Hardwood Floors And An Eat-In Kitchen With Breakfast Nook. The Upper Level Offers An Extensive Primary Bedroom With Double Closets, Two Additional Well-Proportioned Bedrooms With Closet Space And A Renovated Bathroom.
Property Features
- Date Listed: Tuesday, September 27, 2022
- City: Toronto
- Neighborhood: Leaside
- Major Intersection: North Of Parkhurst
- Full Address: 73 Fleming Crescent, Toronto, M4G 2B1, Ontario, Canada
- Living Room: Hardwood Floor, Fireplace, Bay Window
- Kitchen: Hardwood Floor, Eat-In Kitchen, W/O To Terrace
- Kitchen: Laminate, Breakfast Bar, Bay Window
- Living Room: Laminate, B/I Shelves, Walk-Out
- Listing Brokerage: Royal Lepage Real Estate Services Heaps Estrin Team, Brokerage - Disclaimer: The information contained in this listing has not been verified by Royal Lepage Real Estate Services Heaps Estrin Team, Brokerage and should be verified by the buyer.

