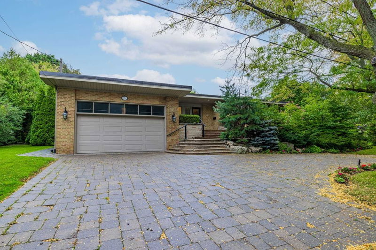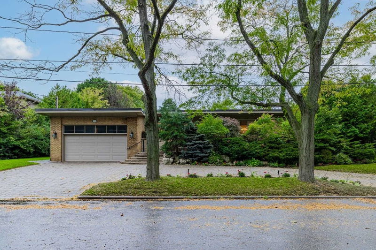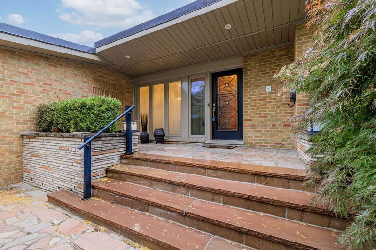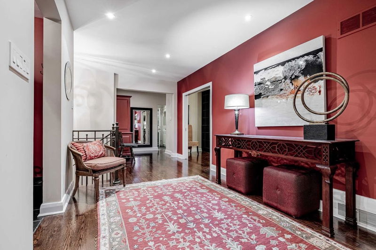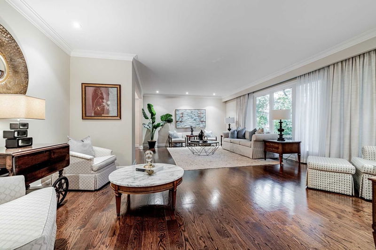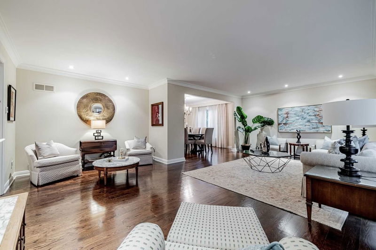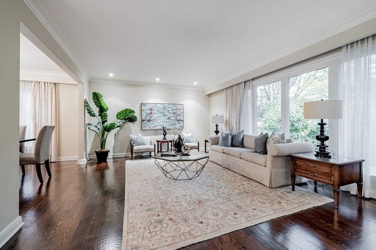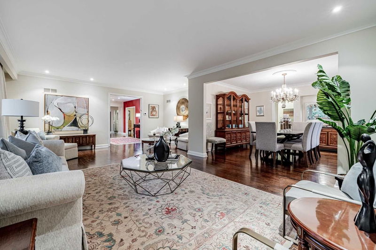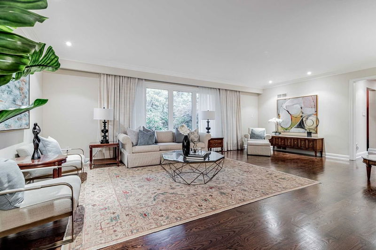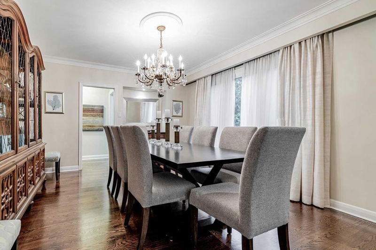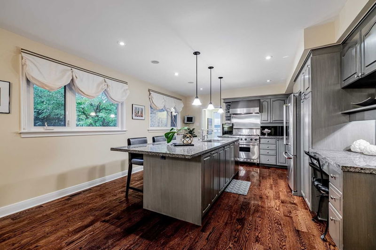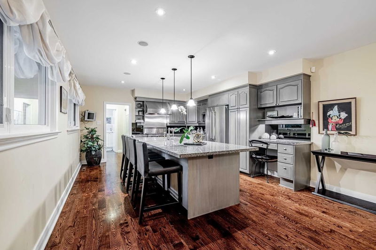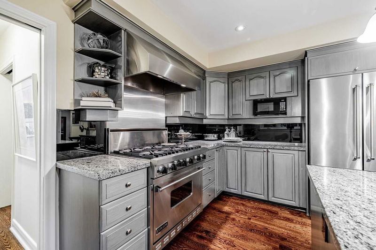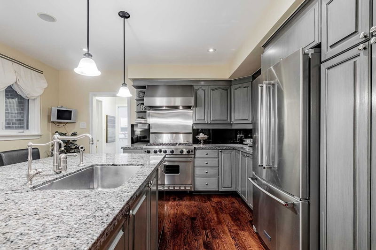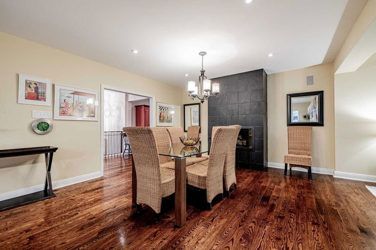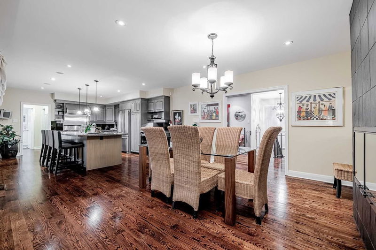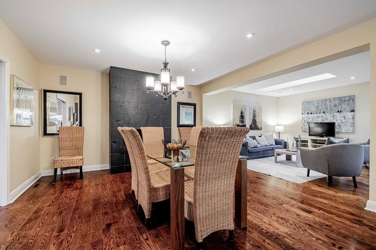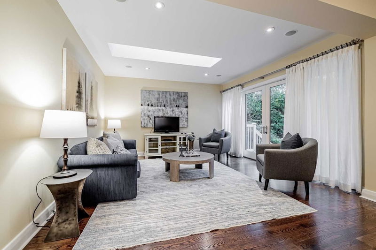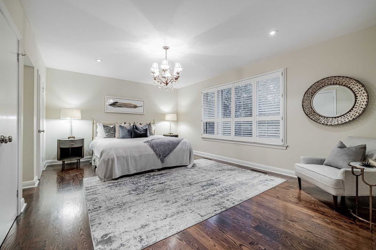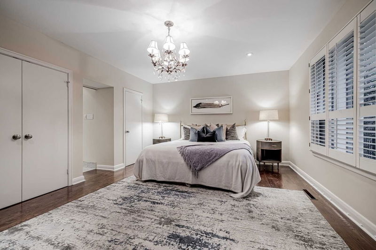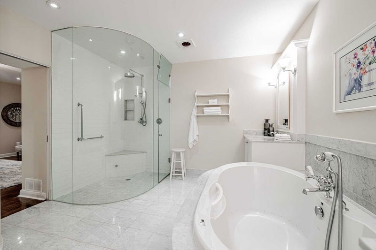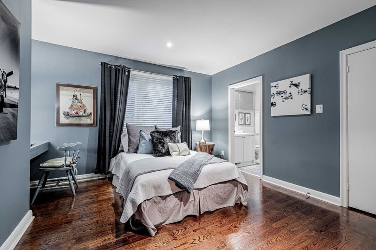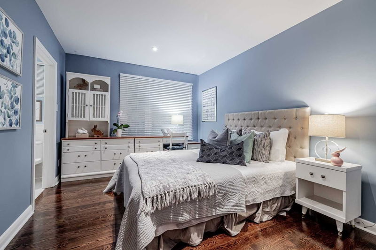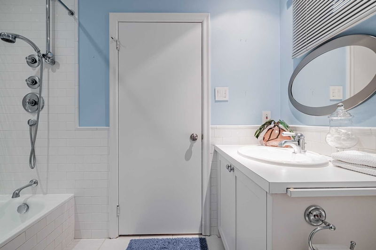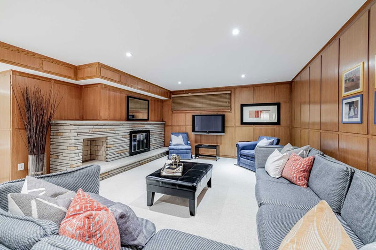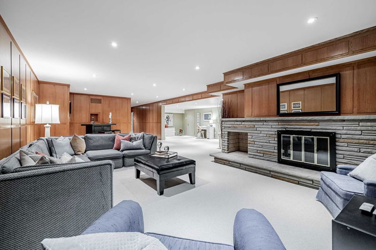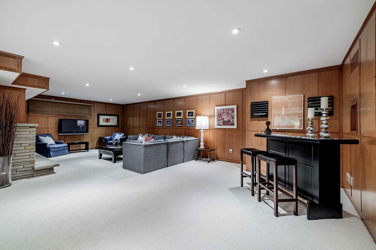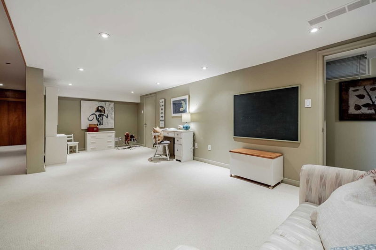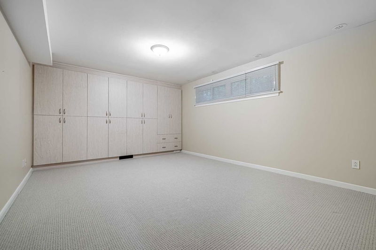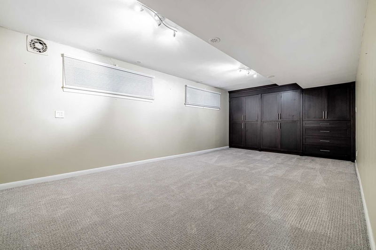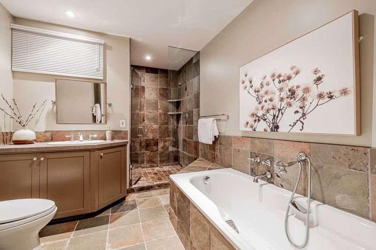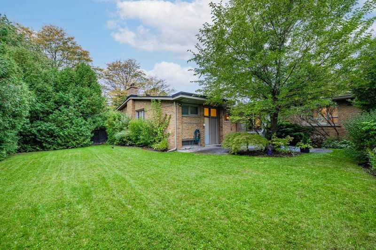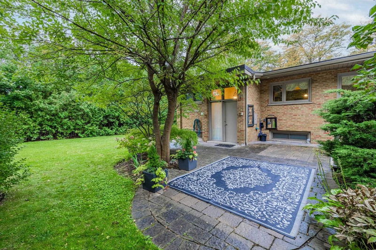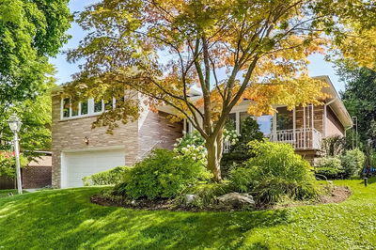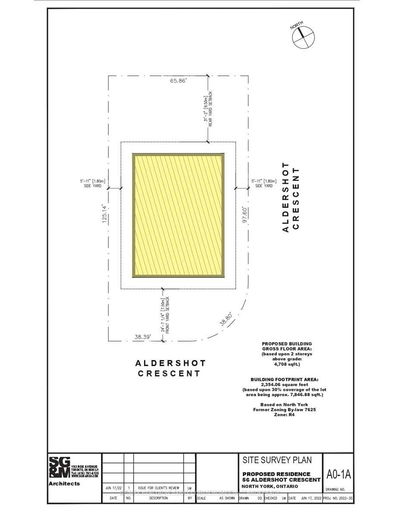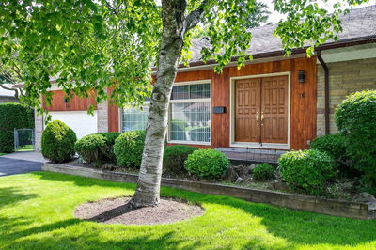Rarely Offered On Most Desired Rollscourt Drive. Updated Ranch Bungalow Situated On A Sprawling 125' X 100' Corner Lot. Beautifully Maintained With Over 6000 Sq Ft Of Total Living Space. Fabulous Family-Size Kitchen W/Centre Island, Granite Countertops, S/S Appliances And Built-In Desk; Open Concept Breakfast Area With Gas Fireplace. Huge Living Room; Main Floor Laundry; Loads Of Storage Space. Circular Driveway For 6 Cars. Close To Great Schools, Parks, Hospitals, Ttc, Bayview / York Mills & Longo's Plaza's.
Property Features
- Date Listed: Wednesday, September 28, 2022
- Virtual Tour: View Virtual Tour for 1 Rollscourt Drive
- City: Toronto
- Neighborhood: St. Andrew-Windfields
- Major Intersection: Bayview / York Mills
- Full Address: 1 Rollscourt Drive, Toronto, M2L1X4, Ontario, Canada
- Living Room: Hardwood Floor, Moulded Ceiling, Pot Lights
- Kitchen: Granite Counter, Centre Island, Stainless Steel Appl
- Family Room: Hardwood Floor, Skylight, W/O To Yard
- Listing Brokerage: Slavens & Associates Real Estate Inc., Brokerage - Disclaimer: The information contained in this listing has not been verified by Slavens & Associates Real Estate Inc., Brokerage and should be verified by the buyer.

