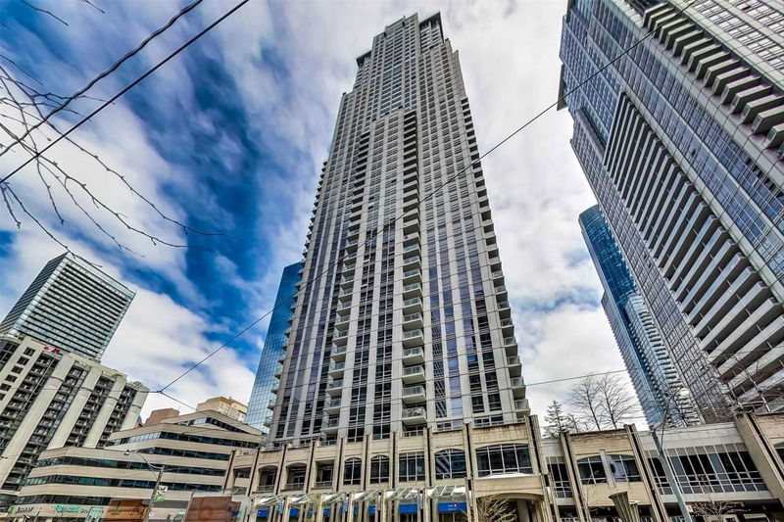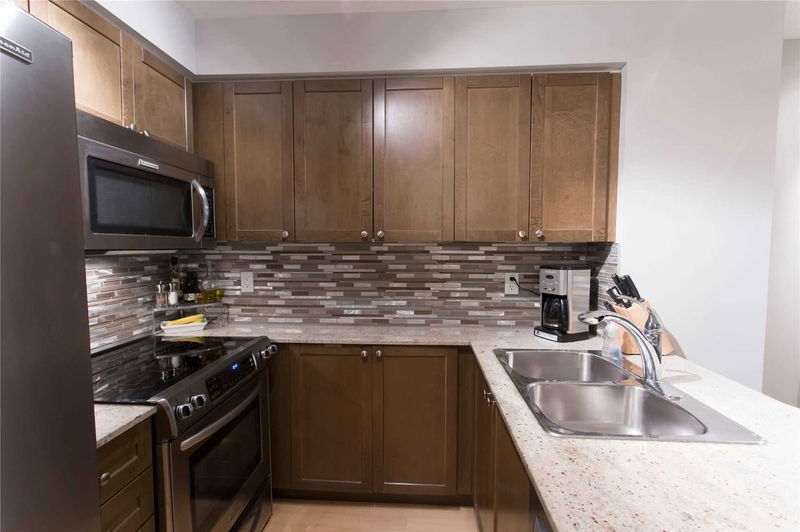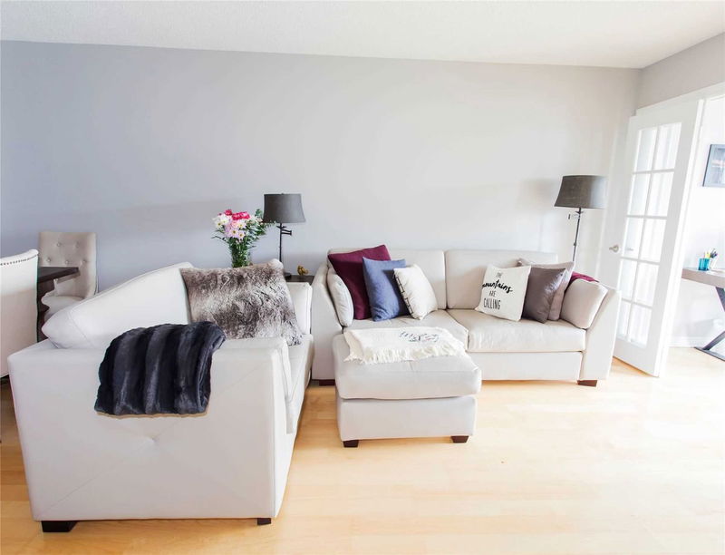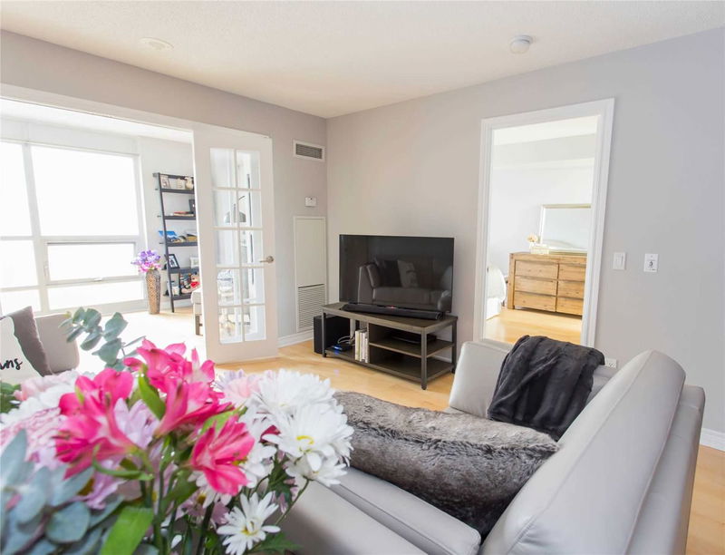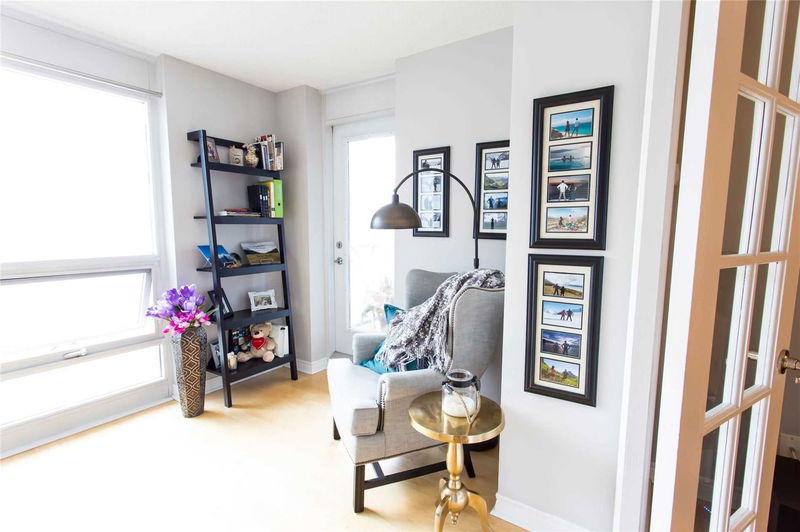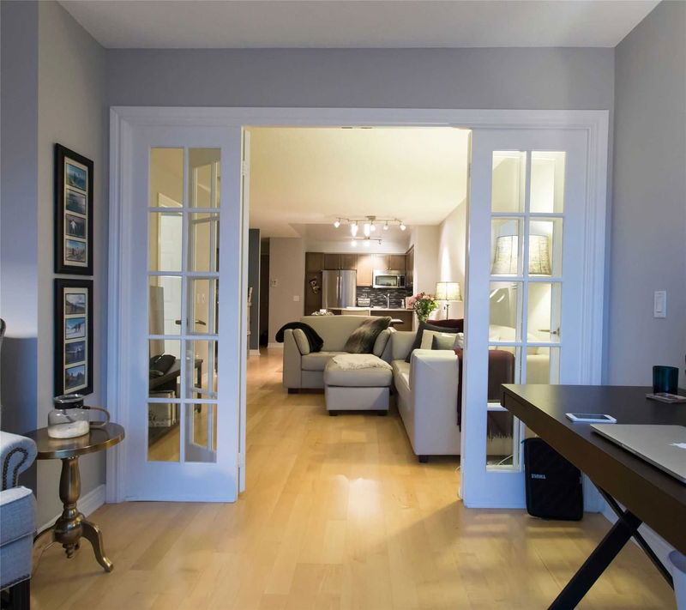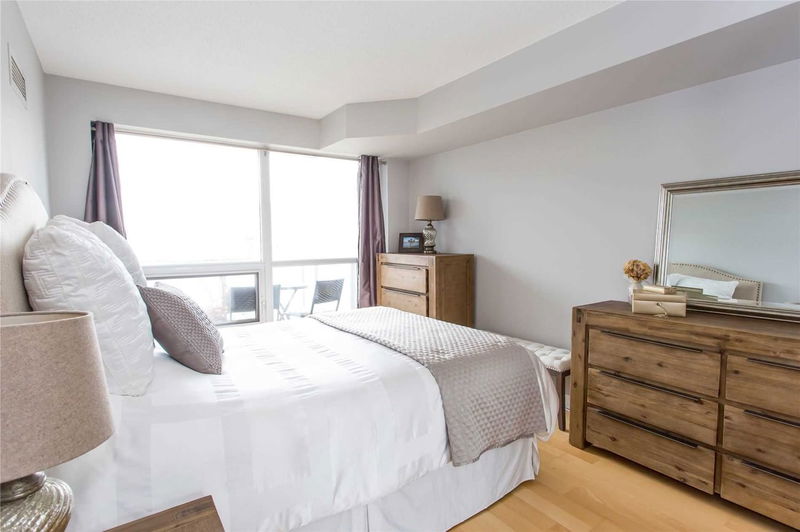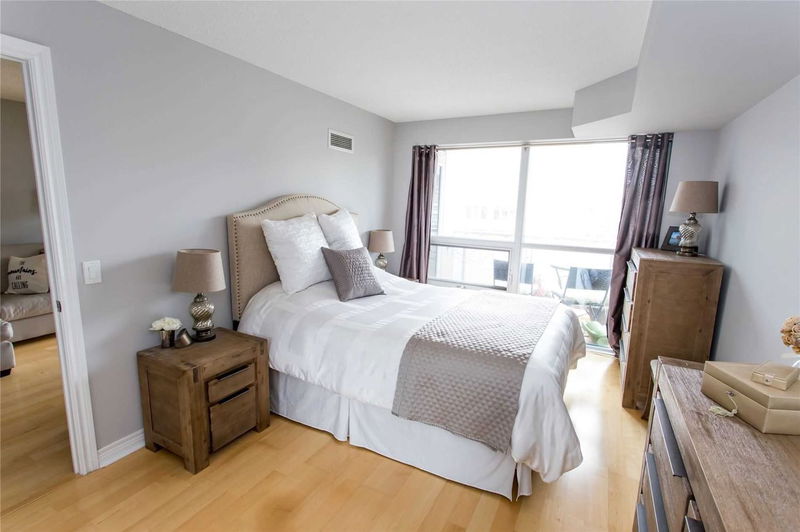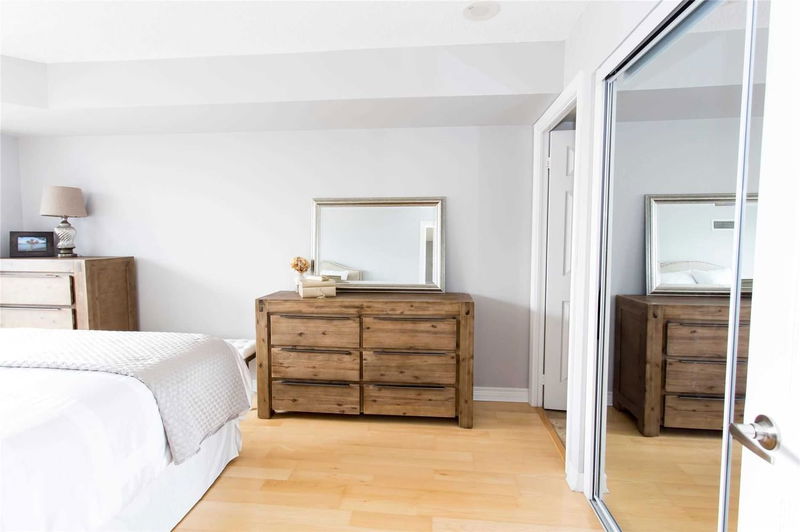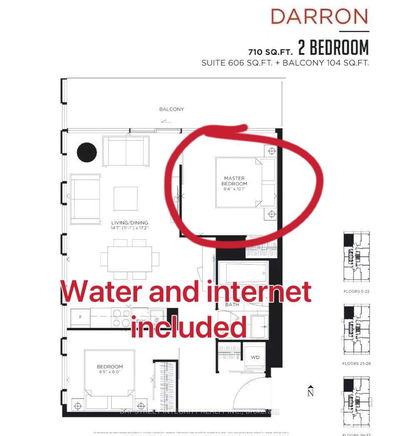Spacious And Sought-After Layout At Residences Of College Park! Bright 785 Sq Ft Unit With 1 Bedroom + Solarium/Den And 2 Full Bathrooms. Features Include: Primary Bedroom With Floor To Ceiling Windows, Double Closet And Ensuite Bath; Den/Solarium With French Doors, Floor To Ceiling Windows And Walkout To East-Facing Balcony Overlooking College Park With 3 Acres Of Gardens, Reflecting Pool And Ice Trail; Open Plan Design; Ensuite Laundry; And 1 Parking Spot With Adjoining Oversized And Private Locker. Heat, Hydro, Water And A/C Are Included! Great Walkable And Transit-Accessible Location: Steps To The Financial District, Hospitals, Government Offices, U Of T, Ryerson, Yorkville, The Eaton Centre, And Underground Access To College Subway Station, College Park Shops, 24 Hr Grocery Store And Pharmacy. Modern Amenities Include 24 Hr Security/Concierge, Pool, Gym, Party Room, Theatre, Virtual Golf, Outdoor Terrace And Guest Suites.
Property Features
- Date Listed: Tuesday, September 27, 2022
- City: Toronto
- Neighborhood: Bay Street Corridor
- Major Intersection: Bay St/ College St
- Full Address: 1504-763 Bay Street, Toronto, M5G2R3, Ontario, Canada
- Kitchen: Stainless Steel Appl, Track Lights, Laminate
- Living Room: Combined W/Dining, Open Concept, Laminate
- Listing Brokerage: Babiak Team Real Estate Brokerage Ltd., Brokerage - Disclaimer: The information contained in this listing has not been verified by Babiak Team Real Estate Brokerage Ltd., Brokerage and should be verified by the buyer.

