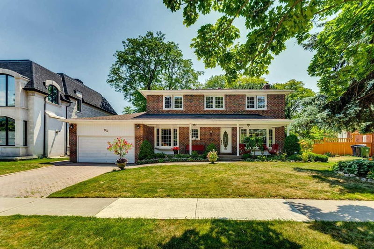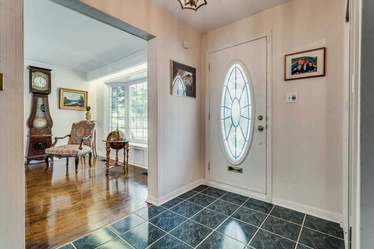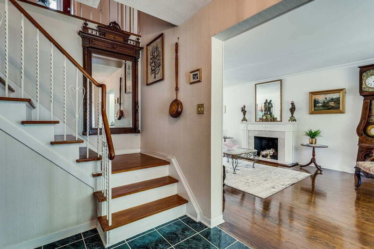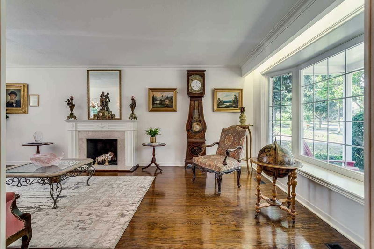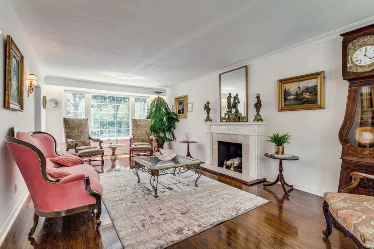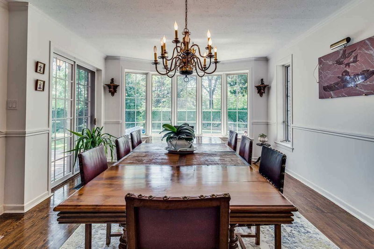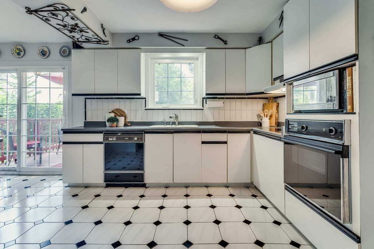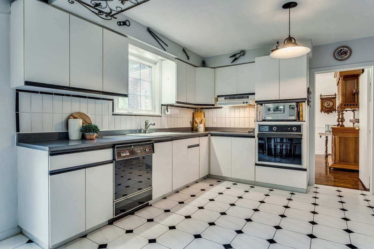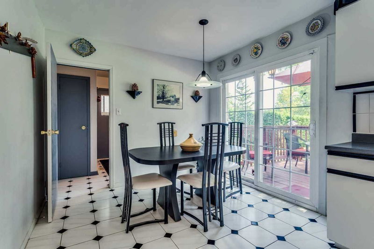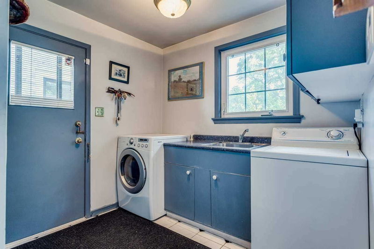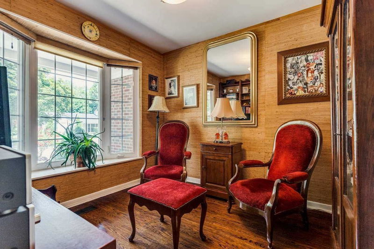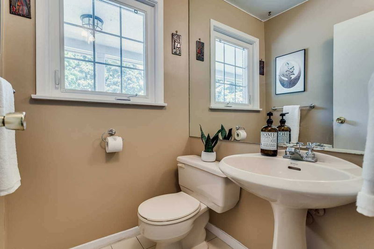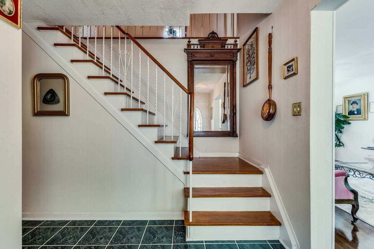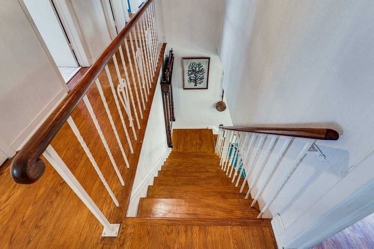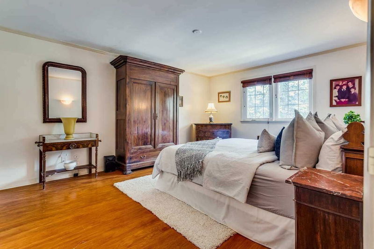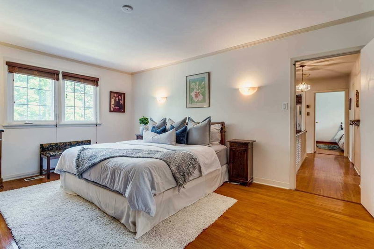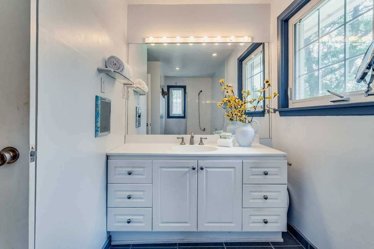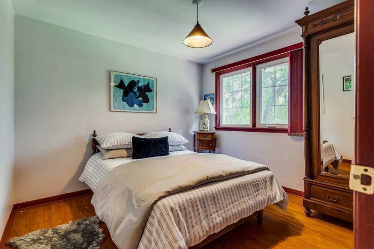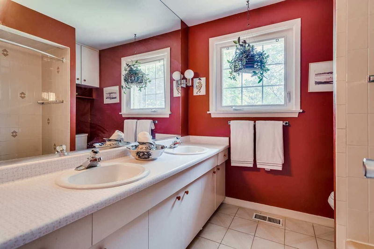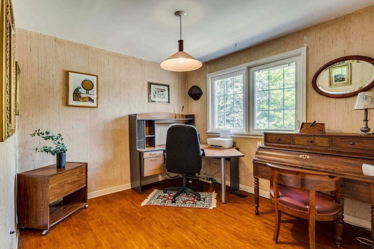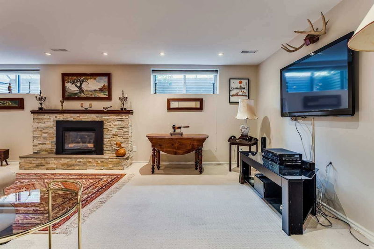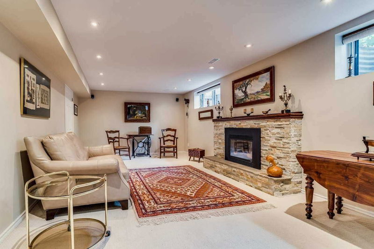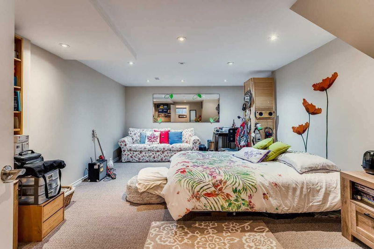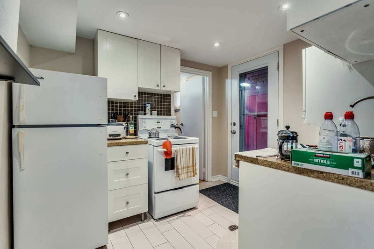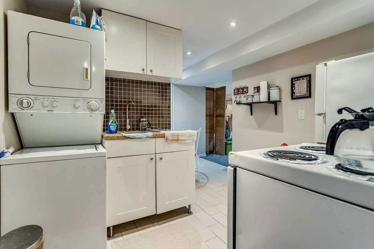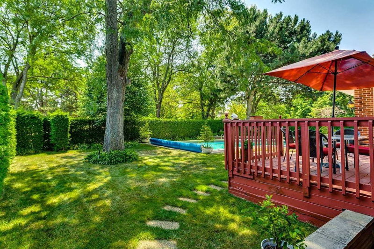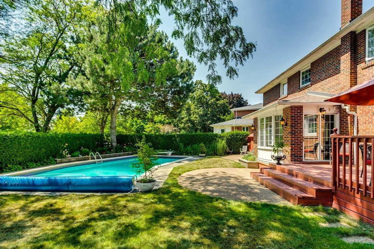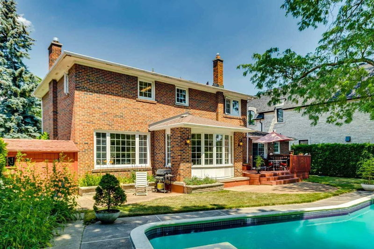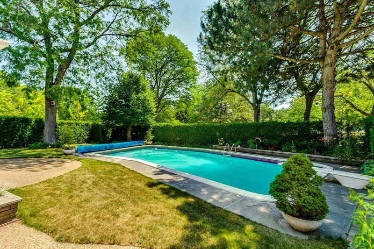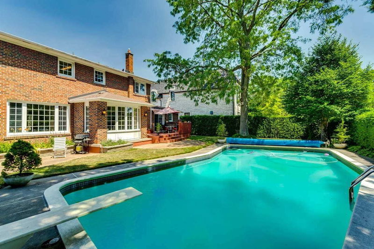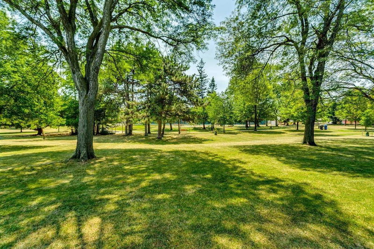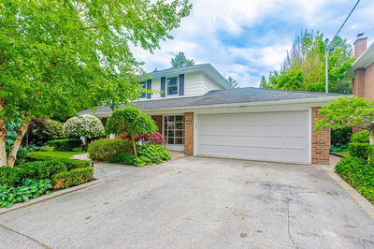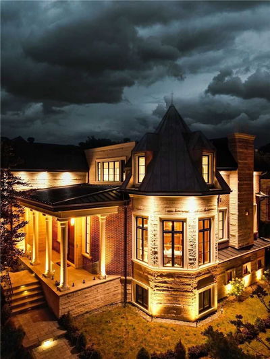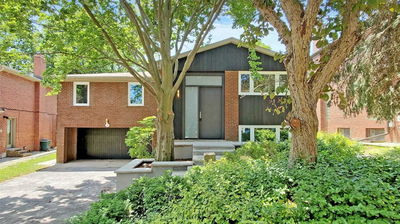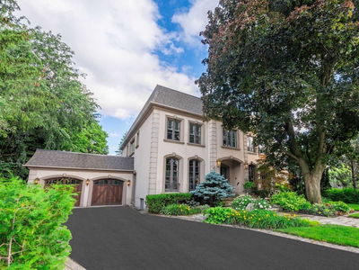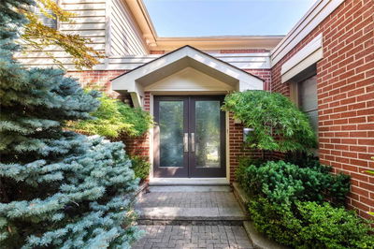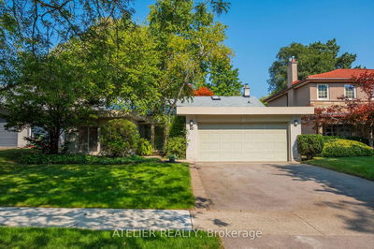Beautifully Maintained 2-Storey Family Home In Prime Locale! Pride Of Ownership Shines Throughout, Main Floor Offering Large Living Room W/ Expansive Bay Window Welcoming Tons Of Natural Light, Wood Burning Fireplace, & Stunning Hardwood Floors (5 Years New), & Bright & Airy Formal Dining Area W/ Walk-Out To Deck & Lush Yard! Spacious Eat-In Kitchen W/ Tile Floor, Built-In Desk, Breakfast Nook With Walk-Out, + Cozy Study, And Main Floor Laundry W/ Side Entrance! Second Floor Has Primary Suite W/ Ensuite, Plus 3 Add'l Sizable Bedrooms & Bath! Lower Level Has Large Rec Room With Gas Fireplace, + In-Law Suite Or Basement Apartment Income Potential W/ Private Entrance From Back! Equipped W/ Kitchenette, 2nd Laundry, & Sizable Bedroom/Living Space! Enjoy Fun For The Whole Family In Backyard W/ Inground Pool, Gorgeous Gardens, And Space To Run Around! Literally Backs Onto Tournament Park, Minutes To Owen Ps, Private Schools, French Immersion, Transit, Shopping, Hwy, And More! A Must See!
Property Features
- Date Listed: Thursday, September 29, 2022
- Virtual Tour: View Virtual Tour for 93 Lord Seaton Road
- City: Toronto
- Neighborhood: St. Andrew-Windfields
- Full Address: 93 Lord Seaton Road, Toronto, M2P1K7, Ontario, Canada
- Living Room: Bay Window, Hardwood Floor, Fireplace
- Kitchen: Tile Floor, B/I Desk, Ceramic Back Splash
- Listing Brokerage: Harvey Kalles Real Estate Ltd., Brokerage - Disclaimer: The information contained in this listing has not been verified by Harvey Kalles Real Estate Ltd., Brokerage and should be verified by the buyer.


