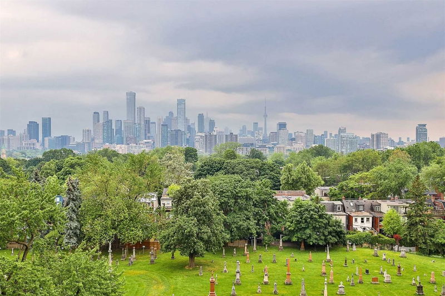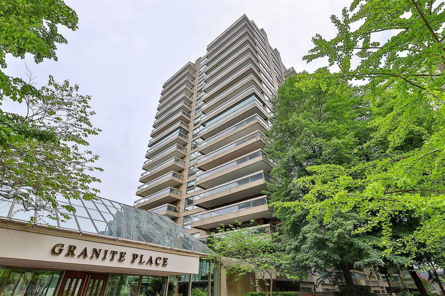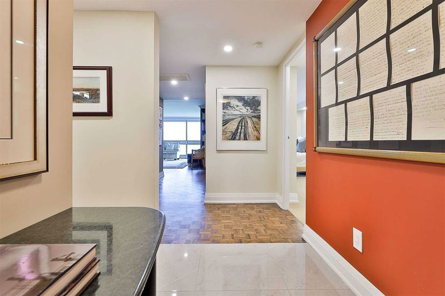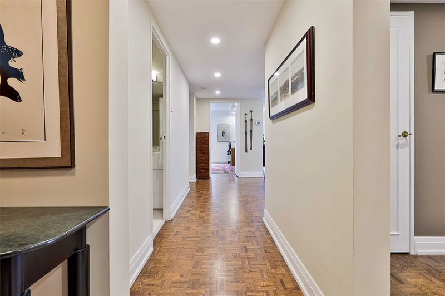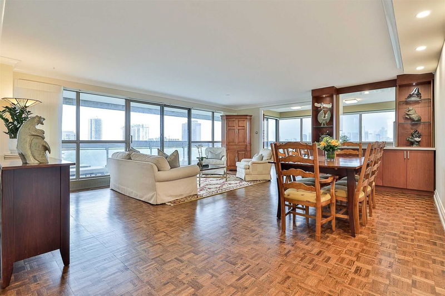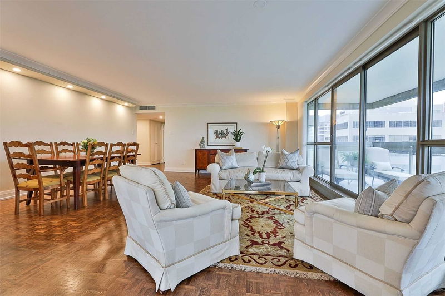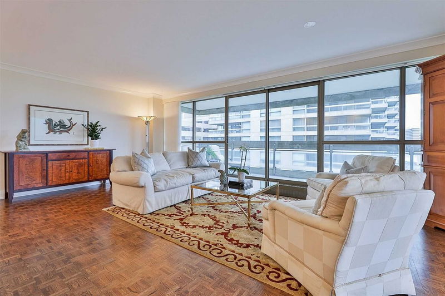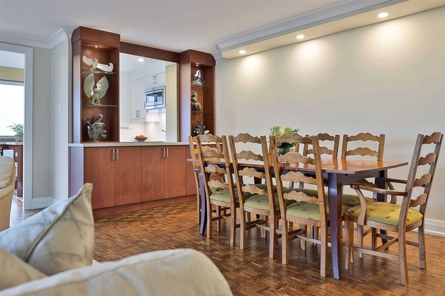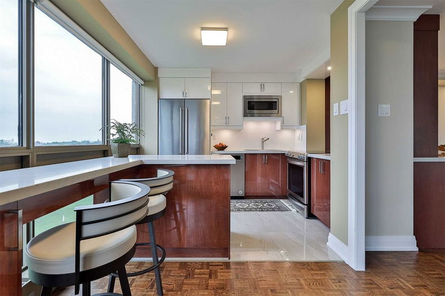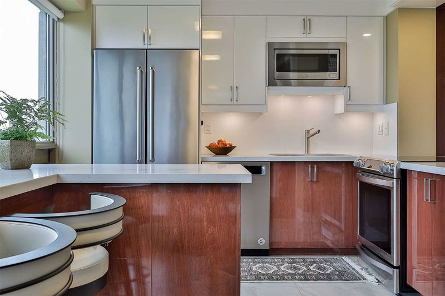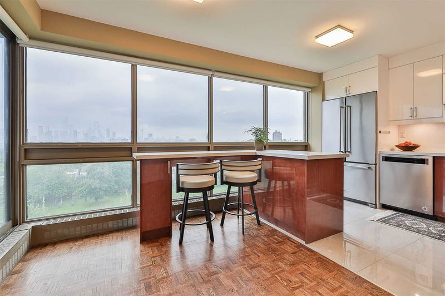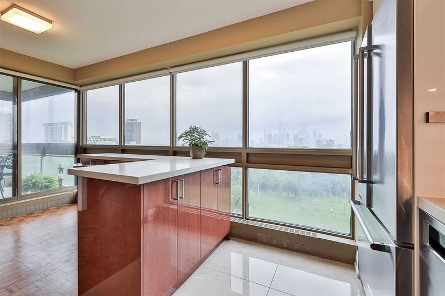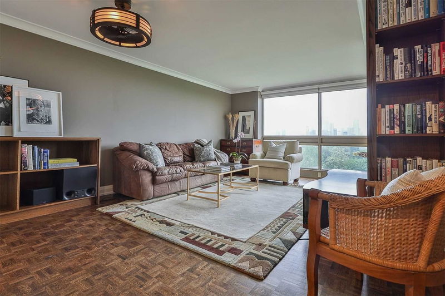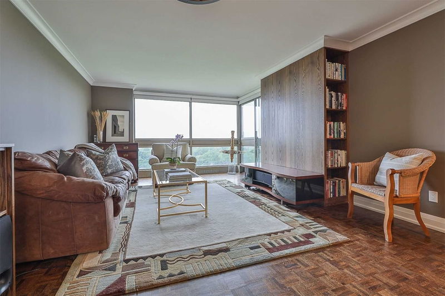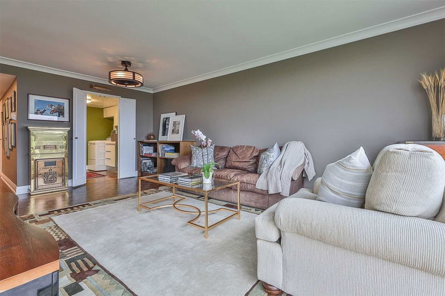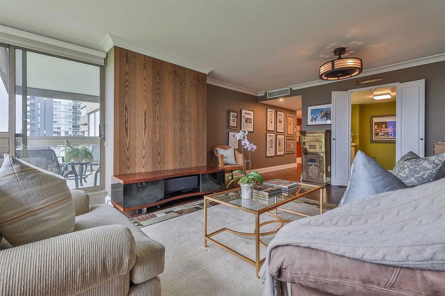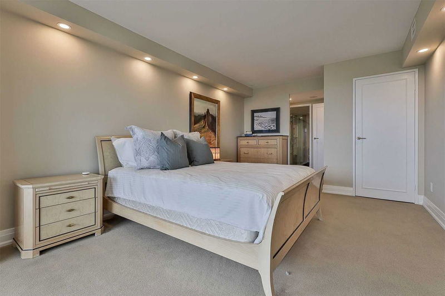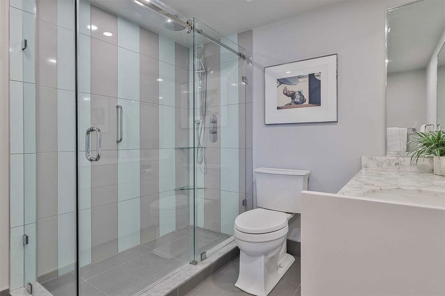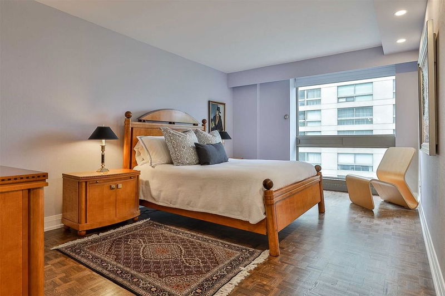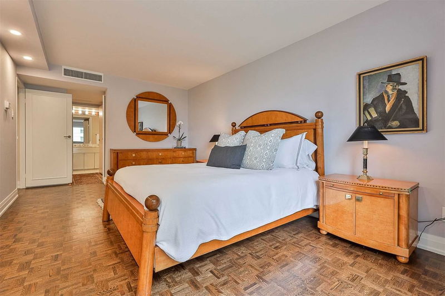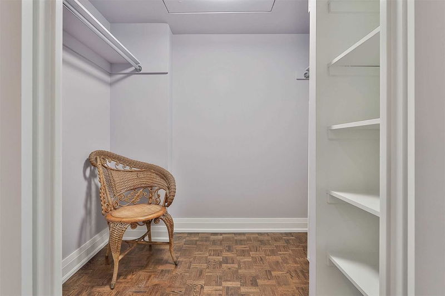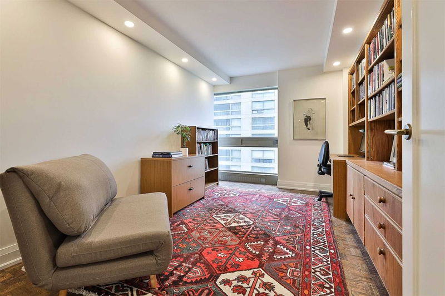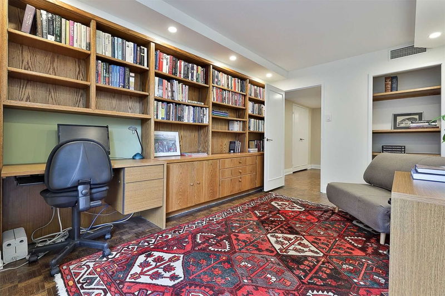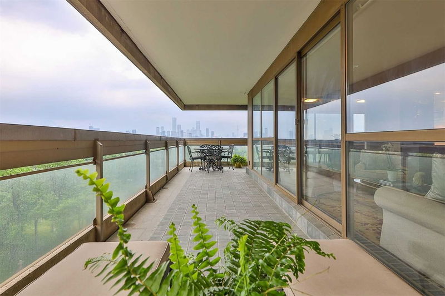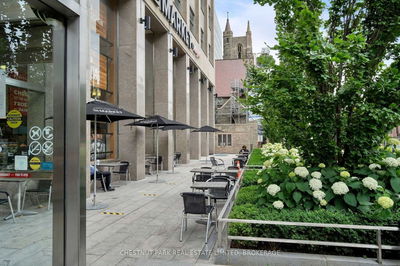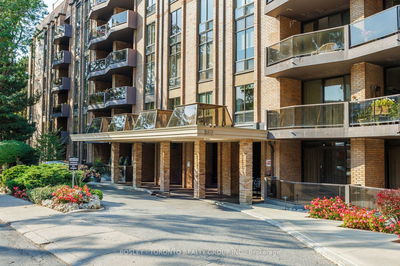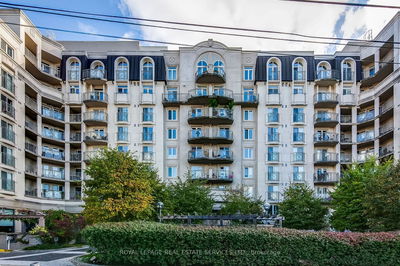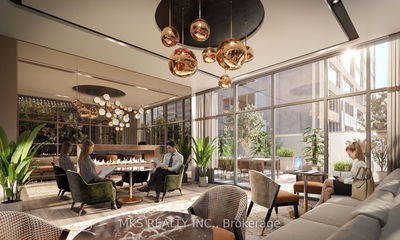Expansive South East Facing Corner Suite In The Coveted Granite Place W/ Breathtaking Views Of Lush Greenery And Toronto's Exceptional Skyline. This Three Bedroom Suite Boasts Hardwood Floors And Crown Moulding Throughout, W/ A Fully Renovated Kitchen, Family Room, And Three Updated Bathrooms. A Perfect Blend Of Formal And Informal Living Spaces W/ An Open Concept Living And Dining Room W/ A Spacious Terrace And An Oversized Family Room With Southern Views.
Property Features
- Date Listed: Thursday, September 29, 2022
- City: Toronto
- Neighborhood: Yonge-St. Clair
- Major Intersection: Yonge And St Clair
- Living Room: Hardwood Floor, Crown Moulding, W/O To Balcony
- Kitchen: Porcelain Floor, Breakfast Bar, Stainless Steel Appl
- Family Room: Hardwood Floor, Crown Moulding, W/O To Balcony
- Listing Brokerage: Royal Lepage Real Estate Services Heaps Estrin Team, Brokerage - Disclaimer: The information contained in this listing has not been verified by Royal Lepage Real Estate Services Heaps Estrin Team, Brokerage and should be verified by the buyer.

