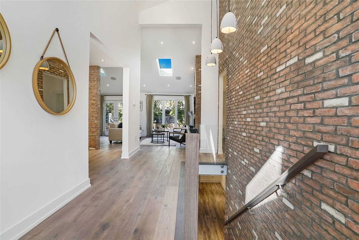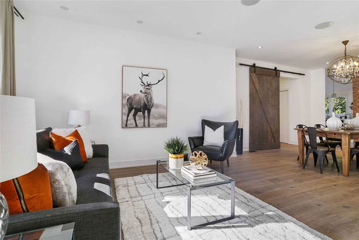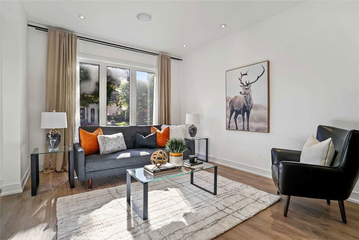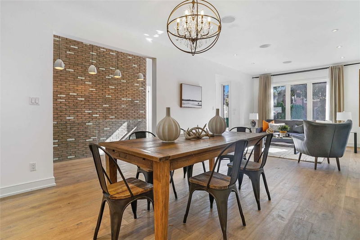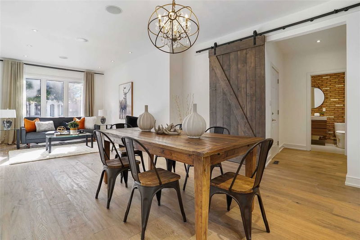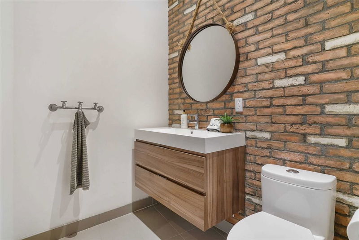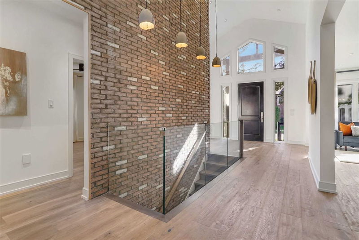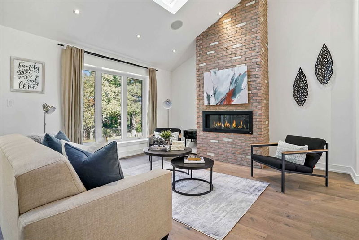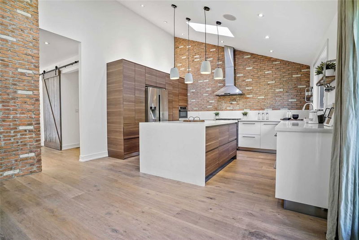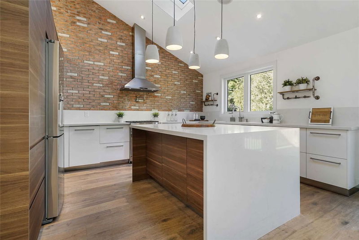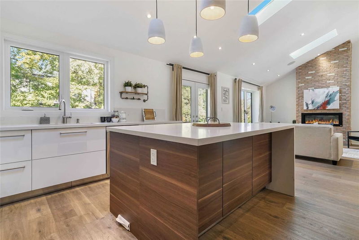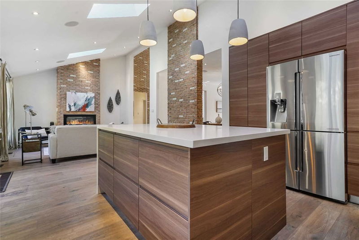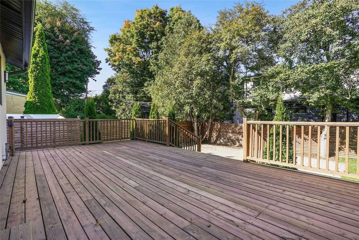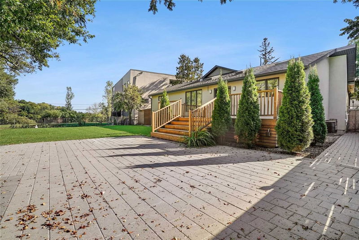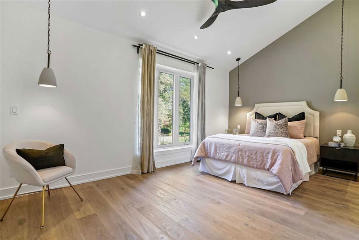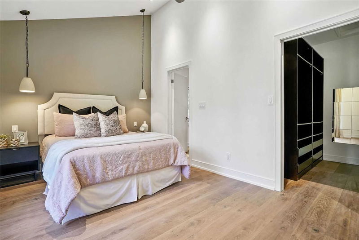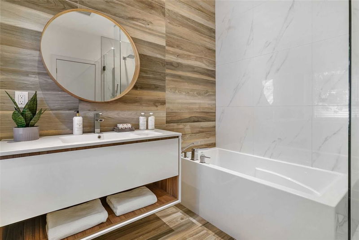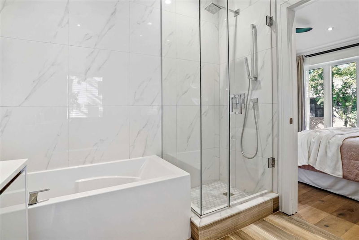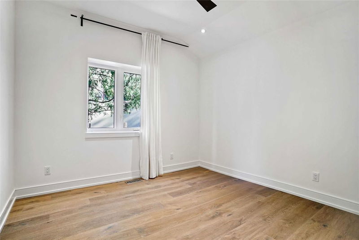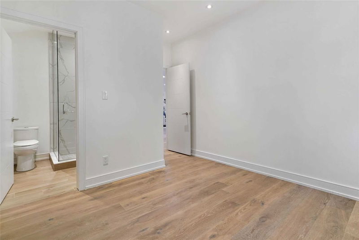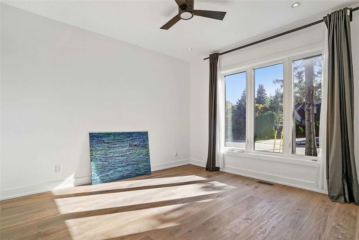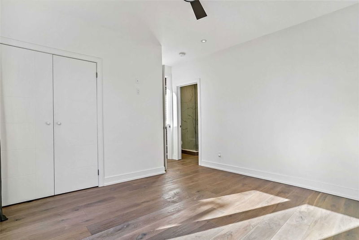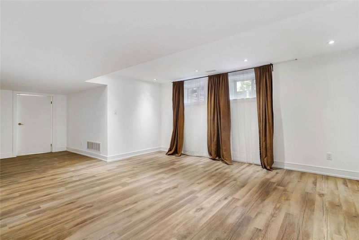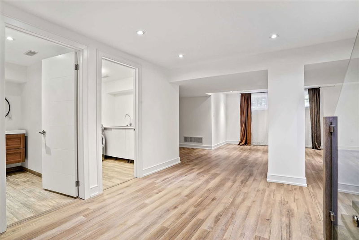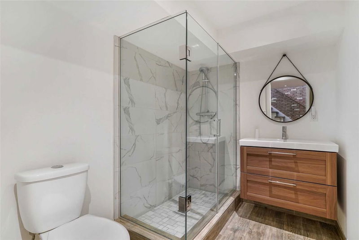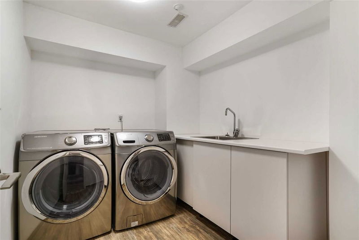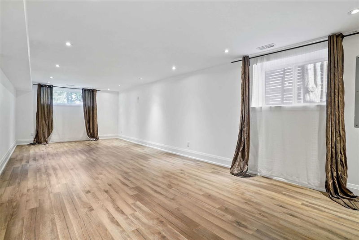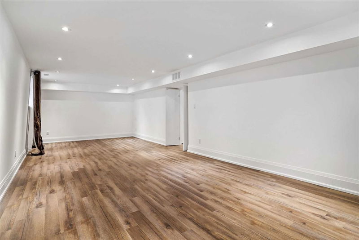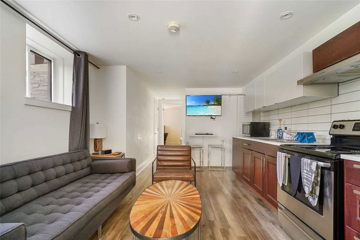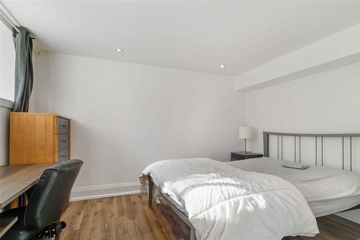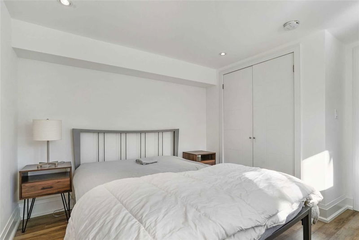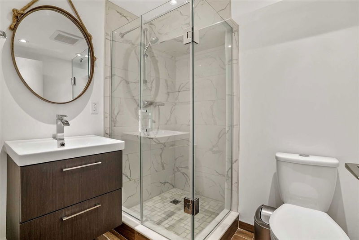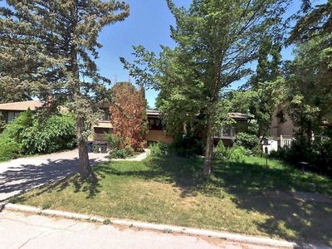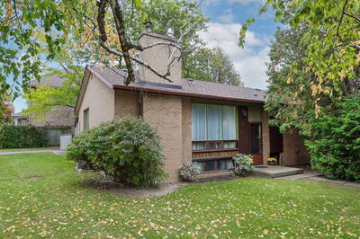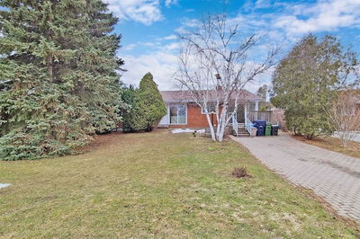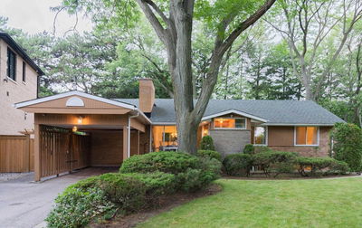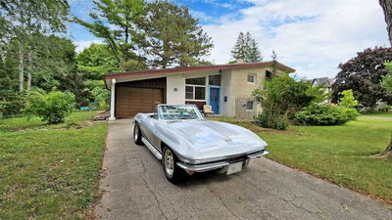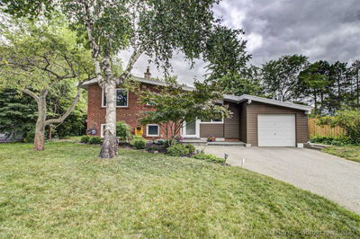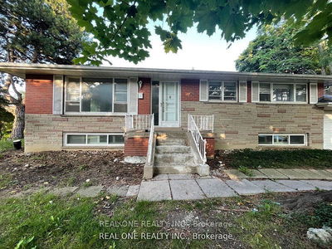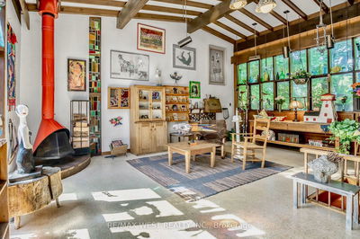The Ultimate In Luxury Living! Contemporary Chic With Rustic Allure, Exquisite Craftsmanship & Finishes! Luxury Enhanced W/Large Principal Rooms, Soaring 18' Cathedral Ceilings, Split-Faced Exposed Brick, Hampton-Esque Kitchen W/Custom Quartz Counters, Gas Stove, Pot Filler, 'Bianco Drift' Backsplash & Oversized Island, Pot Lights Galore, In Ceiling Speakers, Glass Railings, Smooth Ceilings & Wide Rustic Chic Hardwood! Walkout From Family To Sun Filled Deck On A Premium, Wide Pie Shaped Lot. Large Master Bedroom With Walk In Closet And Spa Inspired 4 Piece Ensuite W/Soaker Tub & Glass Enclosed Shower. One Of The Premier Cul-De-Sac Streets In Banbury-Don Mills In The High Demand And Nestled Pocket, Located East Of Don Mills And South Of York Mills. Seconds Walk To Chipping Park/Trail And Prestigious Donalda Club. Outstanding Basement Setup Extremely Well Equipped With Kitchen, Bath, Bedroom & Living In Front. Large Recreational Space And Oversized Bedroom At The Rear.
Property Features
- Date Listed: Friday, September 30, 2022
- Virtual Tour: View Virtual Tour for 34 Chipping Road
- City: Toronto
- Neighborhood: Banbury-Don Mills
- Major Intersection: Don Mills Rd & Lawrence Ave
- Living Room: Main
- Kitchen: Main
- Family Room: Main
- Kitchen: Bsmt
- Listing Brokerage: Re/Max West Realty Inc., Brokerage - Disclaimer: The information contained in this listing has not been verified by Re/Max West Realty Inc., Brokerage and should be verified by the buyer.




