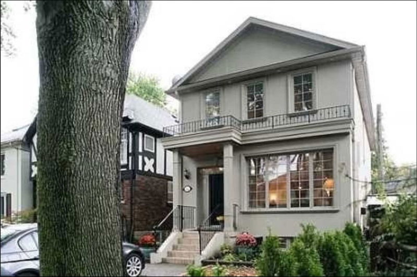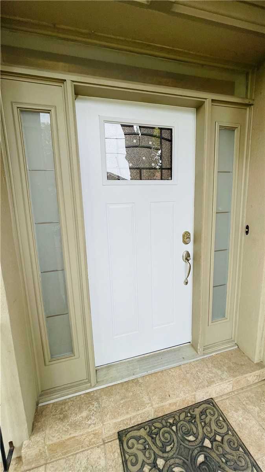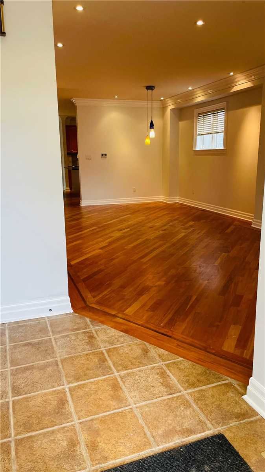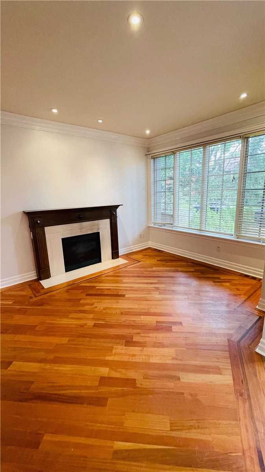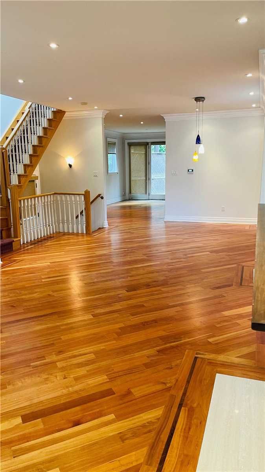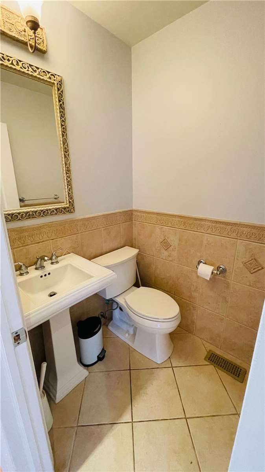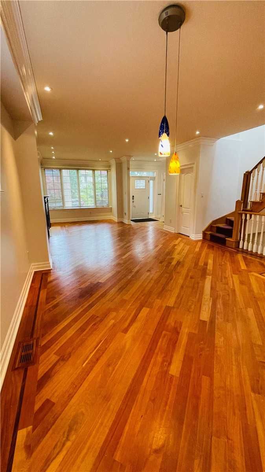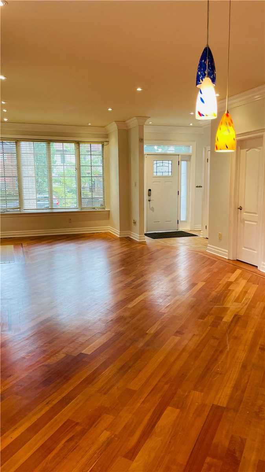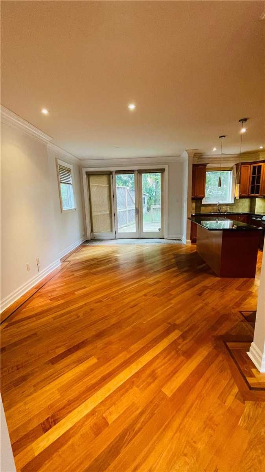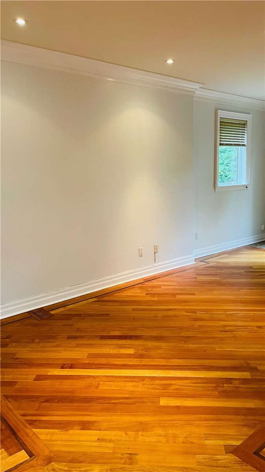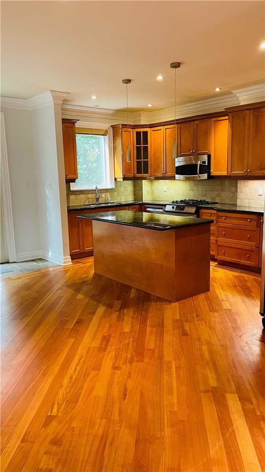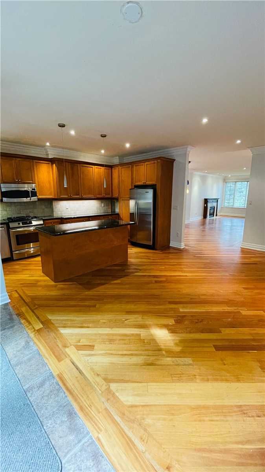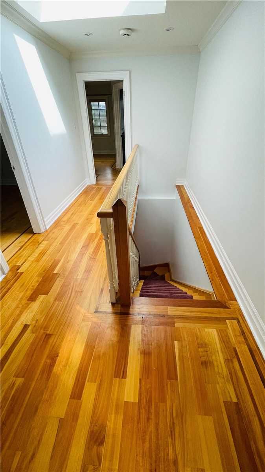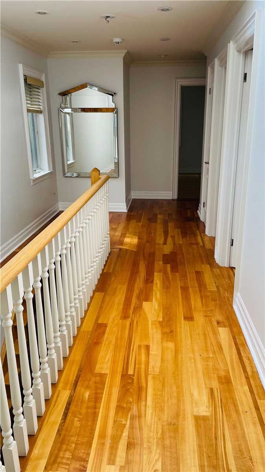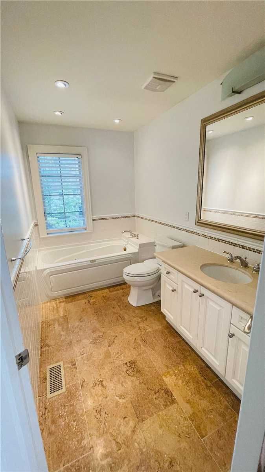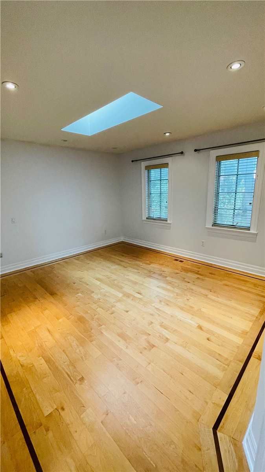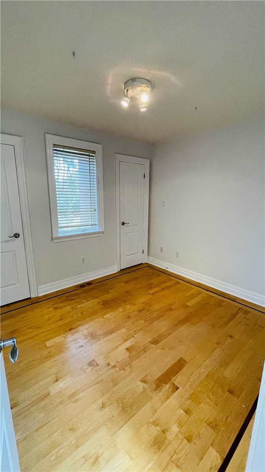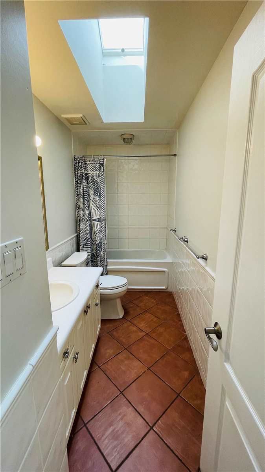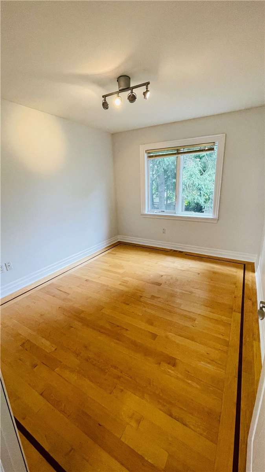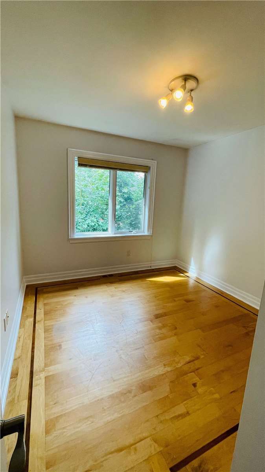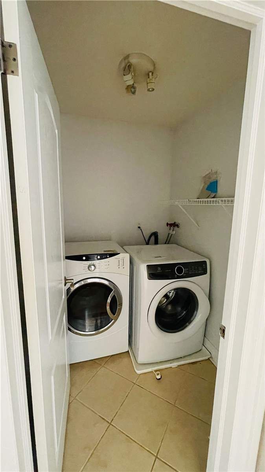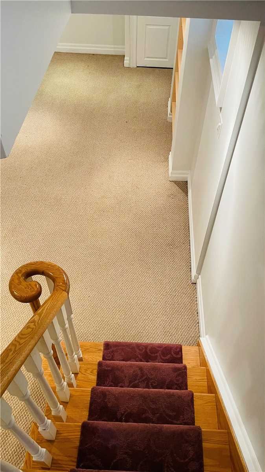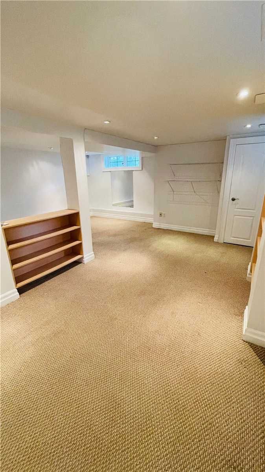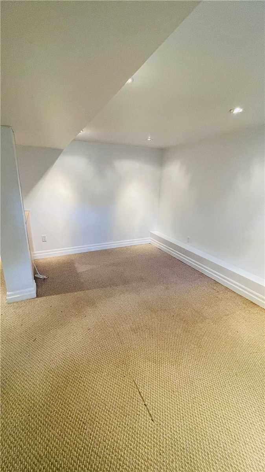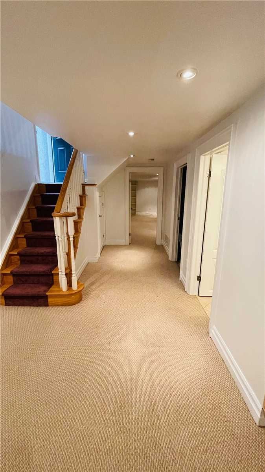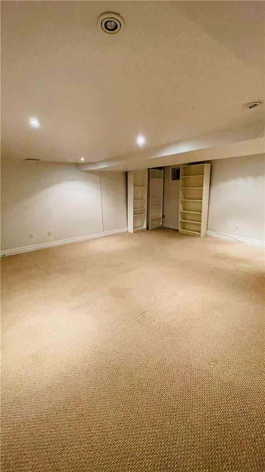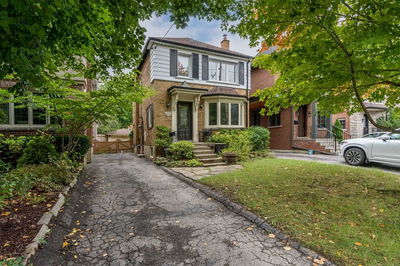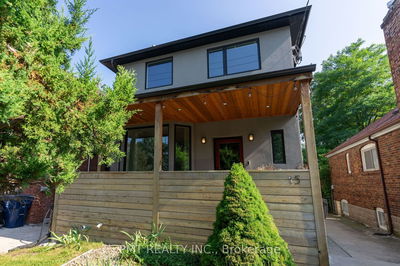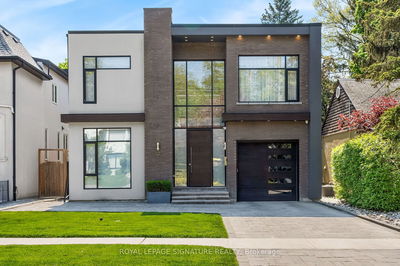Custom South Leaside Beauty! Spacious Inviting & Sun Filled 4 Bed 4 Bath, Open Concept Home W/10Ft Ceilings On M/Floor, Potlights Thru-Out, Gleaming Hardwood Floors, Crown Moulding, S/S Appliances/Granite Counters/Center Island/Cherry Cabinets. 3 Skylights, Master Bedroom With His/Her Closets & Ensuite W/Jacuzzi/Sep Shower. 2nd Floor Laundry, Fin'd Basement W/Rec Room/Den/Sep Entr, Legal Front Pad Parking, West Facing Sundeck For You To Unwind Too! Located In Bessborough School District
Property Features
- Date Listed: Saturday, October 01, 2022
- City: Toronto
- Neighborhood: Leaside
- Major Intersection: Bayview/Eglinton/Laird
- Living Room: Hardwood Floor, Gas Fireplace, Bay Window
- Kitchen: Hardwood Floor, Centre Island, O/Looks Family
- Family Room: Hardwood Floor, Pot Lights, W/O To Deck
- Listing Brokerage: Re/Max Realty Services Inc., Brokerage - Disclaimer: The information contained in this listing has not been verified by Re/Max Realty Services Inc., Brokerage and should be verified by the buyer.

