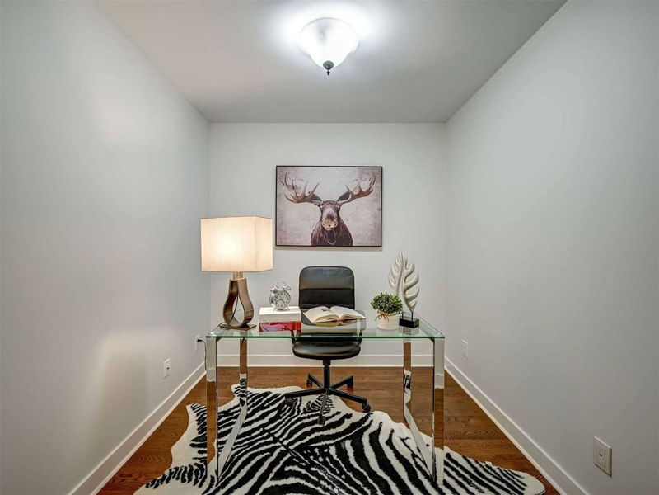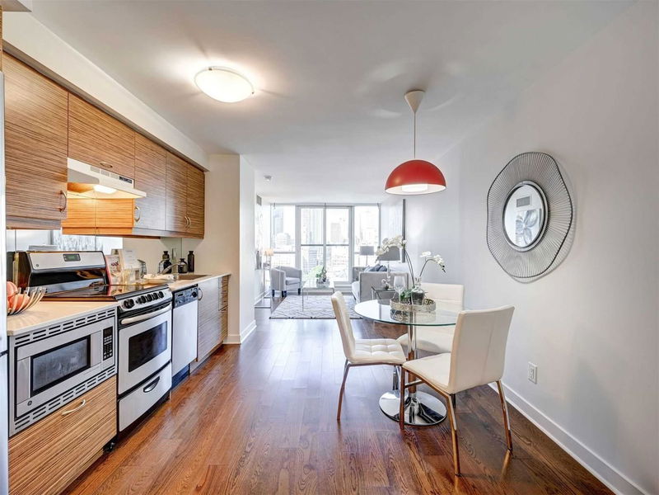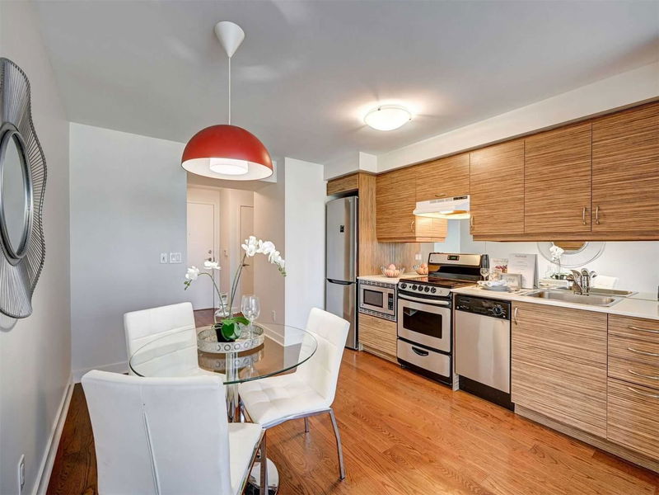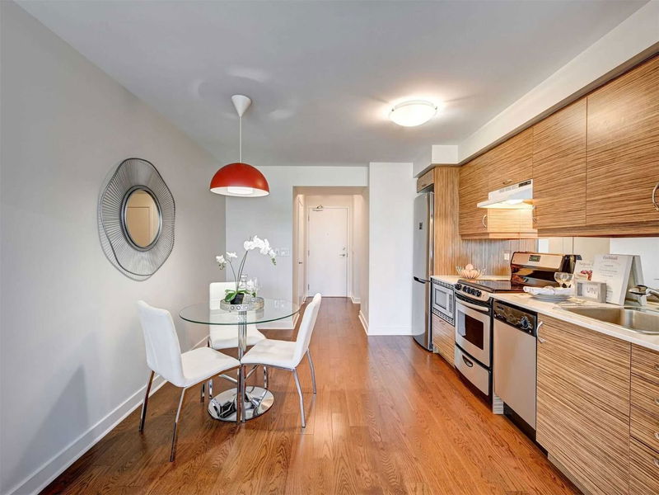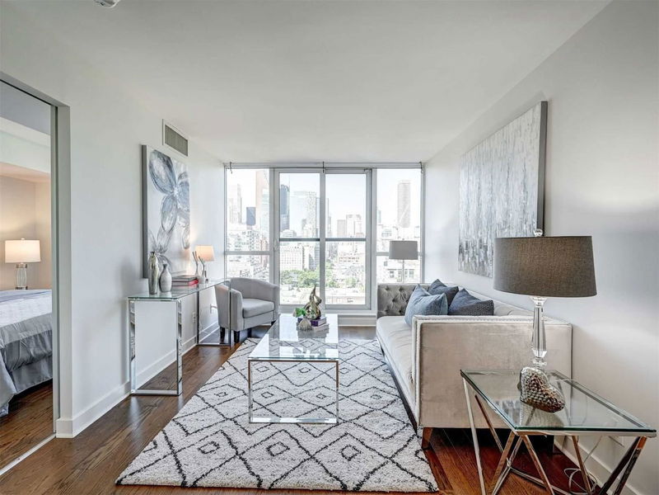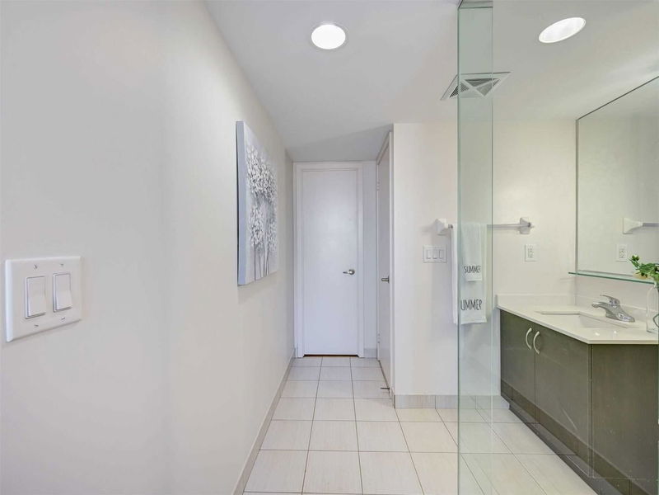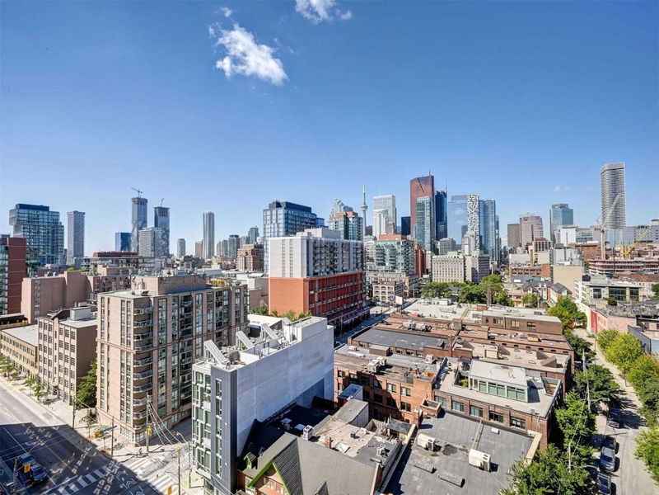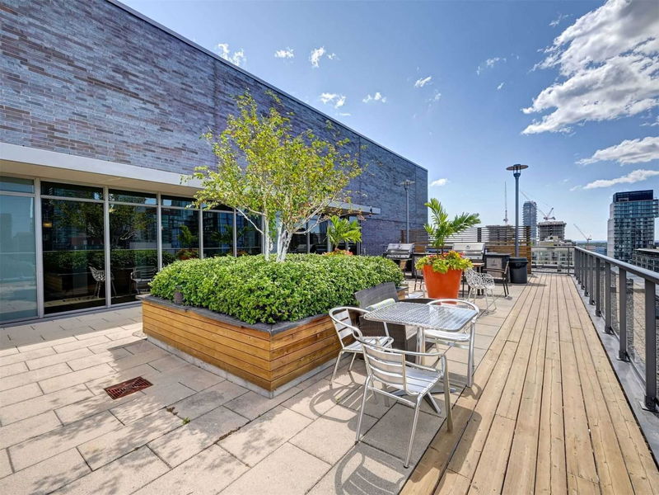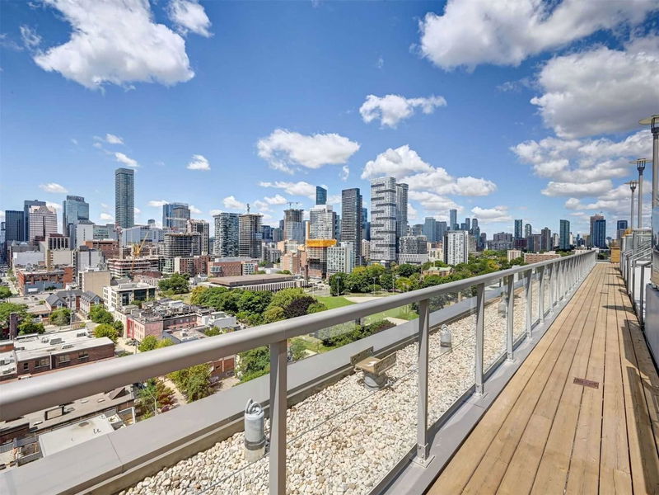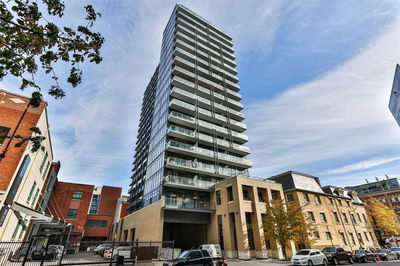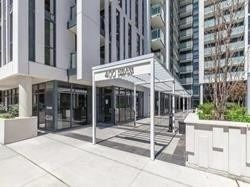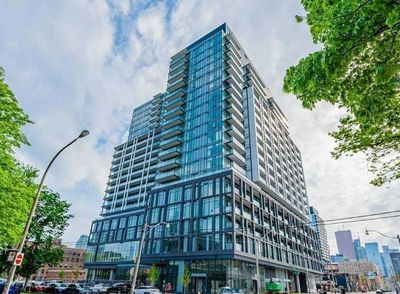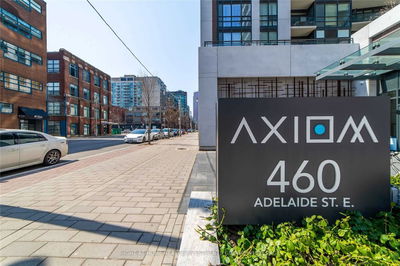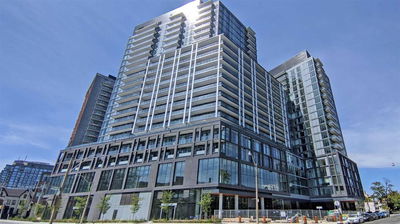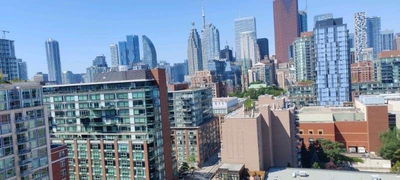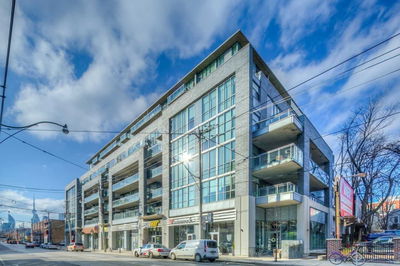Spacious 1 Bedroom + Den At The Modern. 695 Sqft Floor Plan With No Wasted Space & Large Den Perfect For Working From Home. Highlight Of The Unit Is Unbelievable Skyline View Framed By Wall-To-Ceiling Windows. Suite Features Stone Counters, Stainless Steel Appliances & Rare Walk-In Closet & Ensuite Bathroom! + Powder Room! Near Everything You Need, St. Lawrence Market, Distillery District, Waterfront, Shopping, Financial District.
Property Features
- Date Listed: Monday, October 03, 2022
- Virtual Tour: View Virtual Tour for 1409-320 Richmond Street E
- City: Toronto
- Neighborhood: Moss Park
- Full Address: 1409-320 Richmond Street E, Toronto, M5A1P9, Ontario, Canada
- Living Room: Wood Floor, Combined W/Dining, Juliette Balcony
- Kitchen: Stainless Steel Appl, Combined W/Dining, Open Concept
- Listing Brokerage: Re/Max West Experts, Brokerage - Disclaimer: The information contained in this listing has not been verified by Re/Max West Experts, Brokerage and should be verified by the buyer.



