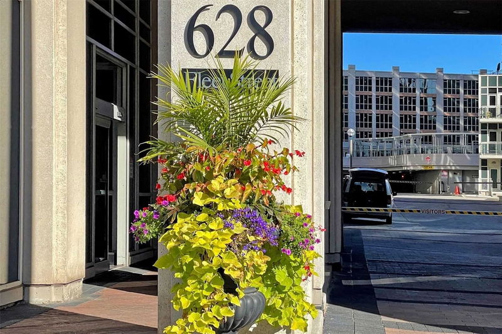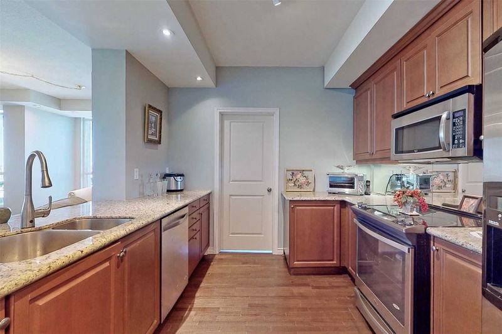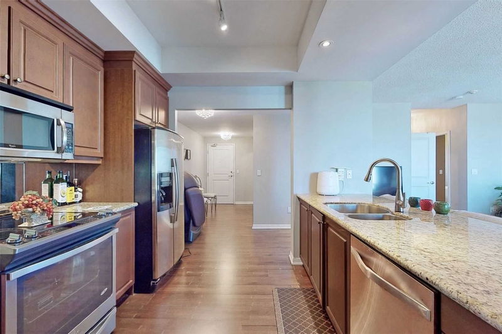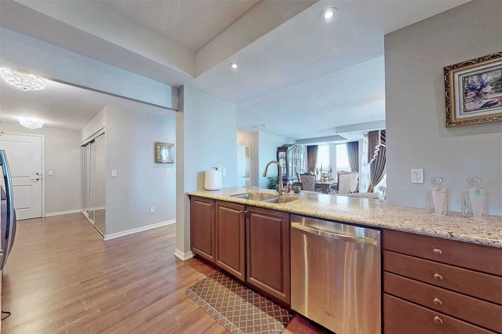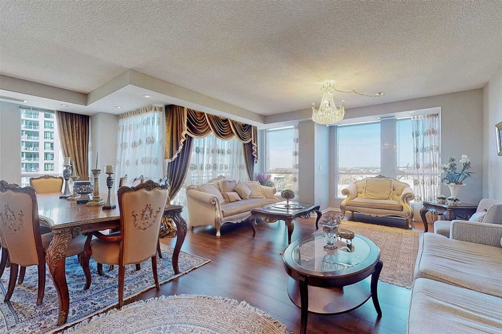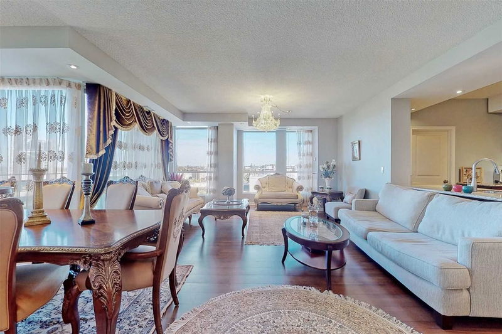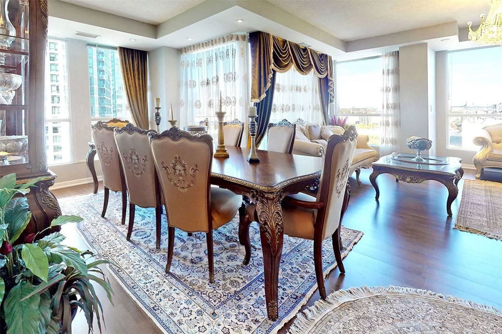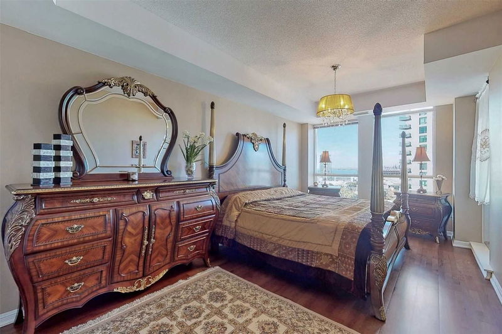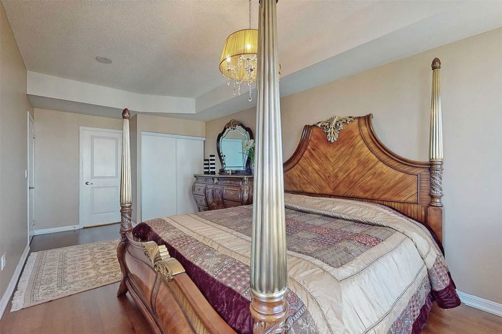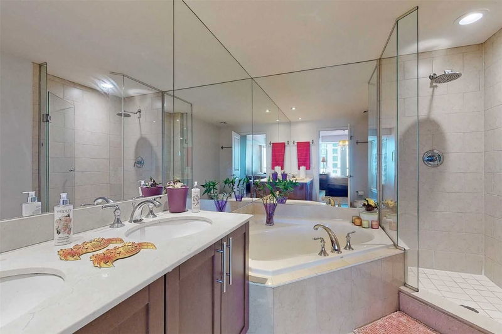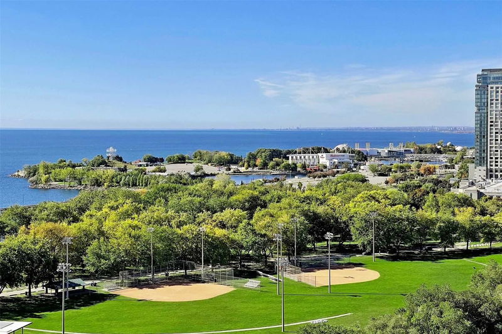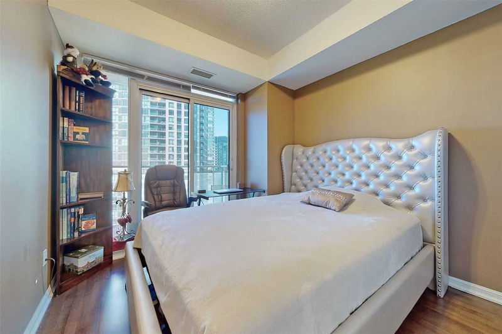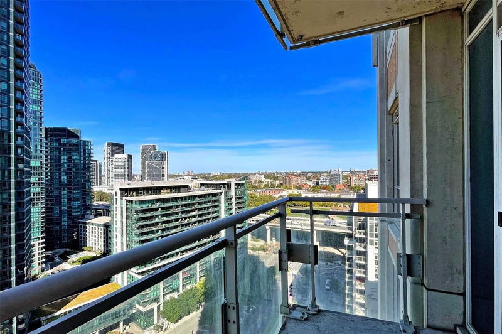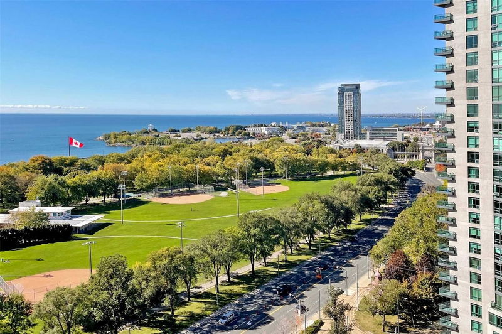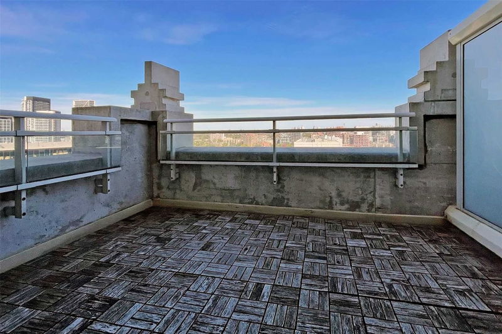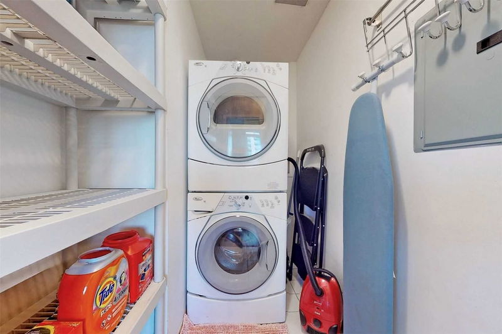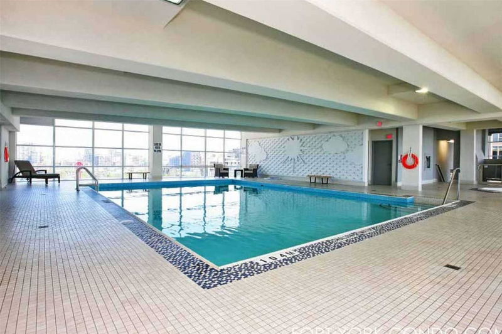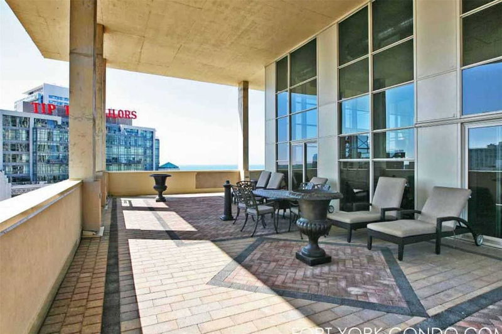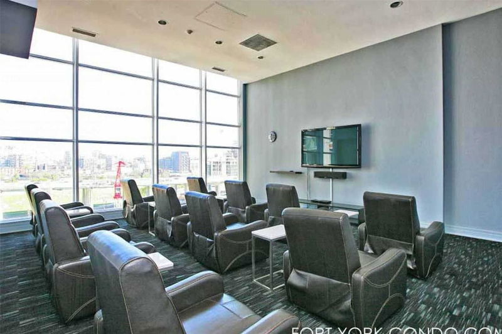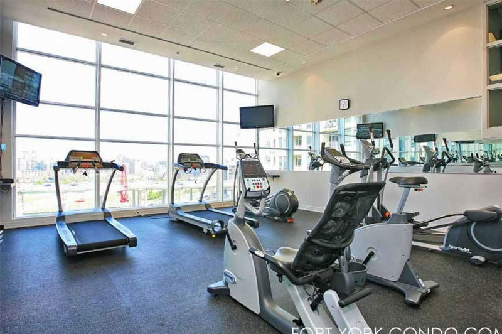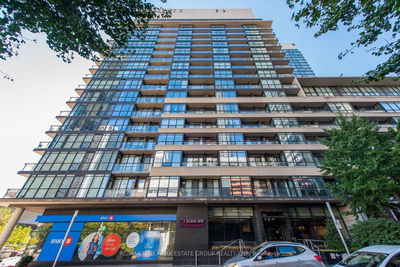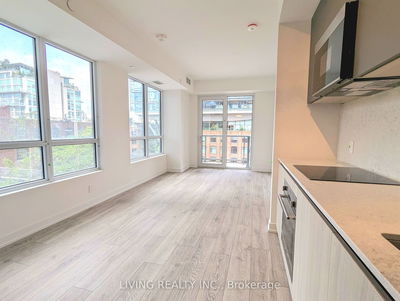South West Panoramic Lake/City Views From This Gorgeous Sun Filled 1510 Sqf Suite. Open Concept Corner Unit With 2 Balconies And Large Terrace. True Bungalow In The Sky With 3 Huge Bedrooms, Super Functional Layout. Kitchen Features Granite Counters, S/S Apliances And Custom Cabinetry By Paris Kitchens. Spa Inspired Baths With Marble Counters. Large Walk-In Laundry Room With Plenty Of Storage. Unit Comes With Parking & Locker.
Property Features
- Date Listed: Tuesday, October 04, 2022
- City: Toronto
- Neighborhood: Niagara
- Major Intersection: Bathurst/Lakeshore
- Full Address: 1903-628 Fleet Street W, Toronto, M5V1A8, Ontario, Canada
- Living Room: Hardwood Floor, Combined W/Dining, W/O To Balcony
- Kitchen: Hardwood Floor, Granite Counter, Stainless Steel Appl
- Listing Brokerage: Forest Hill Real Estate Inc., Brokerage - Disclaimer: The information contained in this listing has not been verified by Forest Hill Real Estate Inc., Brokerage and should be verified by the buyer.


