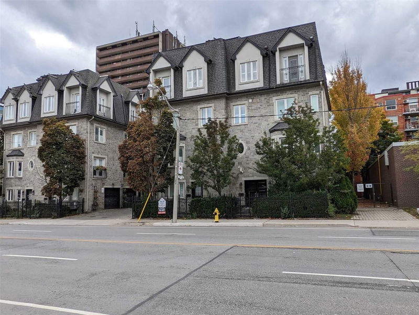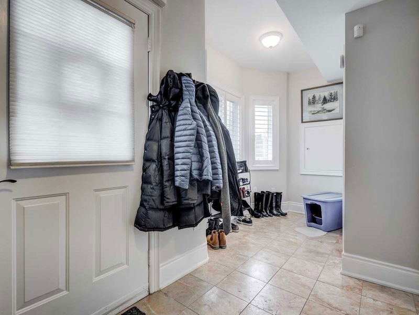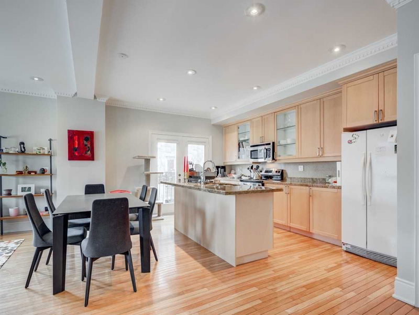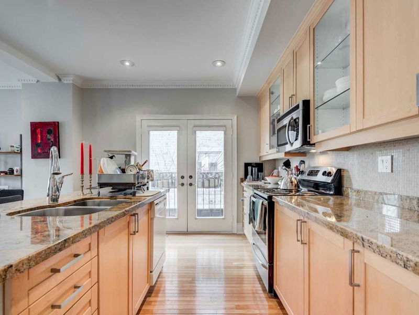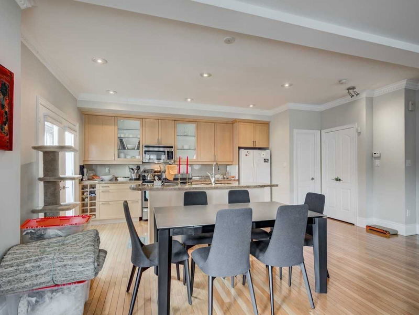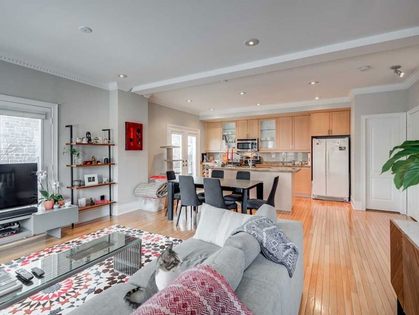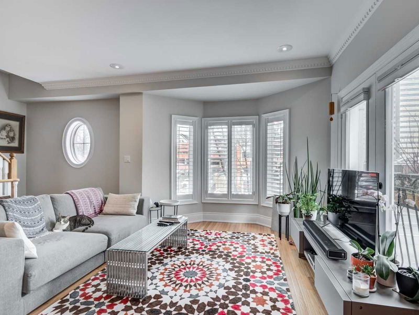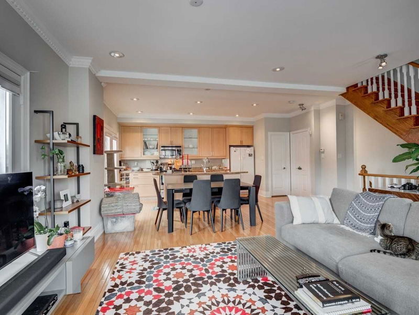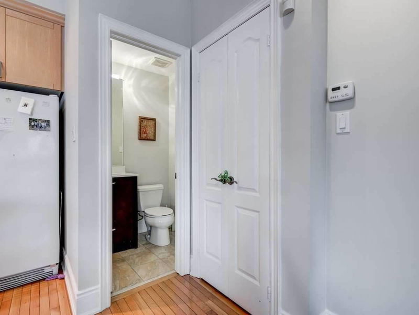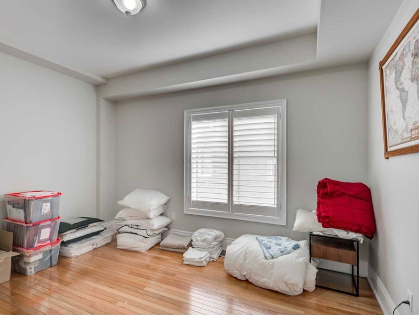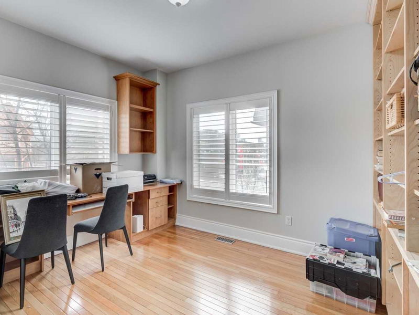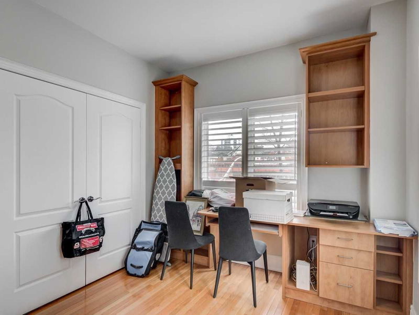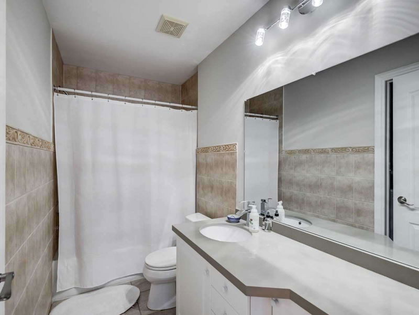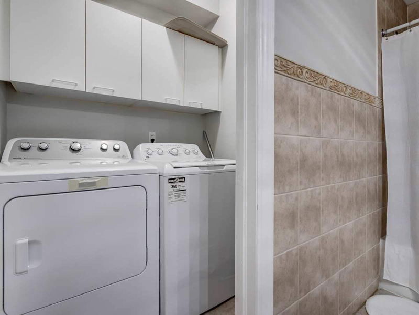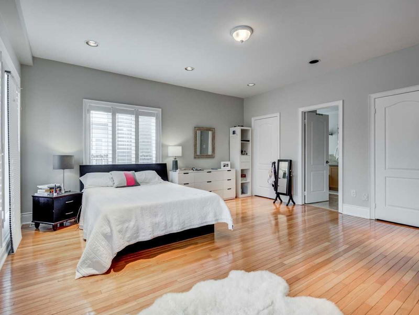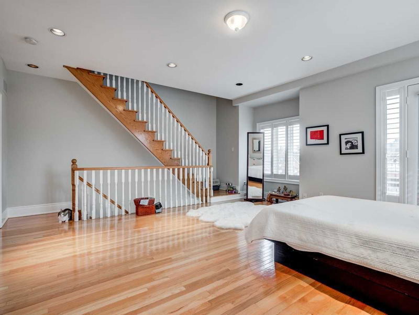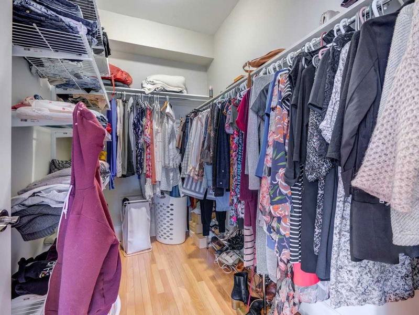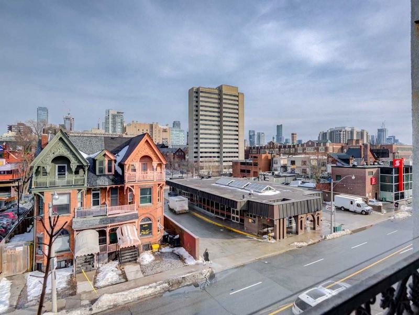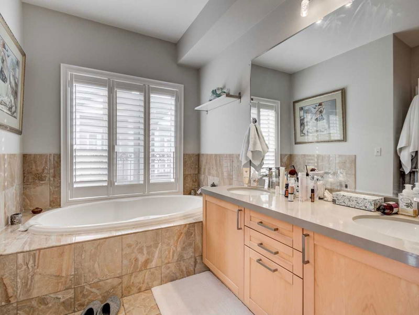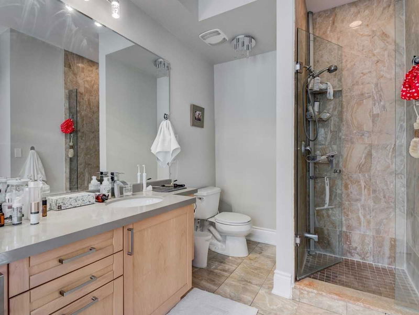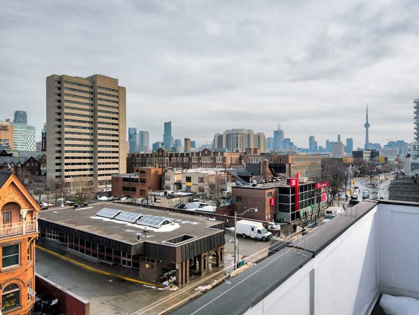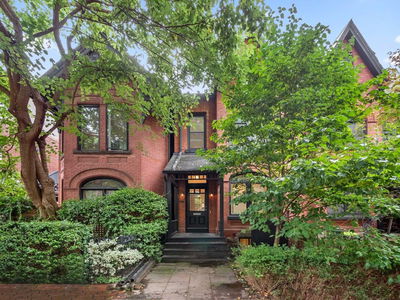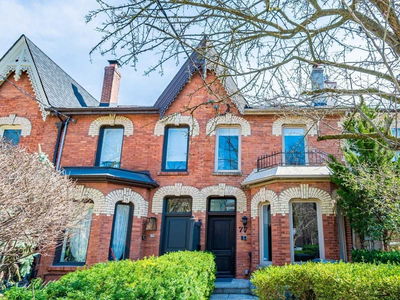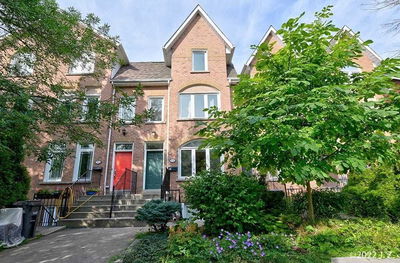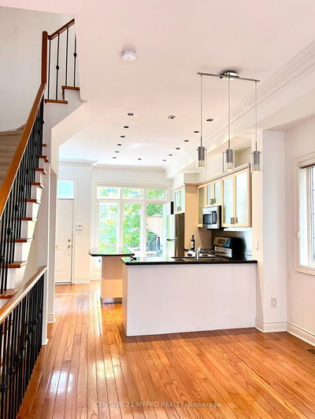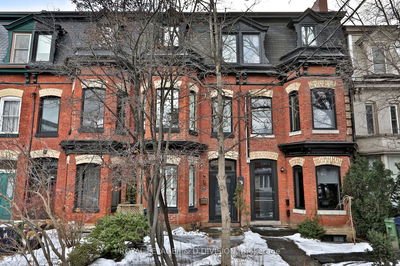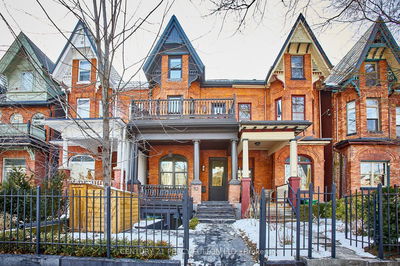Enjoy Downtown Living In This Luxury Home. Corner Unit. 3 Bedrooms, 2 1/2 Baths, 6 Appliances. Huge Rooftop Deck. Hardwood, Natural Stone And Ceramic Floors. High Ceilings, Juliet Balconies In All Major Rooms. Great Closet And Storage Space. Lots Of Light. Very Private. Built In- 1 Car Garage. Steps To Spadina Subway And Amenities Of Bloor Street And Yorkville.
Property Features
- Date Listed: Tuesday, October 04, 2022
- Virtual Tour: View Virtual Tour for 8C Spadina Road
- City: Toronto
- Neighborhood: Annex
- Full Address: 8C Spadina Road, Toronto, M5R 2S7, Ontario, Canada
- Living Room: Hardwood Floor, Open Concept, Juliette Balcony
- Kitchen: Hardwood Floor, Granite Counter, B/I Microwave
- Listing Brokerage: Forest Hill Real Estate Inc., Brokerage - Disclaimer: The information contained in this listing has not been verified by Forest Hill Real Estate Inc., Brokerage and should be verified by the buyer.

