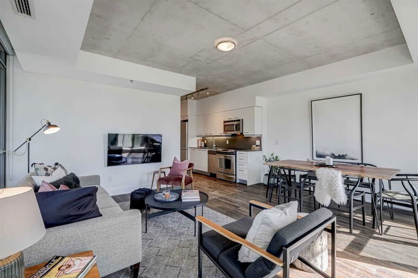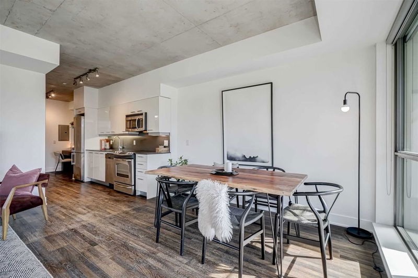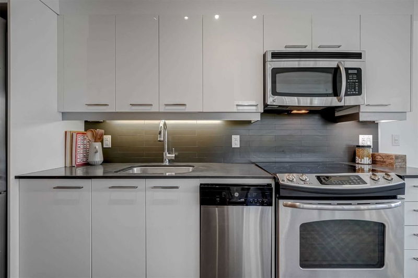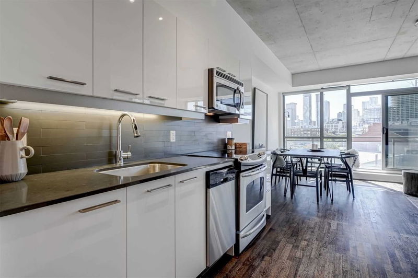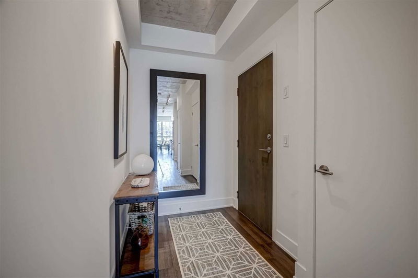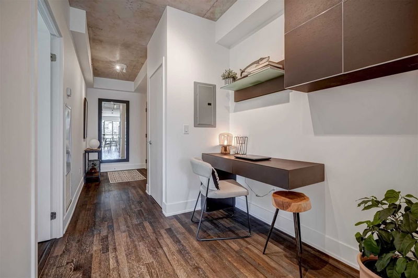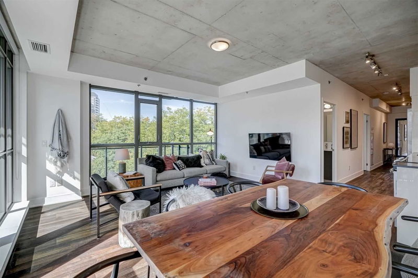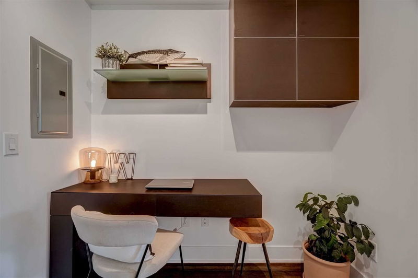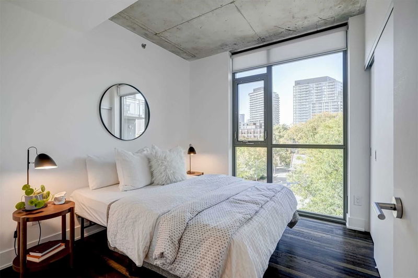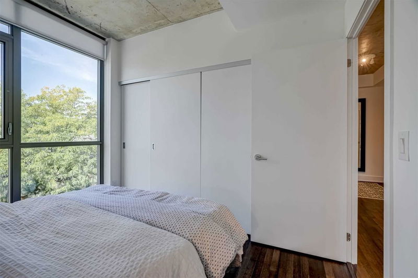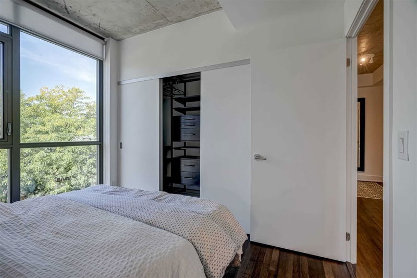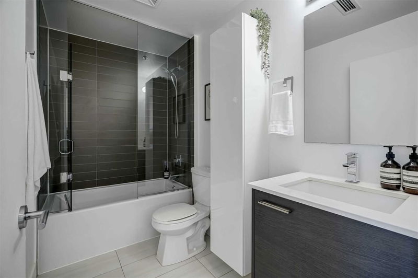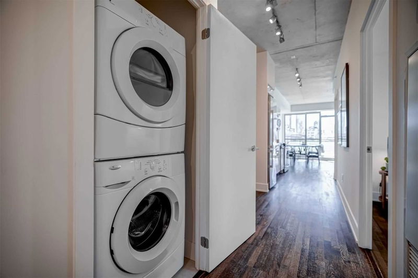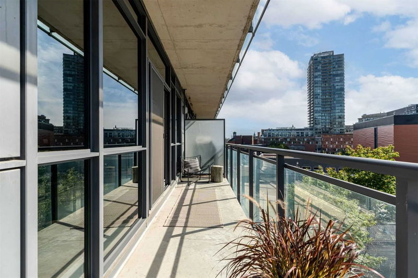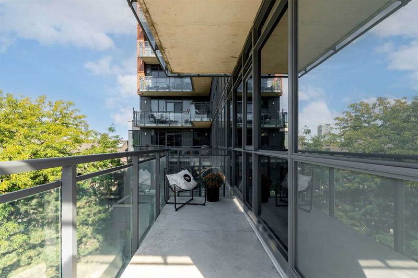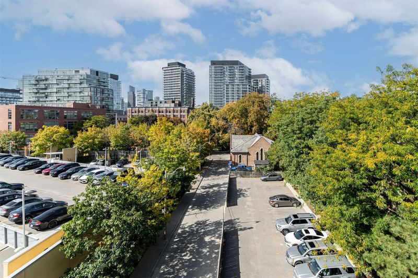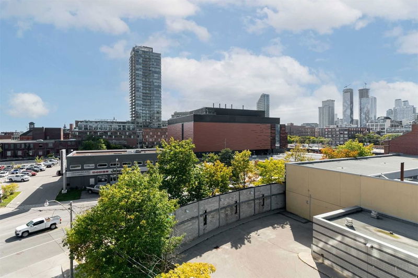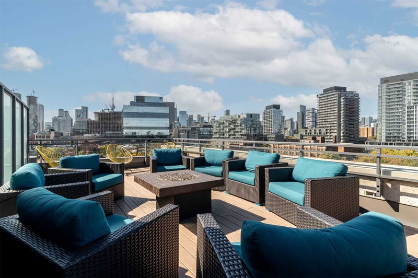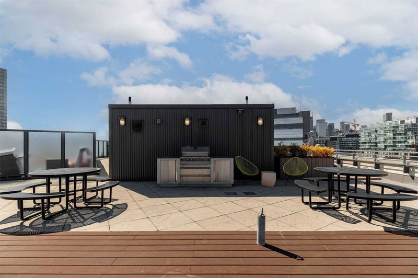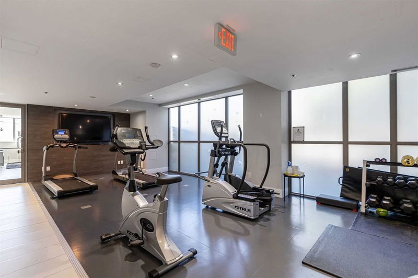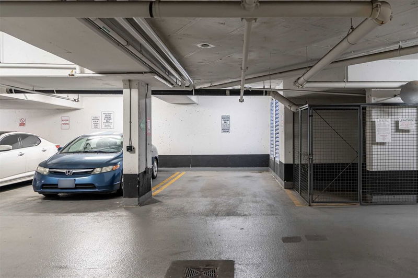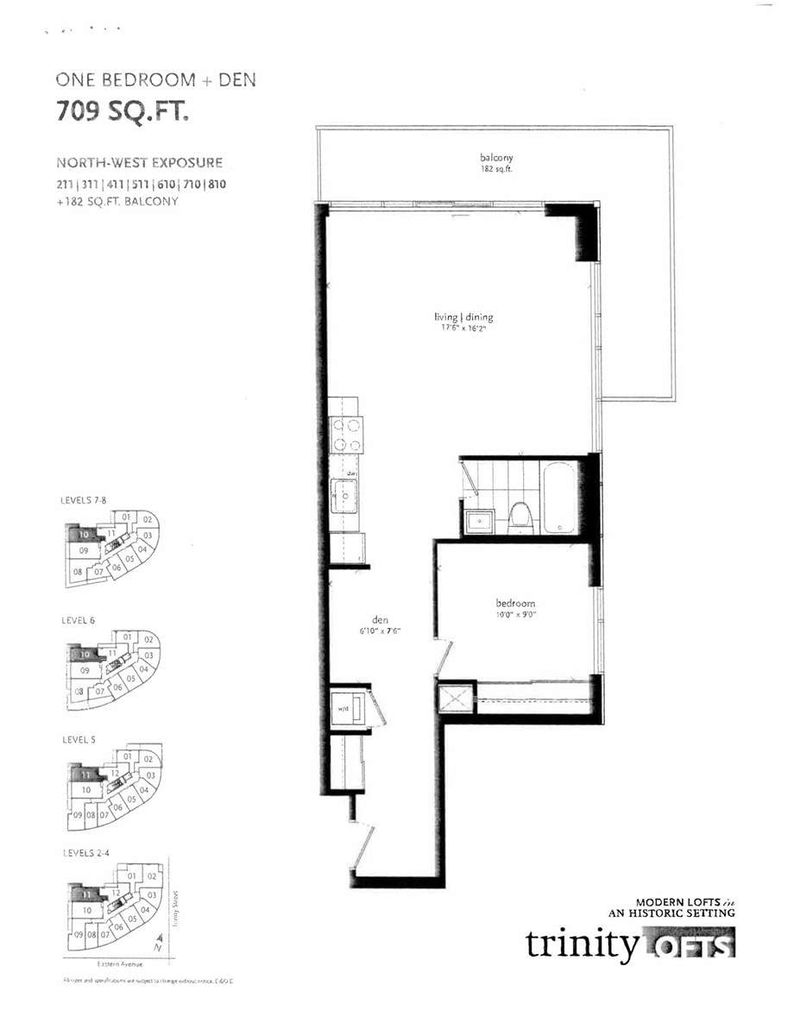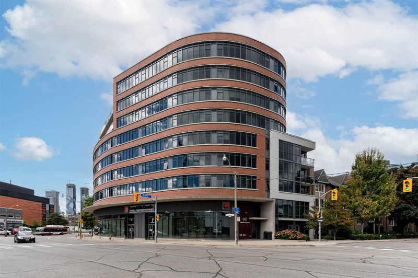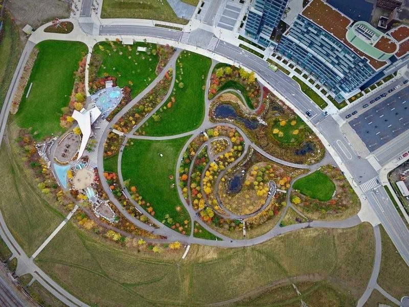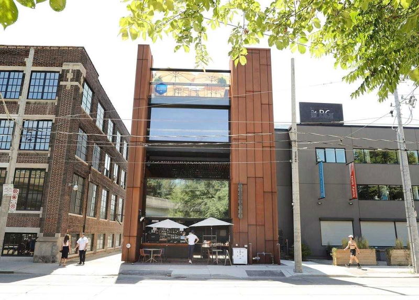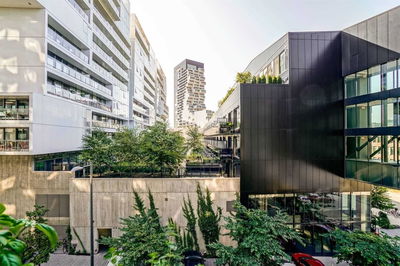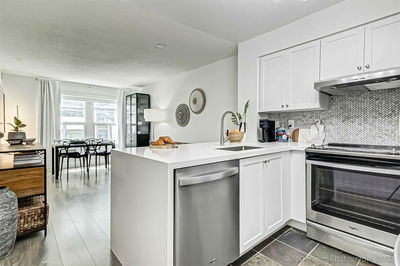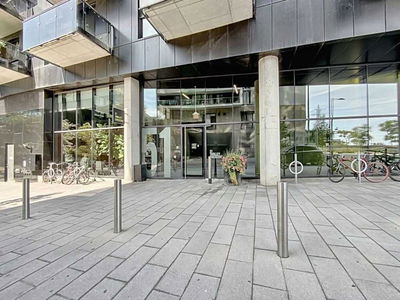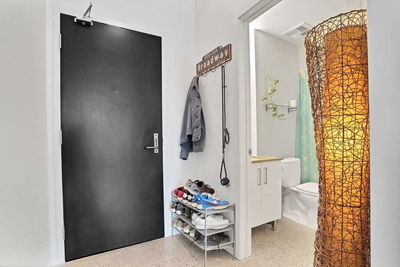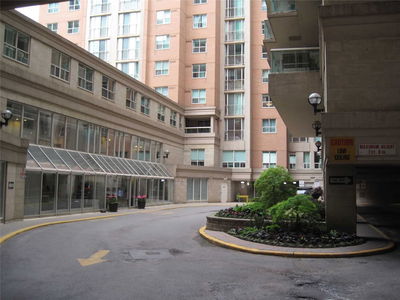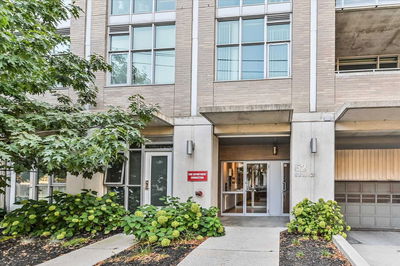Spacious Corner Suite @ Trinity Lofts In Corktown. Terrific Floorplan With Wrap Around Balcony & Clear Sunny Views. One Bedroom With Den & Parking 709 Sqft +182 Sqft Outdoor. Engineered Hardwood. Stylish Kitchen W/ Quartz Counters. 9Ft Concrete Ceilings. Finally A Big Living Room, Tv Wall & Space For A Dining Table. Functional Den Includes "Ital Interior" Built-In Desk, Cabinet And Floating Glass Shelf. Led Tracklights. Outfitted Closet. Seamless Glass Tub Surround. Handy "All-Off" Switch At Entry. Enjoy Amazing Sunsets & Open Treetop Views >>> Terrific Location! Walk To Brunch, Cafes & Shops. Distillery District, Corktown Common. St.Lawrence Market. Nearby Dog Park. Bike Trails & Dvp >>> Boutique Low Rise Building With Rooftop Bbq, Lounge & Firepit. Two Blocks From Future Ontario Line "Corktown Station"... You'll Love Living Here!
Property Features
- Date Listed: Wednesday, October 05, 2022
- Virtual Tour: View Virtual Tour for 411-90 Trinity Street
- City: Toronto
- Neighborhood: Moss Park
- Full Address: 411-90 Trinity Street, Toronto, M5A0E4, Ontario, Canada
- Living Room: W/O To Balcony, Nw View, Open Concept
- Kitchen: Stainless Steel Appl, Quartz Counter
- Listing Brokerage: Real Estate Homeward, Brokerage - Disclaimer: The information contained in this listing has not been verified by Real Estate Homeward, Brokerage and should be verified by the buyer.



