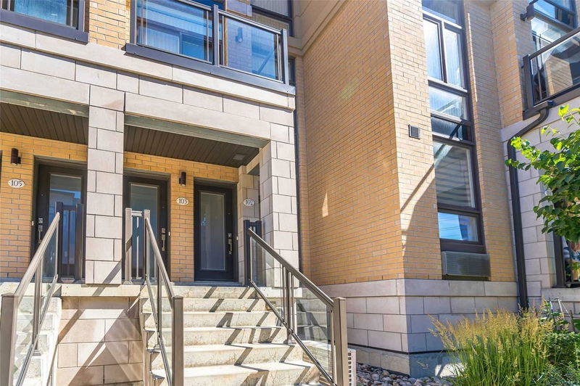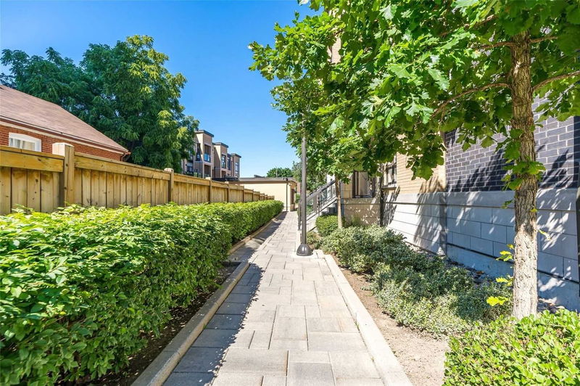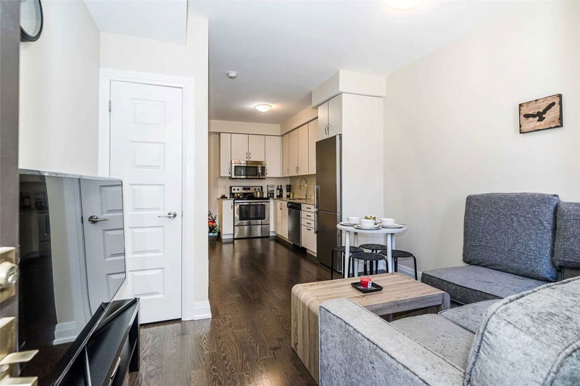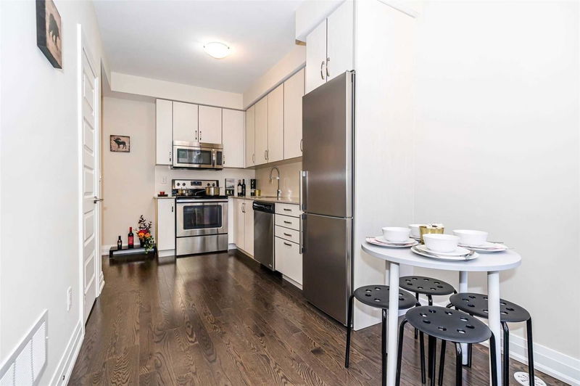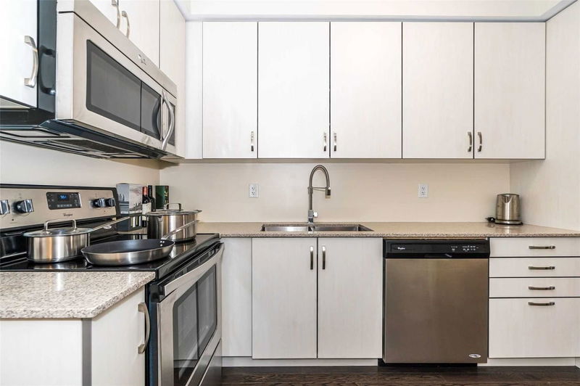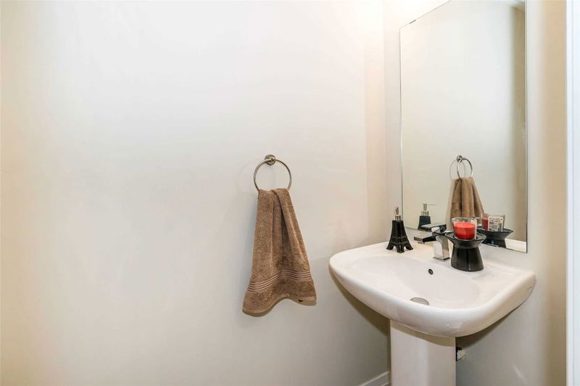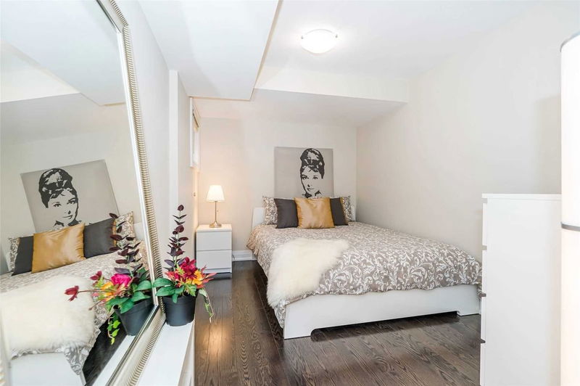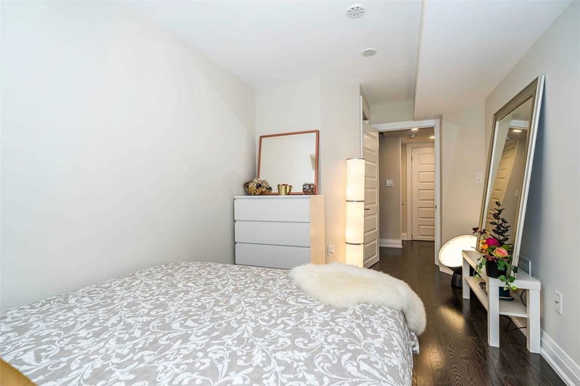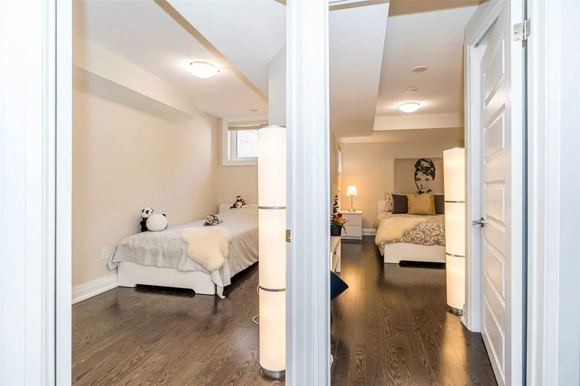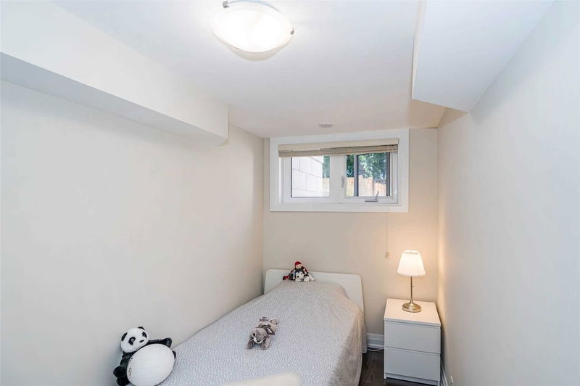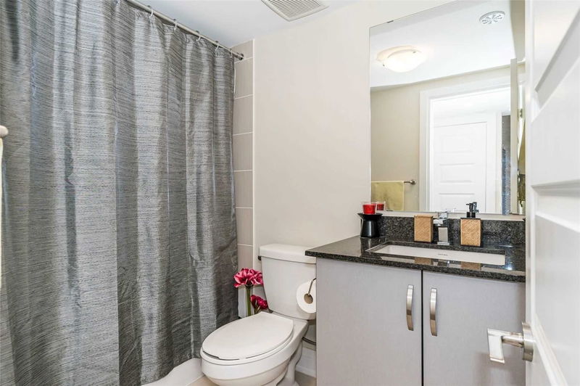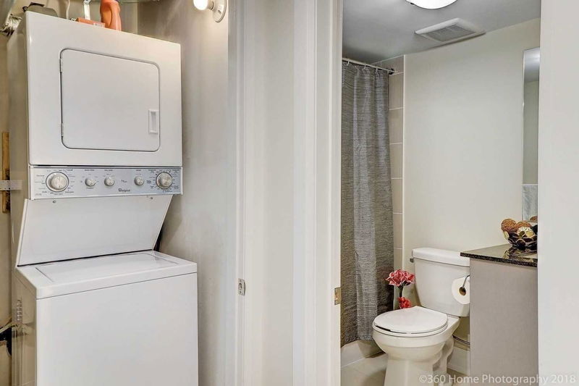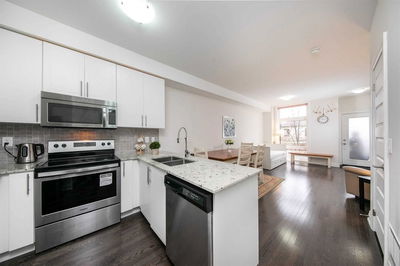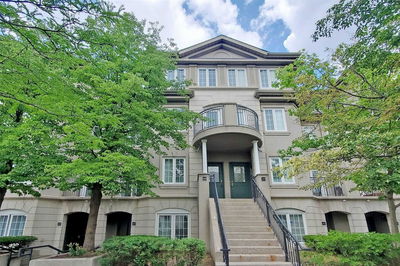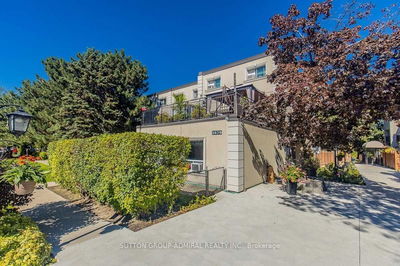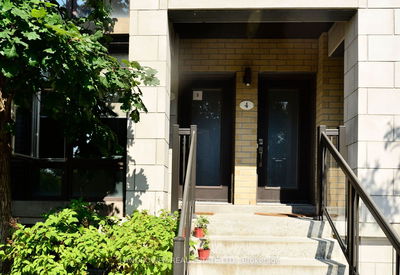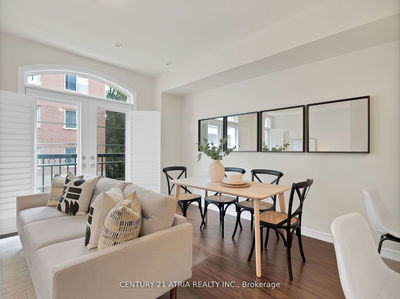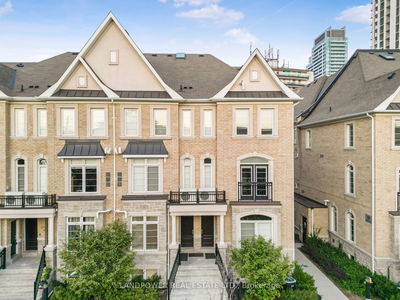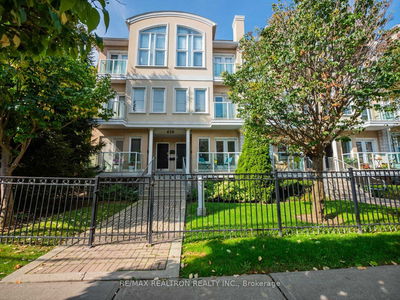*******5 Major Features Of This Townhouse That Have Uniquely Come Together : 1-Open View, Almost All The Way To Finch Ave 2-Powder Rm On Main Floor (Total Of 2 Washrooms) 3-Raised Lower Floor With E.Y.E-Level Windows (Bedrooms Are Very Bright) 4-Upgraded Unit W Hardwood Throughout & Quartz Countertops 5-Two Completely Separate Bedrooms (Master Br W Walk-In Closet & A 2nd Br W/ A Closet)******** 9' Foot Ceiling, Close To Yonge & Finch Subway & Highway 401
Property Features
- Date Listed: Wednesday, October 05, 2022
- City: Toronto
- Neighborhood: Newtonbrook West
- Major Intersection: Yonge/ Finch
- Full Address: 102-23 Eldora Avenue, Toronto, M2M0B5, Ontario, Canada
- Living Room: Combined W/Dining, Open Concept, Hardwood Floor
- Kitchen: Combined W/Dining, Stainless Steel Appl, Hardwood Floor
- Listing Brokerage: Sutton Group-Admiral Realty Inc., Brokerage - Disclaimer: The information contained in this listing has not been verified by Sutton Group-Admiral Realty Inc., Brokerage and should be verified by the buyer.

