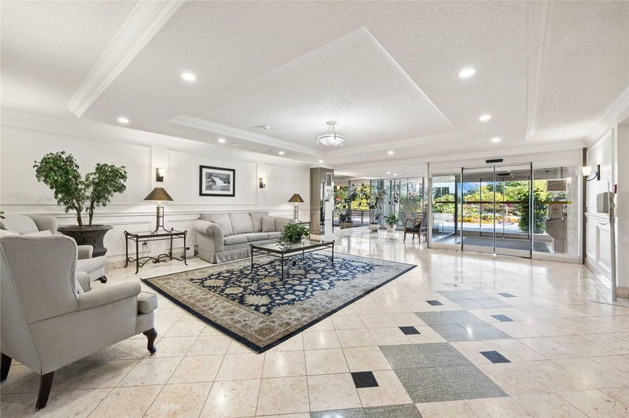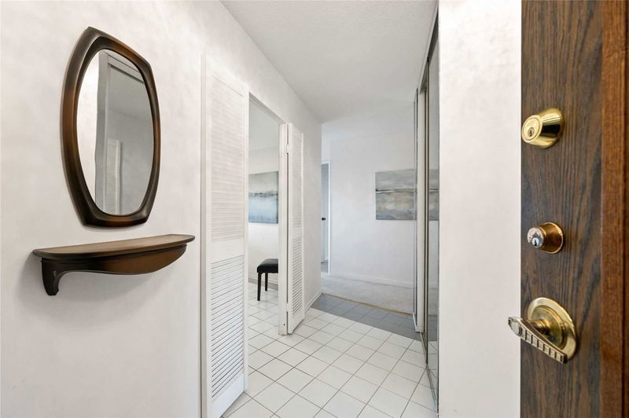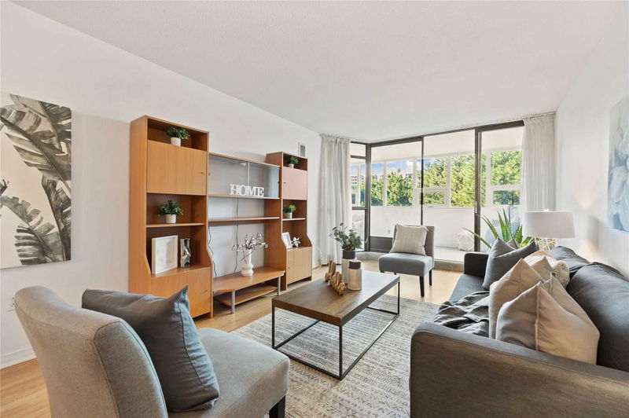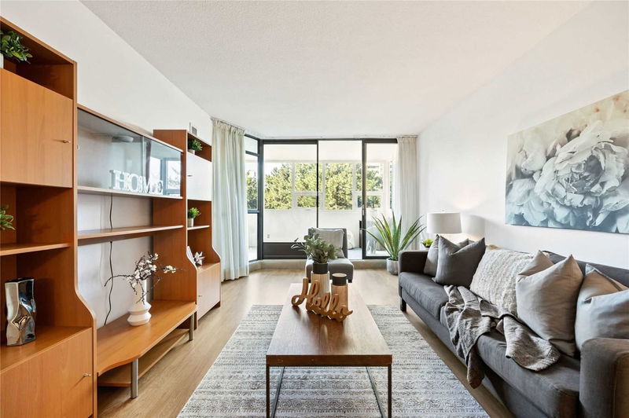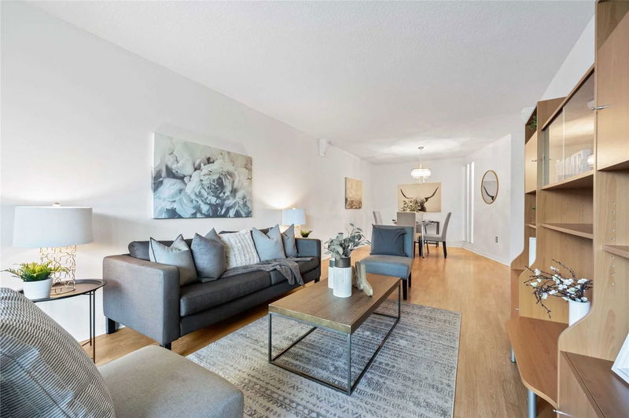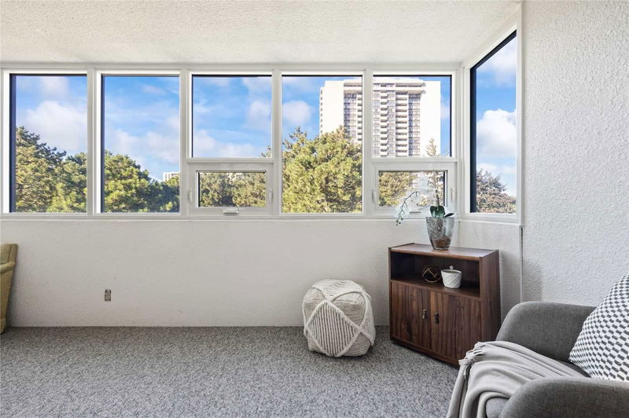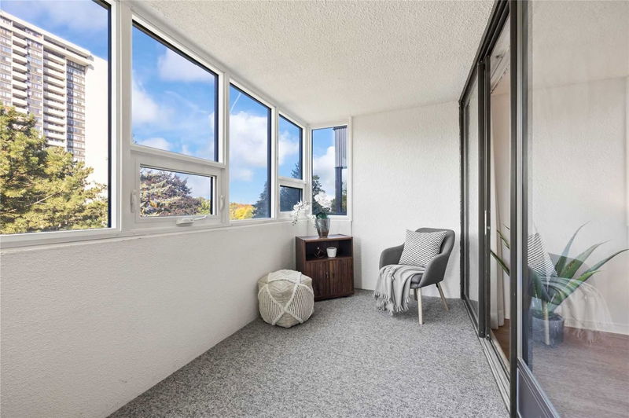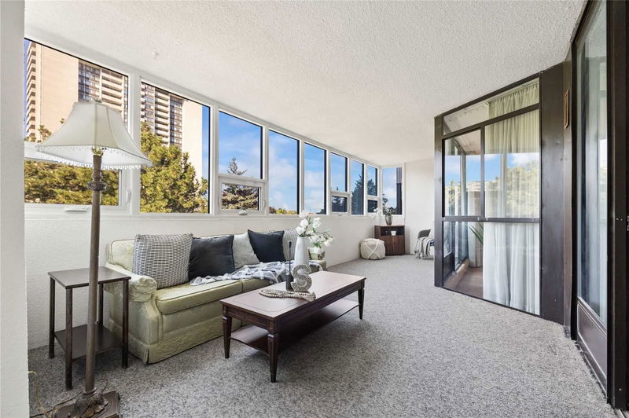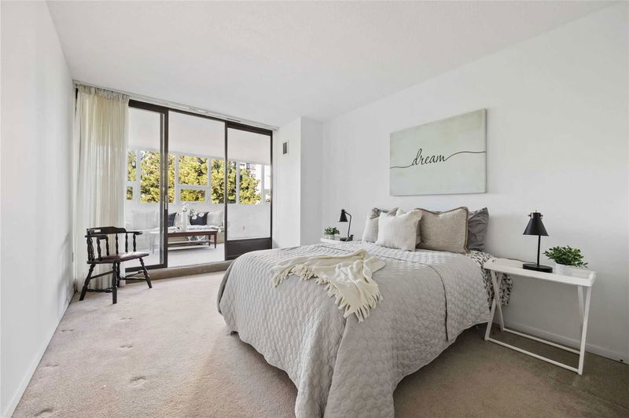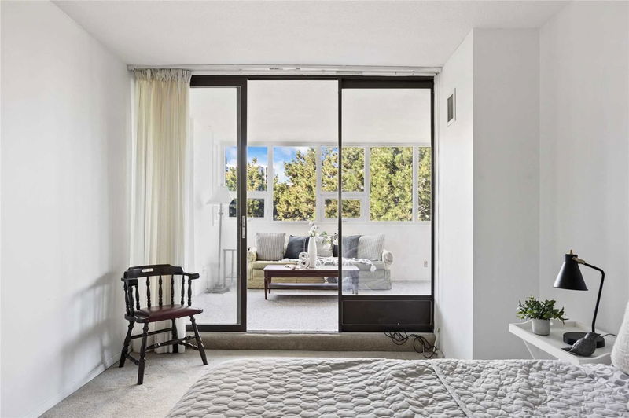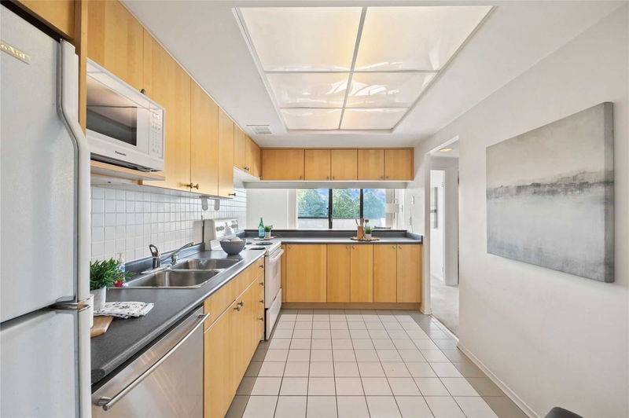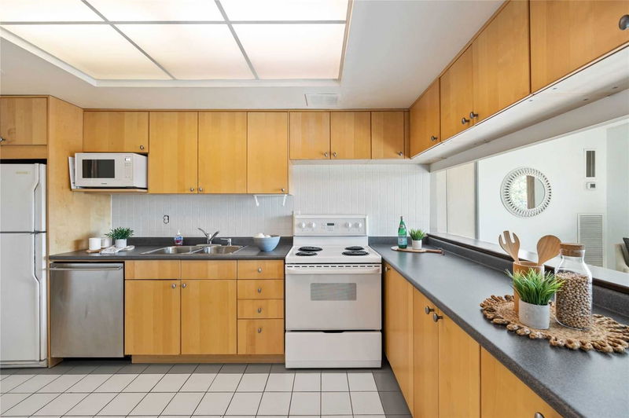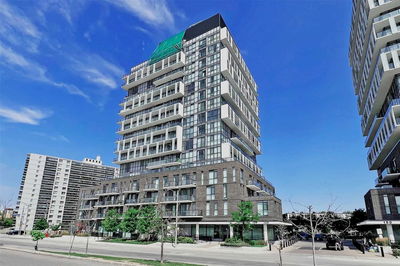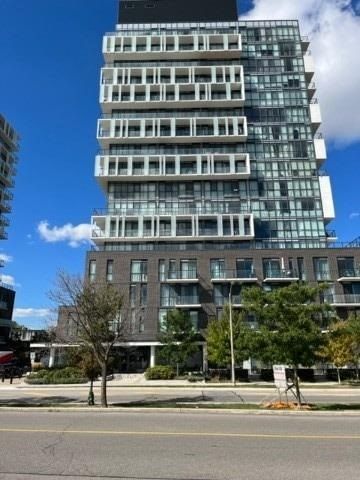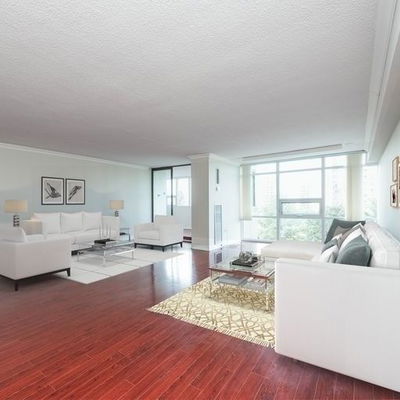Rarely Available Corner Unit, Lower Floor With An Amazing (South-West) View Of The City-Line And Lots Of Greenery. Spacious Unit With A Formal Family Room, Two Large Bedrooms, Kitchen Over-Looking Family Room. 3 & 4 Pc Bathroom, Large Livingroom Combined With Dining Room. Spacious Solarium & Balcony With Gorgeous Views. Amenities Include A Pool, Library, Tennis Courts, Squash Court, Golf Simulator, Bbq'ing Area & Spectacular Landscaping. Located Extremely Close To Shopping, Restaurants, Gas Station & Only A 5 Minute Drive To The 401.
Property Features
- Date Listed: Thursday, October 06, 2022
- City: Toronto
- Neighborhood: Don Valley Village
- Major Intersection: Don Mills & Finch
- Kitchen: O/Looks Family, Eat-In Kitchen
- Family Room: Balcony, Formal Rm
- Living Room: Open Concept, Sliding Doors
- Listing Brokerage: Royal Lepage Frank Real Estate, Brokerage - Disclaimer: The information contained in this listing has not been verified by Royal Lepage Frank Real Estate, Brokerage and should be verified by the buyer.


