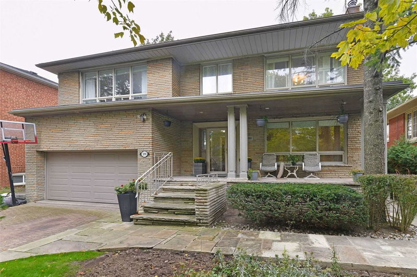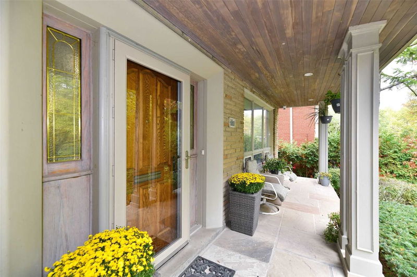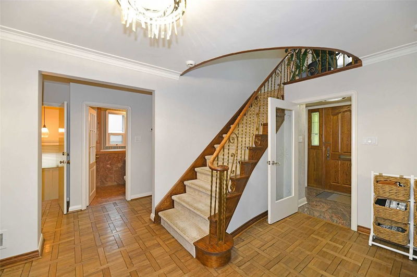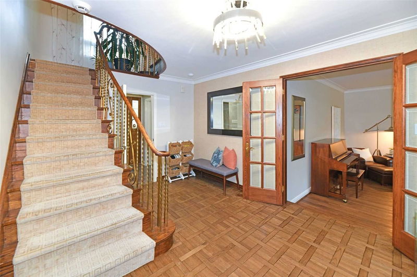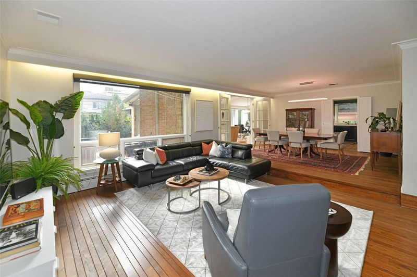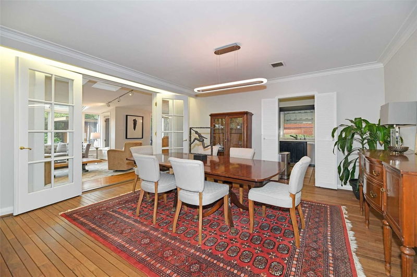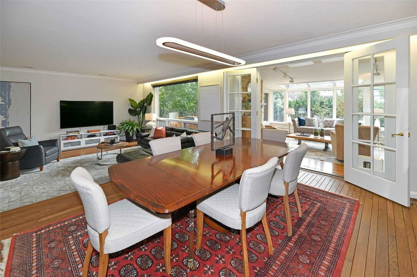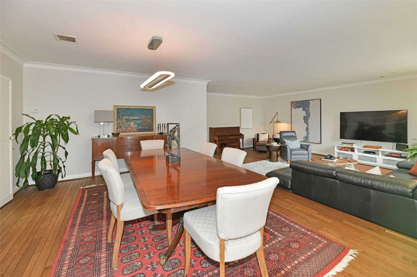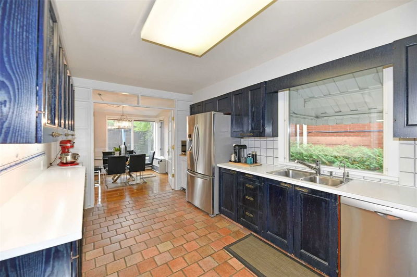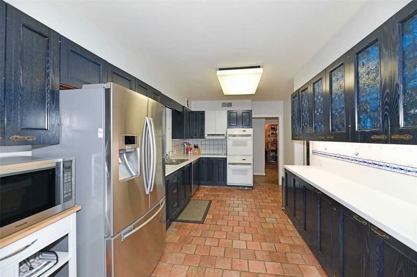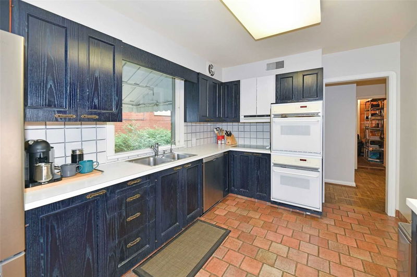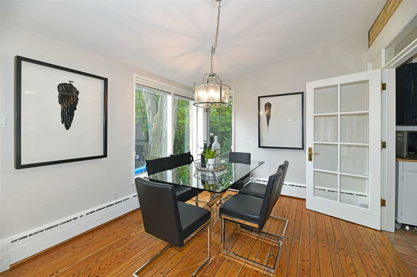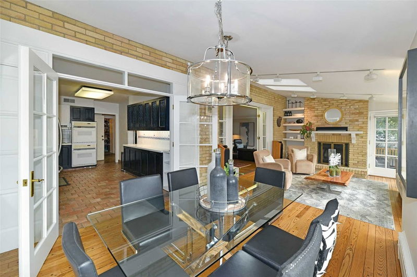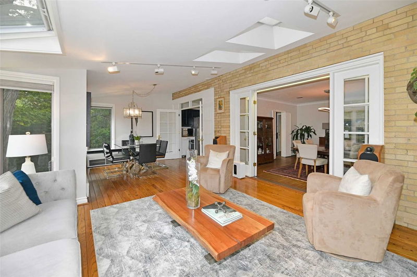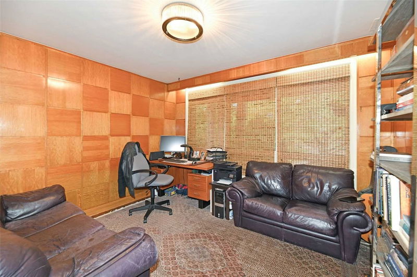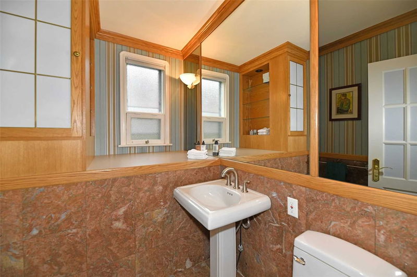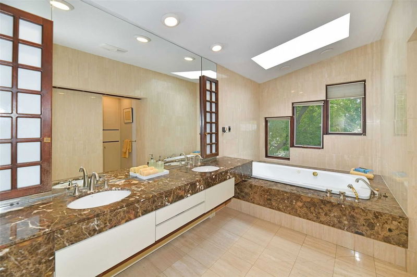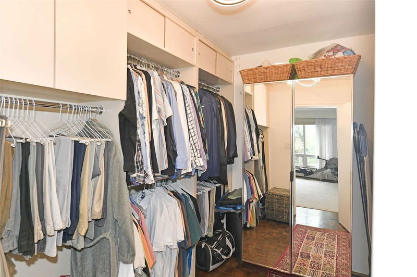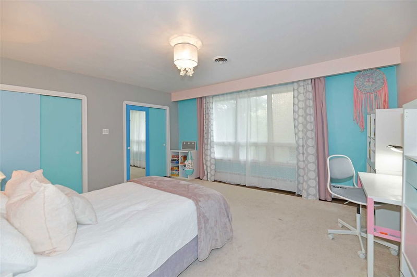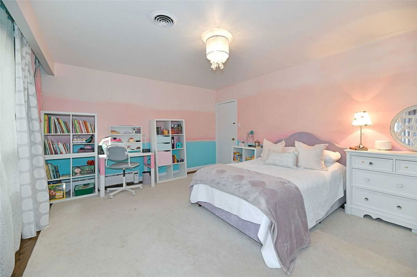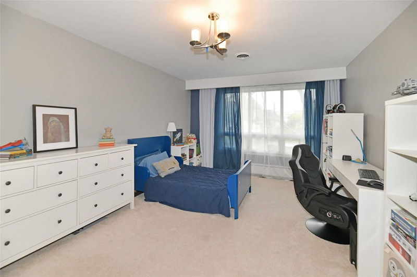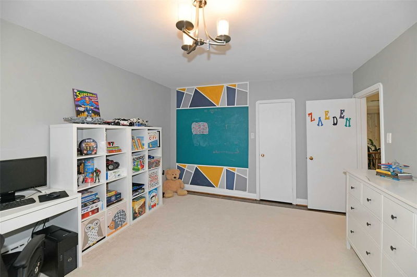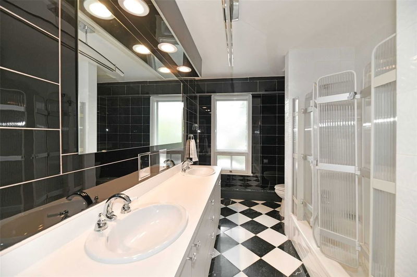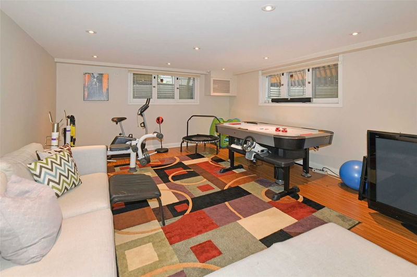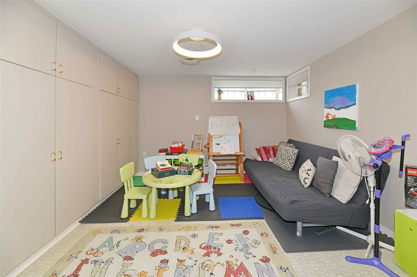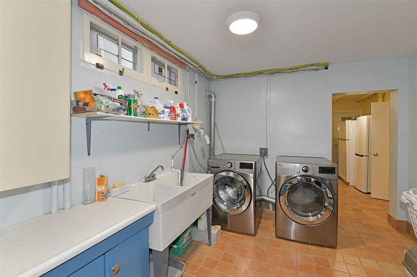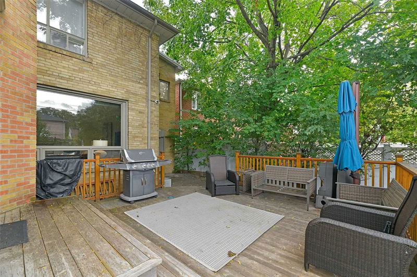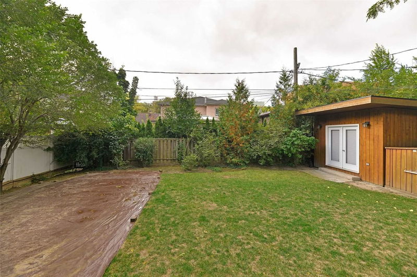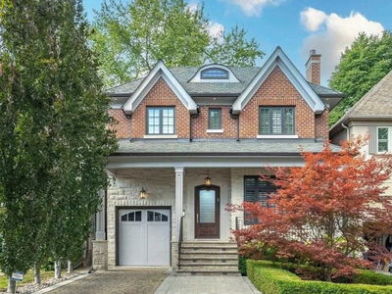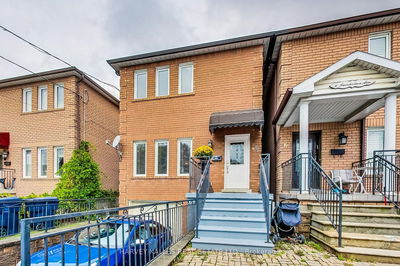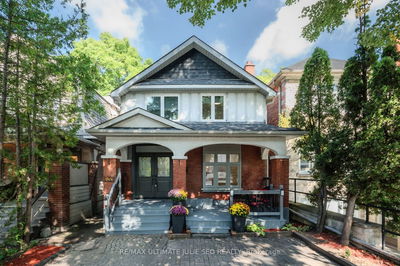The Perfect Family Home In Upper Forest Hill! This 2-Storey Abode Sits Atop A Rare 60'X125' Pool-Sized Lot And Features A Double Built-In Car Garage And A Spacious Backyard. The Generous Sun-Filled Interior Space Is Made Up Of 4 Bedrooms, 4 Washrooms, A Main Floor Family Room And Office, Plus A Finished Basement! Hardwood Floors Span The Main Level And Feature A Sunken Living Room, Separate Dining Area, Kitchen With A Breakfast Area Which Opens To The Family Room. Walk-Out From The Family Room To The Backyard Deck And Garden. Bright And Functional Plan Inside And Out! Situated In One Of Our City's Most Prestigious Neighbourhoods - Forest Hill - 591 St. Clements Avenue Is Close To The Finest Public And Private Schools Including: North Prep., Forest Hill Jr., Sr. & Collegiate, St. Clement's School & Havergal School For Girls And Crescent School For Boys.The Area Is Well Known For Its Hills And Winding Roads Perfectly Framed By Parkettes And The Beltline Nature Trail.
Property Features
- Date Listed: Friday, October 07, 2022
- Virtual Tour: View Virtual Tour for 591 St Clements Avenue
- City: Toronto
- Neighborhood: Forest Hill North
- Major Intersection: Chaplin Cres./N. Of Eglinton
- Full Address: 591 St Clements Avenue, Toronto, M5N1M5, Ontario, Canada
- Living Room: Open Concept, Hardwood Floor, O/Looks Garden
- Kitchen: Window, Tile Floor, French Doors
- Family Room: Fireplace, Hardwood Floor, W/O To Deck
- Listing Brokerage: Sotheby`S International Realty Canada, Brokerage - Disclaimer: The information contained in this listing has not been verified by Sotheby`S International Realty Canada, Brokerage and should be verified by the buyer.

