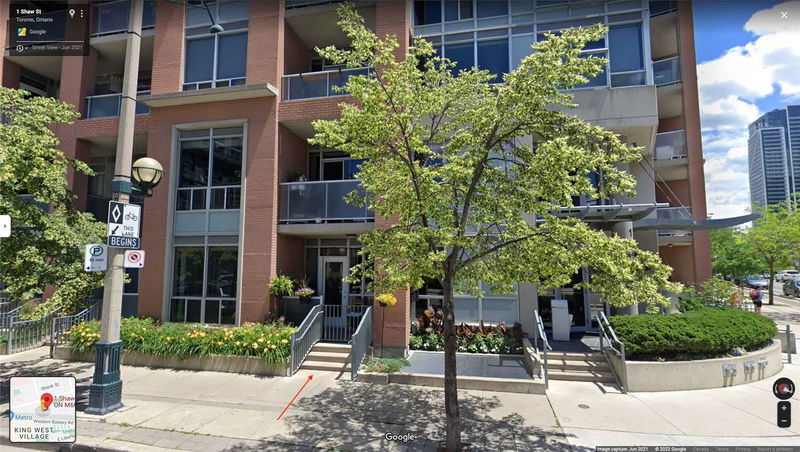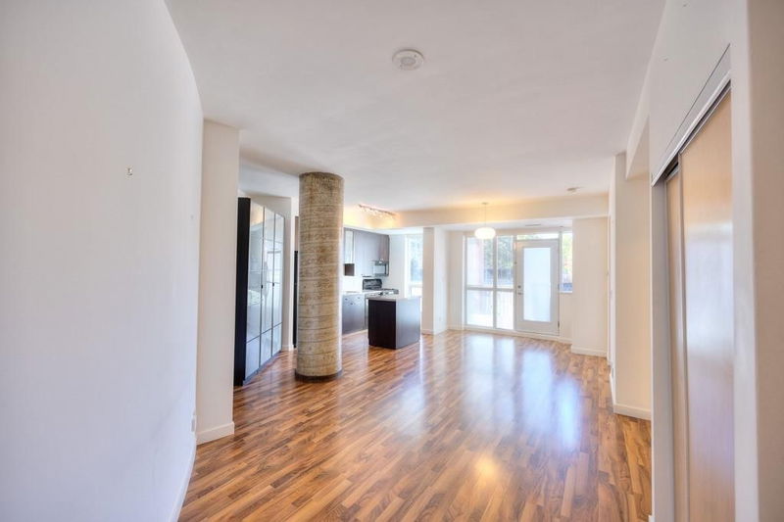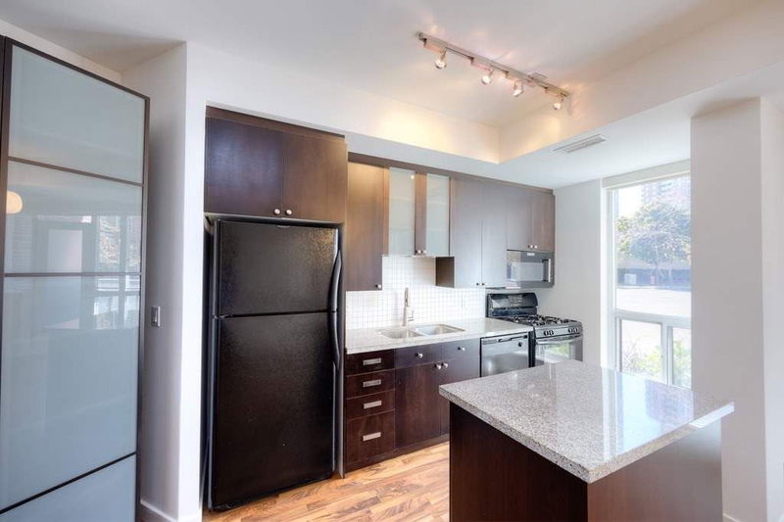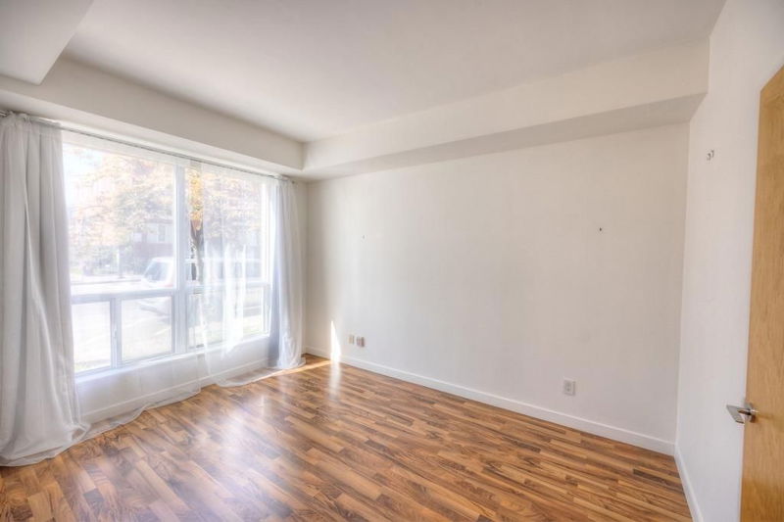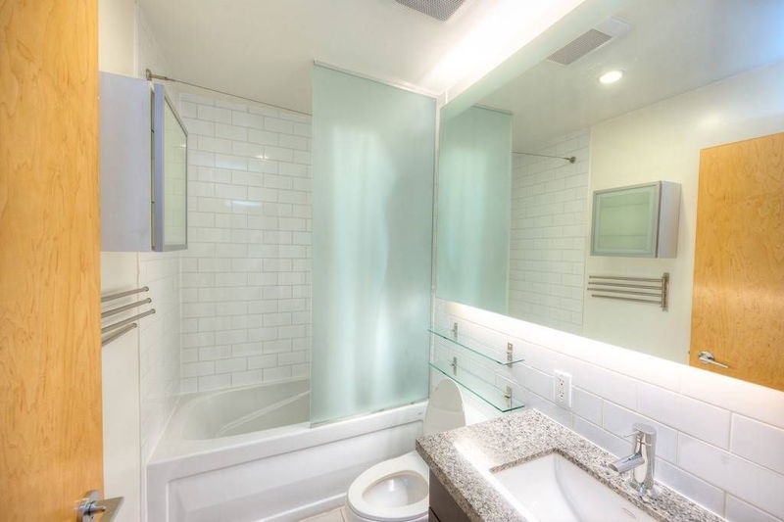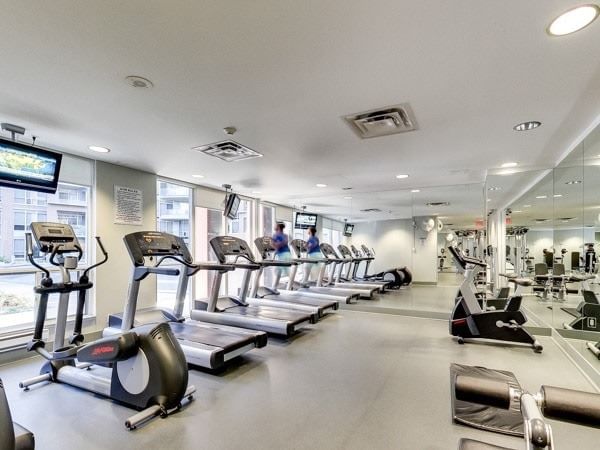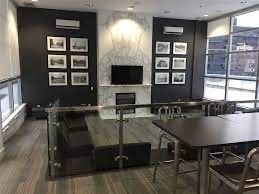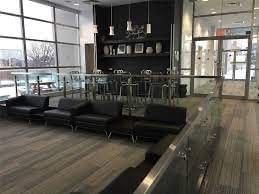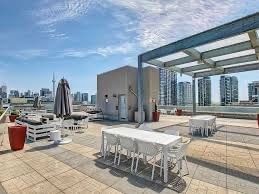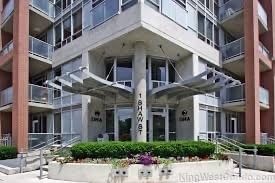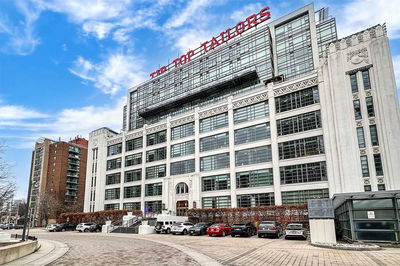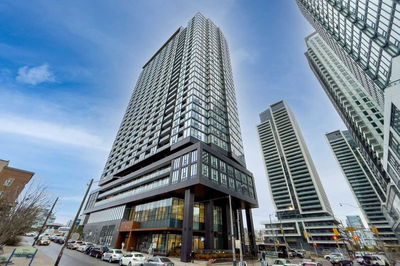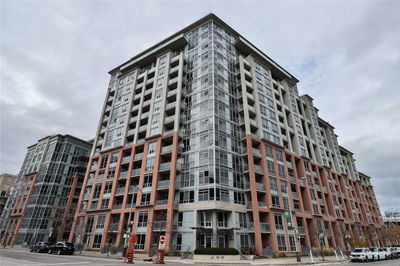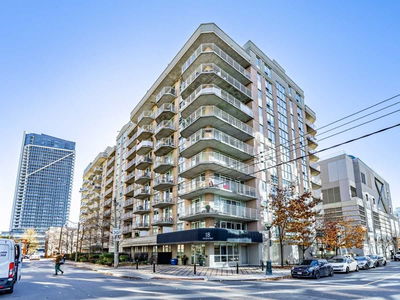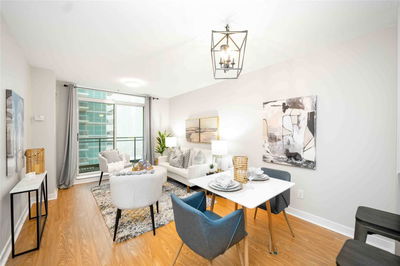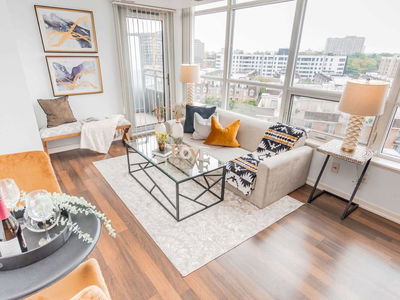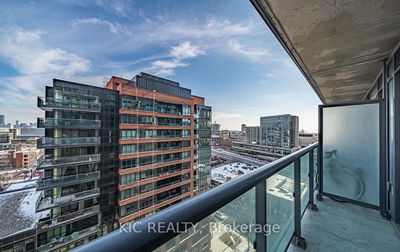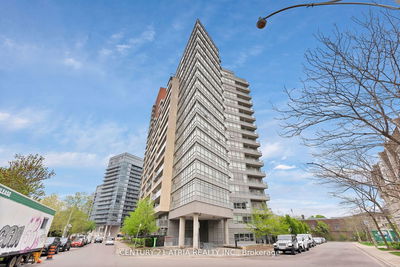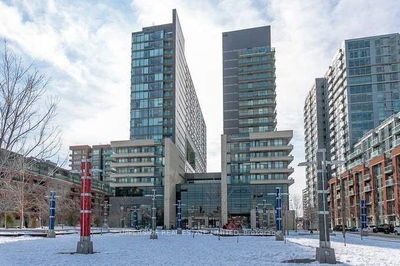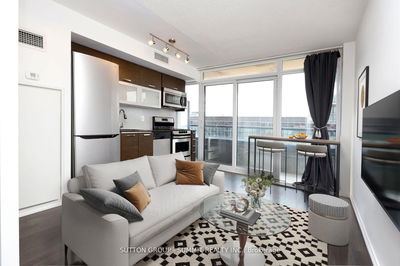Modern Spacious & Bright 775 Sqft 1 Bedroom + Den In Sought After Dna Building Conveniently Located On The First Floor With Walkout To Patio Equipped With Barbecue Line. Open Concept Design With An Enclosed Den That Can Be Used As A Second Bedroom. Shared Spaces With The Adjacent Building Include An Exercise Room, Party Room & Rooftop Lounge. Close To Trinity-Bellwoods, Liberty Village, Restaurants, Shops, Ttc And More!
Property Features
- Date Listed: Thursday, October 06, 2022
- City: Toronto
- Neighborhood: Niagara
- Major Intersection: King St.W/Strachan Ave
- Full Address: 122-1 Shaw Street, Toronto, M6K 0A1, Ontario, Canada
- Living Room: Combined W/Dining, Open Concept
- Kitchen: Stainless Steel Appl, Open Concept
- Listing Brokerage: Re/Max Hallmark Trends Group Realty, Brokerage - Disclaimer: The information contained in this listing has not been verified by Re/Max Hallmark Trends Group Realty, Brokerage and should be verified by the buyer.

