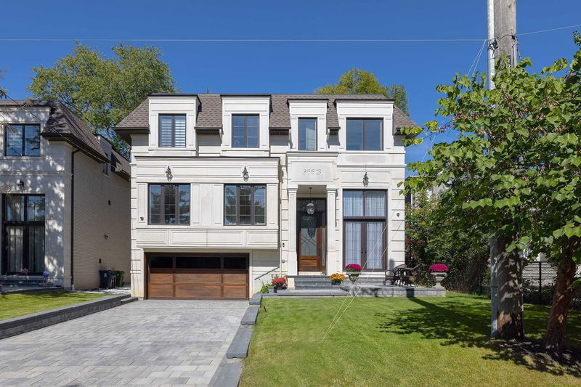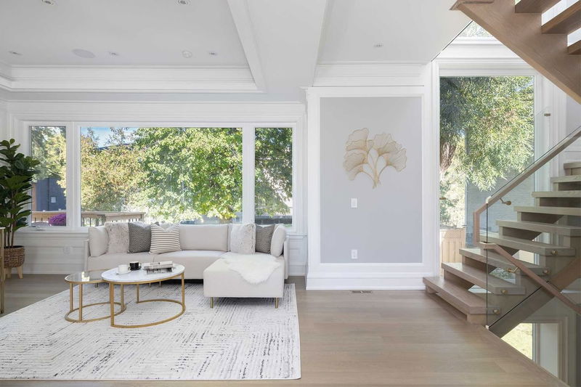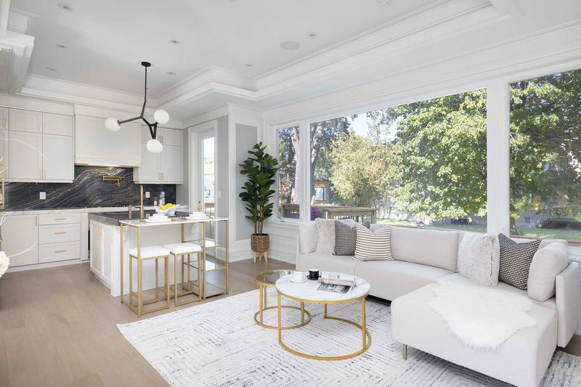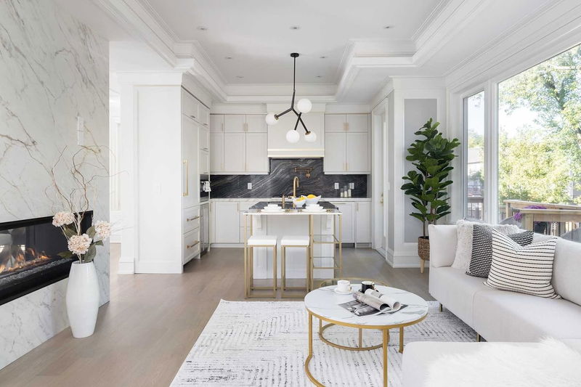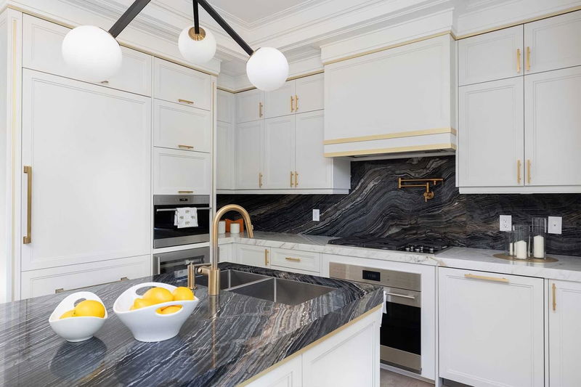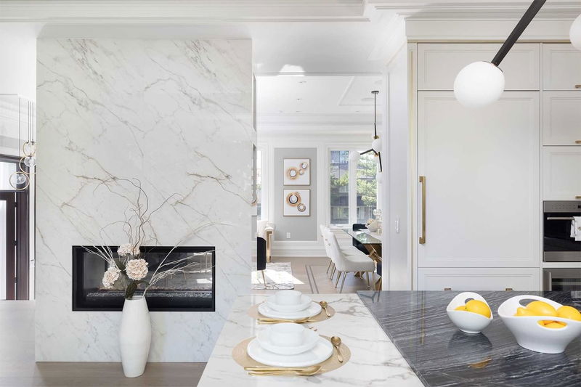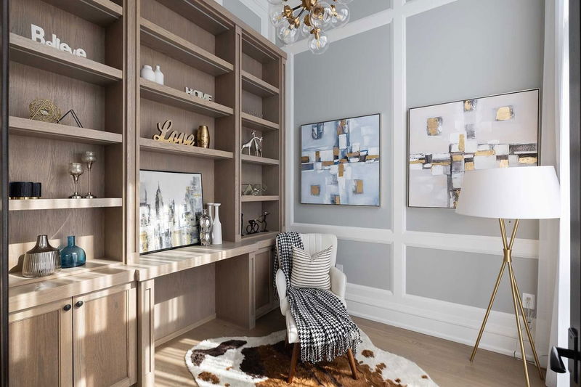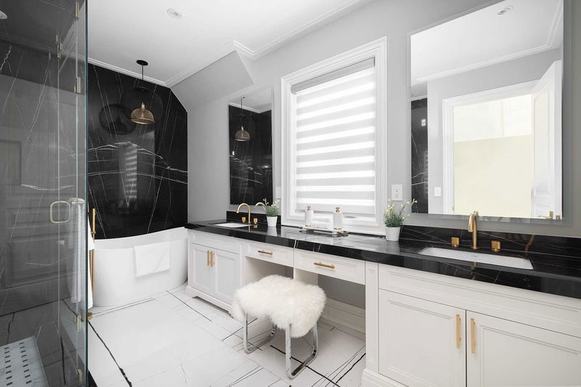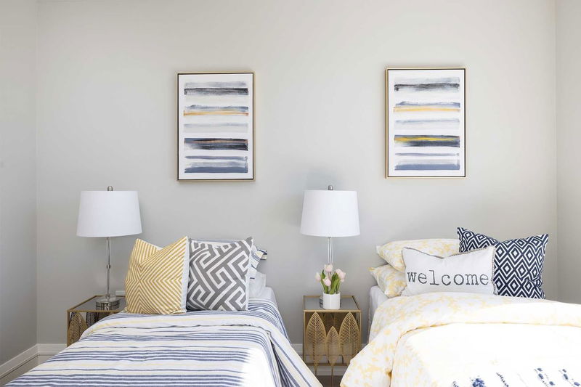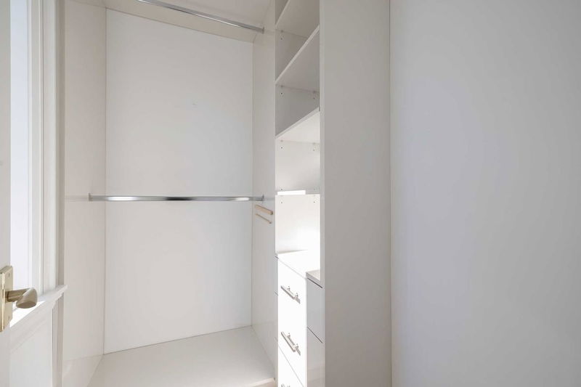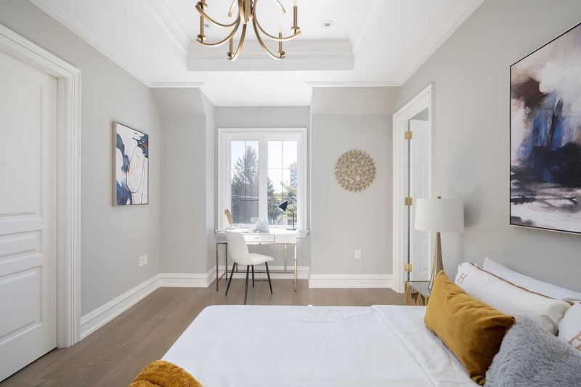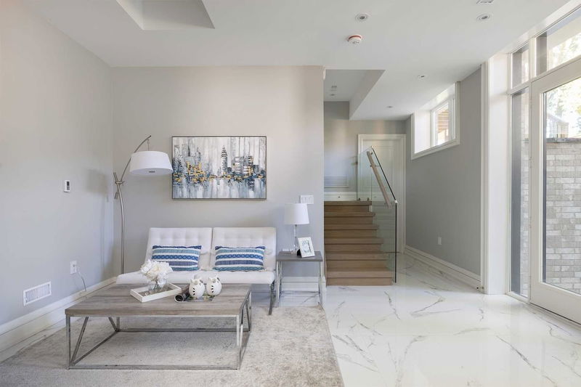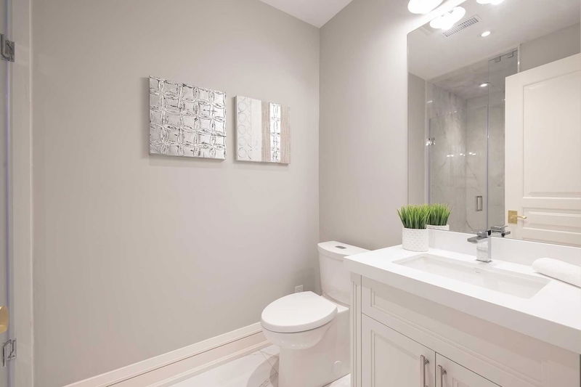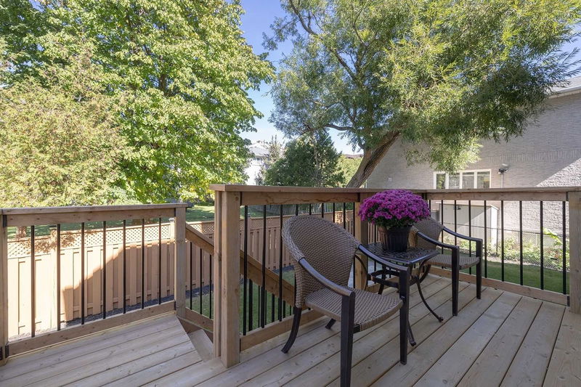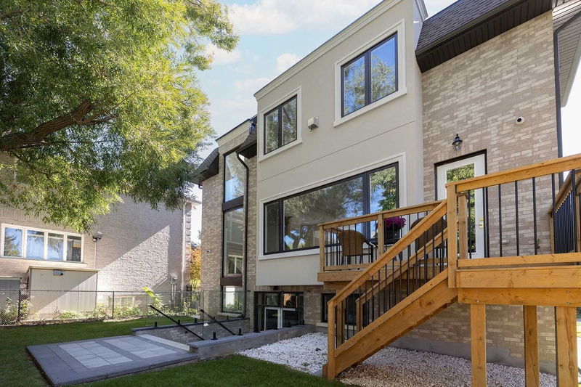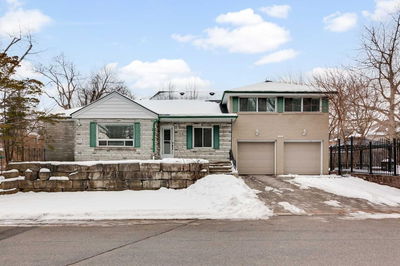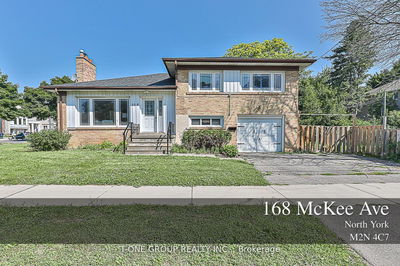Palatial Luxury New Custom Build French Architecturally Design. Flawlessly Executed Classical & Modern Style. Nestled On A Beautiful Landscaped South Facing Lot In Noble Willowdale East Community. Over 3000 Sqft Luxurious Living Space. 4 Bedrooms 5 Bathrooms 2 Kitchens. Walk-Up Lower Level To The Garden. Interlock/Stone Patios Front & Backyard. Gourmet Kitchen With Natural Marble, Granite Counter And Back Splash. Bright Rooms With Top Quality White Oak Hardwood Flooring, Double Sided Large Gas Fireplace, Wall Panels, Pot Lights, Led Lights, Modern Branded Lightings. Top Quality Vanities, Closet Organizers, Skylights, High Ceilings 11' Lower Level, 10' Main And 10' Second Floor, Heated Floors. Top Schools Such As Hollywood, Earl Heig. Mins To Public Transit, Hwy 401/404, Bayview Village Shopping Centre, Loblaws, Pusateris, Lcbo, Ymca, , Bayview Subway Station, Banks, Library, Hospitals And Much More.
Property Features
- Date Listed: Saturday, October 08, 2022
- Virtual Tour: View Virtual Tour for 366B Greenfield Avenue
- City: Toronto
- Neighborhood: Willowdale East
- Major Intersection: Bayview/Sheppard
- Full Address: 366B Greenfield Avenue, Toronto, M2N 3E8, Ontario, Canada
- Living Room: 2 Way Fireplace, Combined W/Dining, Picture Window
- Family Room: Gas Fireplace, Open Concept, Picture Window
- Kitchen: B/I Appliances, Marble Counter, W/O To Deck
- Listing Brokerage: Right At Home Realty, Brokerage - Disclaimer: The information contained in this listing has not been verified by Right At Home Realty, Brokerage and should be verified by the buyer.

