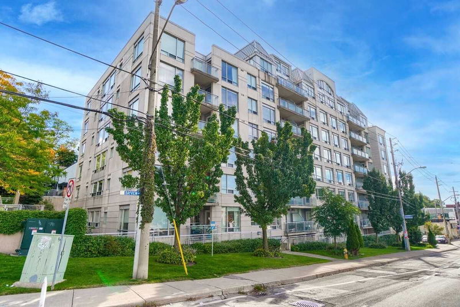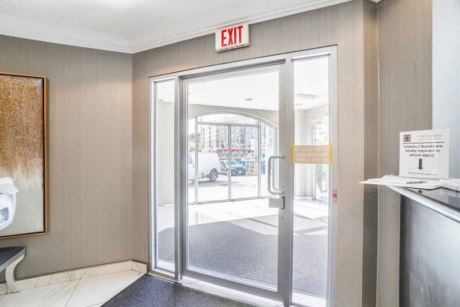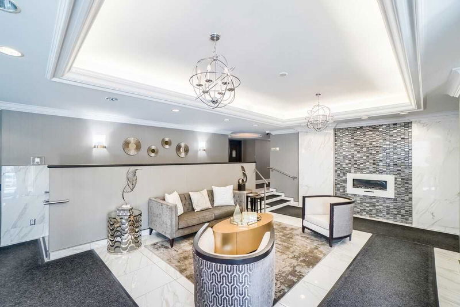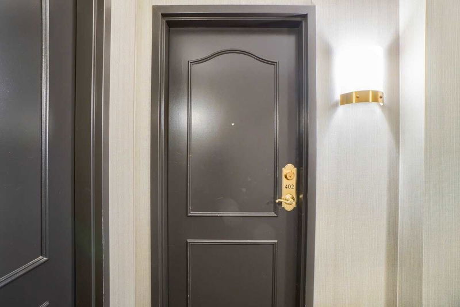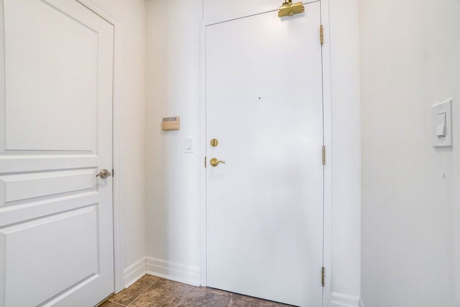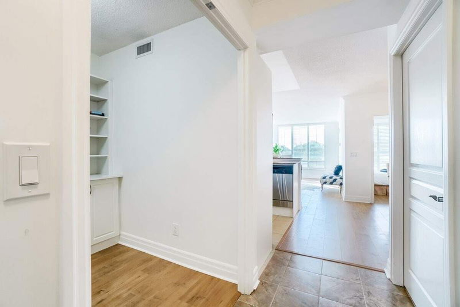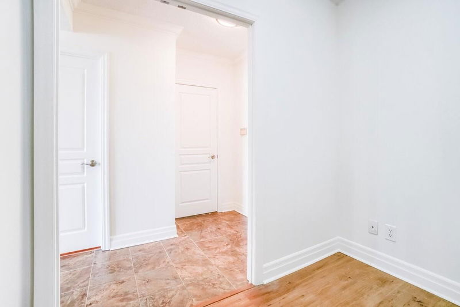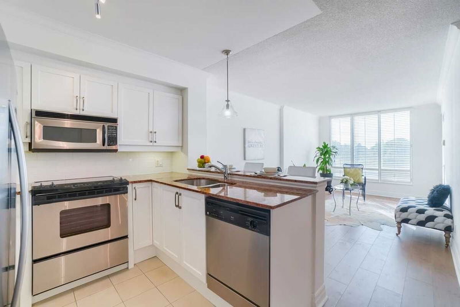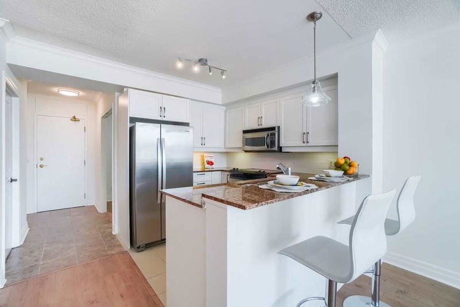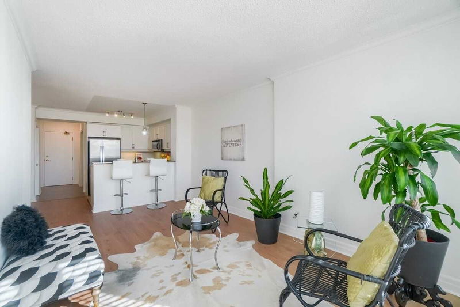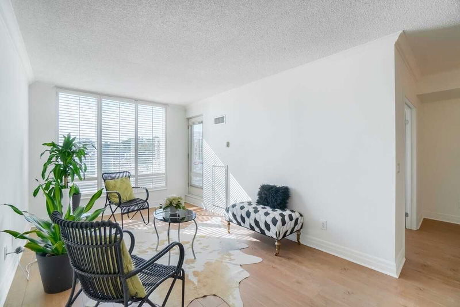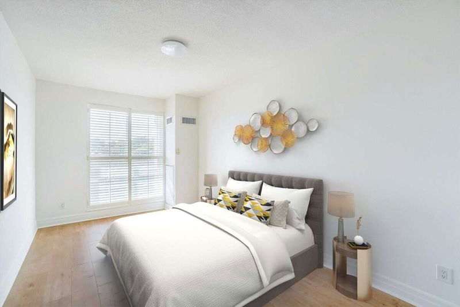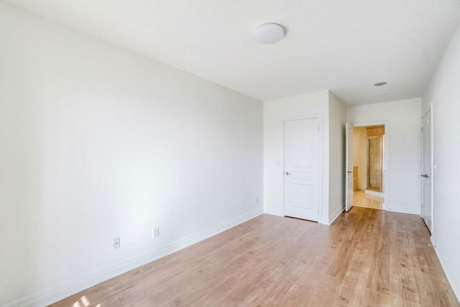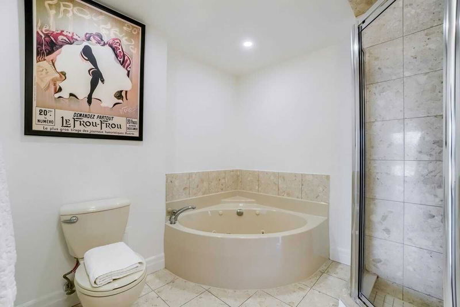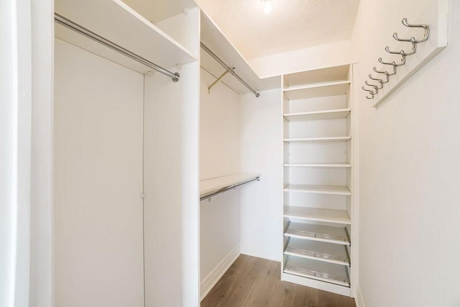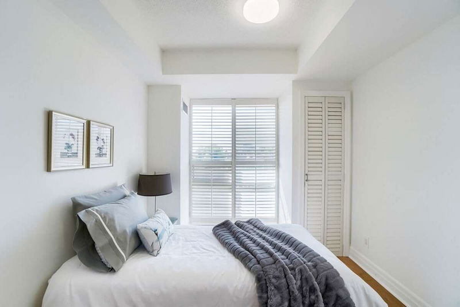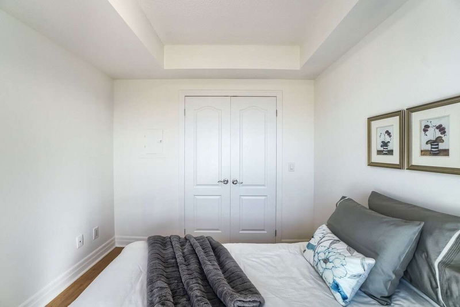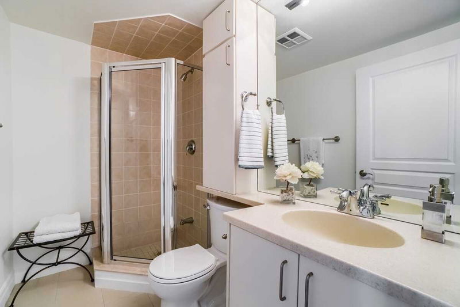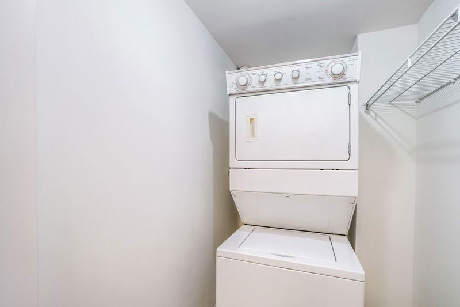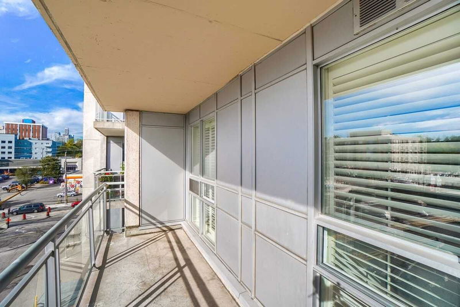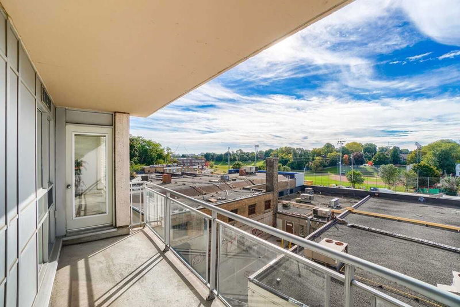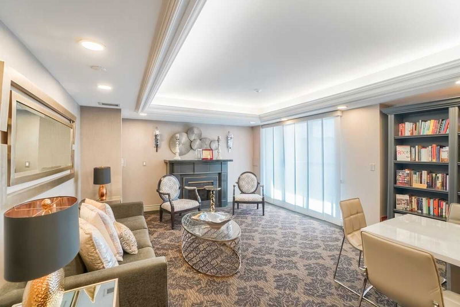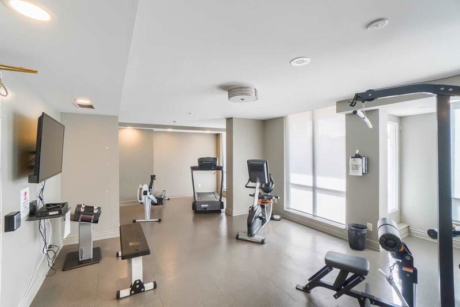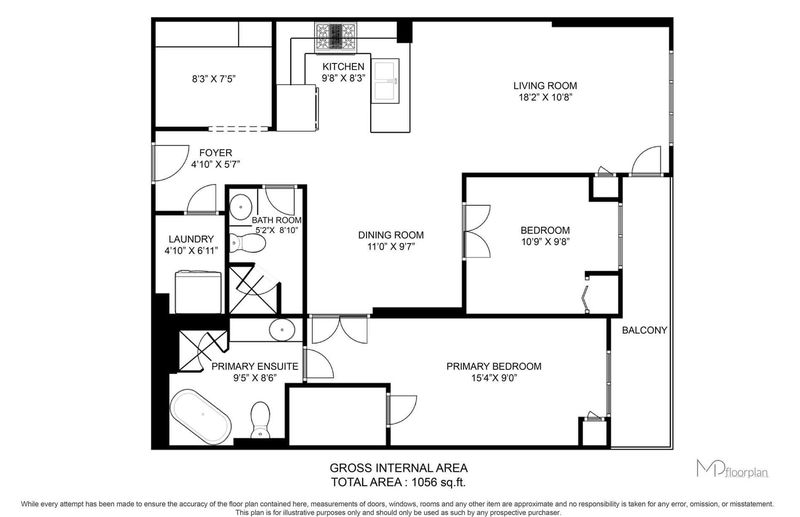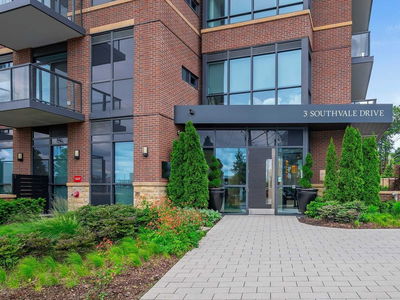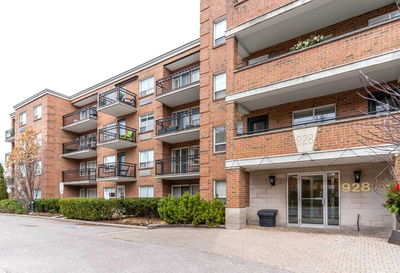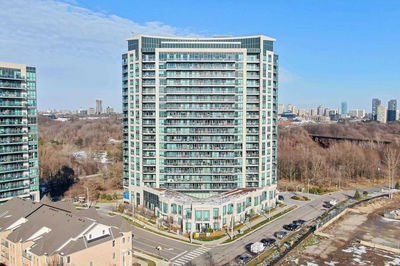Leaside 2 Bedrooms, 2 Bathrooms, Office, Walk To French Immersion Elementary/Middle School And Leaside High School. Bright Spacious Unit, South Facing Large Windows, Open Concept Plan, Kitchen Granite Counters W/Breakfast Bar, Backsplash And 4 Stainless Steel Appliances Overlooks Living Room, W/Out To Balcony, Separate Dining Area. Steps To Grocery Store, Shops, Restaurants, Parks, Library, Hospital And Soon To Lrt.
Property Features
- Date Listed: Tuesday, October 11, 2022
- Virtual Tour: View Virtual Tour for 402-1801 Bayview Avenue
- City: Toronto
- Neighborhood: Leaside
- Full Address: 402-1801 Bayview Avenue, Toronto, M4G 4K2, Ontario, Canada
- Living Room: Large Window, California Shutters, Laminate
- Kitchen: Breakfast Bar, Granite Counter, Stainless Steel Appl
- Listing Brokerage: Royal Lepage Real Estate Professionals, Brokerage - Disclaimer: The information contained in this listing has not been verified by Royal Lepage Real Estate Professionals, Brokerage and should be verified by the buyer.



