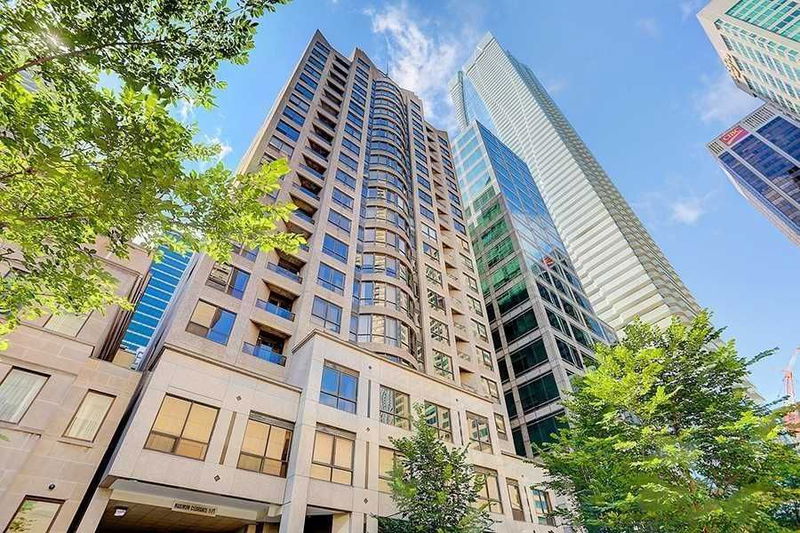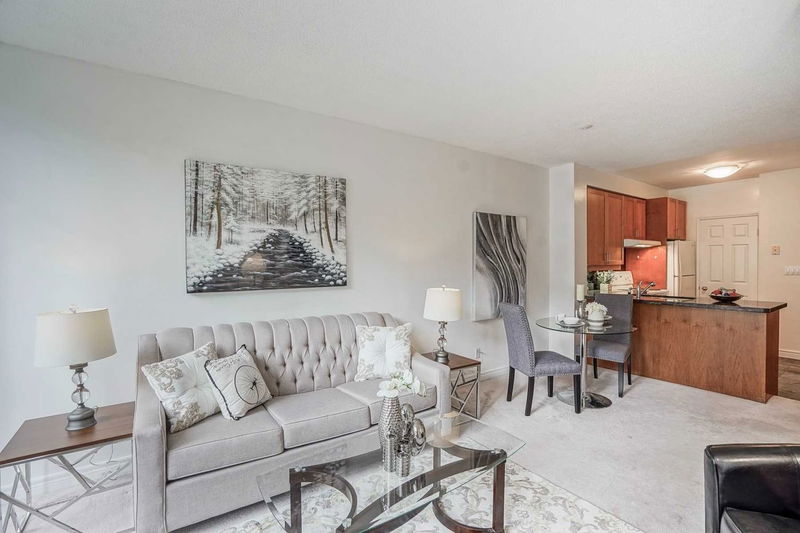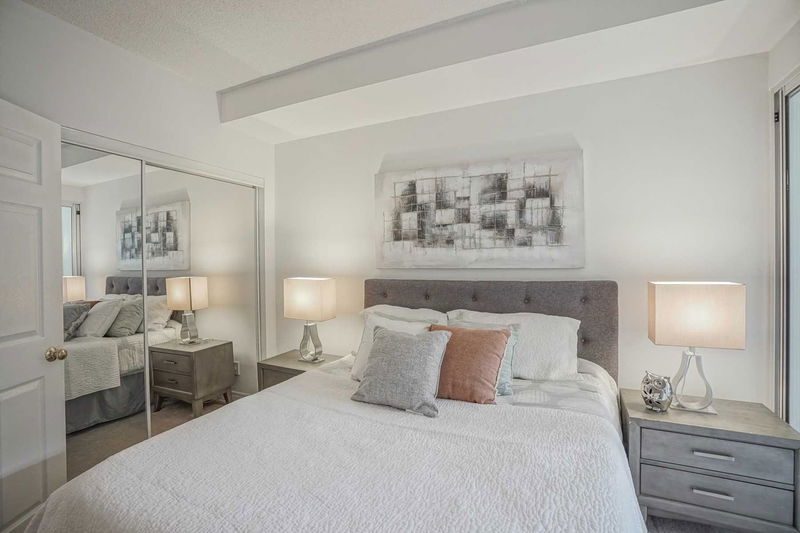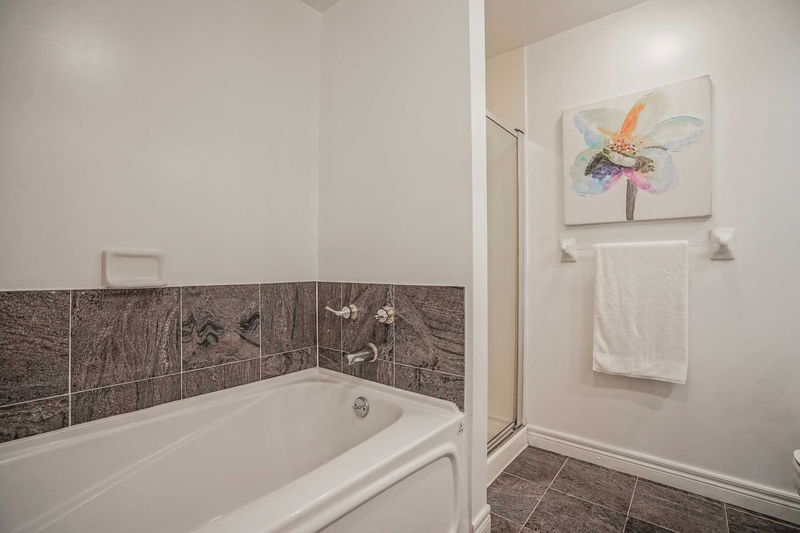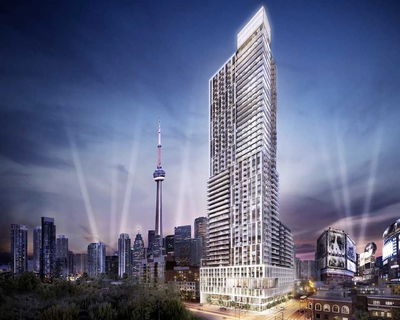All Utilities Included! Rarely Available! In The Heart Of It All. Luxury Condo At Yonge & Bloor. Suite 605 Offers A Methodically Laid Out Floor Plan W/Open Concept Kitchen & Living Room, Huge 4Pc Bathroom With Tons Of Storage & Ensuite Laundry, Spacious Principal Bedroom W Expansive Closet, Functional Den & Locker For Extra Storage Space. Utilities Included!
Property Features
- Date Listed: Wednesday, October 12, 2022
- City: Toronto
- Neighborhood: Church-Yonge Corridor
- Major Intersection: Yonge & Bloor
- Full Address: 605-55 Bloor Street E, Toronto, M4W3W6, Ontario, Canada
- Living Room: Open Concept, Broadloom
- Kitchen: Open Concept, Tile Floor, Granite Counter
- Listing Brokerage: Forest Hill Real Estate Inc., Brokerage - Disclaimer: The information contained in this listing has not been verified by Forest Hill Real Estate Inc., Brokerage and should be verified by the buyer.

