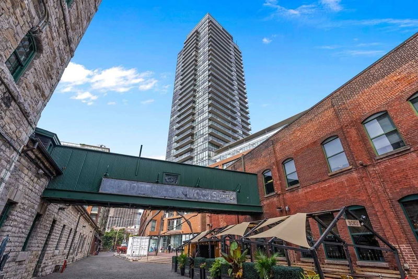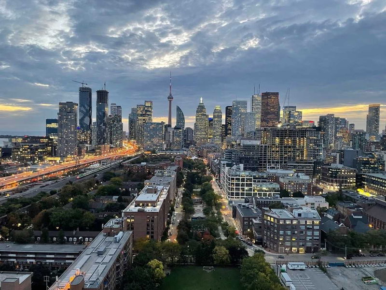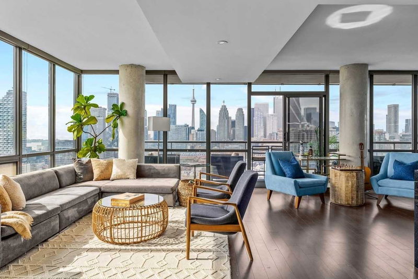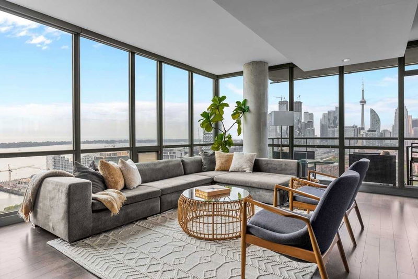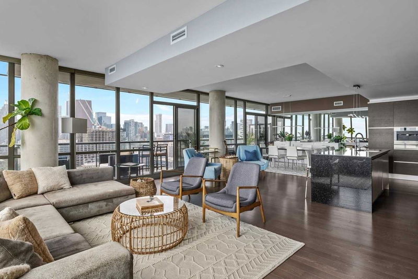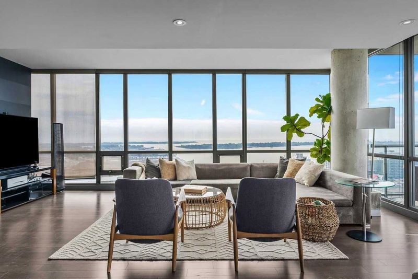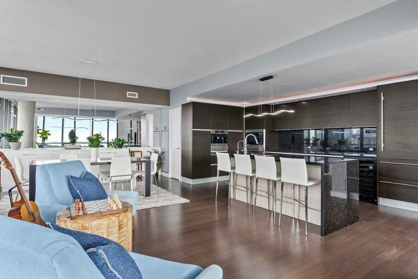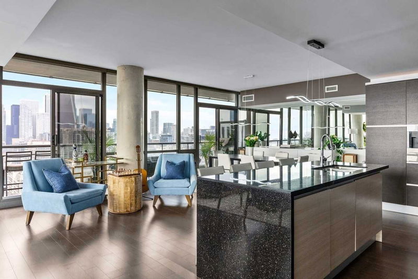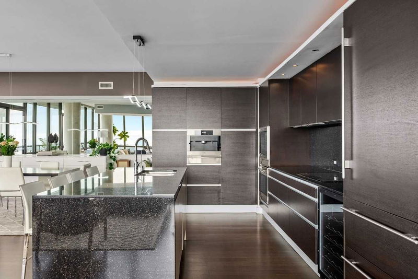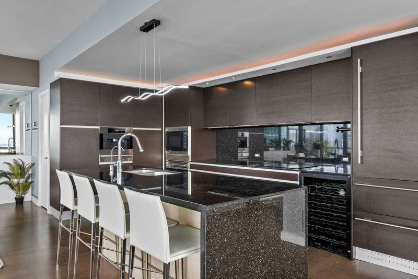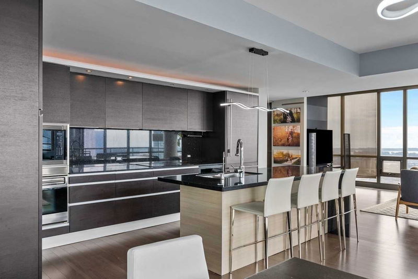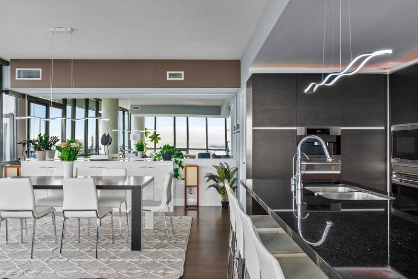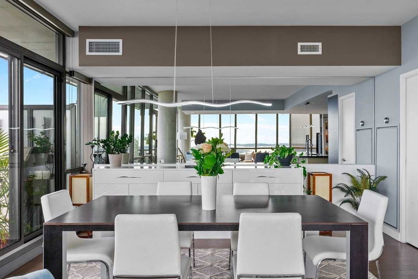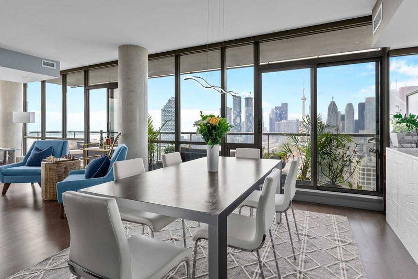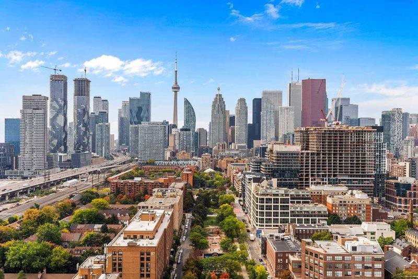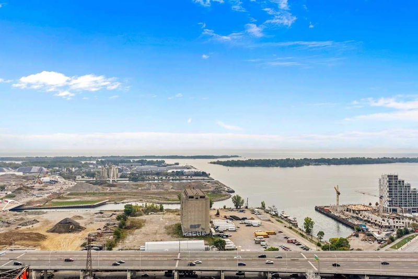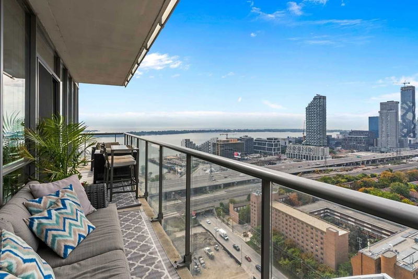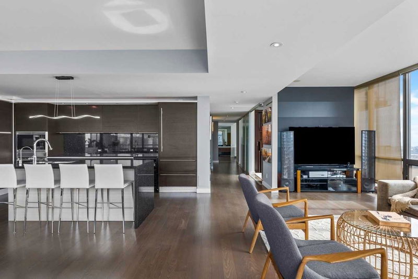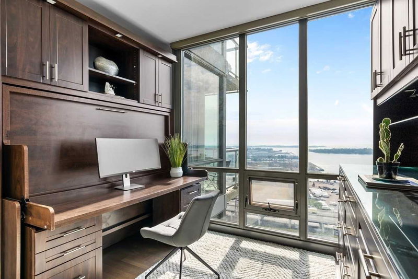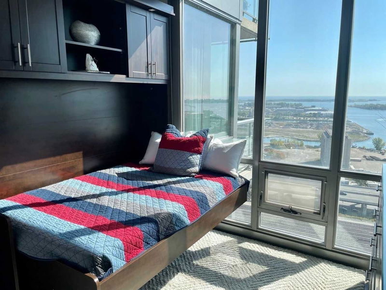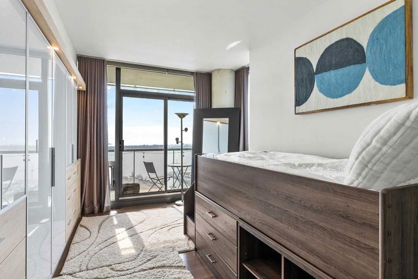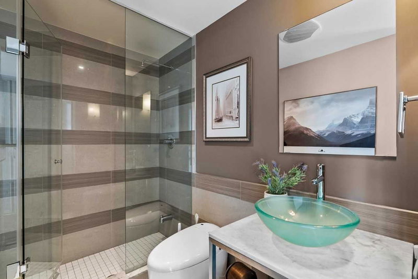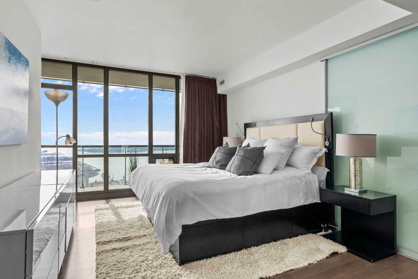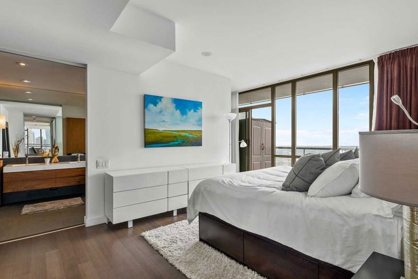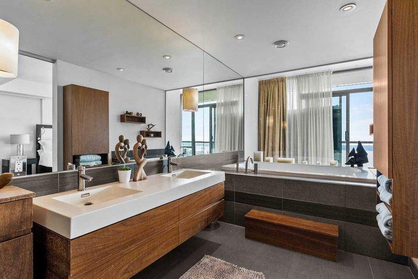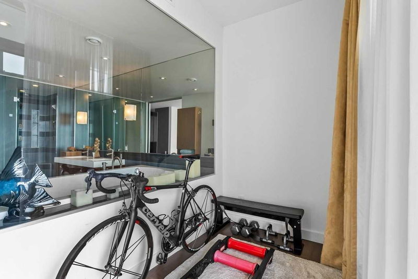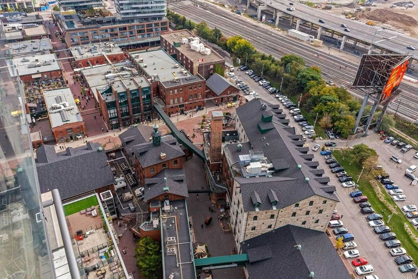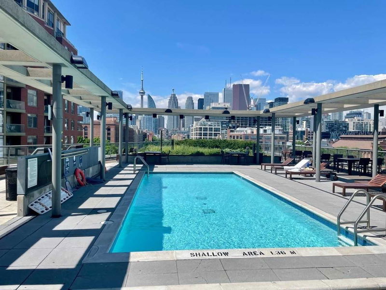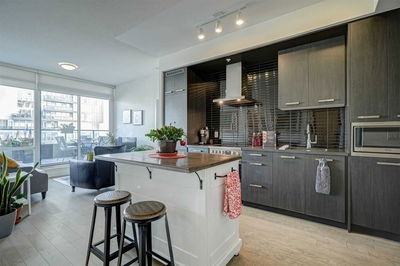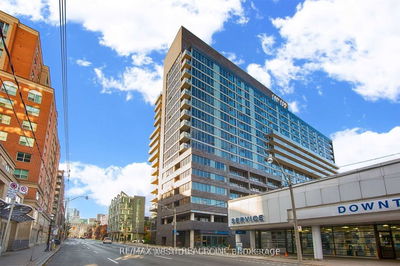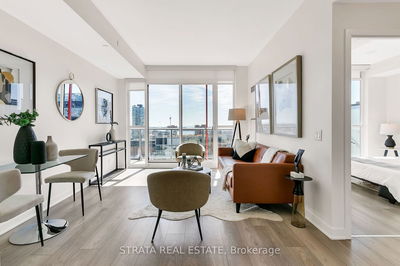This One Of A Kind Suite Designed Pre-Build Features A Rare & Impressive Collection Of Blue-Chip Condo Fundamentals. Arguably The Finest Exposure You Will Find Anywhere In The City; W Unobstructed Island, Lake & Quintessential Toronto Skyline Vistas Through Nearly 100 Linear Feet Of Floor-To Ceiling Glass. The Floor Plan Is As Good As The Views; 2,030 Sq.Ft. Anchored By An Awe-Inspiring Brilliant & Bright Grand Living Space. 2 Parking + Electric Car Charger!
Property Features
- Date Listed: Wednesday, October 12, 2022
- Virtual Tour: View Virtual Tour for 2604-33 Mill Street
- City: Toronto
- Neighborhood: Waterfront Communities C8
- Major Intersection: Parliament And Front
- Full Address: 2604-33 Mill Street, Toronto, M5A3R3, Ontario, Canada
- Living Room: Hardwood Floor, South View, West View
- Kitchen: Hardwood Floor, Breakfast Bar, Centre Island
- Family Room: Hardwood Floor, W/O To Balcony, Pocket Doors
- Listing Brokerage: Psr, Brokerage - Disclaimer: The information contained in this listing has not been verified by Psr, Brokerage and should be verified by the buyer.

