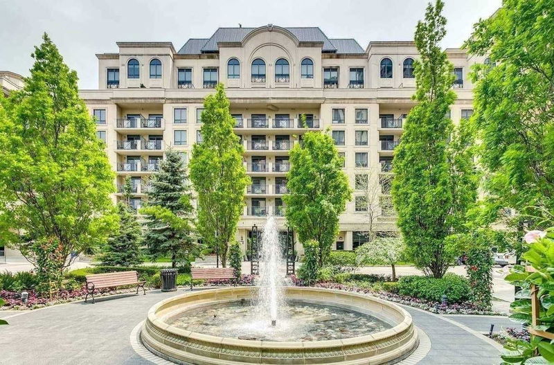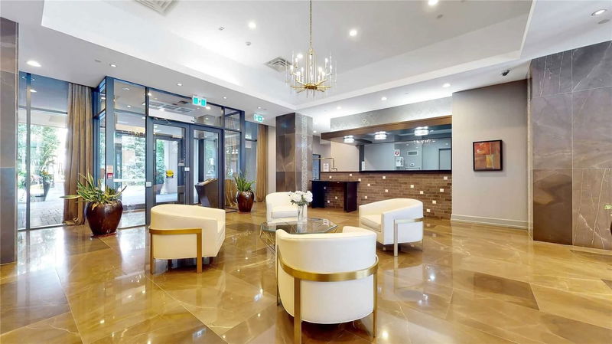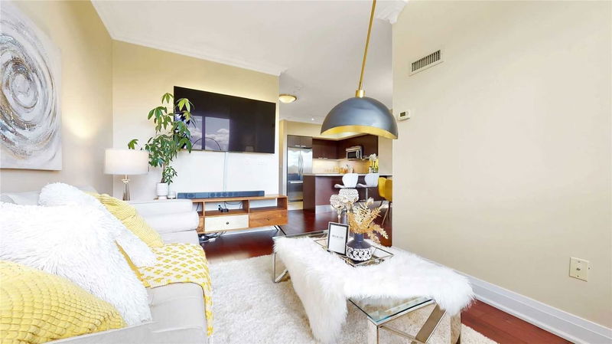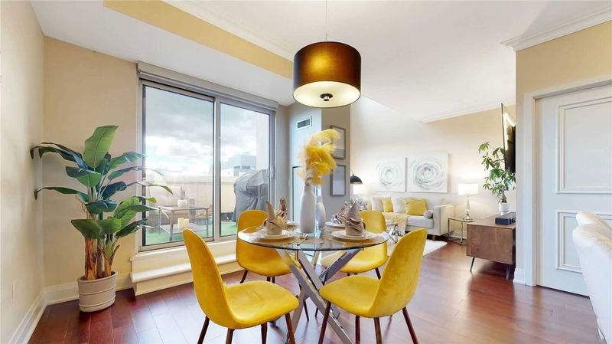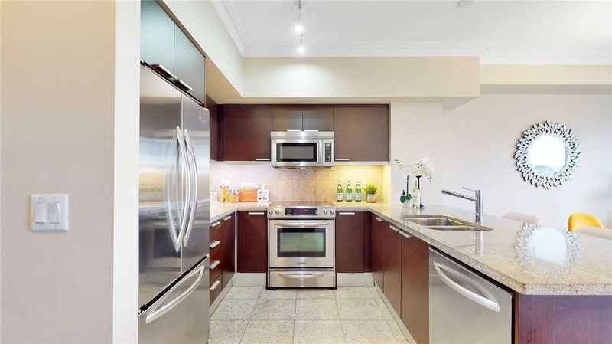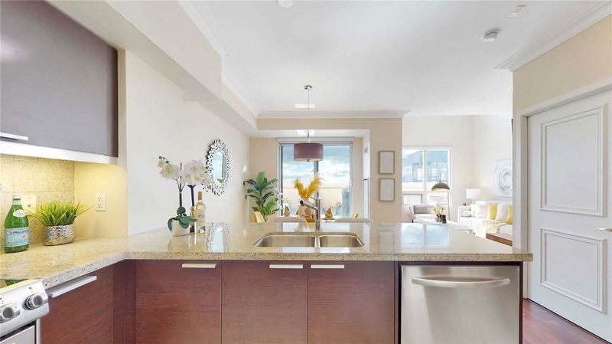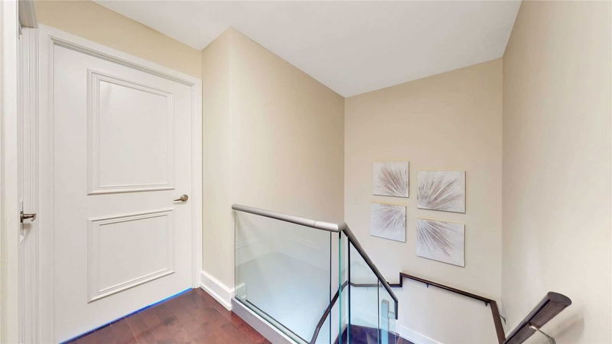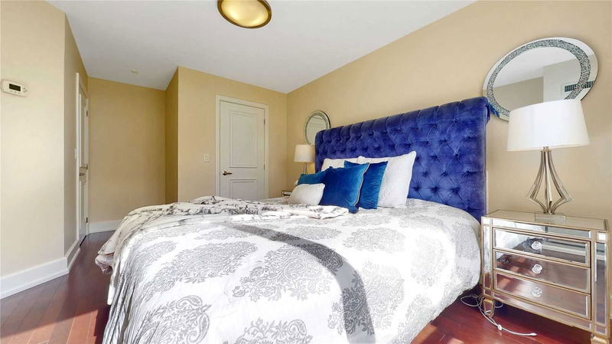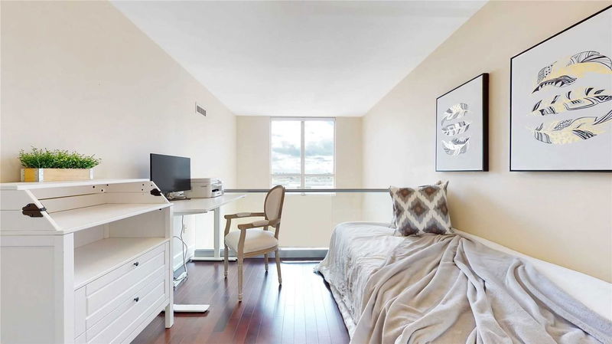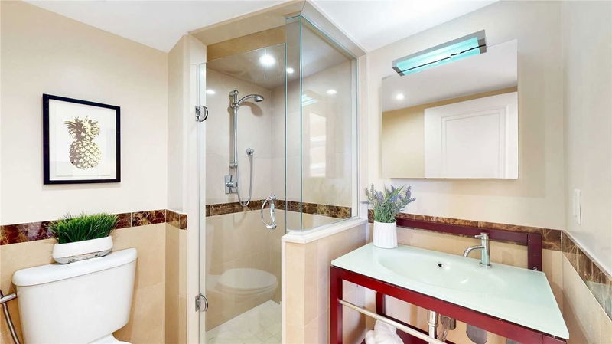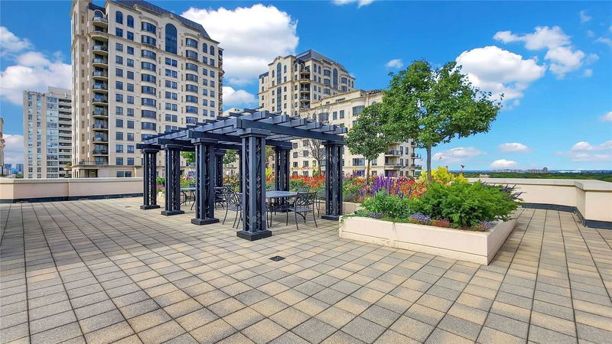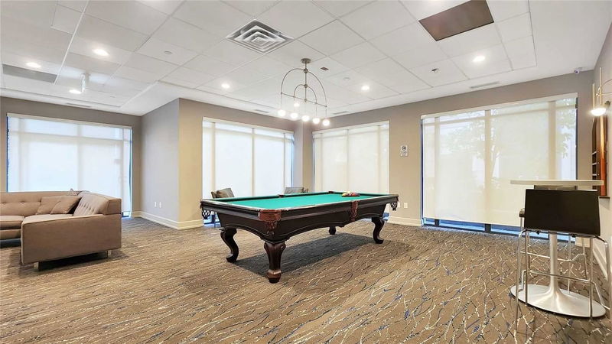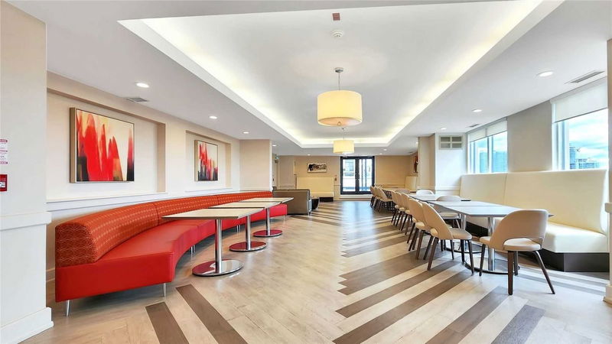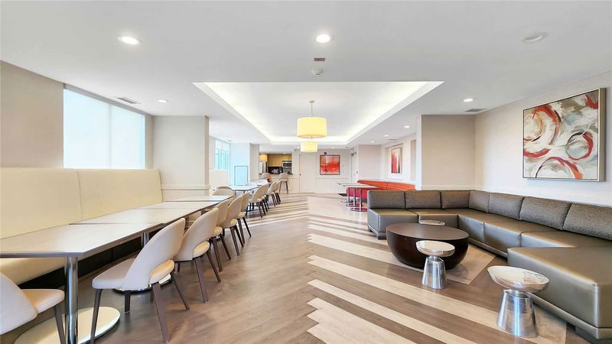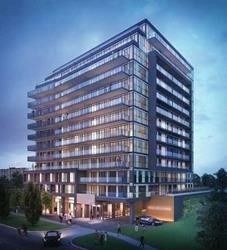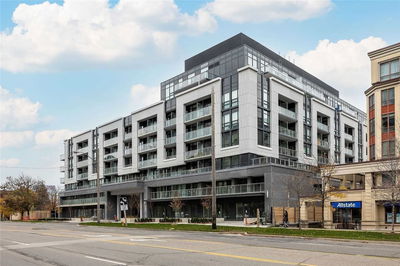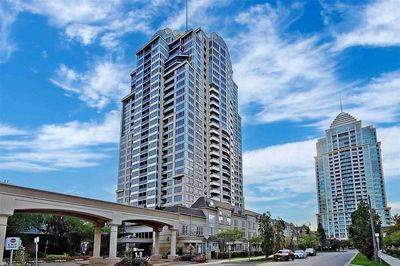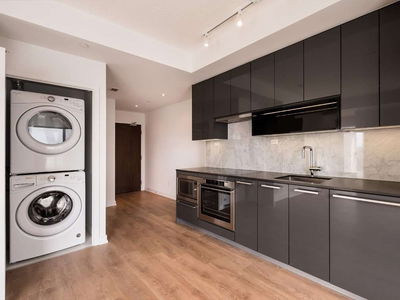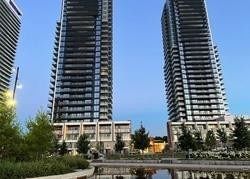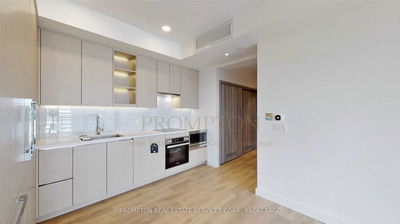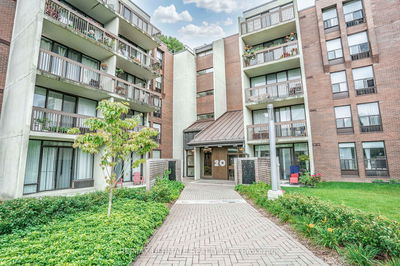* Gorgeous Sun-Filled Dining & Living Room, Soaring 2-Storey Ceiling In Living Room, Molding On Main Fl, Engineering Hardwood Floor, Large Kitchen W/Granite Countertop, Dining South Facing W/O To Terrace. Gas Hook-Up For Barbecue. Master Bedroom W/Walk In Closet, 2nd Bedroom O/L Below Living. Walking Distance To Bayview Village, Subway, Ttc, 401, Close To All Amenities Etc. ** Low Hydro Fee. ** Extra Parking Rent For $125.
Property Features
- Date Listed: Wednesday, October 12, 2022
- Virtual Tour: View Virtual Tour for Ph08-650 Sheppard Avenue E
- City: Toronto
- Neighborhood: Bayview Village
- Full Address: Ph08-650 Sheppard Avenue E, Toronto, M2K1B7, Ontario, Canada
- Living Room: Cathedral Ceiling, Window, Laminate
- Kitchen: Open Concept, Granite Counter, Ceramic Floor
- Listing Brokerage: Re/Max Excel Realty Ltd., Brokerage - Disclaimer: The information contained in this listing has not been verified by Re/Max Excel Realty Ltd., Brokerage and should be verified by the buyer.

