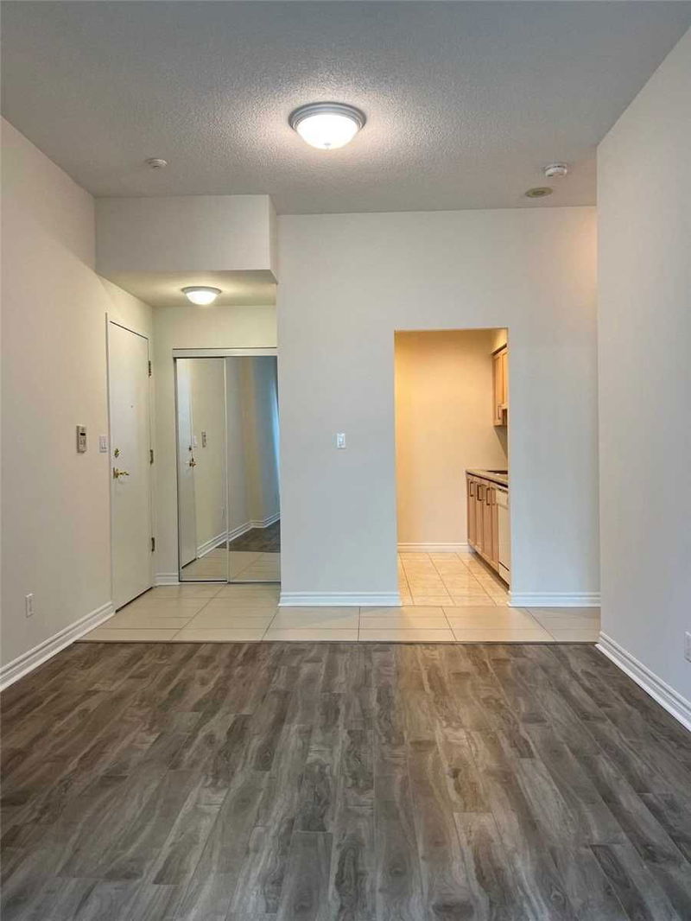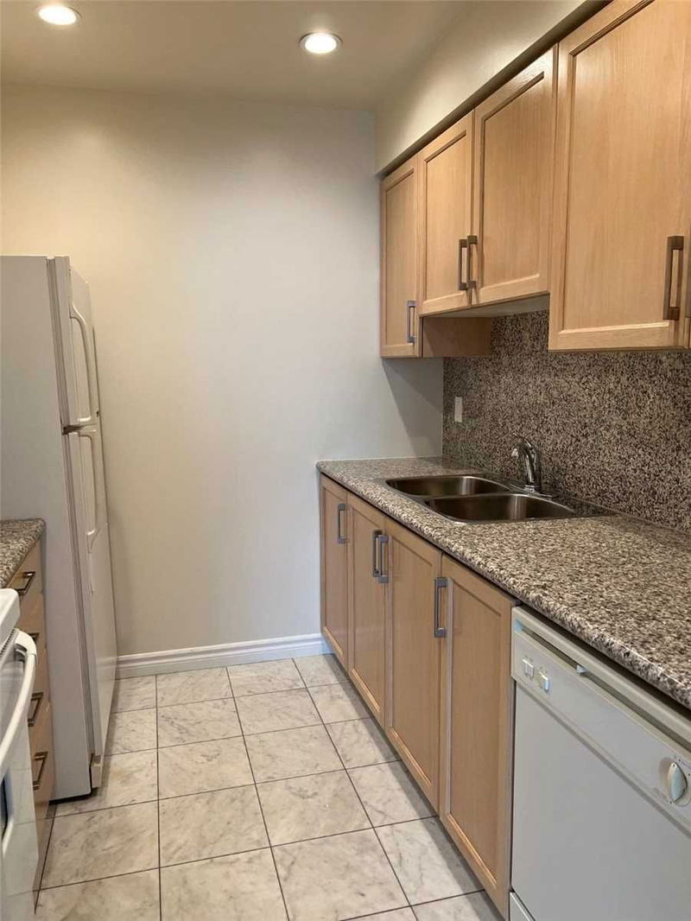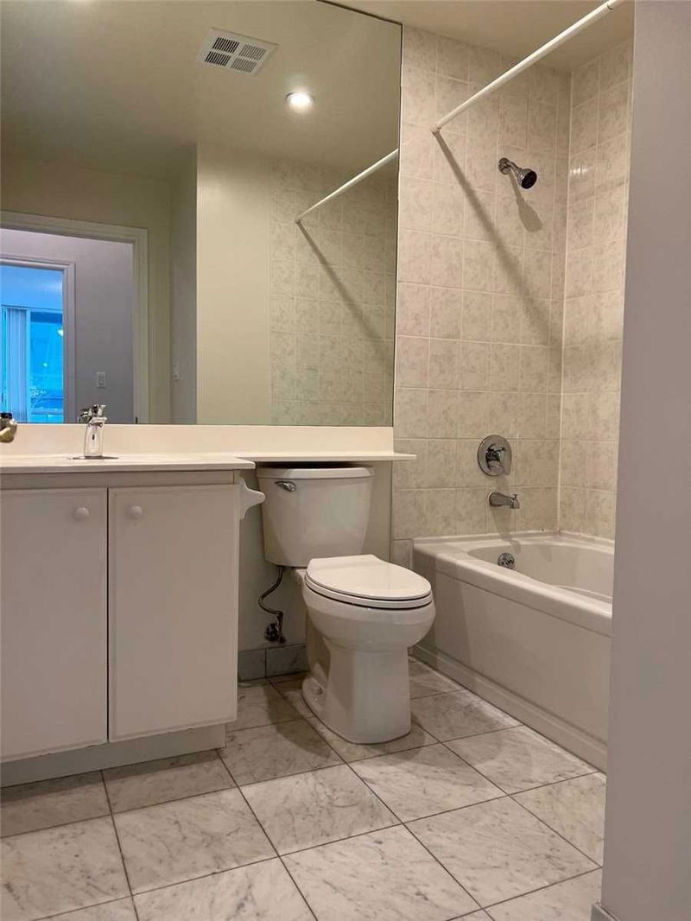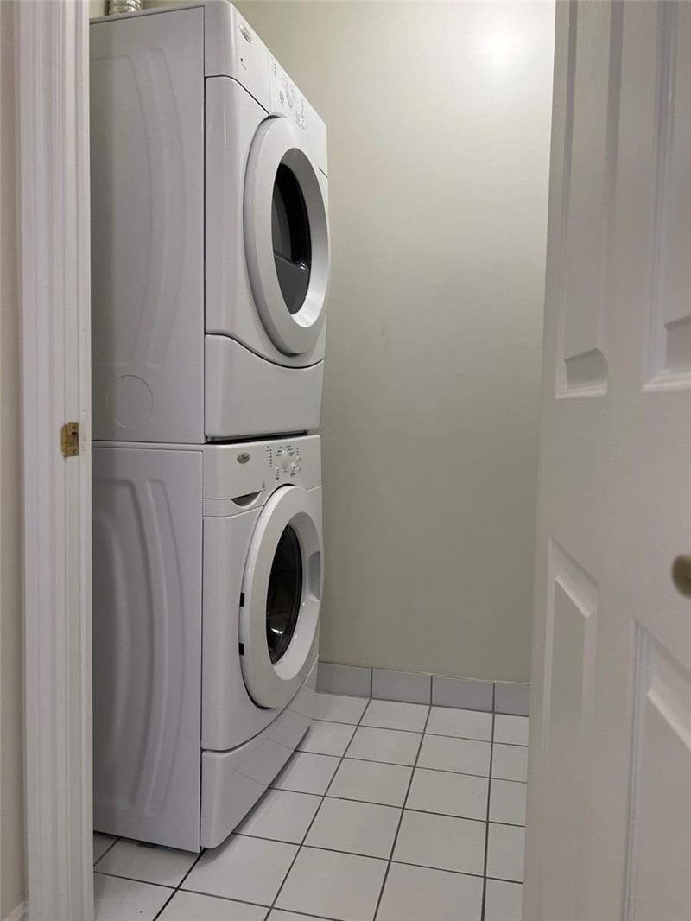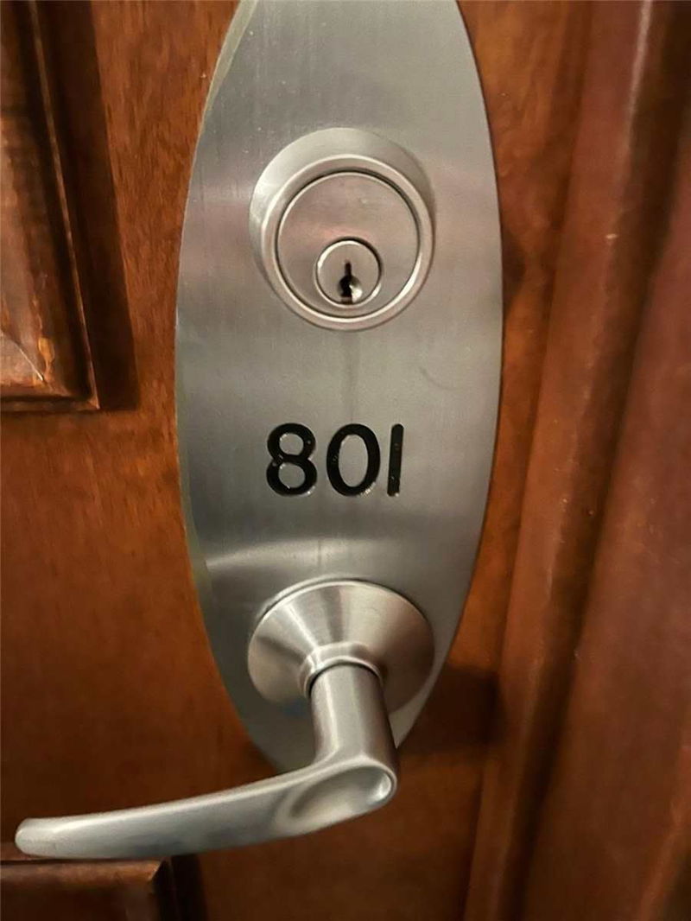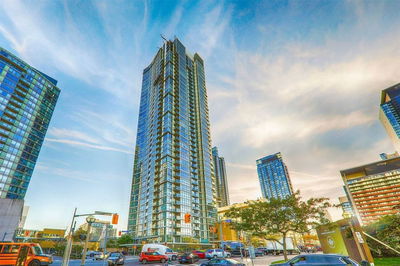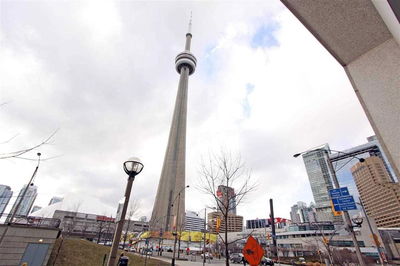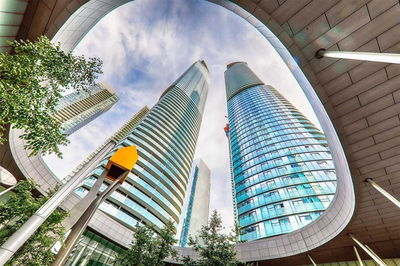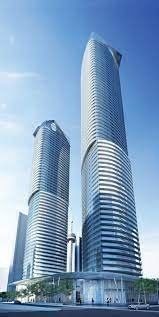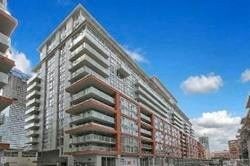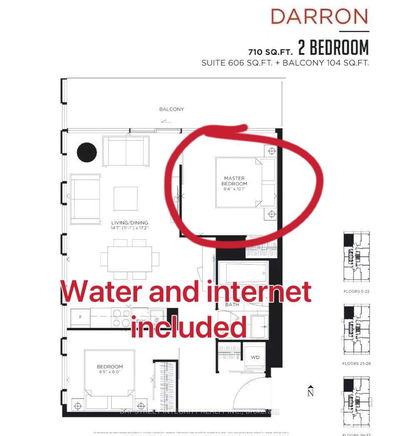Approx. 555 Sf (Per Builder's Plan) 1 Br Unit With North View. Steps To Financial And Entertainment District, Subway Station, Theatre, Restaurants, Great Shopping. Fabulous Amenities Including Exercise Room With Whirlpool & Sauna, Tv, Billiards & Party Room, Visitor Parking, Rooftop Terrace Garden With Bbq, 24 Hour Concierge & More. Single Family Residence To Comply With Building Declaration And Rules.
Property Features
- Date Listed: Thursday, October 13, 2022
- City: Toronto
- Neighborhood: Waterfront Communities C1
- Major Intersection: University/Richmond
- Full Address: 801-168 Simcoe Street, Toronto, M5H4C9, Ontario, Canada
- Living Room: Combined W/Dining, Laminate
- Kitchen: Modern Kitchen, Ceramic Floor
- Listing Brokerage: Express Realty Inc., Brokerage - Disclaimer: The information contained in this listing has not been verified by Express Realty Inc., Brokerage and should be verified by the buyer.

