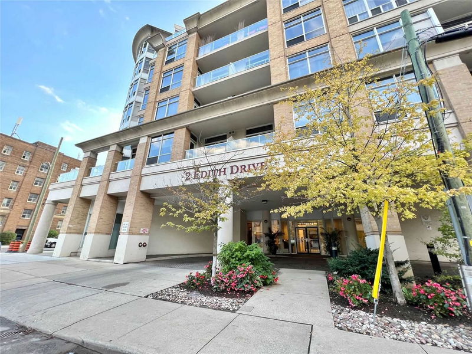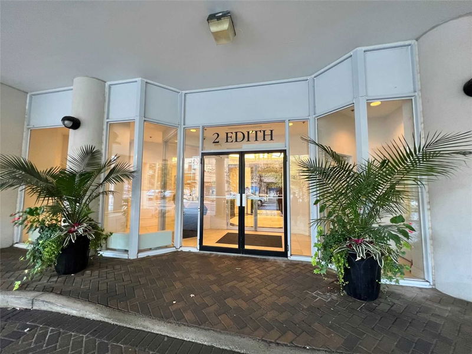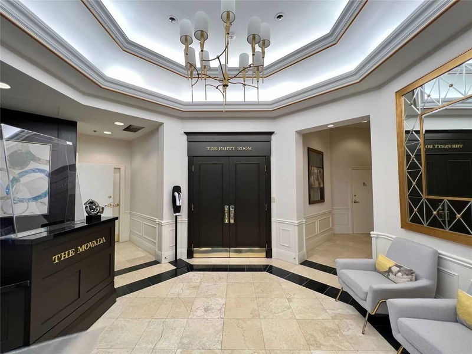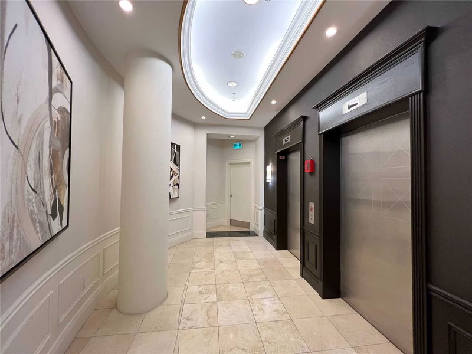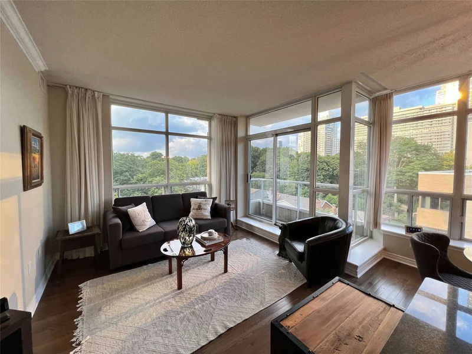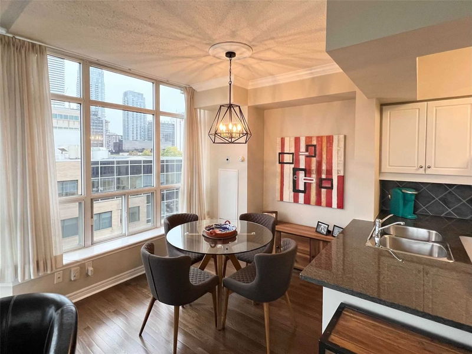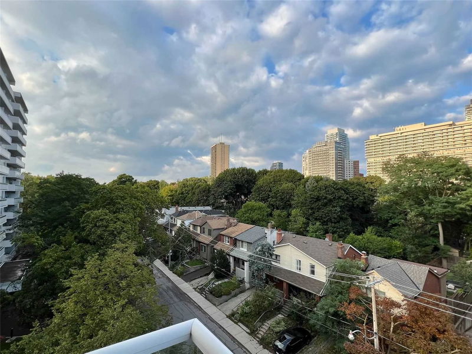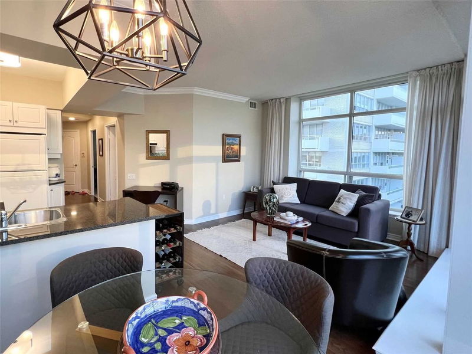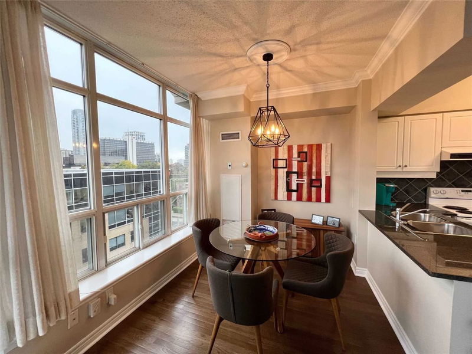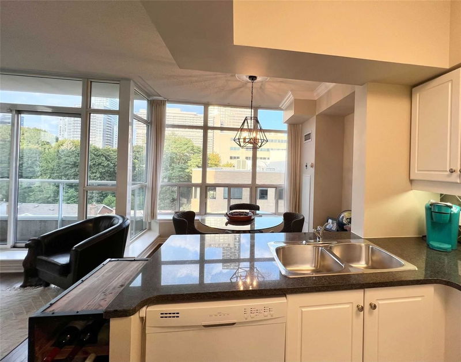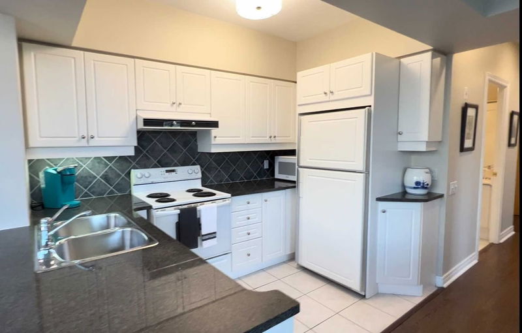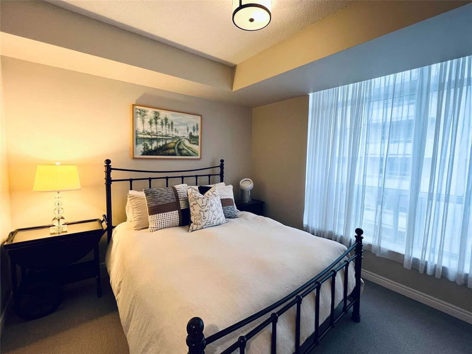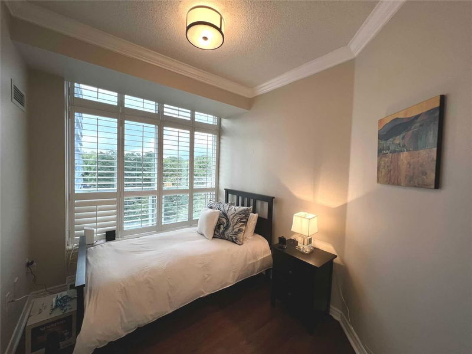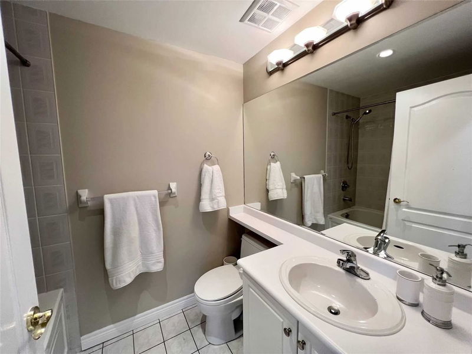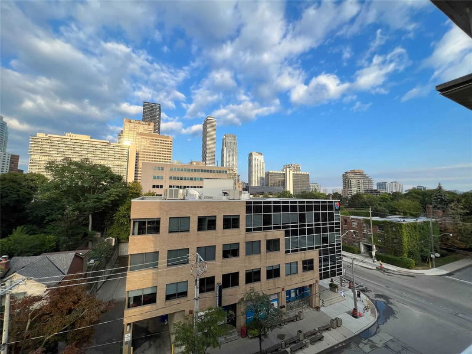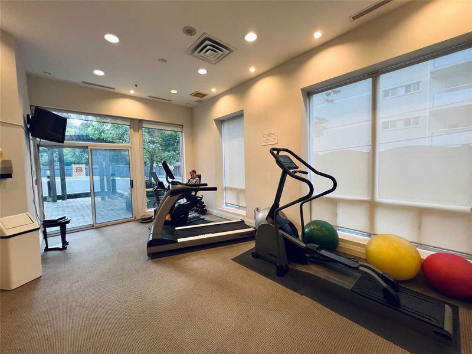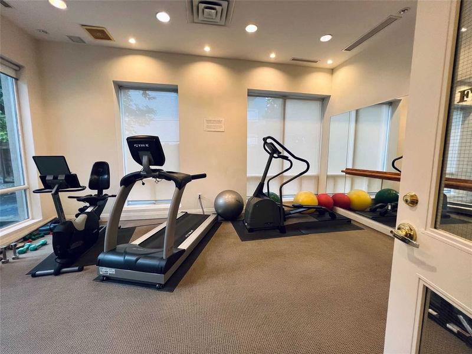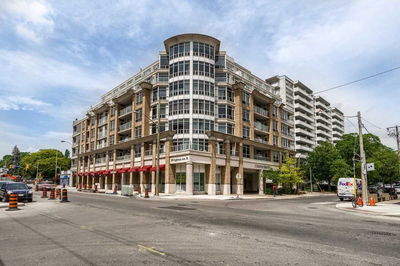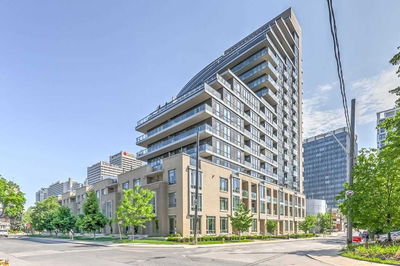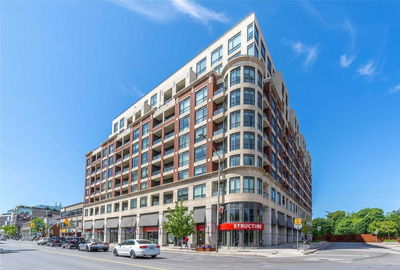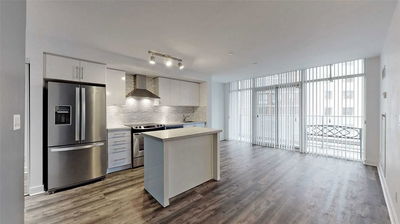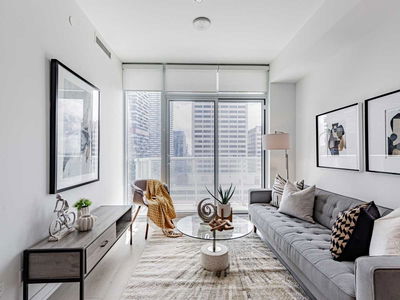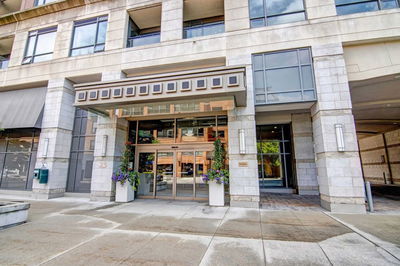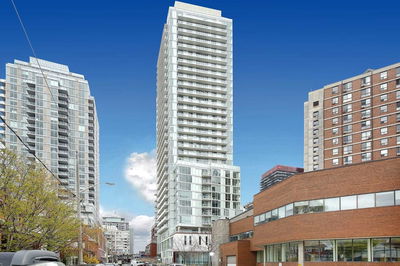The Perfect Two Bedroom Condo With An Ideal Floor Plan On A Side Street In The Yonge & Eglinton Area. Large Open Concept Living And Dining Room With Defined Rooms, Corner Unit Light Overlooking Residential Area, Bright Balcony And A House Sized Kitchen. Beautiful Boutique Building With Concierge, Gym, Parking, Locker And Two Bike Racks.
Property Features
- Date Listed: Thursday, October 13, 2022
- City: Toronto
- Neighborhood: Yonge-Eglinton
- Major Intersection: Yonge And Eglinton
- Full Address: 502-2 Edith Drive, Toronto, M4R2H7, Ontario, Canada
- Living Room: Hardwood Floor, Crown Moulding, W/O To Balcony
- Kitchen: Granite Counter, Modern Kitchen, Open Concept
- Listing Brokerage: Royal Lepage/J & D Division, Brokerage - Disclaimer: The information contained in this listing has not been verified by Royal Lepage/J & D Division, Brokerage and should be verified by the buyer.

