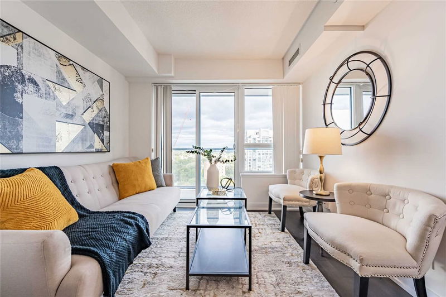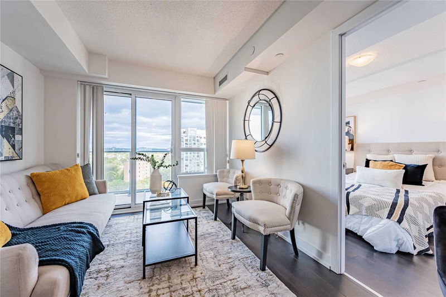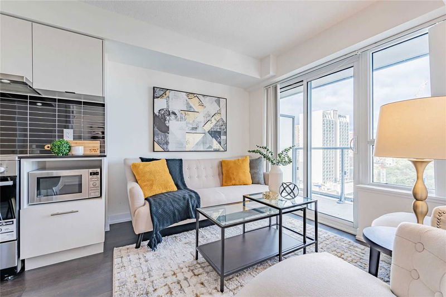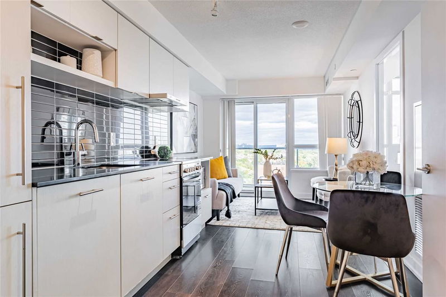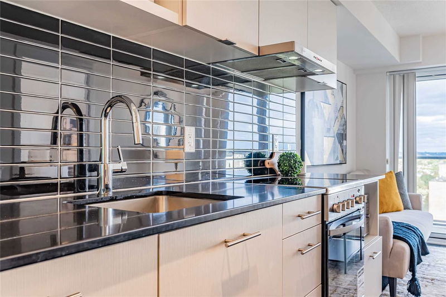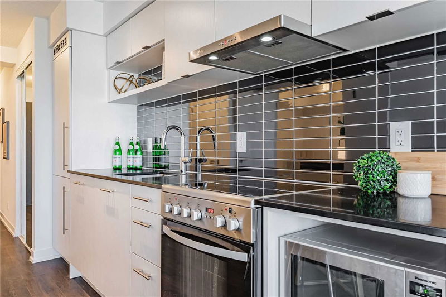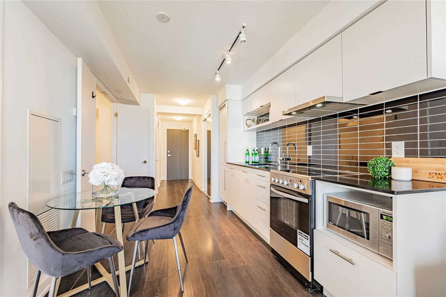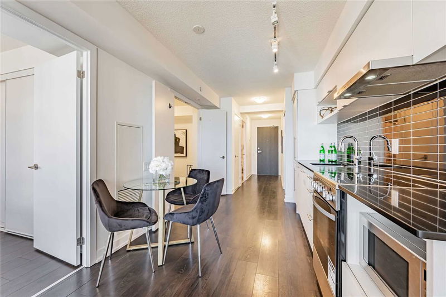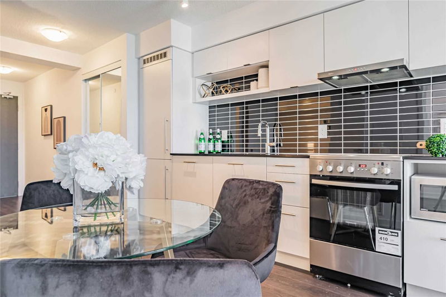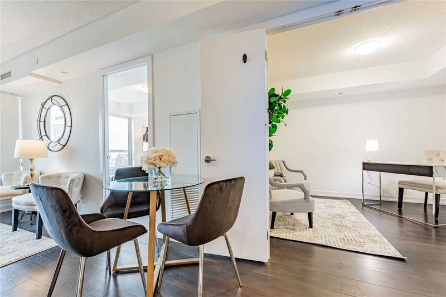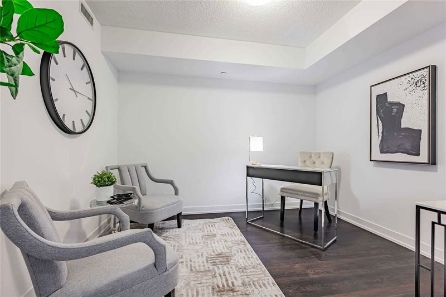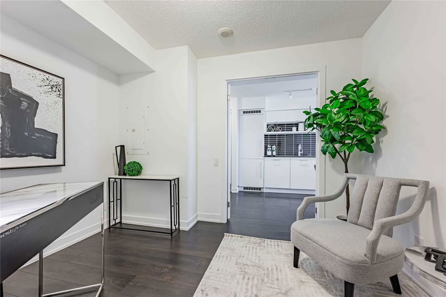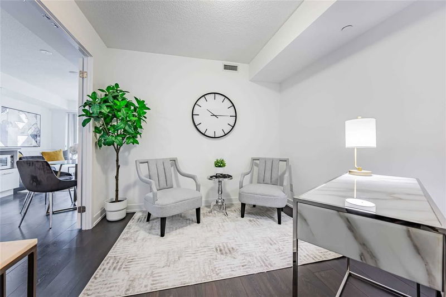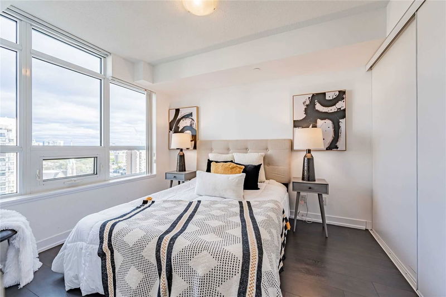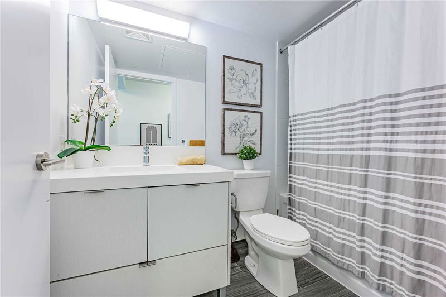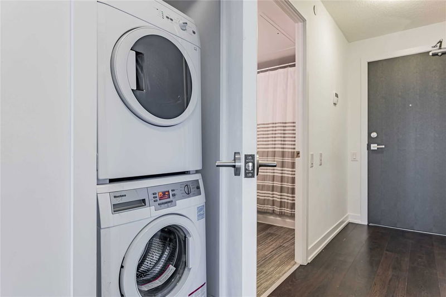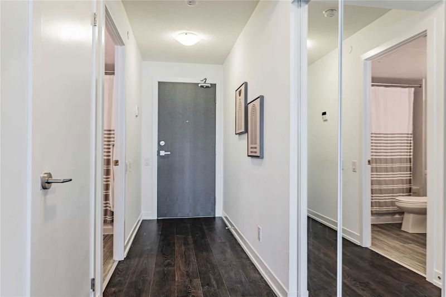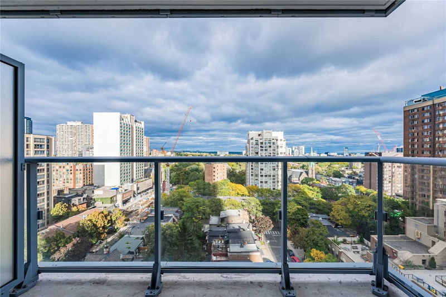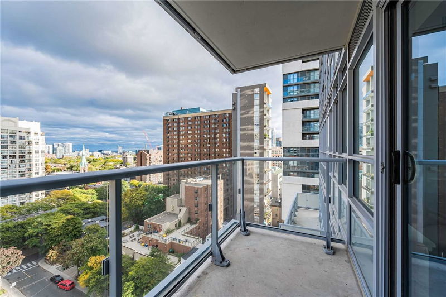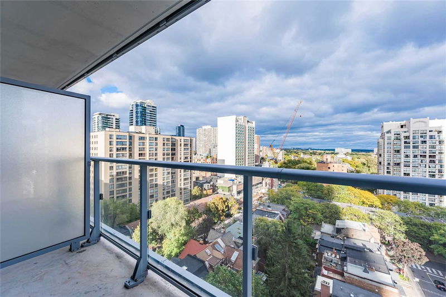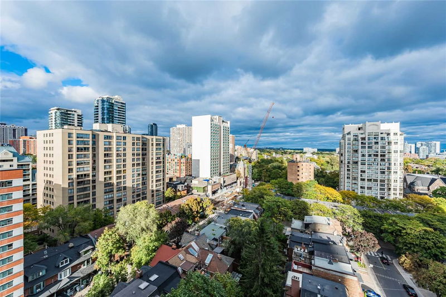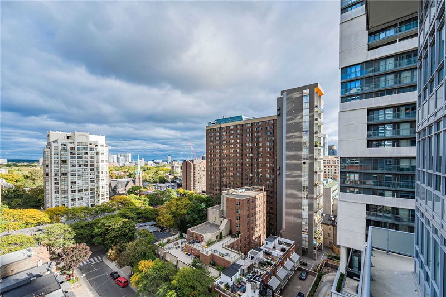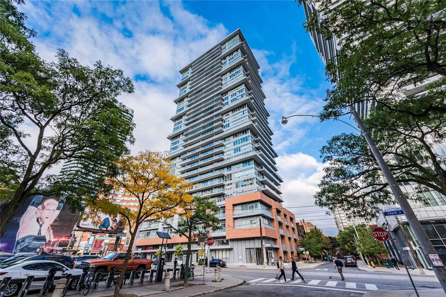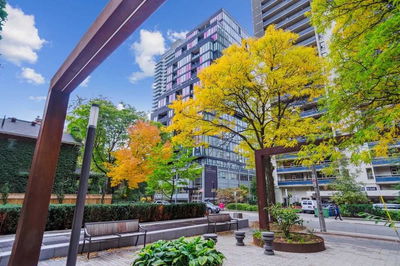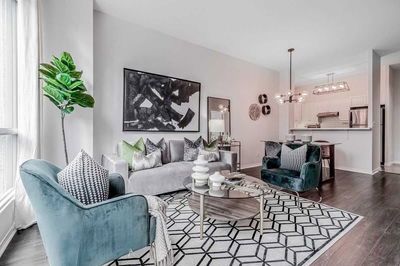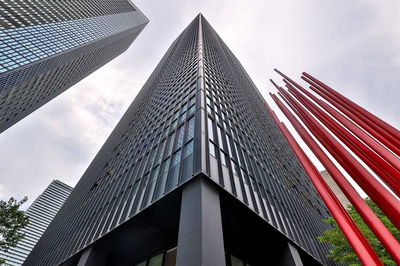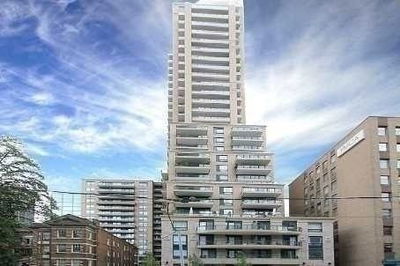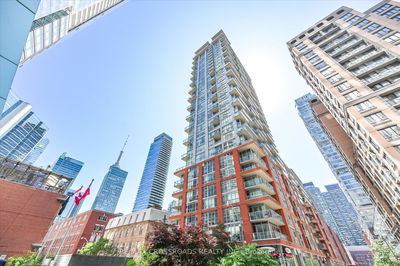Welcome To The Most Functional Floorplan For Professionals And Investors Alike, Located In The Amazing 365 Church Residences By Menkes. Clear And Open West Facing View (With Balcony To Enjoy It) & Large Windows Offer Sunshine All Day With A Smart & Rarely Available Open Concept Floorplan Perfect For Entertaining Or Lounging. Modern Kitchen Features Integrated Appliances, Granite Countertops & Full Size Dishwasher. Bedroom Features A Large Closet & An Unobstructed West Facing View Bringing In Lots Of Light. Incredibly Spacious Den With Double Doors Is Perfect For A Home Office Like They've Got In The Movies, Or Is Large Enough For A 2nd Bedrooom. A+++ Amenities & Property Management - Steps To Ttc, Shops, Restaurants, Bars, Dundas Square & Everything You Need In A Condo! Too Many Amenities To List - Call For More Info.
Property Features
- Date Listed: Thursday, October 13, 2022
- City: Toronto
- Neighborhood: Church-Yonge Corridor
- Major Intersection: Church & Gerrard
- Full Address: 1409-365 Church Street, Toronto, M5B1Z9, Ontario, Canada
- Living Room: Open Concept, W/O To Balcony, Window Flr To Ceil
- Kitchen: Stainless Steel Appl, Track Lights, Open Concept
- Listing Brokerage: Royal Lepage Signature Realty, Brokerage - Disclaimer: The information contained in this listing has not been verified by Royal Lepage Signature Realty, Brokerage and should be verified by the buyer.

