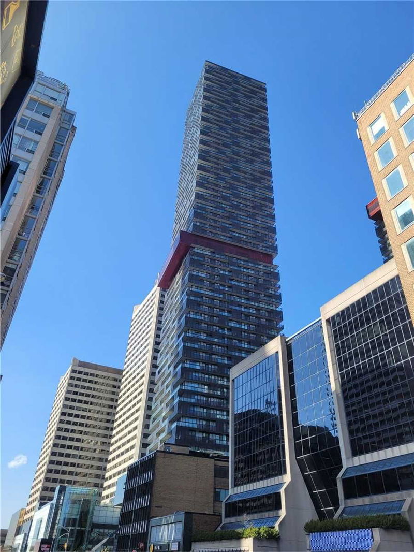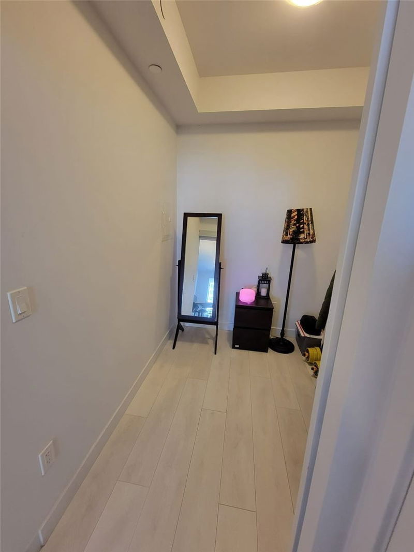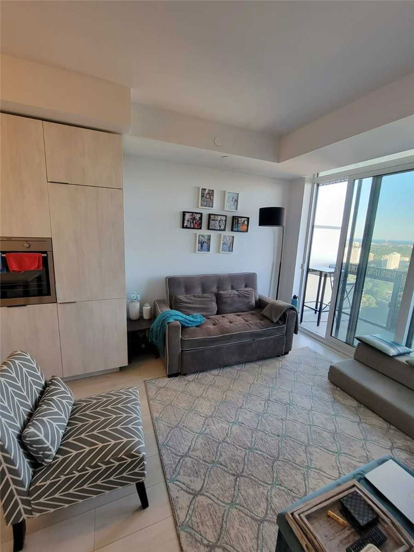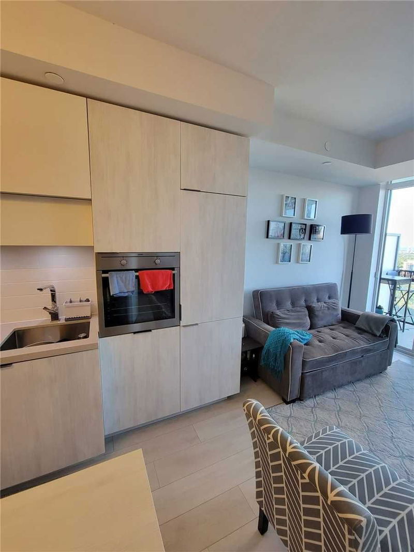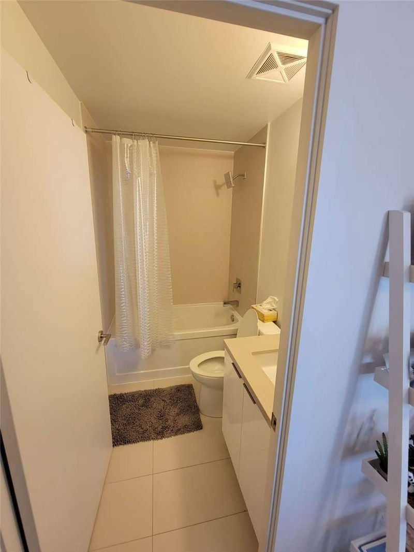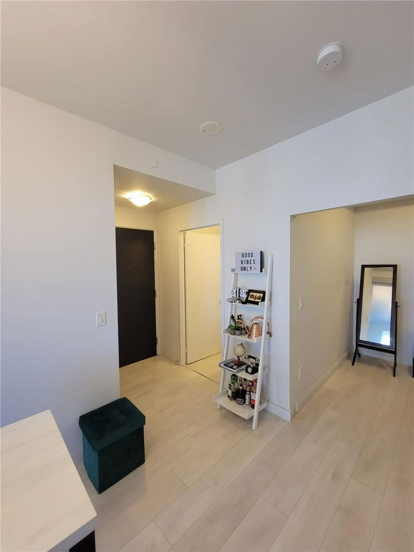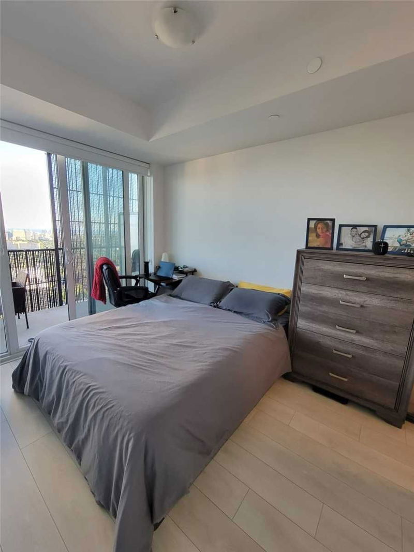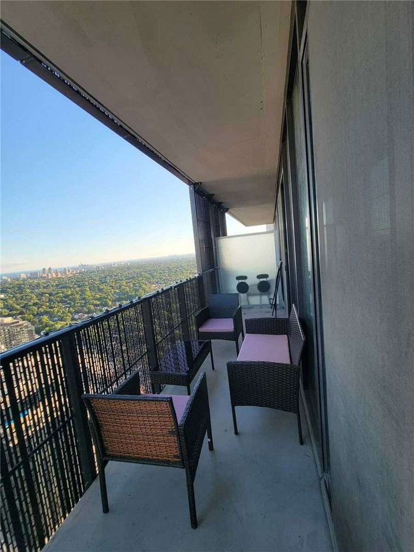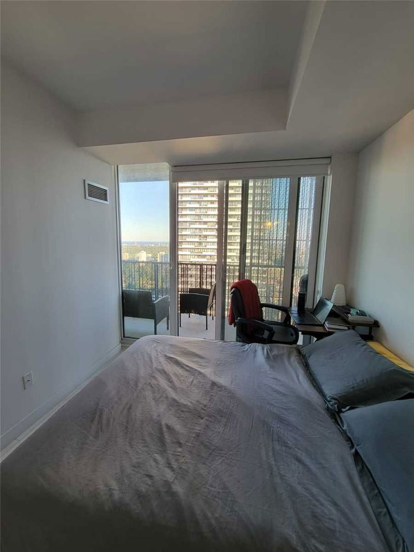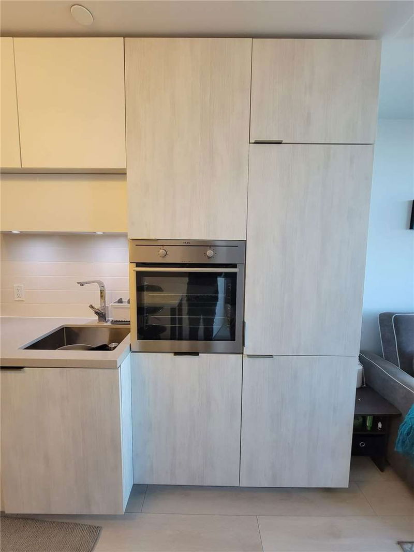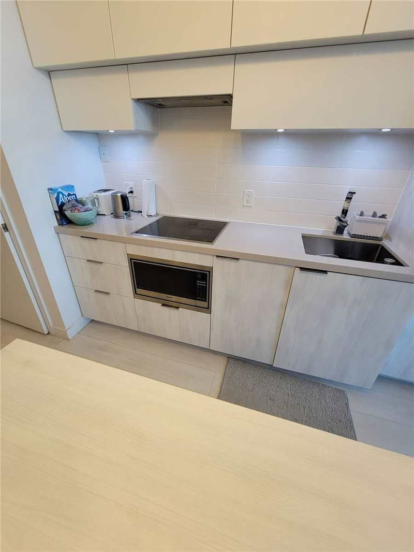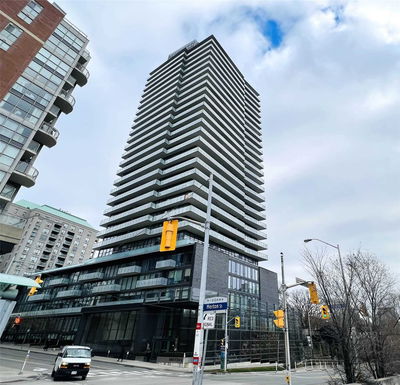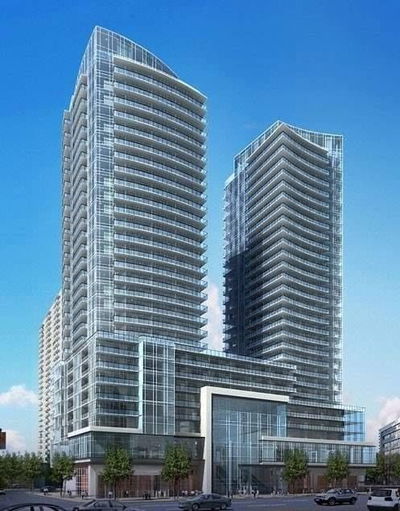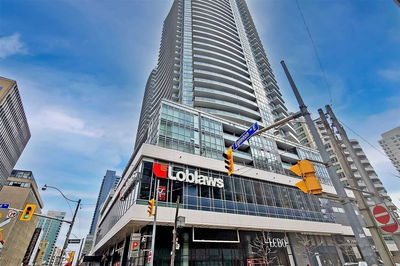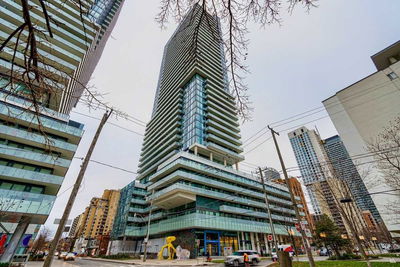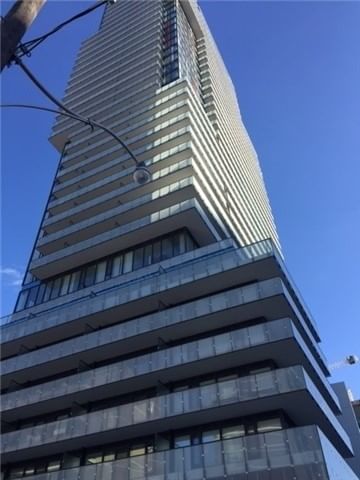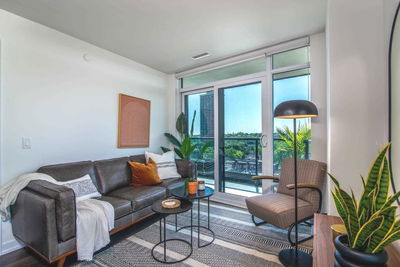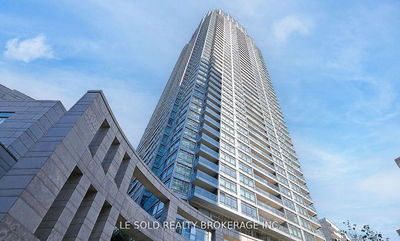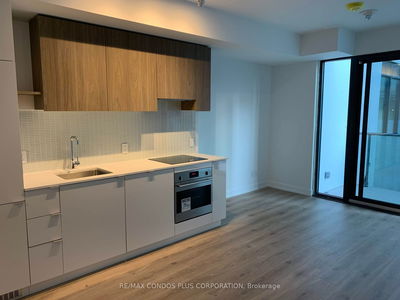Restigious E-Condos. 1Br + Den With 2 Full Baths. 620Sf + 120Sf Balcony. 9Ft Ceiling, Excellent Floor Plan. Den Has Sliding Door & Can Be 2nd Bdrm. Breathtaking Unobstructed View Of Cn Tower & Lake. Master Bdrm With 3Pc Ensuite & Walkout To Balcony. Modern Kitchen With B/I Appliances And Quartz Countertop. Excellent Amenities. Stunning Indoor Pool With Endless City View. Direct Access To Yonge/Eglinton Subway. Steps To Shopping Centre, Theatre & Restaurants.
Property Features
- Date Listed: Saturday, October 15, 2022
- City: Toronto
- Neighborhood: Mount Pleasant West
- Major Intersection: Yonge/Eglinton
- Full Address: 3201-8 Eglinton Avenue E, Toronto, M4P 0C1, Ontario, Canada
- Living Room: Laminate, Combined W/Dining, W/O To Balcony
- Kitchen: Laminate, Quartz Counter, Open Concept
- Listing Brokerage: City Plus Realty Inc., Brokerage - Disclaimer: The information contained in this listing has not been verified by City Plus Realty Inc., Brokerage and should be verified by the buyer.

