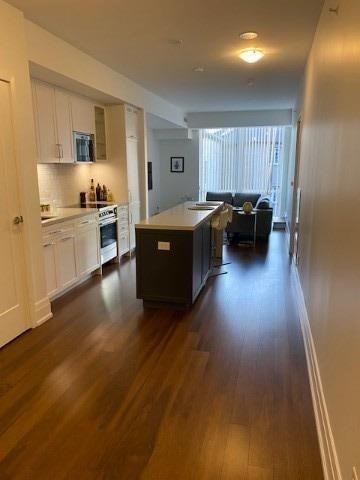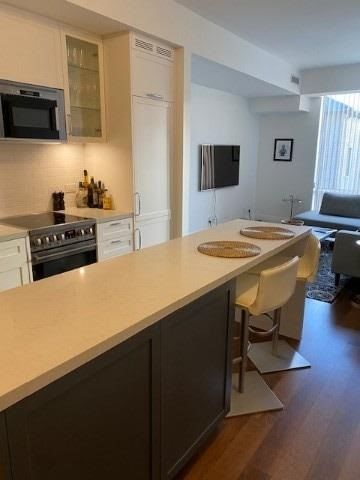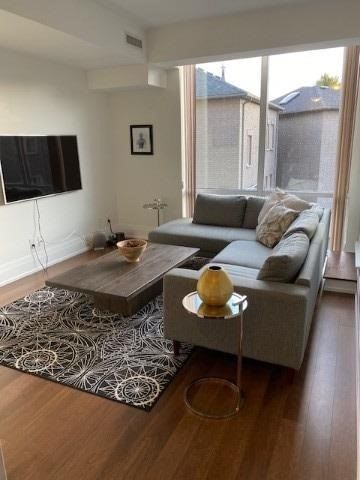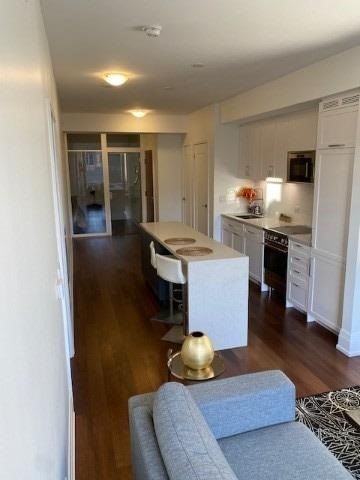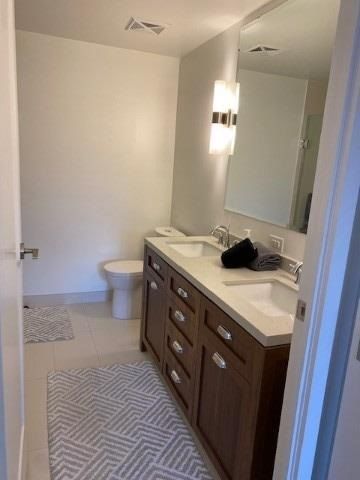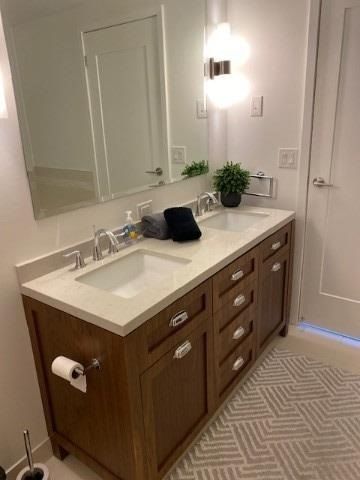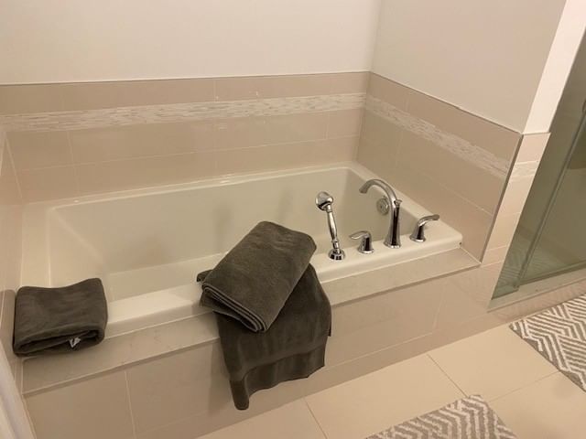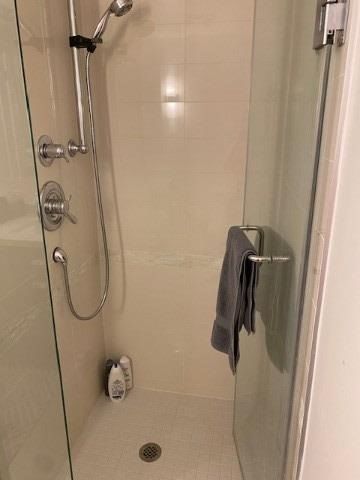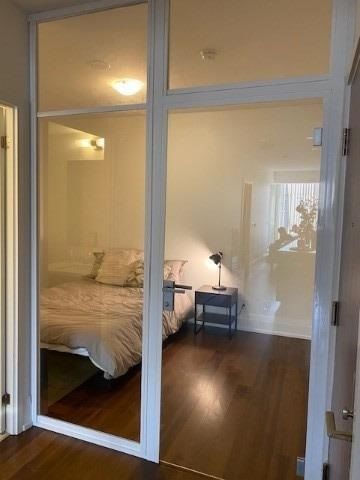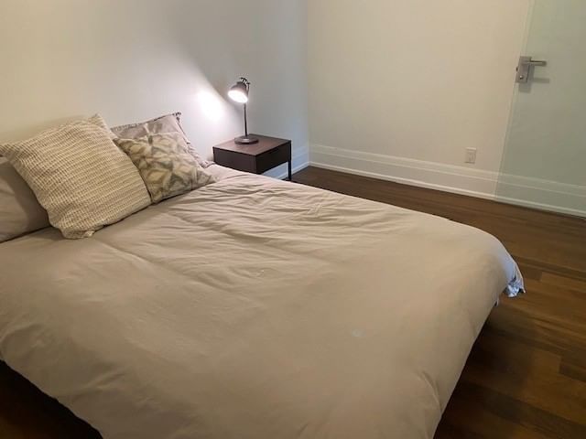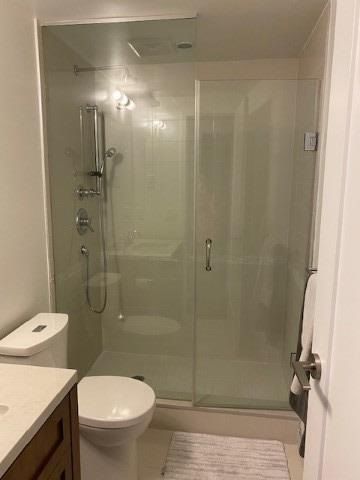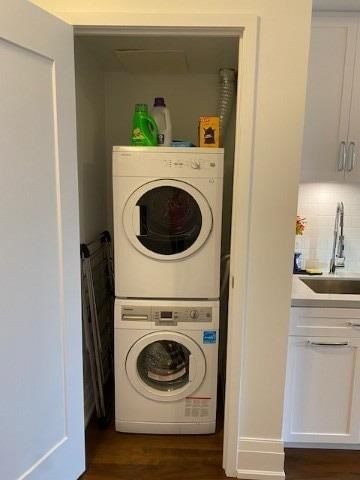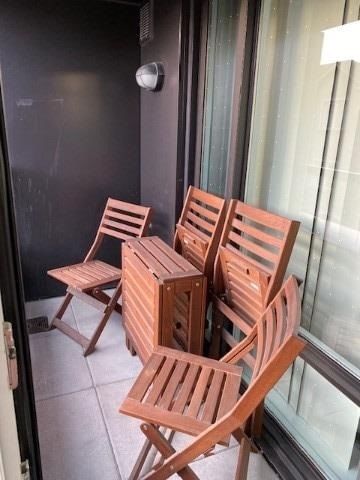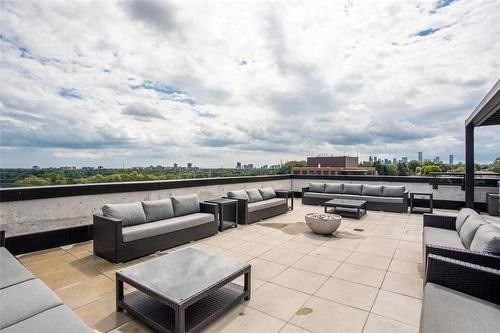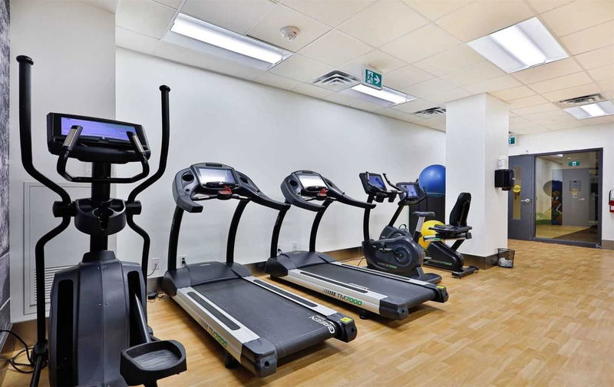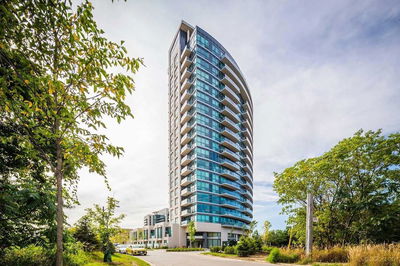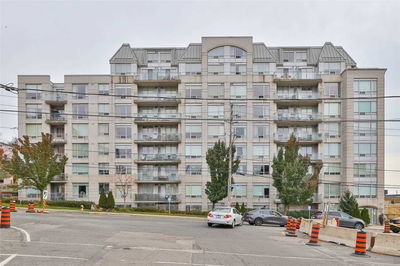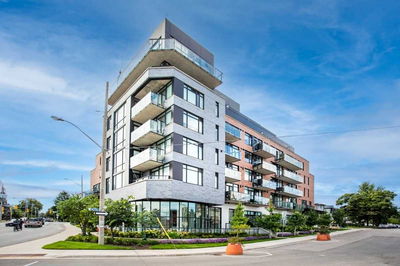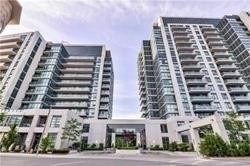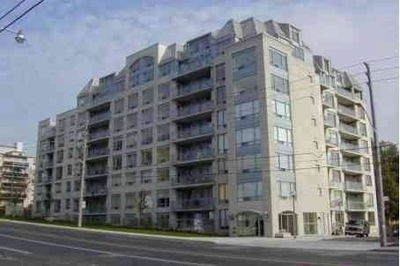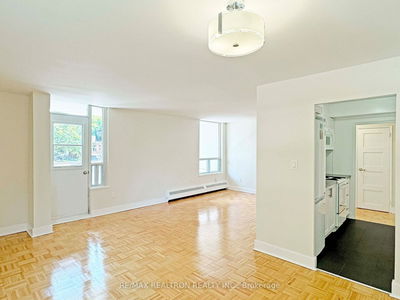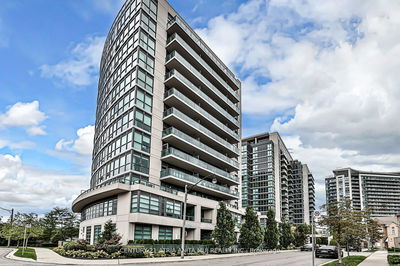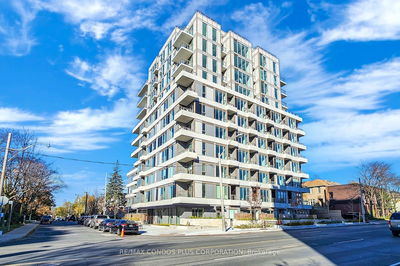The Upper House Condos In Leaside. 841 Sq. Ft. 2 Bedroom Unit Functional Split Bedroom Plan. High Quality Kitchen With Stone Waterfall Edged Island. Open Concept Living Space. Primary Bedroom Features His & Hers Closet With A Luxurious 5 Pc Ensuite. 2nd Bedroom Has Ample Room. Tons Of Storage Throughout The Unit. Superb Location With Easy Access To Ttc, Dvp, And All That Leaside Has To Offer.
Property Features
- Date Listed: Tuesday, October 18, 2022
- City: Toronto
- Neighborhood: Leaside
- Major Intersection: Millwood & Southvale
- Full Address: 310-25 Malcolm Road, Toronto, M4G1X7, Ontario, Canada
- Living Room: Hardwood Floor, Combined W/Dining, W/O To Balcony
- Kitchen: Hardwood Floor, Quartz Counter, Centre Island
- Listing Brokerage: Re/Max Hallmark Realty Ltd., Brokerage - Disclaimer: The information contained in this listing has not been verified by Re/Max Hallmark Realty Ltd., Brokerage and should be verified by the buyer.



