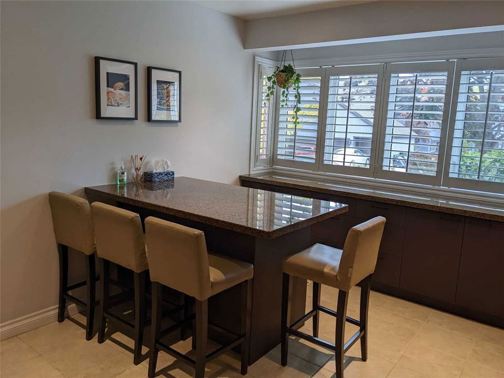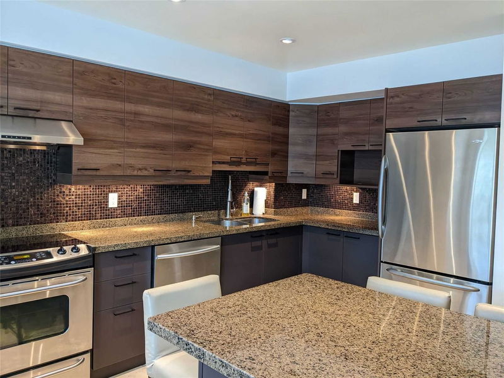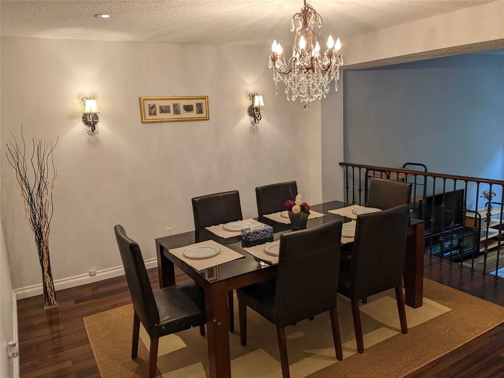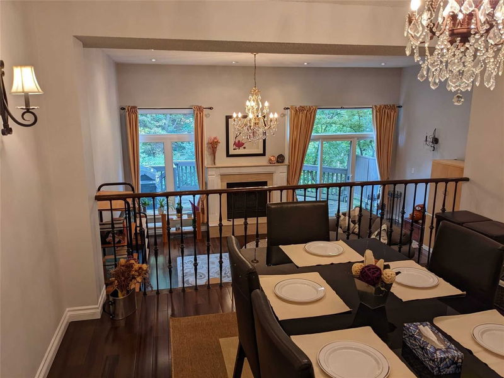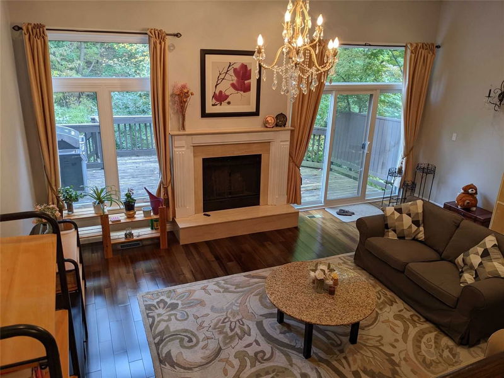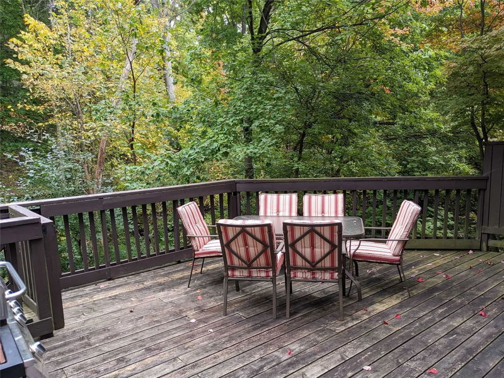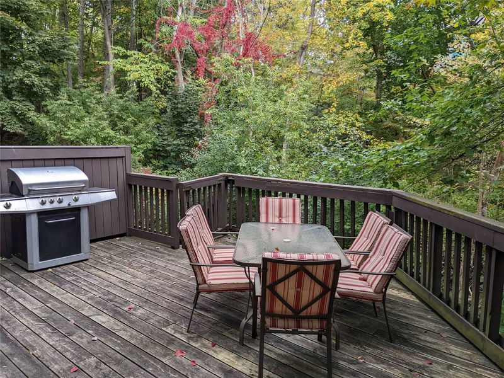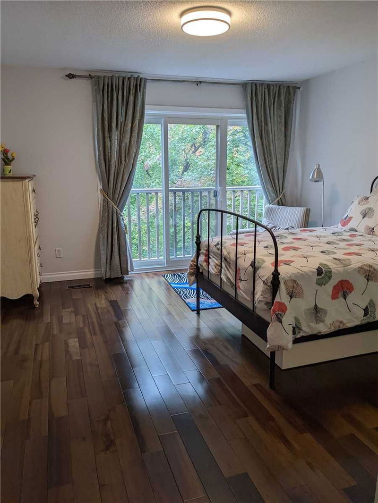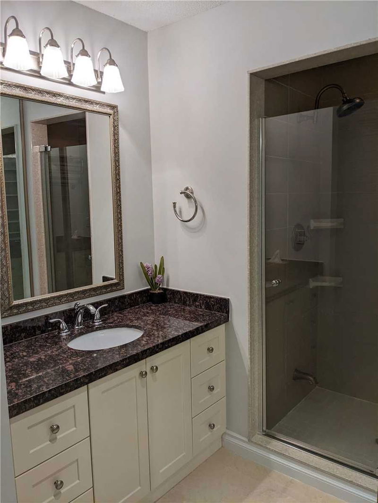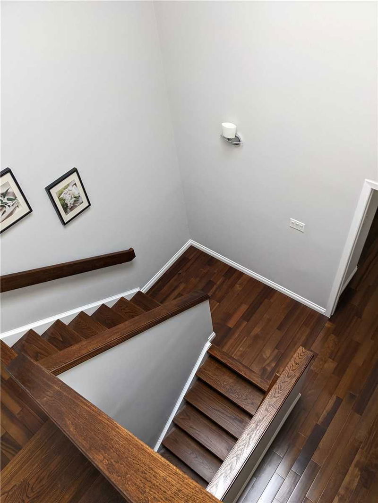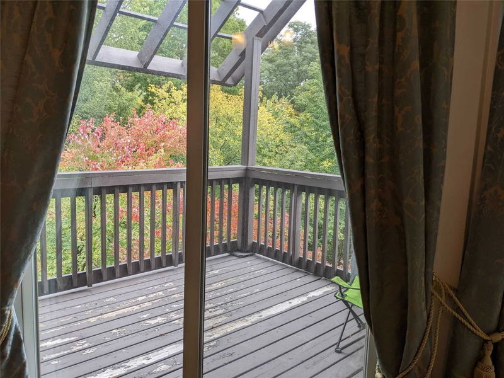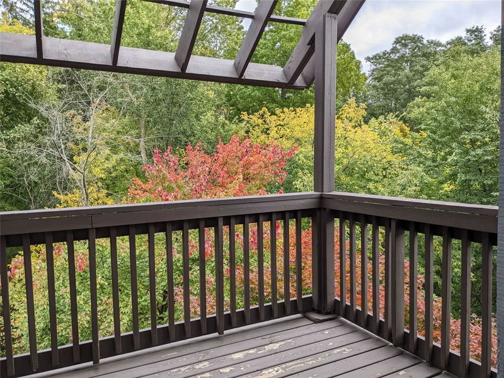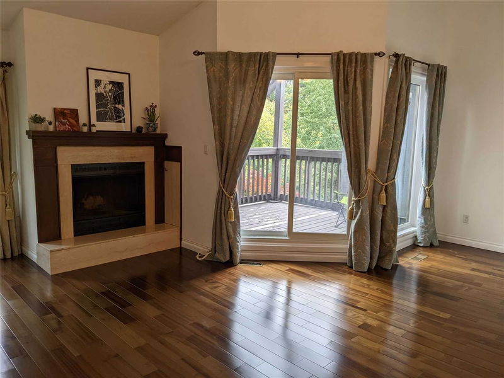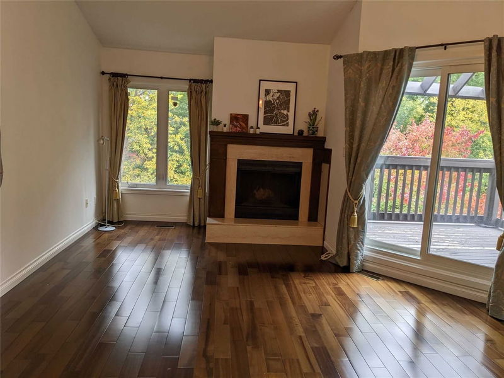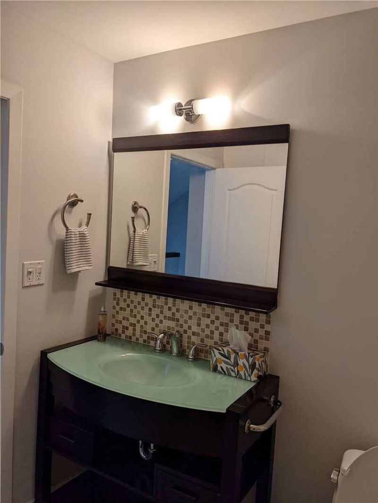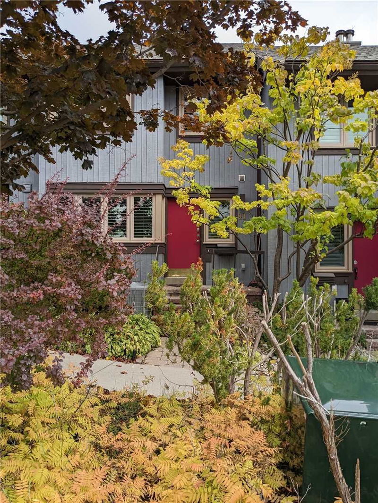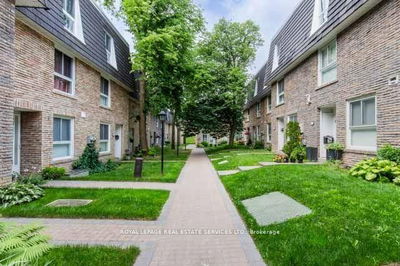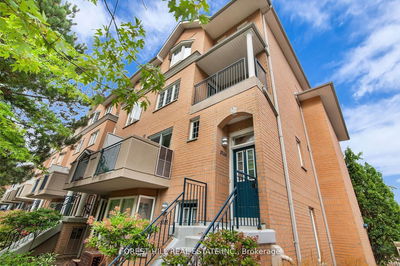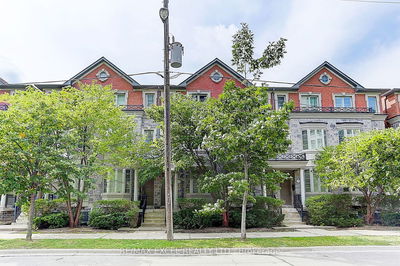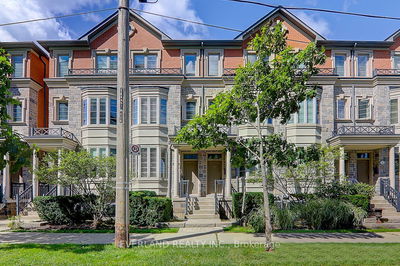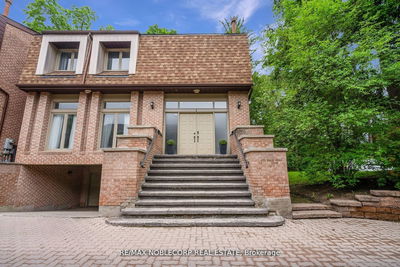Muskoka In Town, 22 Ravine Units In The Heart Of North York. Private Exit To E Don River Trail. Two East Facing Sun Decks. 12 Feet Ceiling In Living Room Facing Ravine, Big Skylight, 2 Fireplaces. One Of A Kind In The City. Hardwood Floor Throughout, Newly Renovated Kitchen Cabinets, Power Room And Freshly Painted. South East Corner Of Bayview And Finch, Public Transit Right At Complex Entrance. Earl Haig School Zone.
Property Features
- Date Listed: Monday, October 17, 2022
- City: Toronto
- Neighborhood: Bayview Village
- Major Intersection: Bayview / Finch
- Full Address: 41 Rainbow Creek Way, Toronto, M2K2T9, Ontario, Canada
- Living Room: Hardwood Floor, W/O To Deck, O/Looks Ravine
- Kitchen: Granite Counter, Breakfast Bar, California Shutters
- Listing Brokerage: Landpower Real Estate Ltd., Brokerage - Disclaimer: The information contained in this listing has not been verified by Landpower Real Estate Ltd., Brokerage and should be verified by the buyer.

