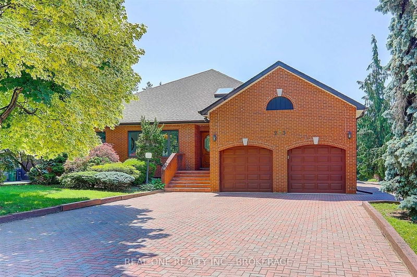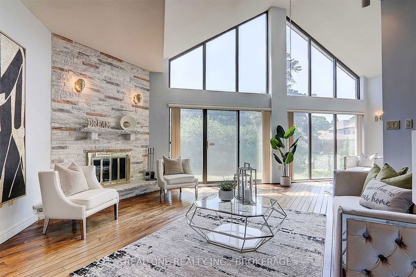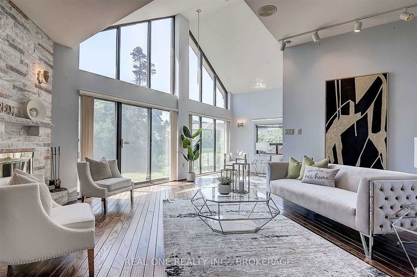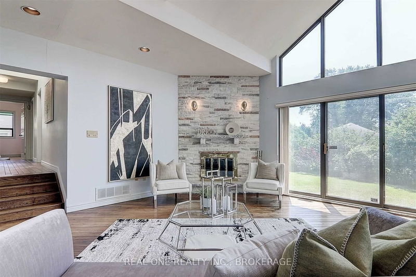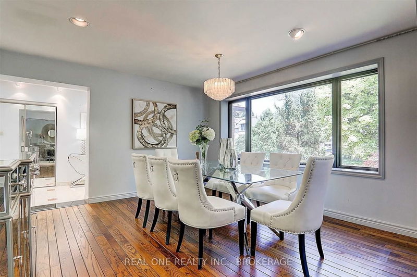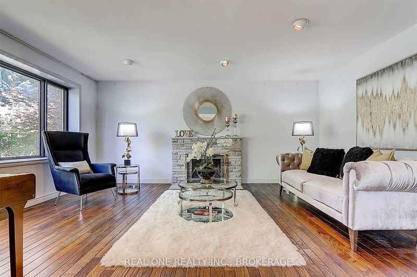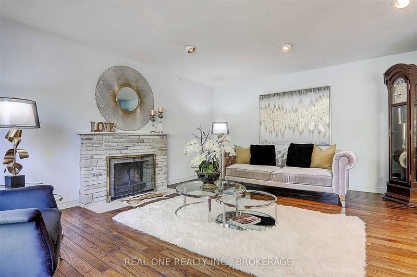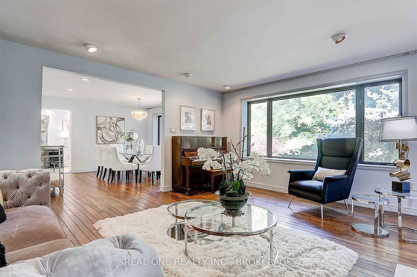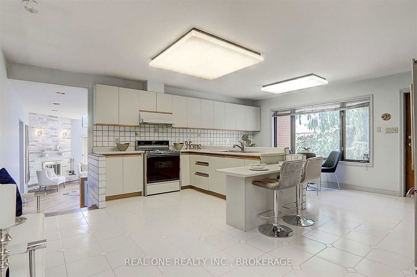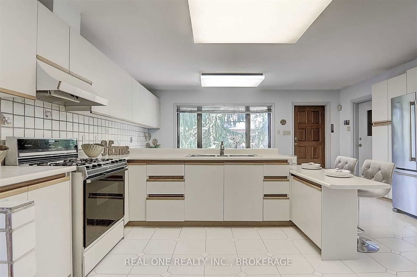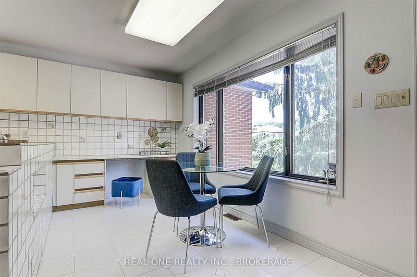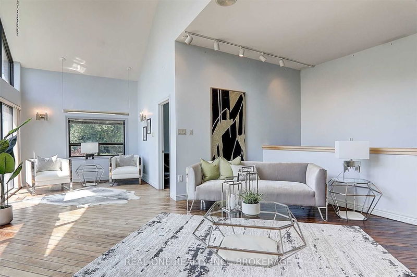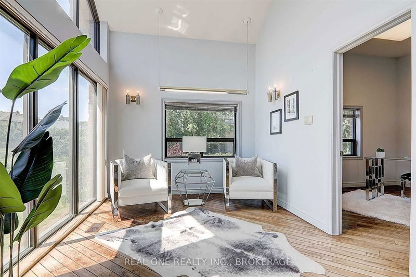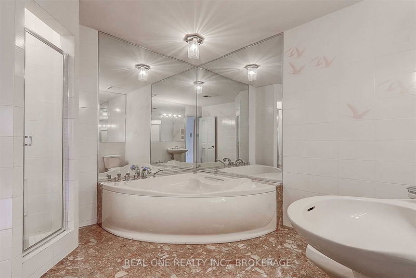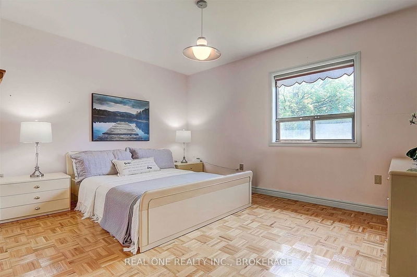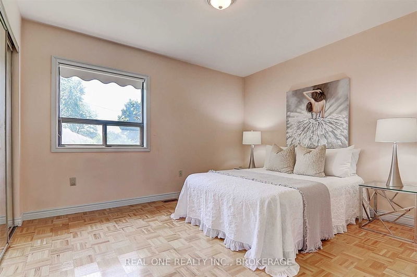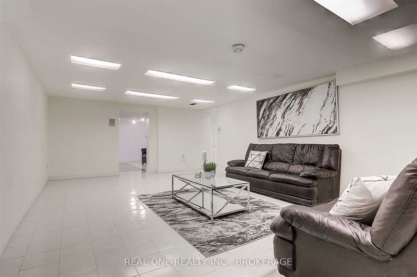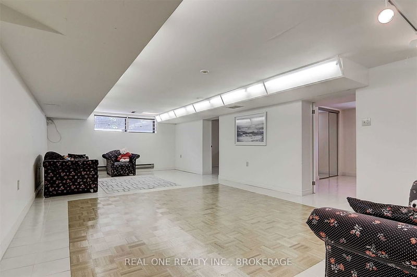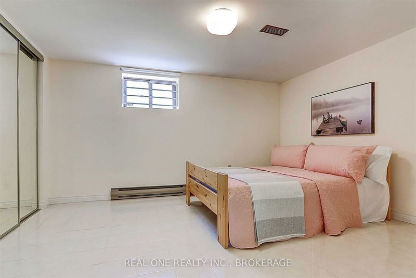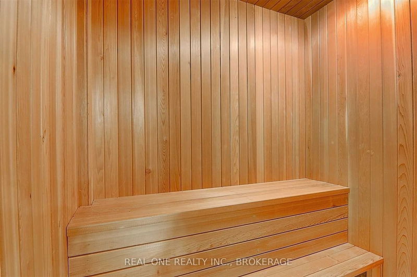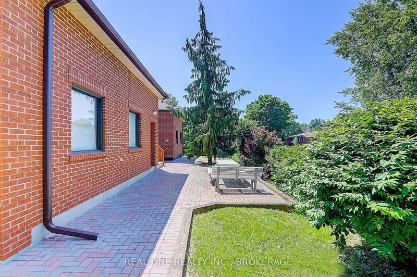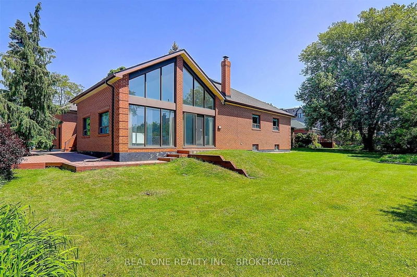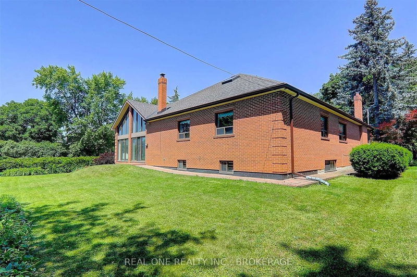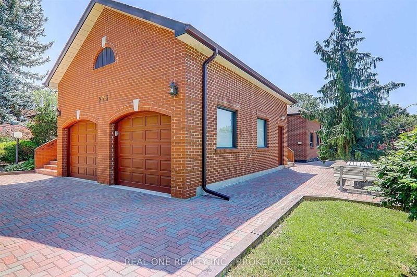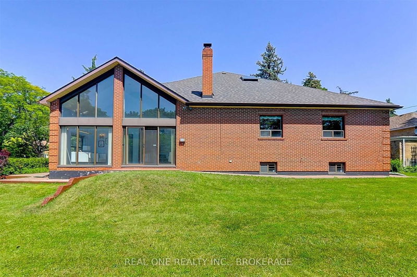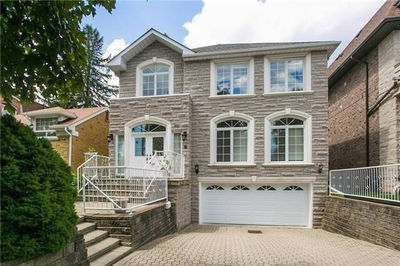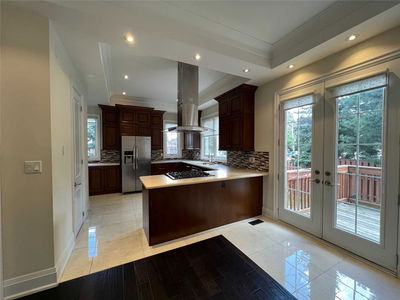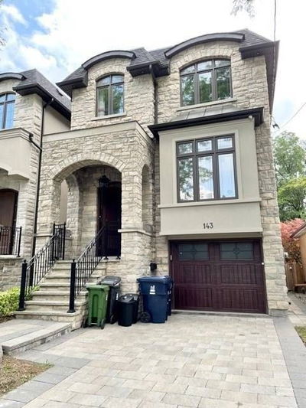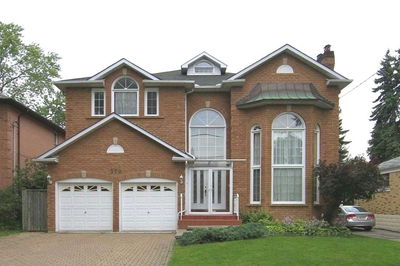Amazing Feeling Of Country Living With A Rich Landscaping! Bright & Spacious Huge Solid Brick Bungalow (2,739 Sq. Ft In Main Floor) With A Family Layout & B/I Double Garages! Hardwood /Parquet/Ceramic Floor Thru Main Floor & Bsmnt. Large Principal Rms! Family Rm With A Cathedral Ceiling W/O To Fantastic Backyard With Mature Hedges, Lots Of Sunlight! Kitchen& Breakfast Area With Side Entrance To Side Yard! Oversized Master Bedroom W/4-Pc Ensuite& Jacuzzi, W/I Closet. 2Skylights! Finished W/O Basement Including 2Bedrm,5Pc Bath, Rec Rm, Great Rm, Gym Space, Cedar Closet, Dry Sauna & Lots Of Storage. Lavish Use Of Interlock In Massive Driveway And Side Yard! Best School Zone: Earl Haig Secondary School, Bayview Middle School.
Property Features
- Date Listed: Friday, October 21, 2022
- City: Toronto
- Neighborhood: Willowdale East
- Major Intersection: Bayview / Mckee
- Living Room: Hardwood Floor, Fireplace, Pot Lights
- Kitchen: Breakfast Area, Breakfast Bar, Ceramic Floor
- Family Room: Irregular Rm, Cathedral Ceiling, W/O To Yard
- Listing Brokerage: Real One Realty Inc., Brokerage - Disclaimer: The information contained in this listing has not been verified by Real One Realty Inc., Brokerage and should be verified by the buyer.

