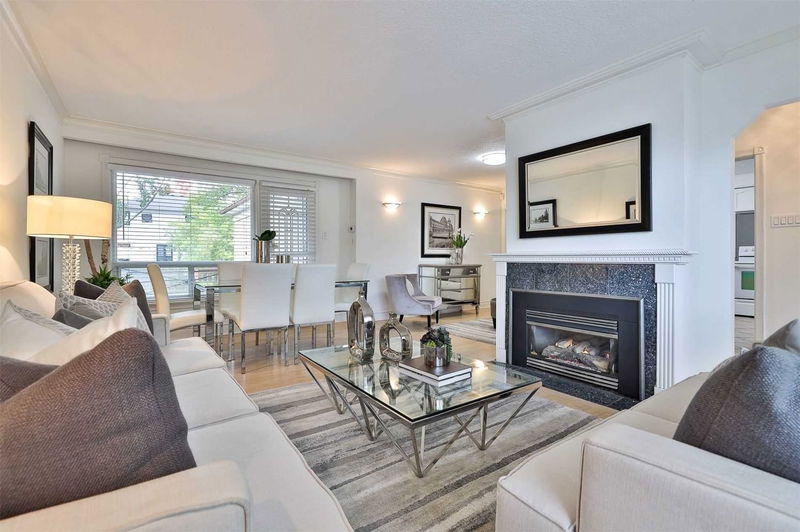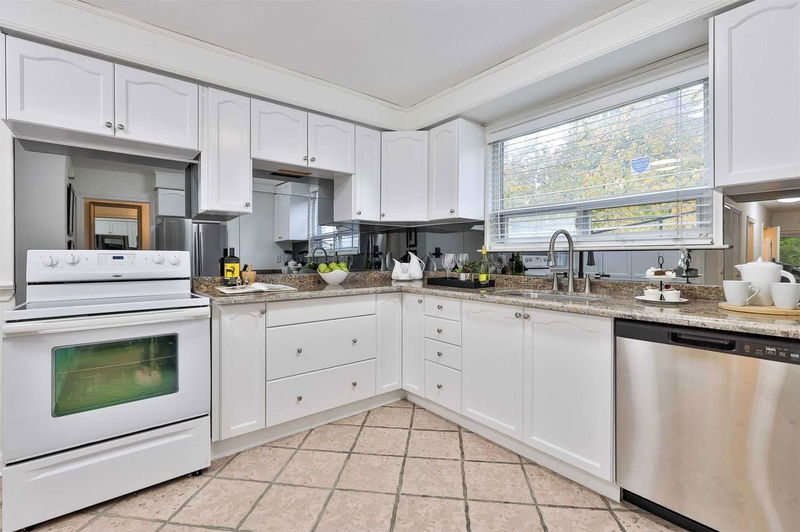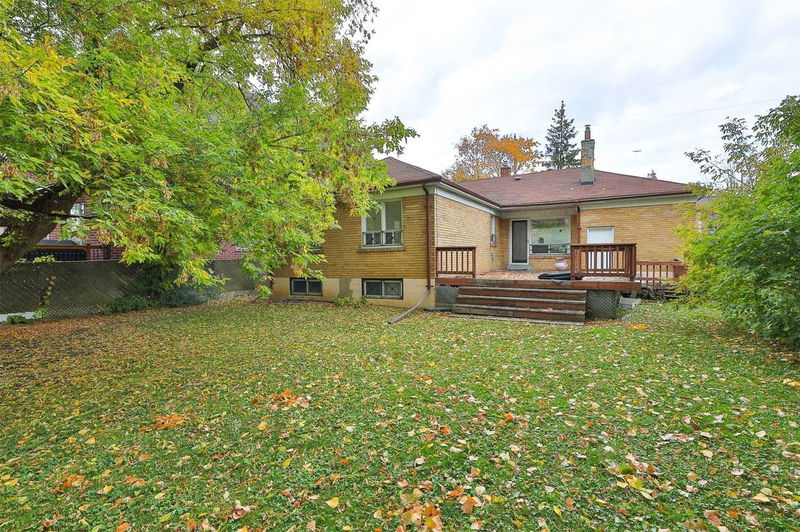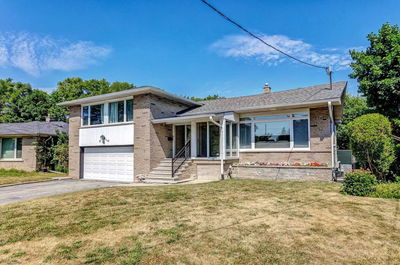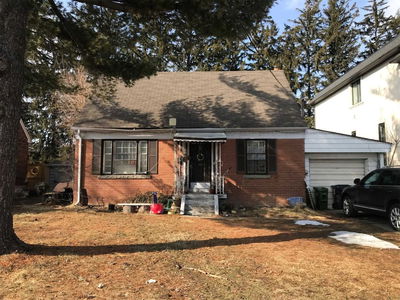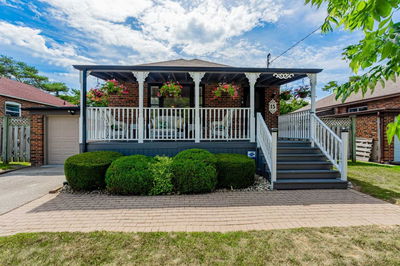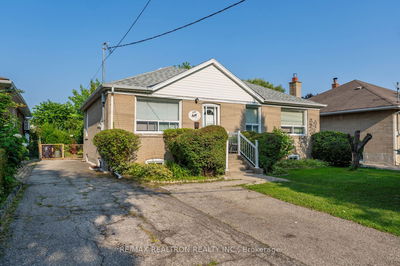Beautiful, Bright Bungalow On Sprawling 53.75Ft South Lot.Natural Light In Abundance,Wood Floors,Cozy Fireplace In Your Open Concept Family/Lr.Expansive White Kitchen W/Granite Counters & Bi Pantry.3 Generously Proportioned Bedrooms.4Pc Bath And 2Pc Powder On Main.Finished Lower W/Separate Entrance,4th Br Option &3Pc Bath.Great Rear Deck And Gorgeous Garden.Single Car Garage + 2 Car Private Drive.A Perfect Family Home On A Quiet Street In Desirable Clanton Park.
Property Features
- Date Listed: Friday, October 21, 2022
- Virtual Tour: View Virtual Tour for 39 Danby Avenue
- City: Toronto
- Neighborhood: Clanton Park
- Major Intersection: Bathurst And Sheppard
- Full Address: 39 Danby Avenue, Toronto, M3H 2J4, Ontario, Canada
- Living Room: Wood Floor, Open Concept, Combined W/Dining
- Family Room: Wood Floor, Open Concept, Fireplace
- Kitchen: Tile Floor, Granite Counter, Large Window
- Listing Brokerage: Forest Hill Real Estate Inc., Brokerage - Disclaimer: The information contained in this listing has not been verified by Forest Hill Real Estate Inc., Brokerage and should be verified by the buyer.




