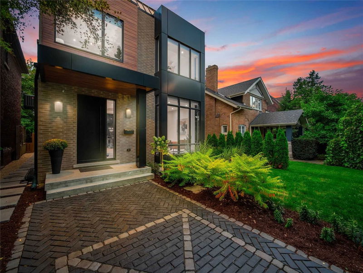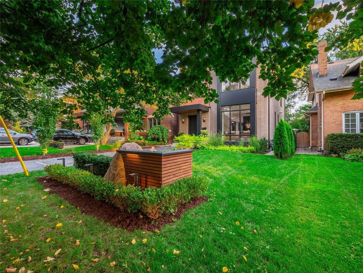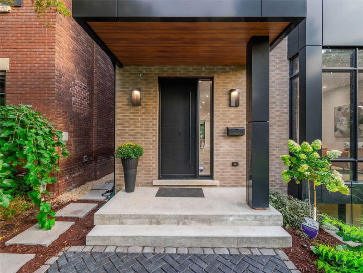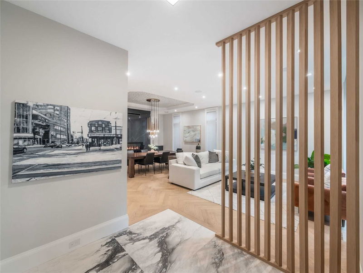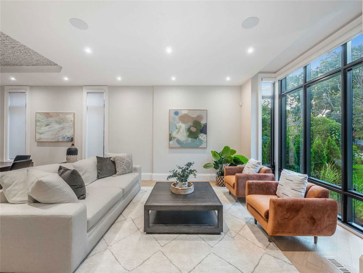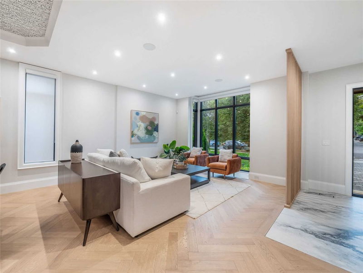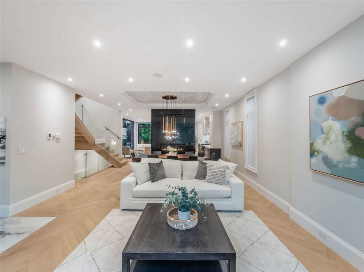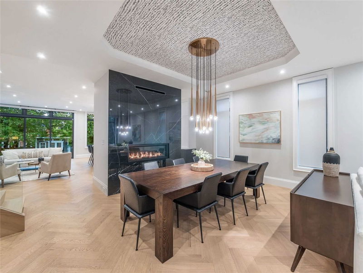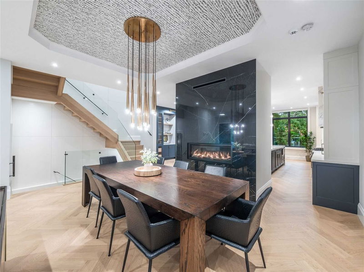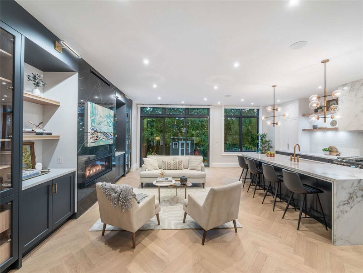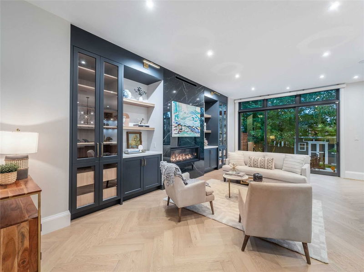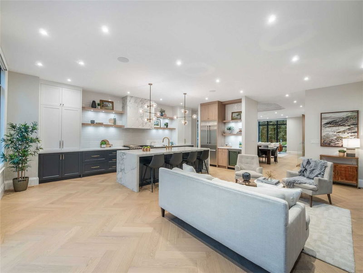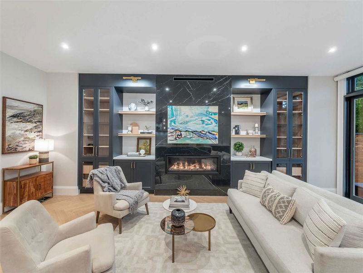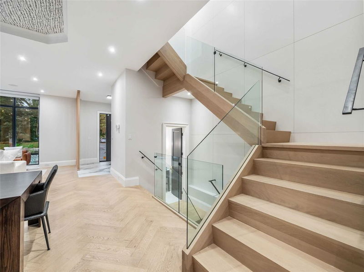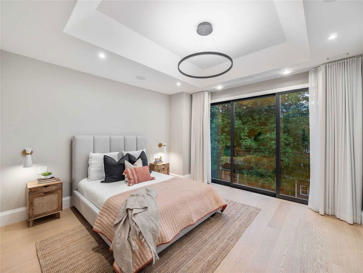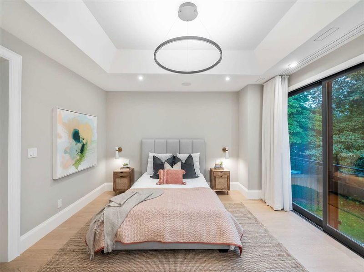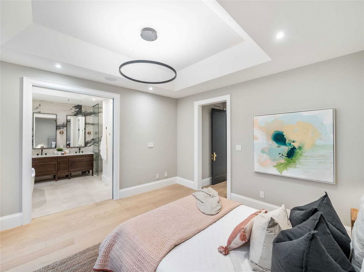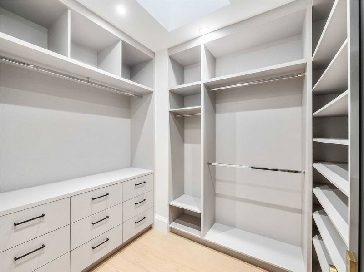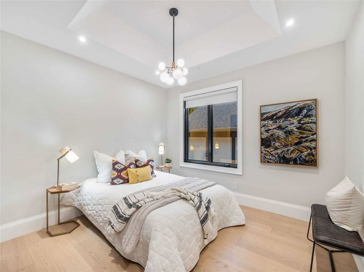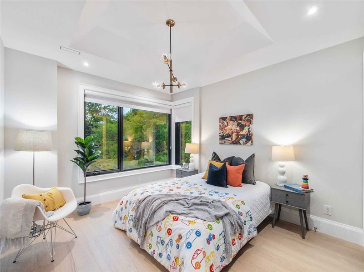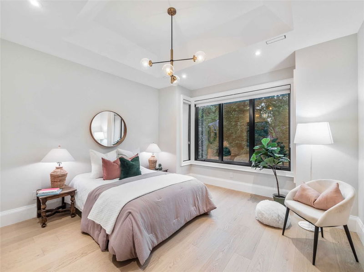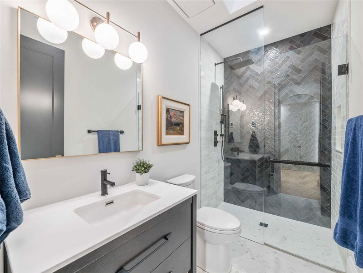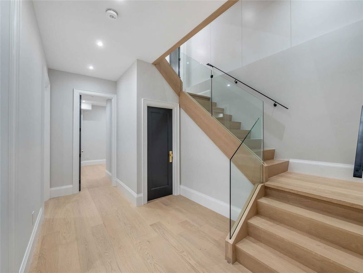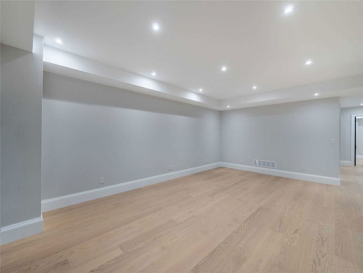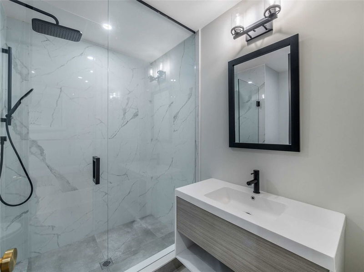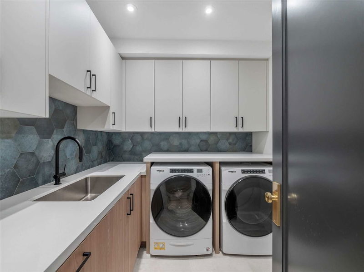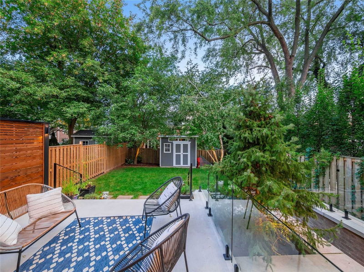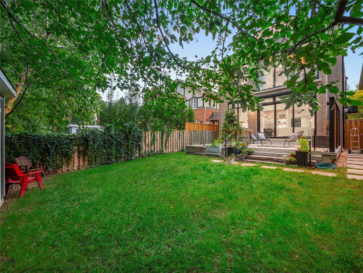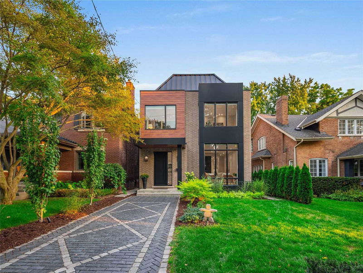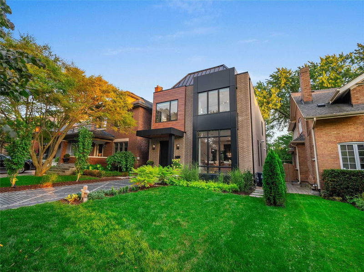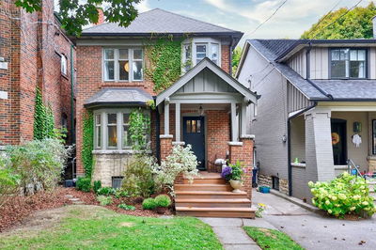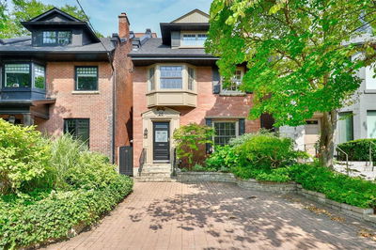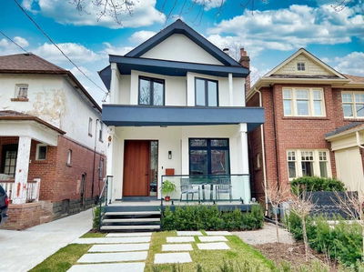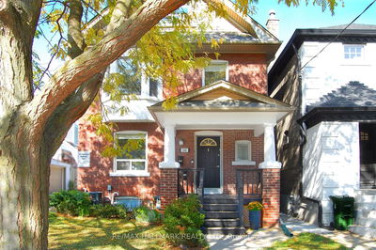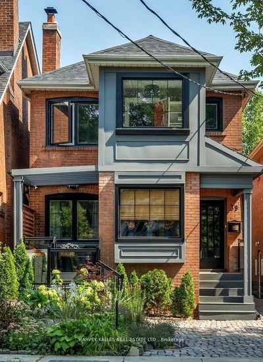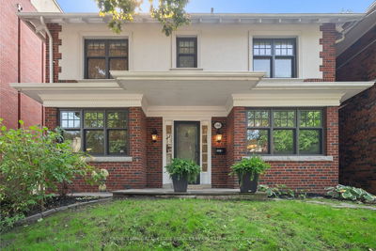Bright Architecturally Designed (Peter Higgins) Custom Home In An Exquisite Enclave Of Moore Park. The Kind Of Community Where Kids Play Freely In The Street And Neighbours Gather Annually For A Much Anticipated Street Party. Designer Kitchen With Generous Island, Coffee/Wine Bar, Chefs' Stove & Large Bright Windows. Walk Out To Garden. Herringbone Flooring Throughout Main. 2 Gas Burning Fireplaces. Primary With Large Windows Envelopes You In Trees! With Relaxing 5 Piece Spa Ensuite! Four Generous Bedrooms! 2 Laundry Areas. Walkout From Bright Lower Level W/ An Entertaining Area, A Home Gym & 2 More Bedrooms + 2 Baths. Close To Toronto's Top Schools, Shops, Restaurants, Transit, Walk Trails. One Of Toronto's Very Best Neighbourhoods!
Property Features
- Date Listed: Friday, October 21, 2022
- Virtual Tour: View Virtual Tour for 143 Heath Street E
- City: Toronto
- Neighborhood: Rosedale-Moore Park
- Major Intersection: Mt Pleasant Rd/Heath St
- Full Address: 143 Heath Street E, Toronto, M4T1S6, Ontario, Canada
- Living Room: Hardwood Floor, Large Window
- Kitchen: Hardwood Floor, B/I Bar, Large Window
- Family Room: Hardwood Floor, Fireplace, W/O To Garden
- Listing Brokerage: Keller Williams Advantage Realty, Brokerage - Disclaimer: The information contained in this listing has not been verified by Keller Williams Advantage Realty, Brokerage and should be verified by the buyer.

