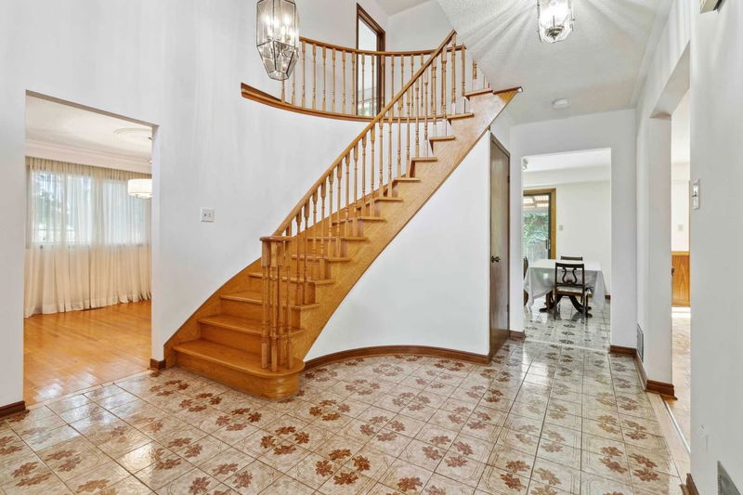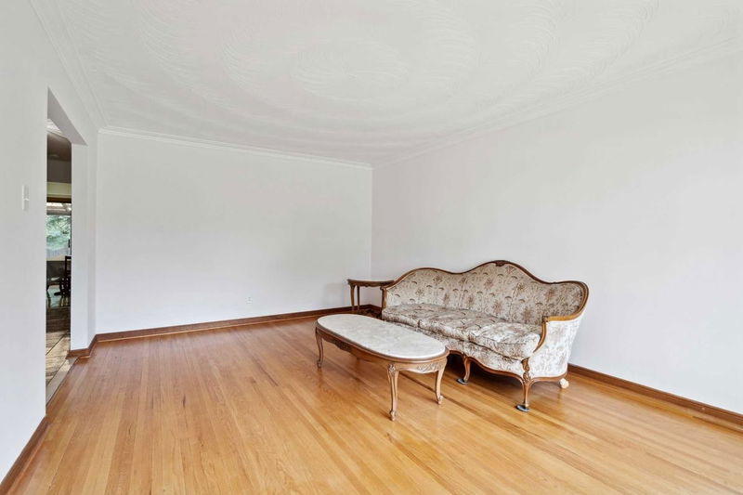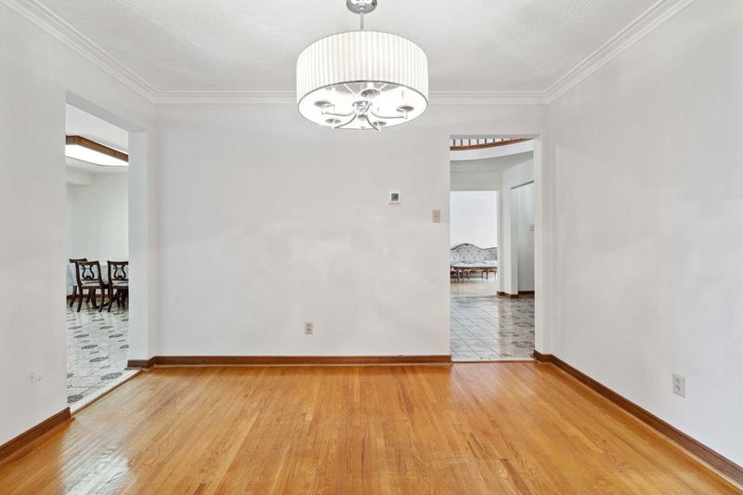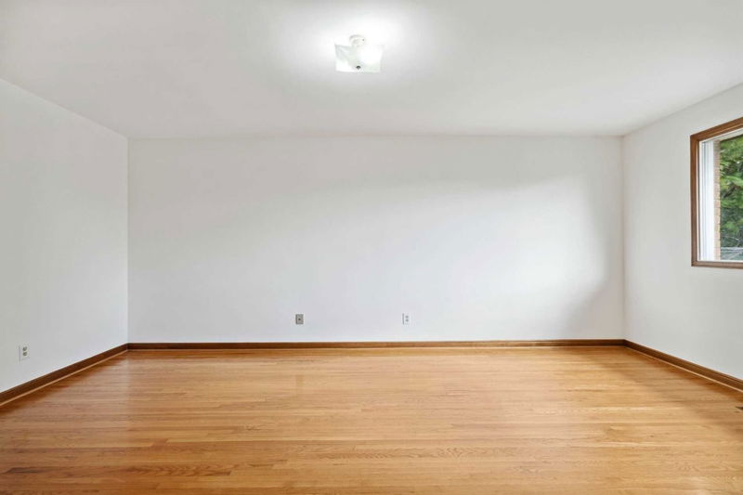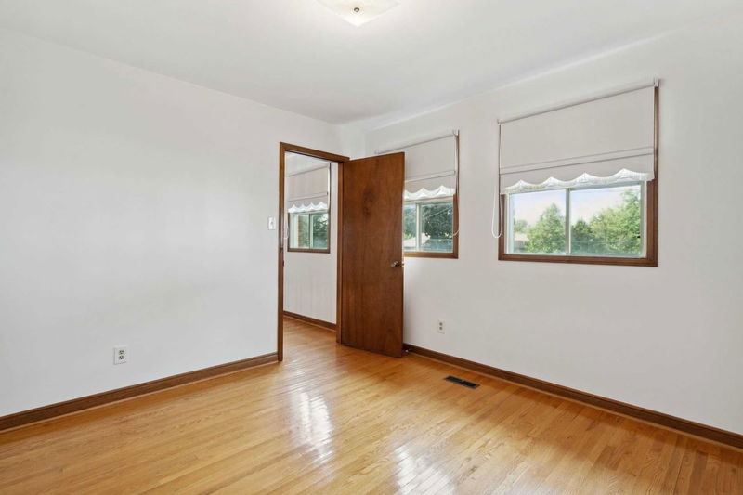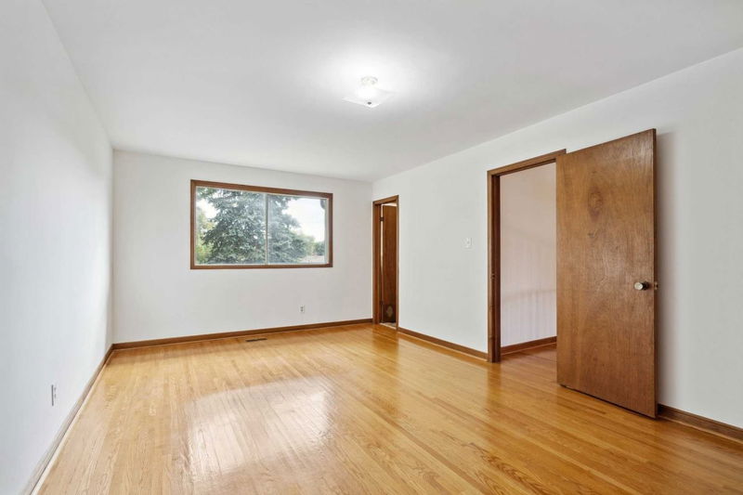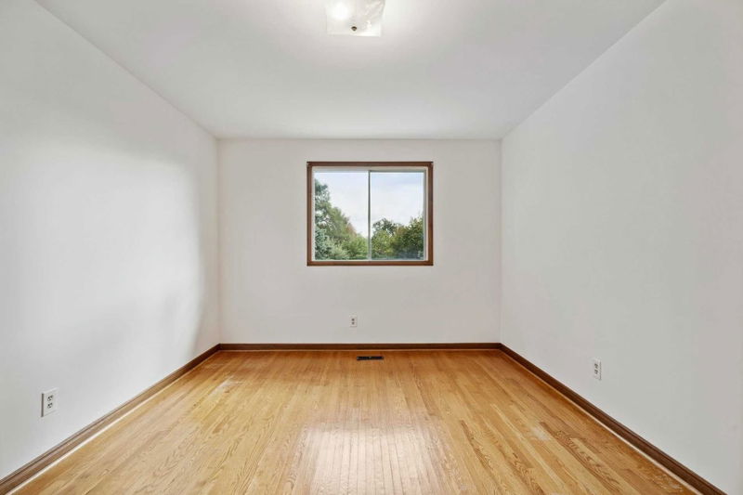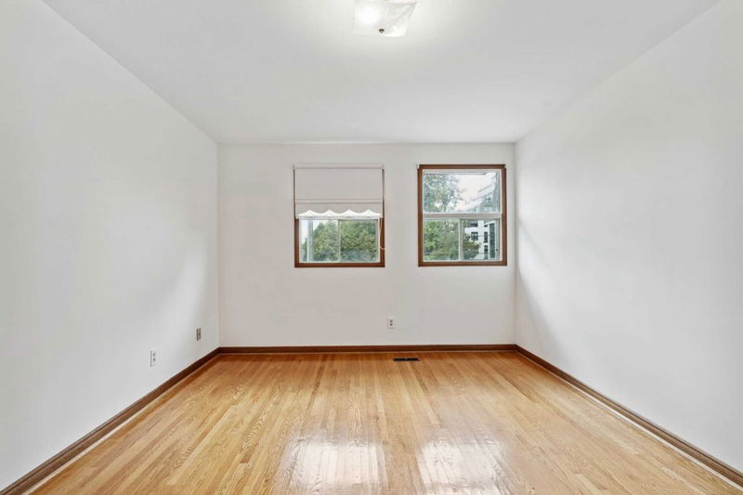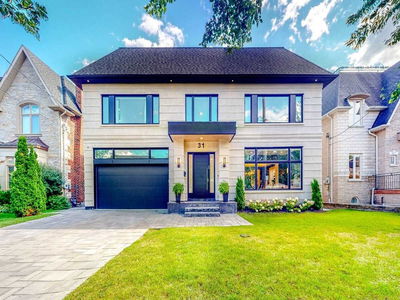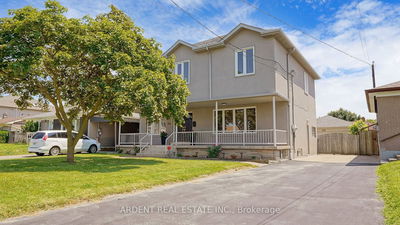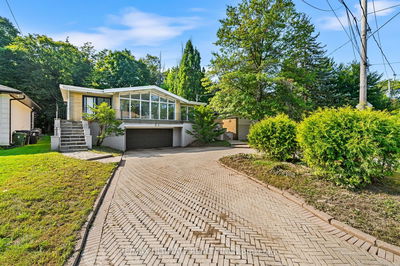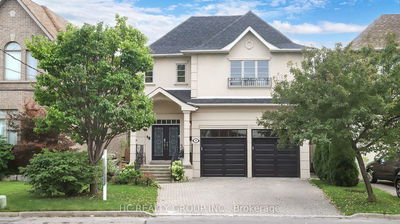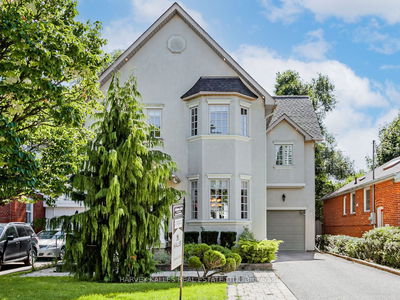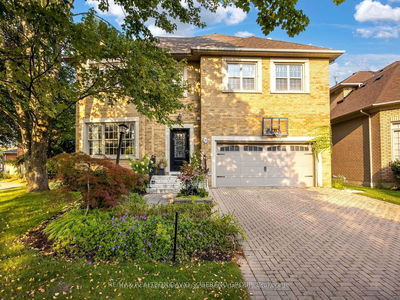Perfect Family Home In Desirable Location Of Clanton Park Community. Beautiful 2 Story Home Features Great Layout, Separate Living Room & Dining Room, Main Floor Family Room W Natural Wood Fireplace, Main Floor Laundry Room With Side Door. Eat-In Kitchen W/ Walk-Out To Large Oversized Backyard, 4Pc Ensuite Primary Bedroom, Generously Sized Principal Rms, Large Rec Room, Large Furnace Room With Ample Storage, Cedar Closet & 3Pc Bathroom In Basement. The Entire House Is Freshly Painted. District Of Dublin Heights And W.L Mackenzie Schools. Close To Ttc, Subway, Shops And All Amenities.
Property Features
- Date Listed: Monday, October 24, 2022
- City: Toronto
- Neighborhood: Clanton Park
- Major Intersection: Bathurst/Sheppard
- Living Room: Hardwood Floor, Picture Window
- Family Room: Fireplace, W/O To Yard, Parquet Floor
- Kitchen: Breakfast Area, Window, Ceramic Floor
- Listing Brokerage: Re/Max Realtron David Soberano Group, Brokerage - Disclaimer: The information contained in this listing has not been verified by Re/Max Realtron David Soberano Group, Brokerage and should be verified by the buyer.



