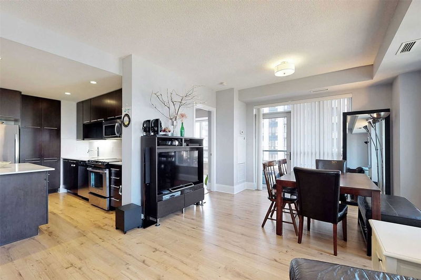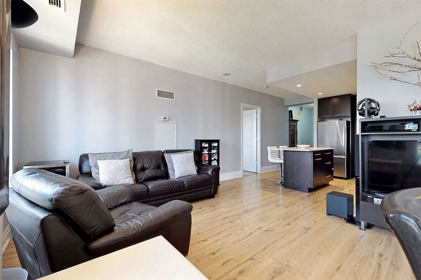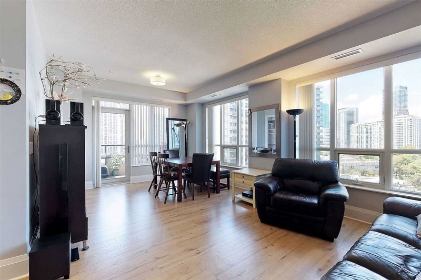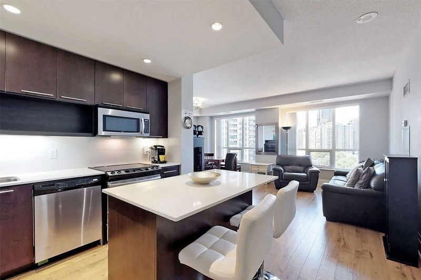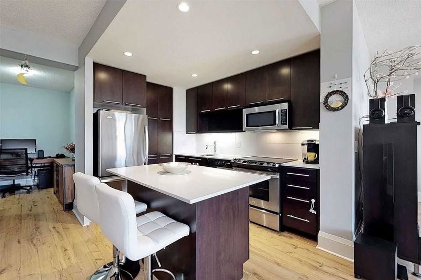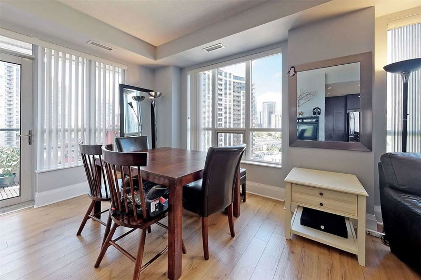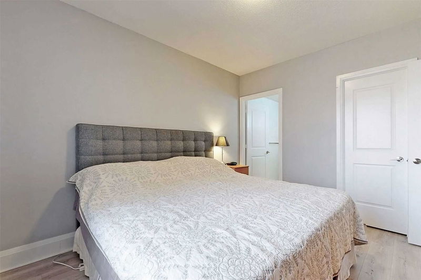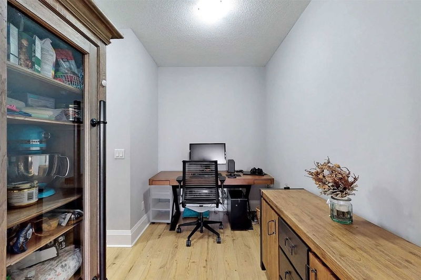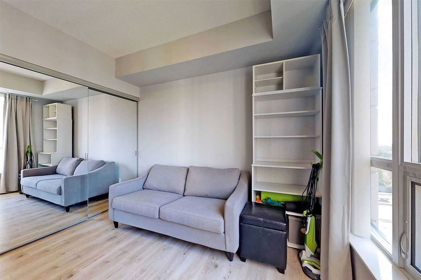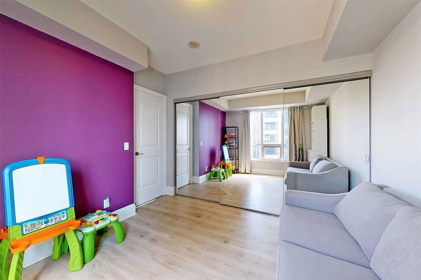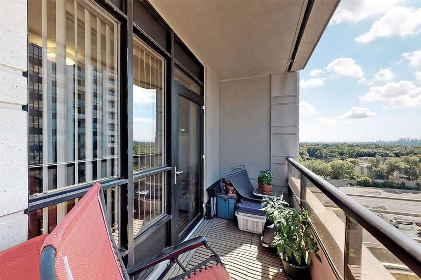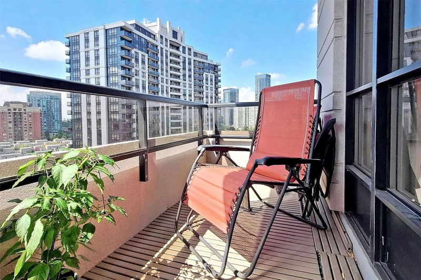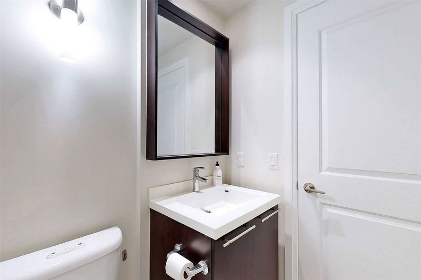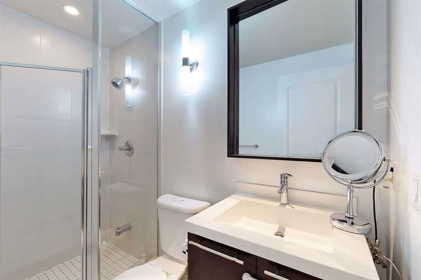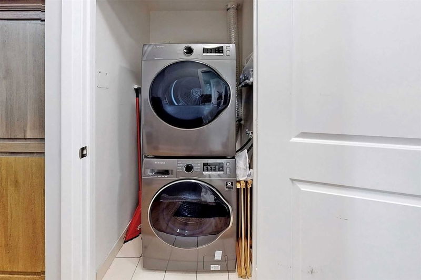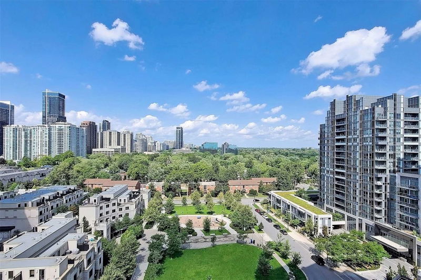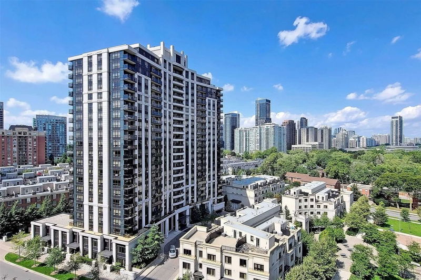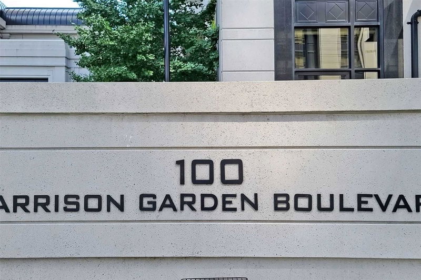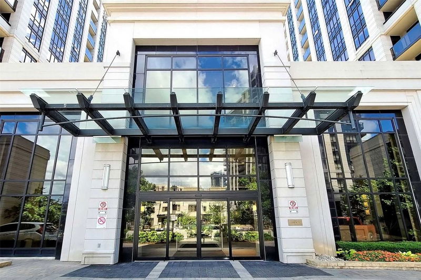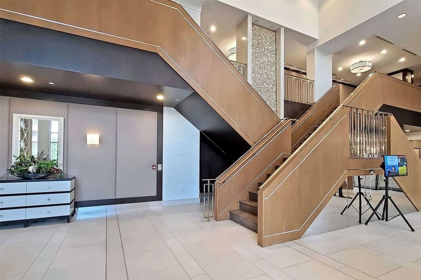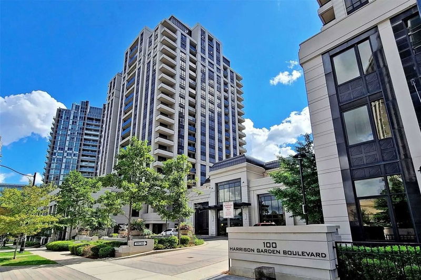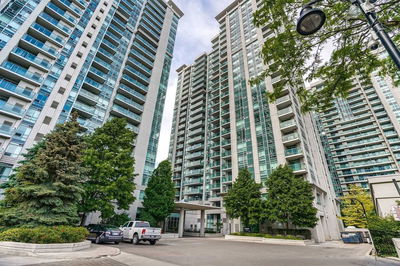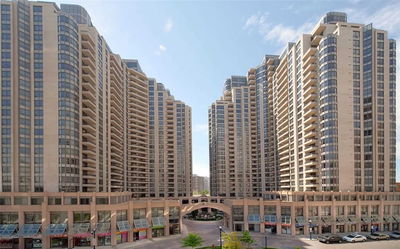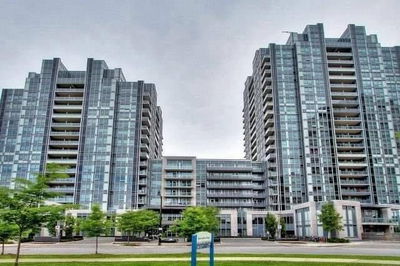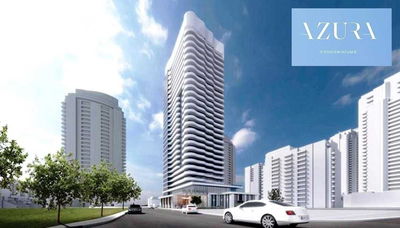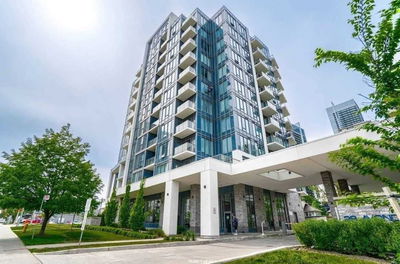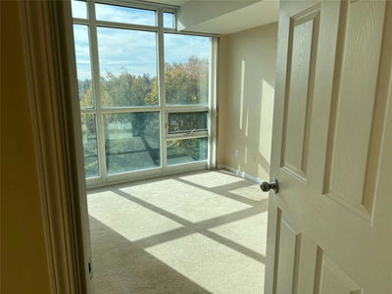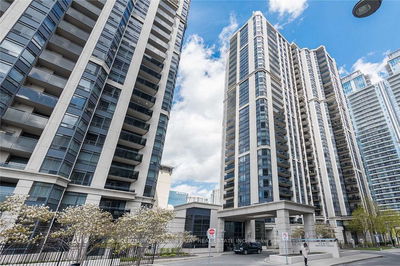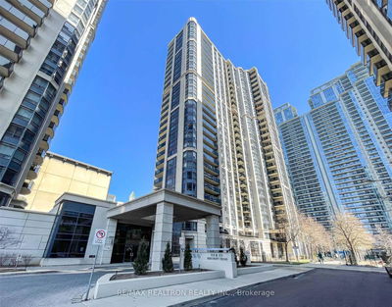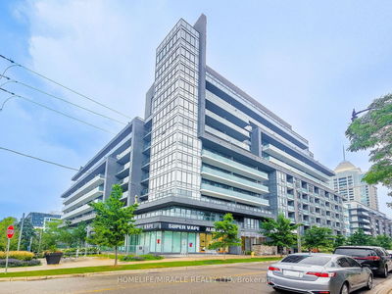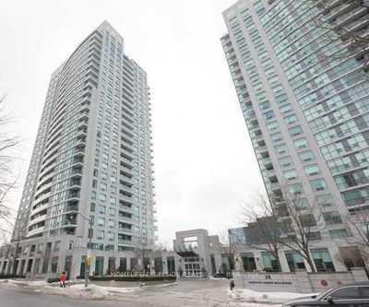Corner 2+Den Suite In Luxurious Avonshire Community By Tridel. Spacious 1064 Sqf (Mpac) With Unobstructed View Overlooking The Park. 9 Feet Ceiling. Open Concept Kitchen With Stainless Appliances, Center Island , Granite Counter Top, Pot Lights, Backsplash. Shuttle From/To Sheppard Subway Station During Peak Hours.Stunning Amenities Include Movie Theater, Guest Suites, Party Room, Gym, Pool, Whirlpool And Much More. Minutes To Shopping, Restaurants And 401.
Property Features
- Date Listed: Monday, October 24, 2022
- Virtual Tour: View Virtual Tour for 1116-100 Harrison Garden Boulevard
- City: Toronto
- Neighborhood: Willowdale East
- Full Address: 1116-100 Harrison Garden Boulevard, Toronto, M2N 0C2, Ontario, Canada
- Living Room: Laminate, Combined W/Dining, W/O To Balcony
- Kitchen: Centre Island, Stainless Steel Appl, Open Concept
- Listing Brokerage: Keller Williams Referred Urban Realty, Brokerage - Disclaimer: The information contained in this listing has not been verified by Keller Williams Referred Urban Realty, Brokerage and should be verified by the buyer.

