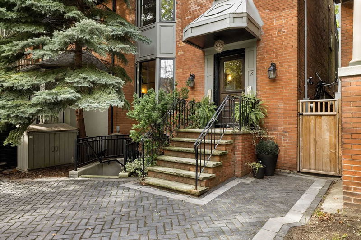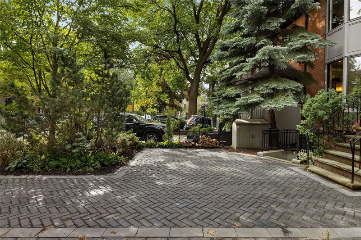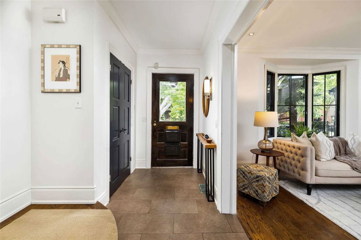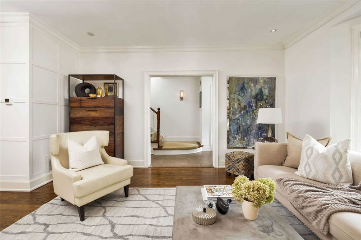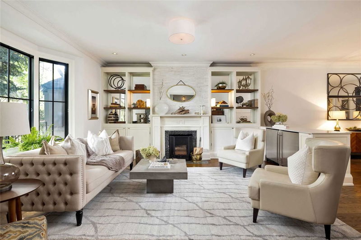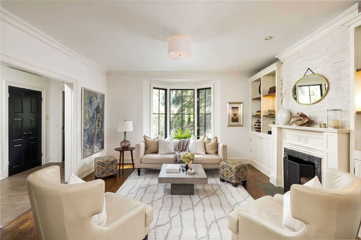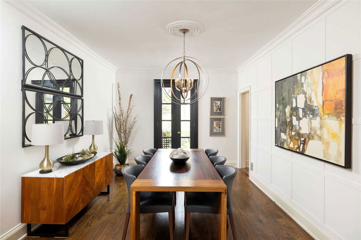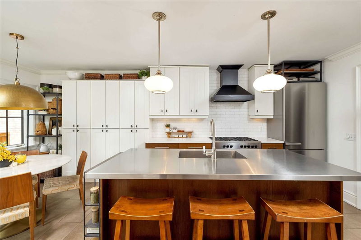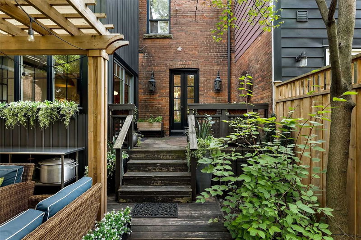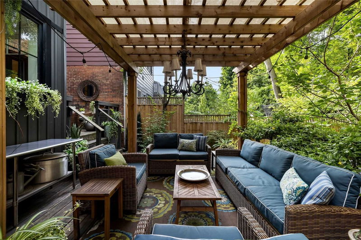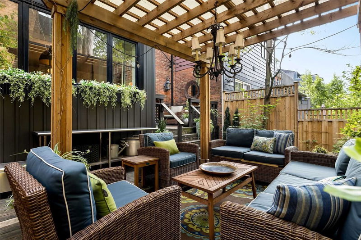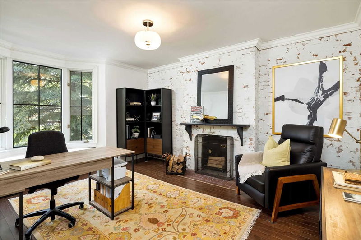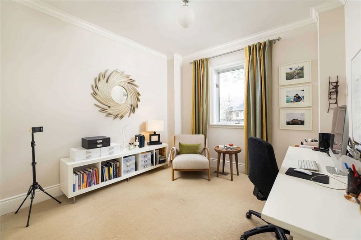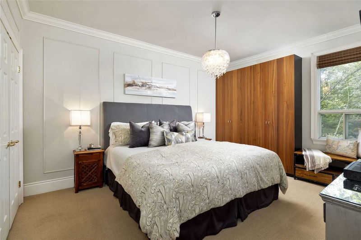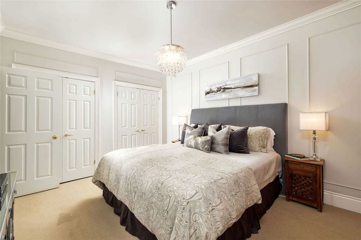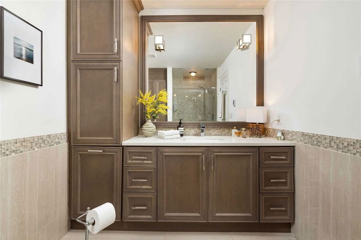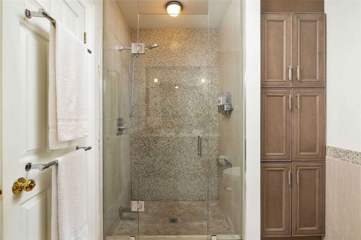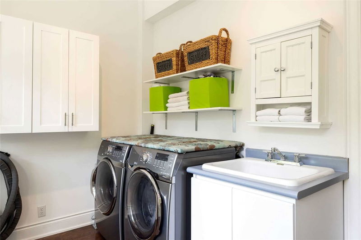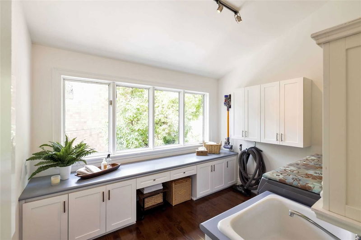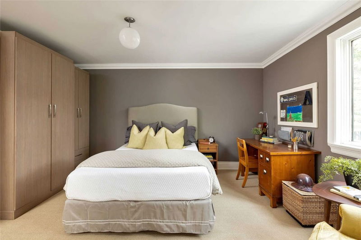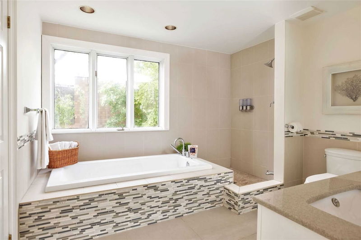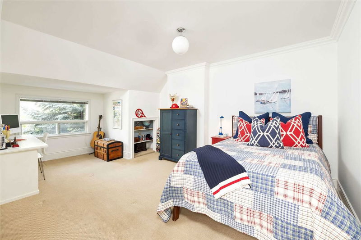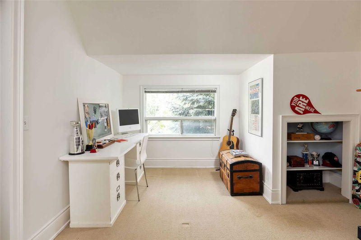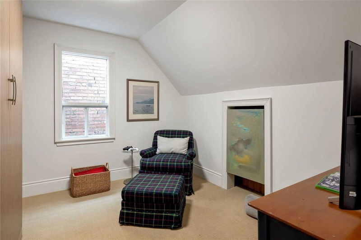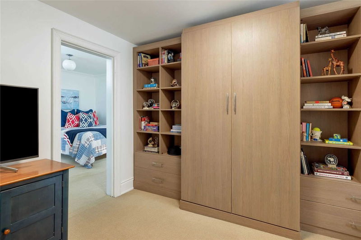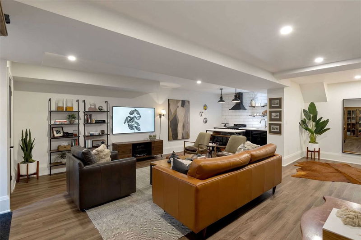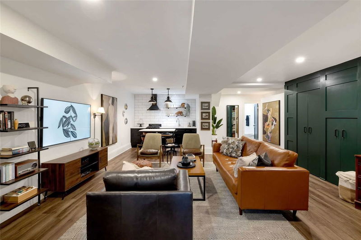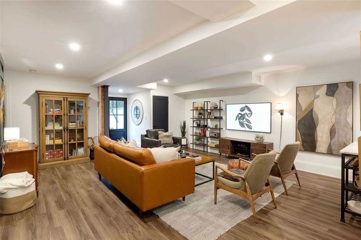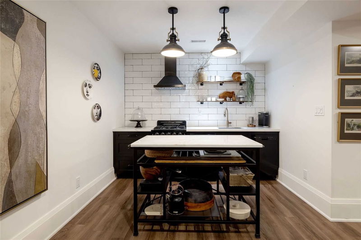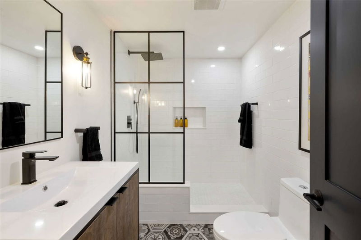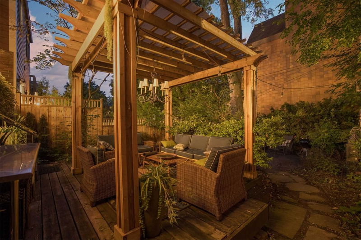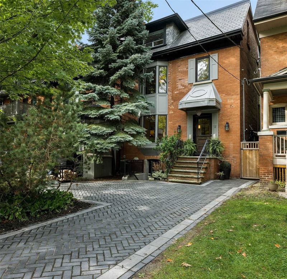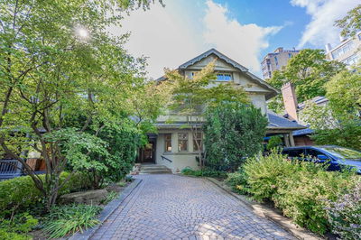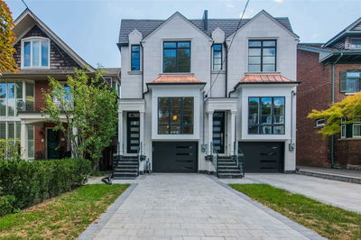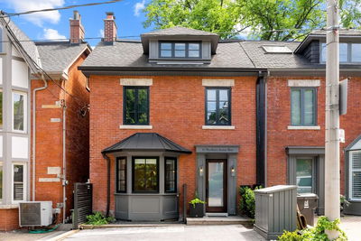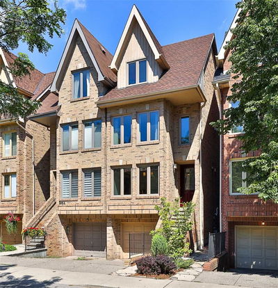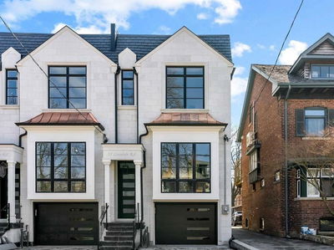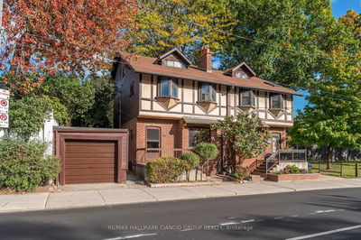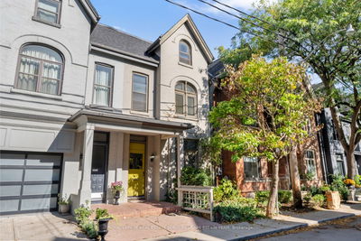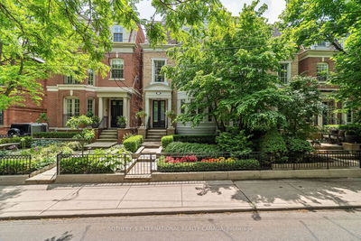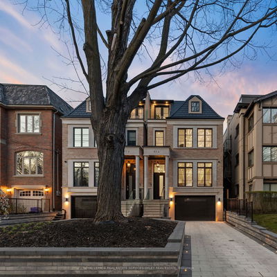Welcome To 12 Oaklands Ave - Steps To Everything Yet Located On A Quiet, Peaceful Street In The Centre Of The City. Prime Cottingham Jr Ps Is Steps Away As Is Yonge & Summerhill & All The Shops, Restaurants And Parks, Ravines. This Gorgeous Home Is Perfect To Move Right In From The Incredible Main Floor W/ West Light Streaming Through All Day To The Incredible Finished Lower Level That Is Both A Huge Rec Rm And/Or A Self Contained Apartment Or Suite For An Older Child Or Live In Help Or Simply Use As A Home Office Or Amazing Hang Out Zone After A Long Day. Abundance Of Rm From The Oversized Bedrms On 3rd Fl & Huge 5-Piece Bathrm To The Fabulous 2nd Fl Designed As Master W/ A Family Rm/Den And An Office & Ideally Situated Laundry Rm. Entertain In Your Private Backyard Oasis W/ Its Coveted Secret Garden. Move Right In And Enjoy This Amazing Space W/ Open Concept Living/Dining Rm And Well Designed Chef's Kitchen. You Won't Need For Anything At 12 Oaklands - The Perfect Place To Call Home
Property Features
- Date Listed: Monday, October 24, 2022
- Virtual Tour: View Virtual Tour for 12 Oaklands Avenue
- City: Toronto
- Neighborhood: Yonge-St. Clair
- Major Intersection: Avenue Road & Cottingham
- Full Address: 12 Oaklands Avenue, Toronto, M4V2E5, Ontario, Canada
- Living Room: Bay Window, Fireplace, B/I Shelves
- Kitchen: O/Looks Backyard, Stainless Steel Appl, Centre Island
- Family Room: Window, Hardwood Floor, Fireplace
- Listing Brokerage: Royal Lepage Terrequity Oxley Real Estate, Brokerage - Disclaimer: The information contained in this listing has not been verified by Royal Lepage Terrequity Oxley Real Estate, Brokerage and should be verified by the buyer.

