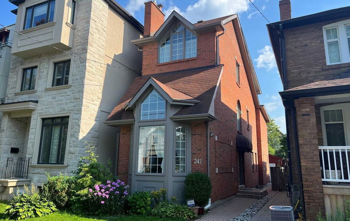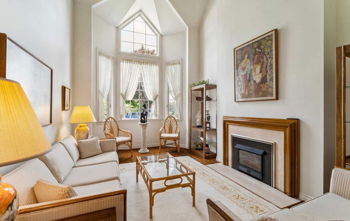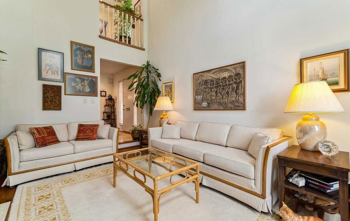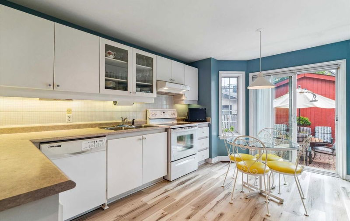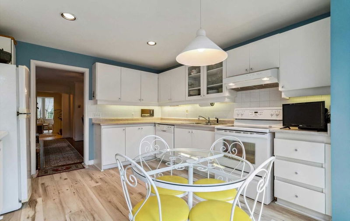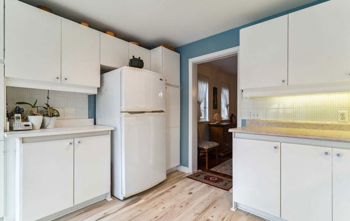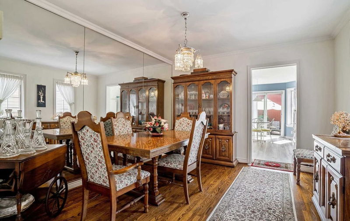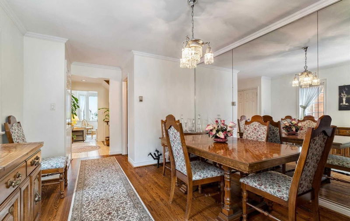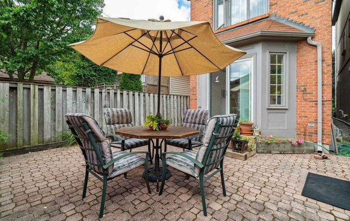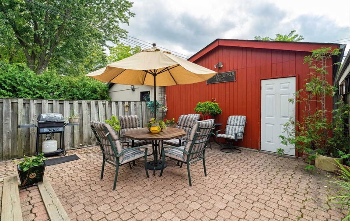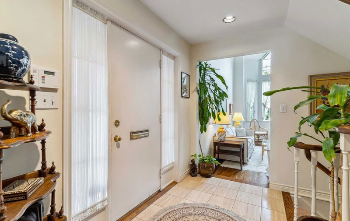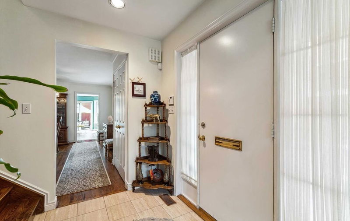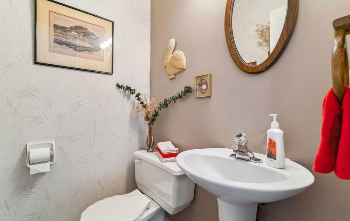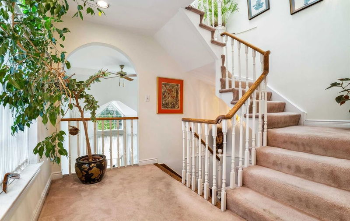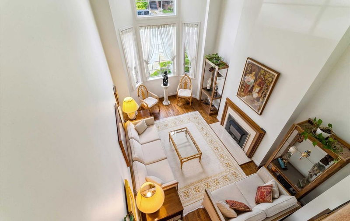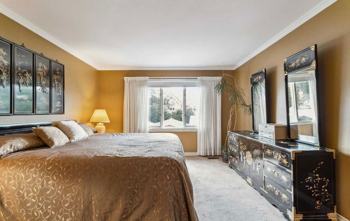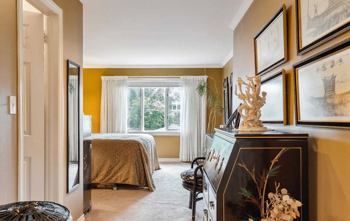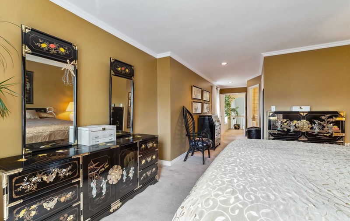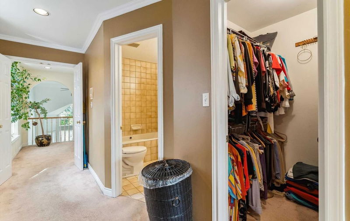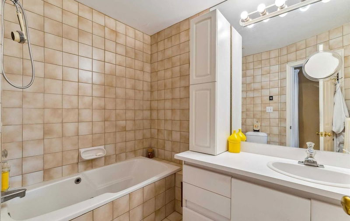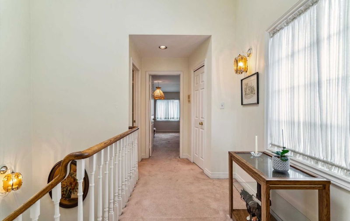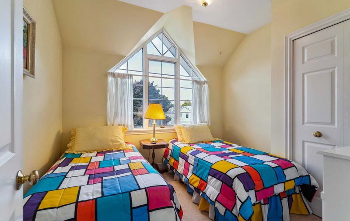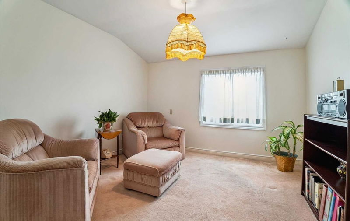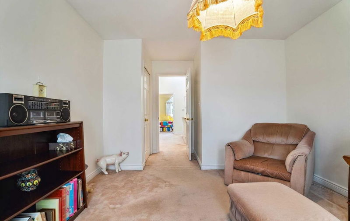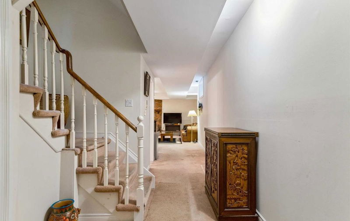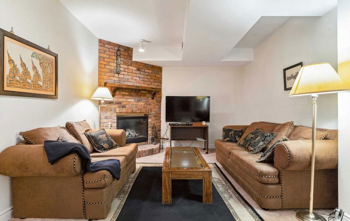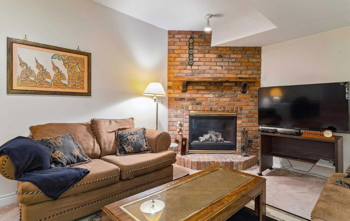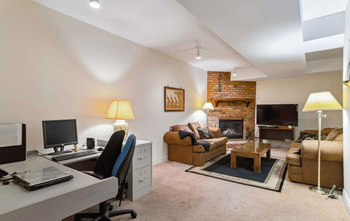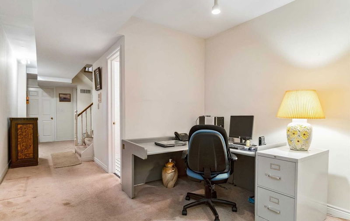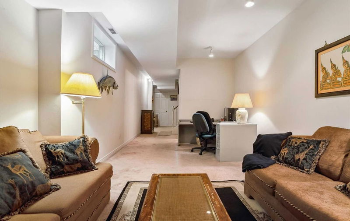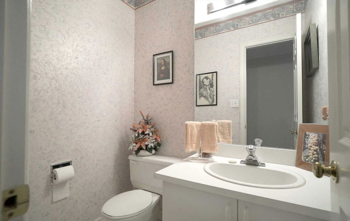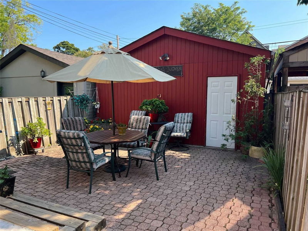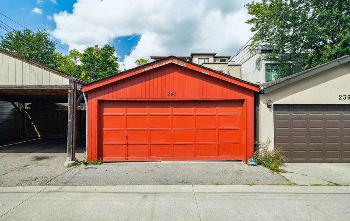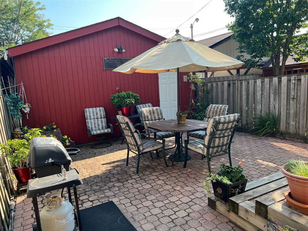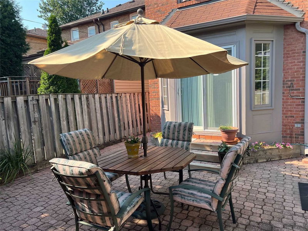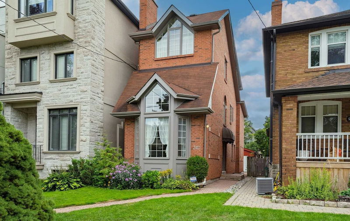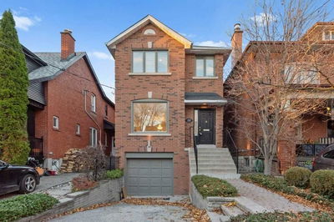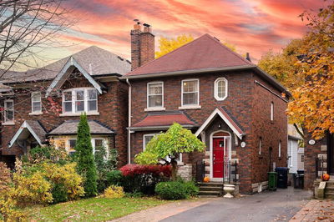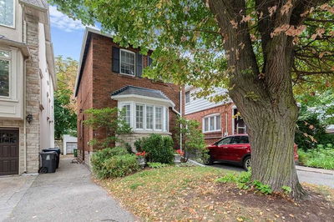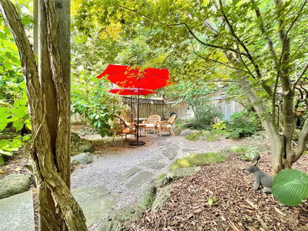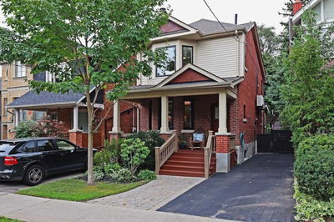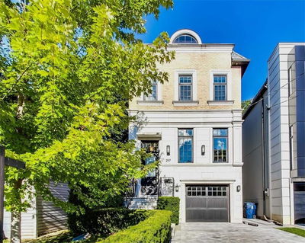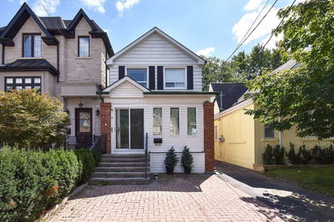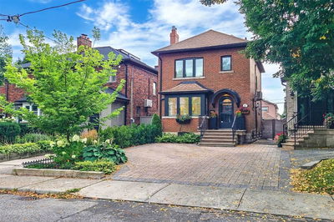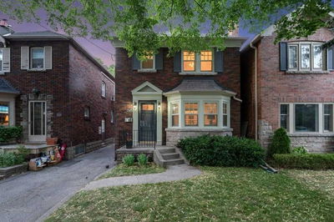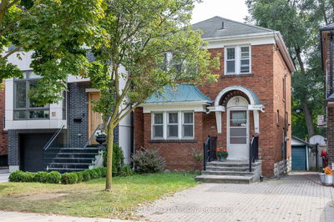Spacious Over 2500Sf Finished Space, Detached 3-Level +High Finished Basement, 3 Bedroom, 4 Bathroom Family Home W/Double Car Garage (Plus 3rd Parking). Prime Yonge & Lawrence Neighbourhood On Quiet Street. Gracious Entrance W/Marble Floors + Double Closet, Gorgeous Cathedral Style Living Rm W/Breathtaking 17 Ft Ceilings, Oak Hardwood Floors, Marble Gas Fireplace, + Large Window. Separate Formal Dining Rm W/Oak Hardwood Floors +2 Large Windows. Family-Sized Eat-In Kitchen W/ Bay Window And Walkout To Private Fenced Yard. Main Fl Powder Rm. Solid Oak Staircase Leads To Upper Landing W/Pot Lighting O/L The Living Rm. Large Primary Bedroom W/Large Window, Walk-In Closet, 4-Piece Ensuite W/Whirlpool Tub. The 3rd Floor Features 2 Spacious Bedrooms Both W/Double Closets, A 4-Piece Bathroom, And Huge Skylight Which Illuminates The Staircase. Finished Basement W/Spacious Recreation Rm W/Soaring High Ceilings, 2-Piece Bath, Gas Fireplace, Home Office. Meticulously Maintained By Original Owner.
Property Features
- Date Listed: Tuesday, October 25, 2022
- Virtual Tour: View Virtual Tour for 241 Woburn Avenue
- City: Toronto
- Neighborhood: Lawrence Park North
- Full Address: 241 Woburn Avenue, Toronto, M5M1L1, Ontario, Canada
- Living Room: Hardwood Floor, Cathedral Ceiling, Fireplace
- Kitchen: Eat-In Kitchen, W/O To Yard, Bay Window
- Listing Brokerage: Chestnut Park Real Estate Limited, Brokerage - Disclaimer: The information contained in this listing has not been verified by Chestnut Park Real Estate Limited, Brokerage and should be verified by the buyer.

