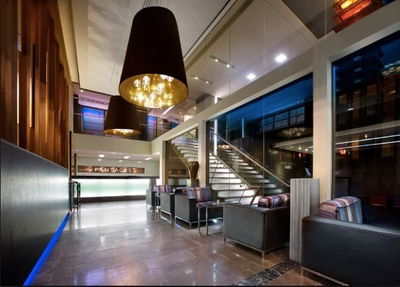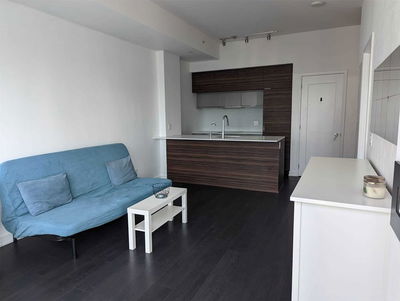Modern Light-Filled Living With Minimalist Design At This Spacious One-Bedroom Podium Suite At Spire. Well-Designed Layout And Open Concept Floor Plan Feature A Full Kitchen Appointed With Stainless Appliances, Granite Counters And A Counter Island Open To The Living/Dining Space With An East View And Juliette Balcony. The Bedroom Features A Sliding Door And Wall-To-Wall Closet For Ample Storage. Streamlined White Bath, Ensuite Laundry, Engineered Wood Floors Throughout. Locker Included And Rental Parking Possible.
Property Features
- Date Listed: Tuesday, October 25, 2022
- City: Toronto
- Neighborhood: Church-Yonge Corridor
- Major Intersection: Church + Adelaide
- Full Address: 415-33 Lombard Street, Toronto, M5C 3H8, Ontario, Canada
- Living Room: Open Concept, East View, Juliette Balcony
- Kitchen: Combined W/Dining, Open Concept, Granite Counter
- Listing Brokerage: Sotheby`S International Realty Canada, Brokerage - Disclaimer: The information contained in this listing has not been verified by Sotheby`S International Realty Canada, Brokerage and should be verified by the buyer.































