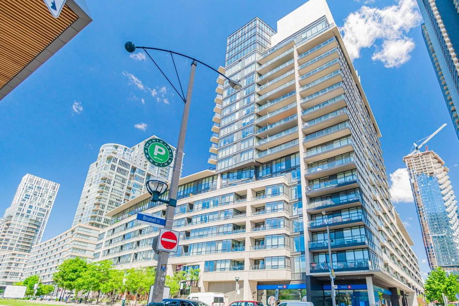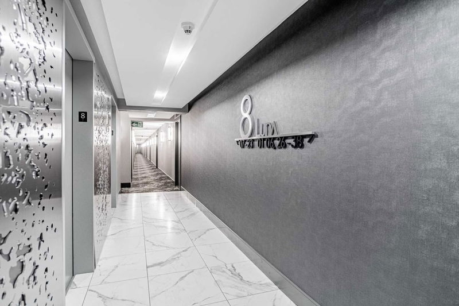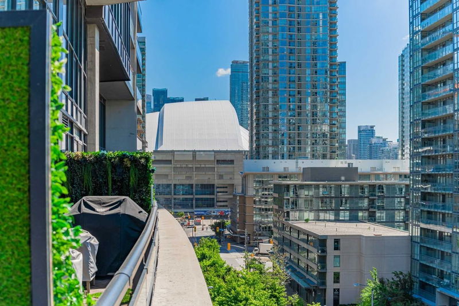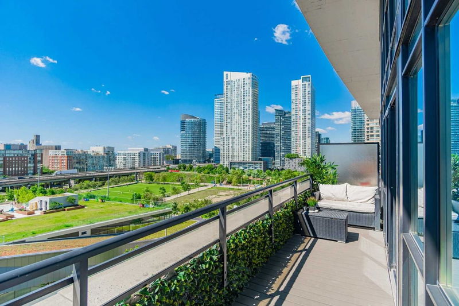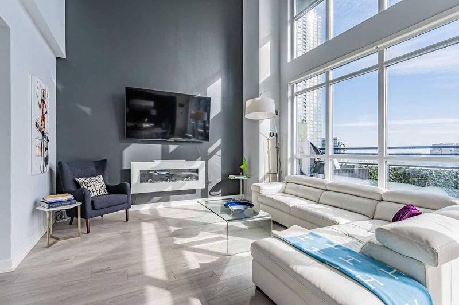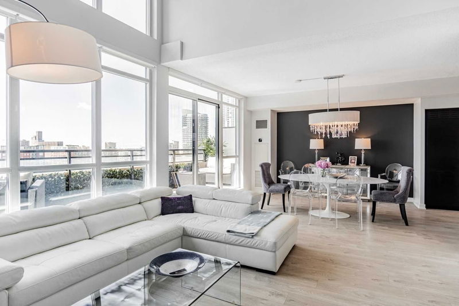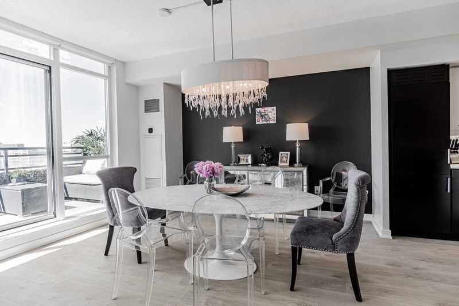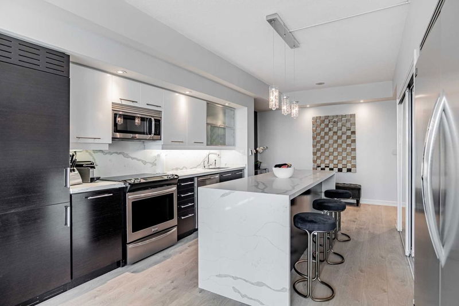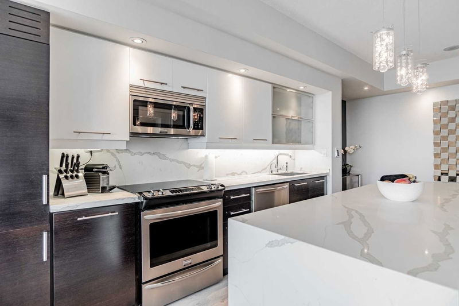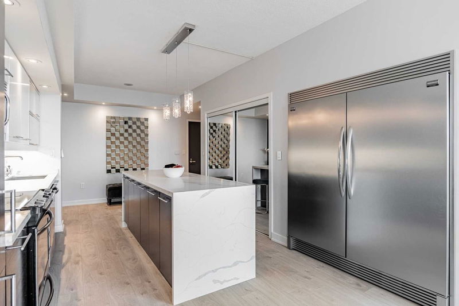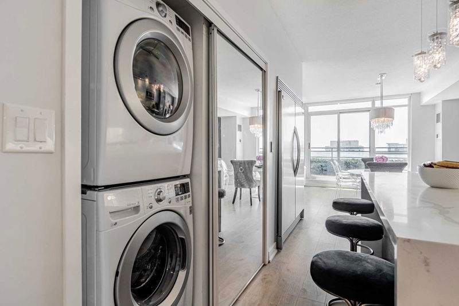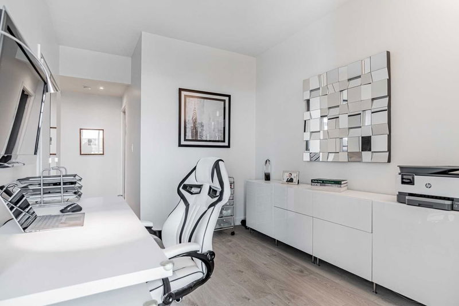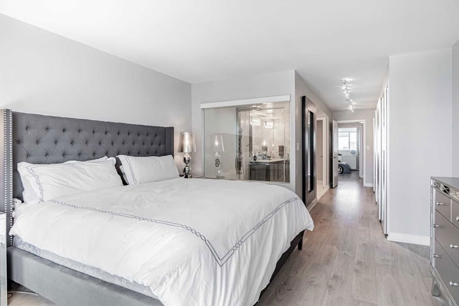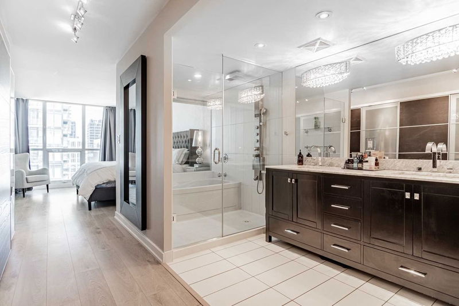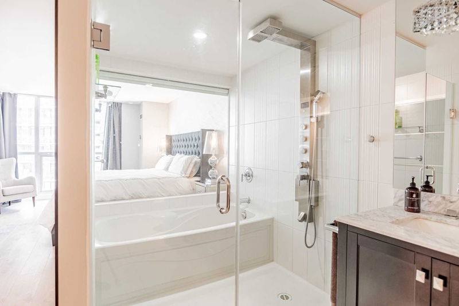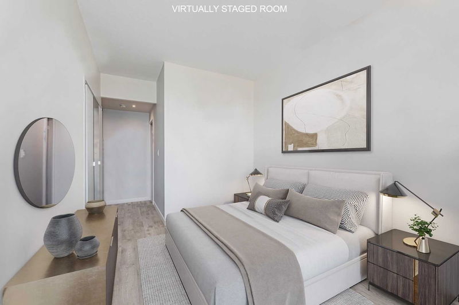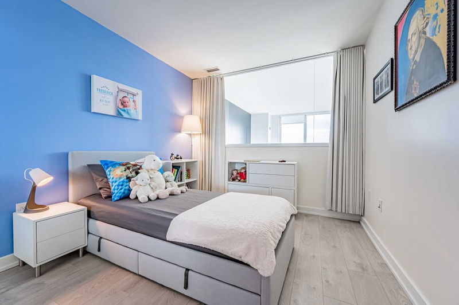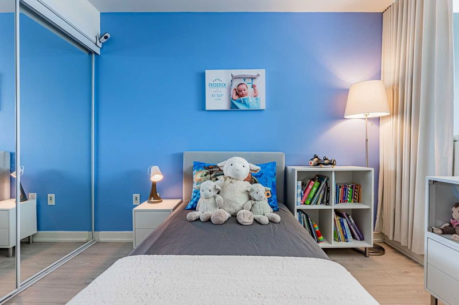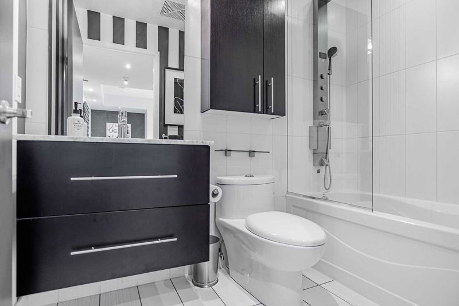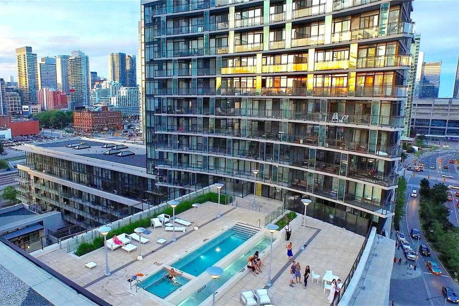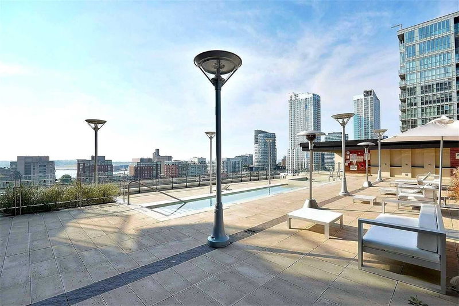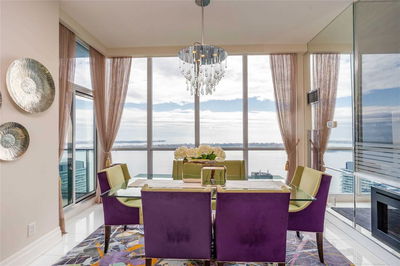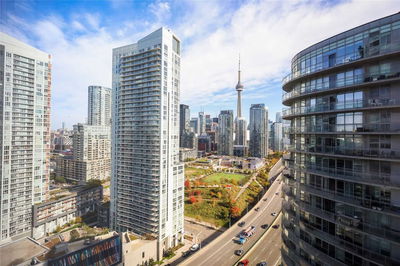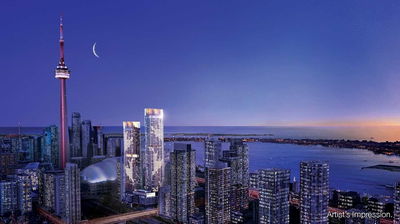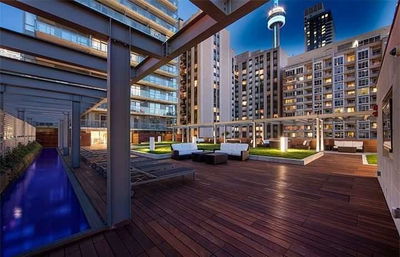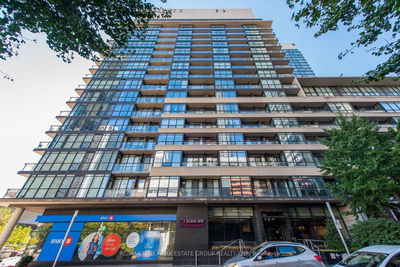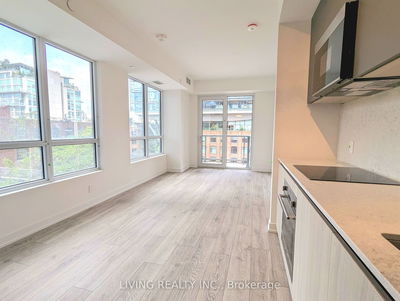Enjoy Luxury Downtown Living At This Sun Filled 2-Story 3-Bed, 3-Bath Residence W/ 18Ft Ceilings. 3rd Bedroom Currently Used As Office. Extensively Renovated, Featuring Nearly 1,800 Sf Of Living Space. South Views. Gourmet Kitchen, Gas Bbq, Custom Closet, German Engineered Floors, Quartz & Marble Counters, Terrace. Concierge, Rooftop Pool, Gym, Yoga, Kids Room & More. Beautiful Community With 8 Ac Park, Grocery Store, Restaurants, Ttc, Schools.
Property Features
- Date Listed: Tuesday, October 25, 2022
- Virtual Tour: View Virtual Tour for 836-8 Telegram Mews
- City: Toronto
- Neighborhood: Waterfront Communities C1
- Full Address: 836-8 Telegram Mews, Toronto, M5V3Z5, Ontario, Canada
- Living Room: Combined W/Dining, South View, Large Window
- Kitchen: Stainless Steel Appl, Quartz Counter, Centre Island
- Listing Brokerage: Sotheby`S International Realty Canada, Brokerage - Disclaimer: The information contained in this listing has not been verified by Sotheby`S International Realty Canada, Brokerage and should be verified by the buyer.

