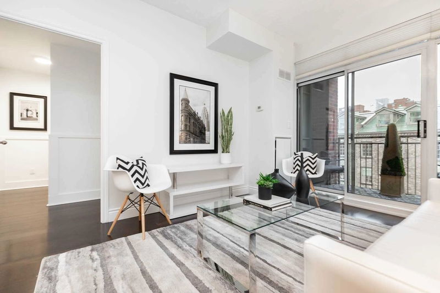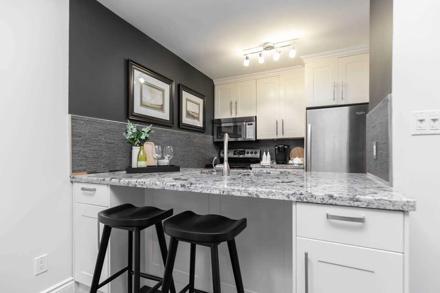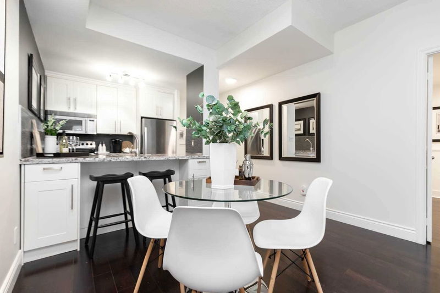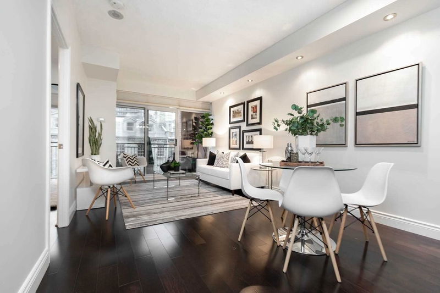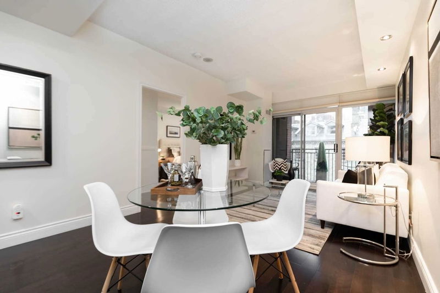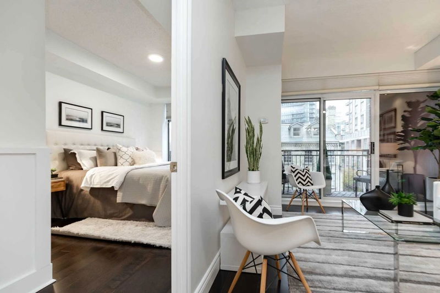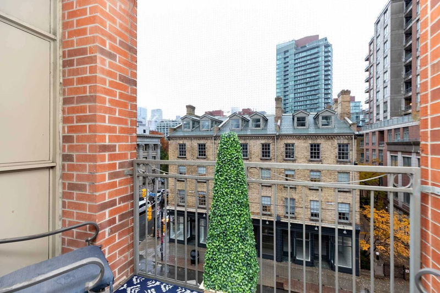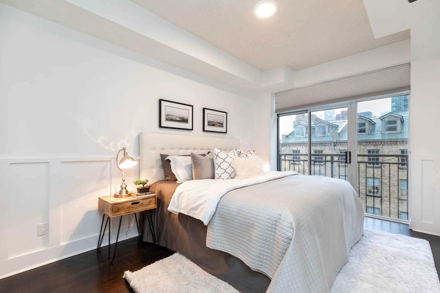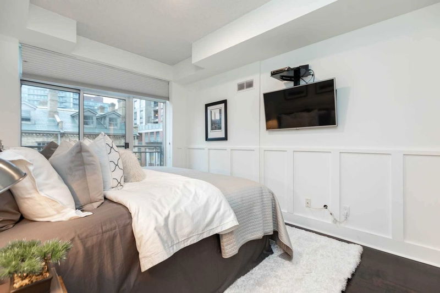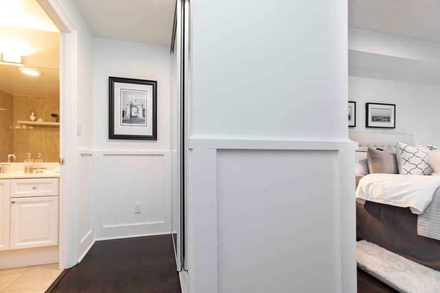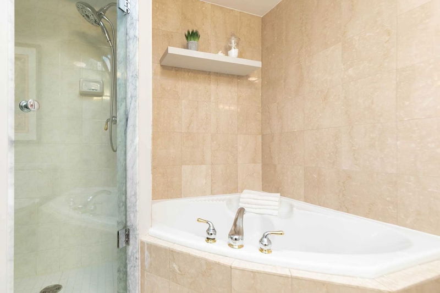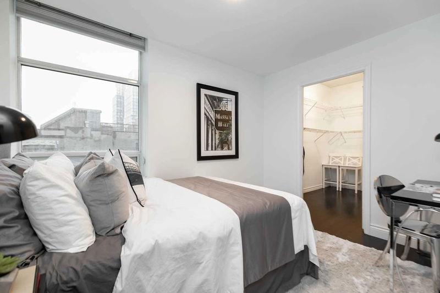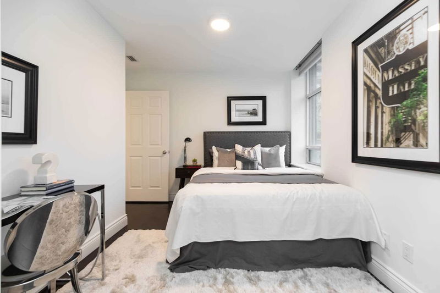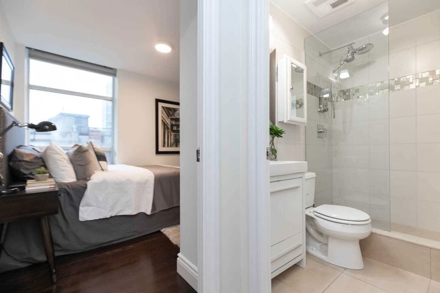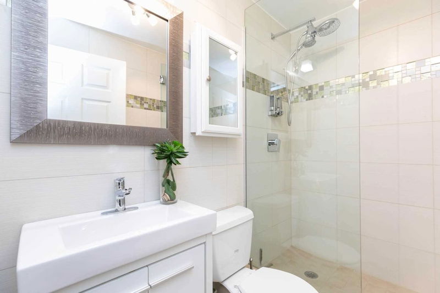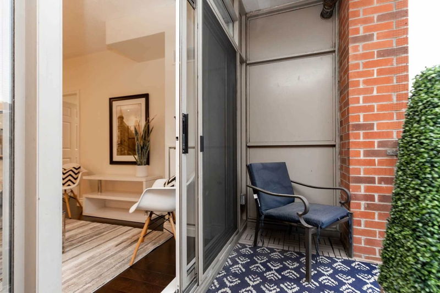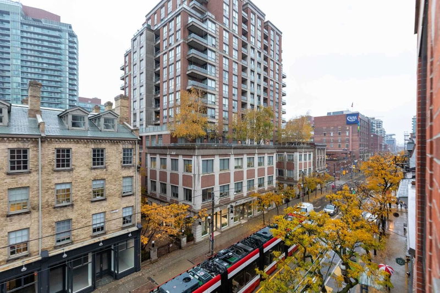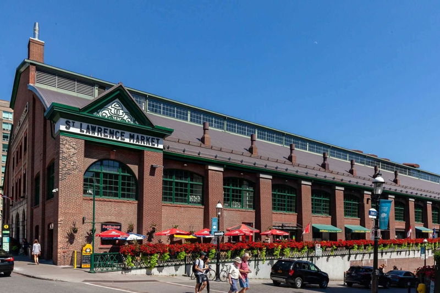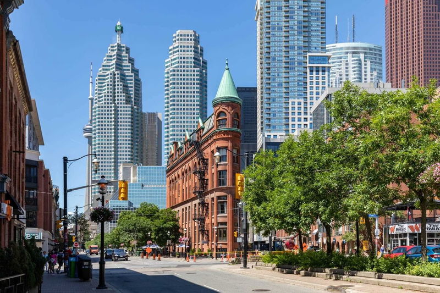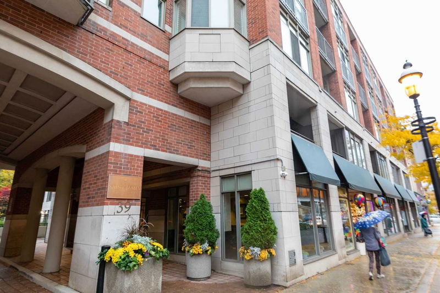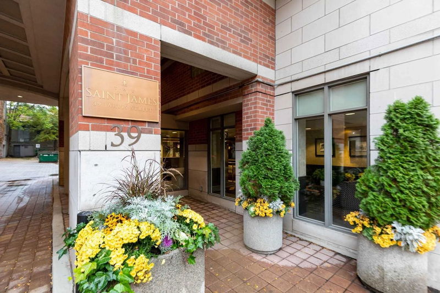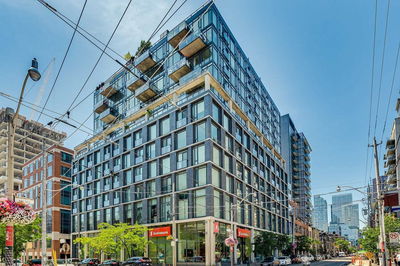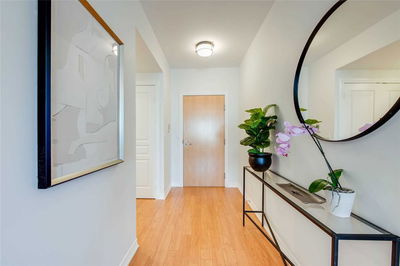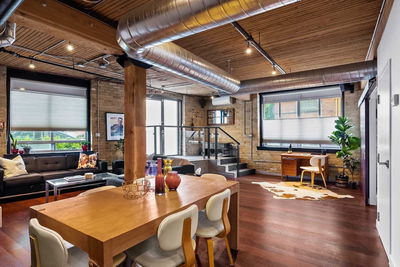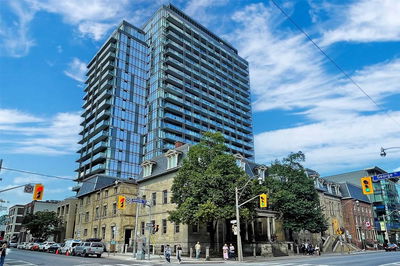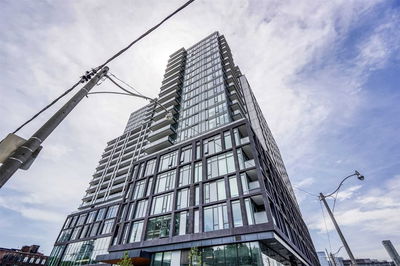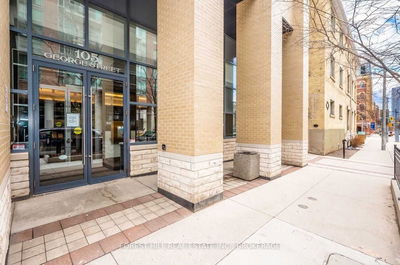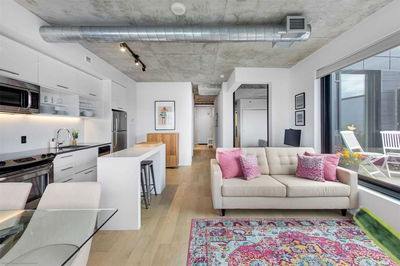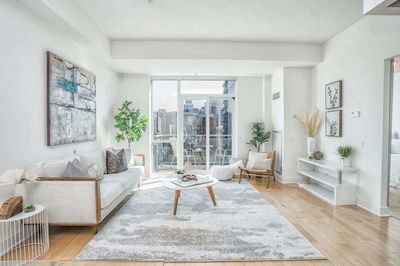Stunning 2 Bedroom Suite In Boutique (8 Storey) Building In Prime St. Lawrence Market. Preferred Split Bedroom Plan With Many 'Work From Home' Options. Entertainer's Kitchen With Granite Counters & Stainless Steel Appliances. Over-Sized Primary Bedroom Features Double Closet & 4 Piece Ensuite With Large Bathtub. Open Concept Space With Storage Galore! Dine 'Al Fresco' On Your Private Balcony. Huge Walk In Closet In 2nd Bedroom Provides Plenty Of Additional Storage. Parking, Locker & All Appliances Included... You Just Move In!
Property Features
- Date Listed: Thursday, October 27, 2022
- Virtual Tour: View Virtual Tour for 501-39 Jarvis Street
- City: Toronto
- Neighborhood: Moss Park
- Full Address: 501-39 Jarvis Street, Toronto, M5E1Z5, Ontario, Canada
- Living Room: Pot Lights, W/O To Balcony, Hardwood Floor
- Kitchen: Granite Counter, Stainless Steel Appl, Hardwood Floor
- Listing Brokerage: Keller Williams Referred Urban Realty, Brokerage - Disclaimer: The information contained in this listing has not been verified by Keller Williams Referred Urban Realty, Brokerage and should be verified by the buyer.




