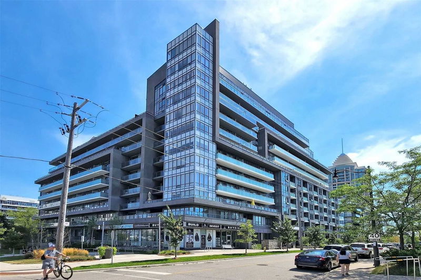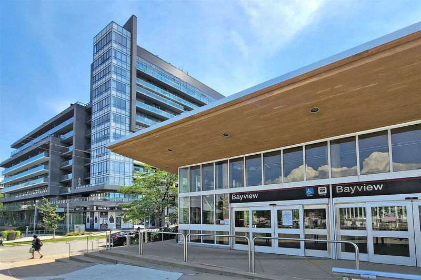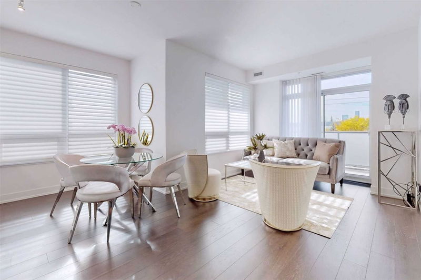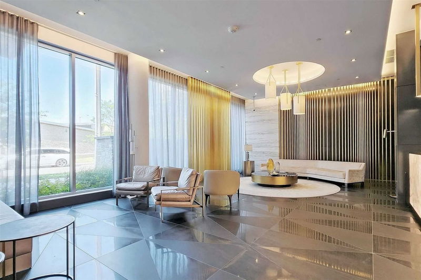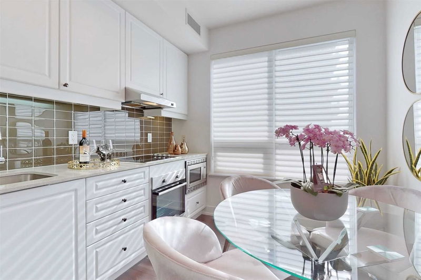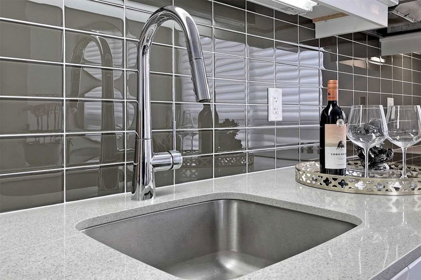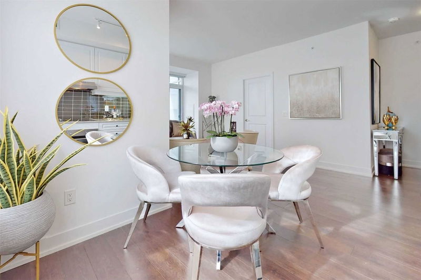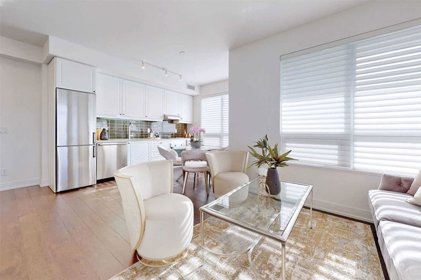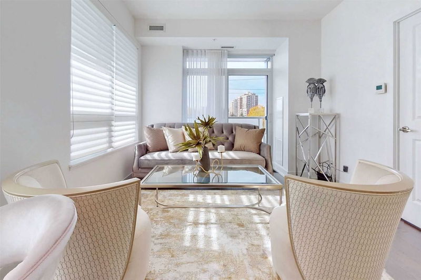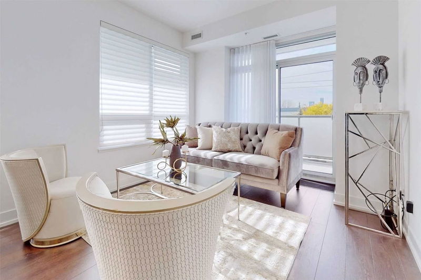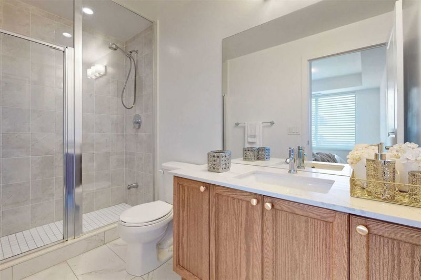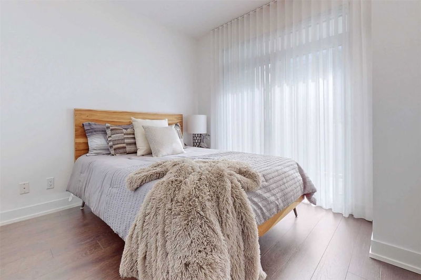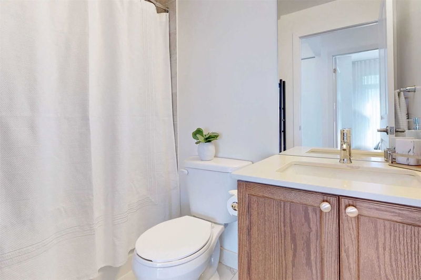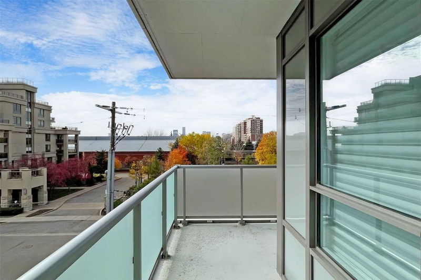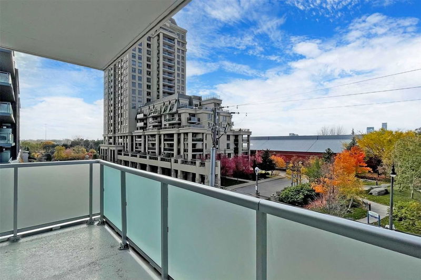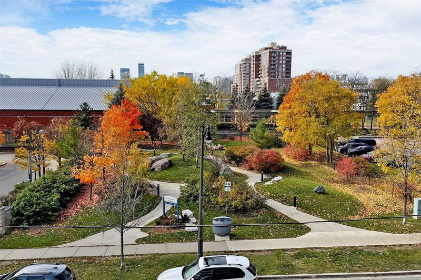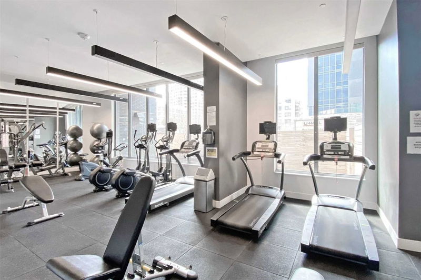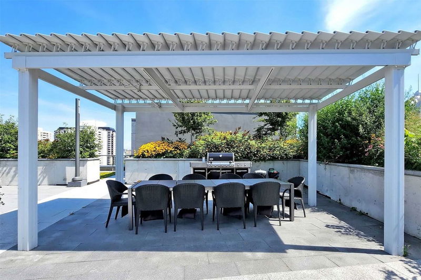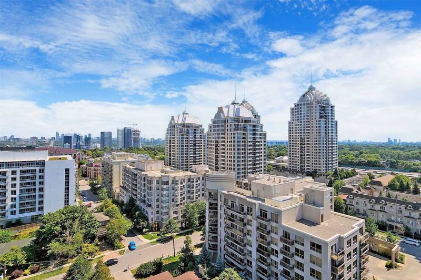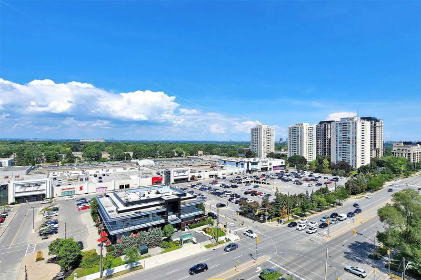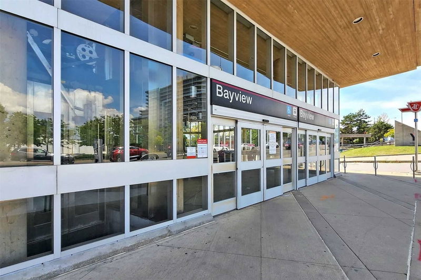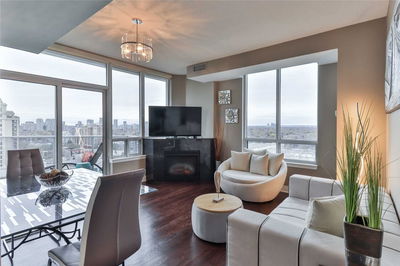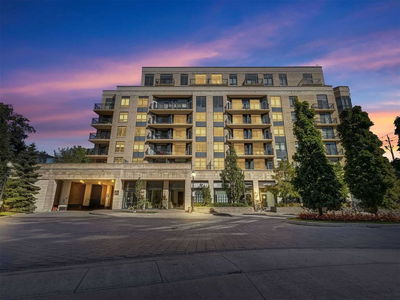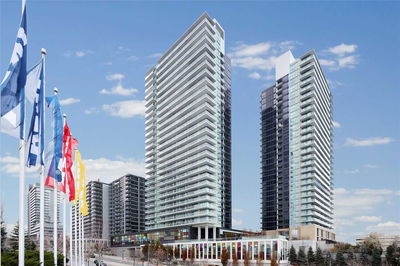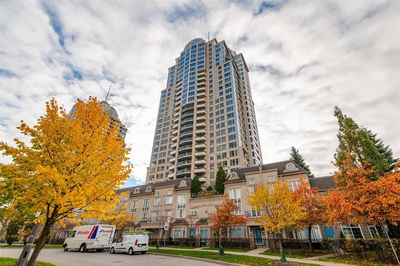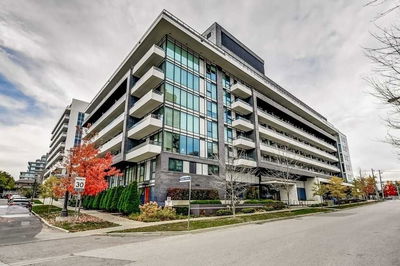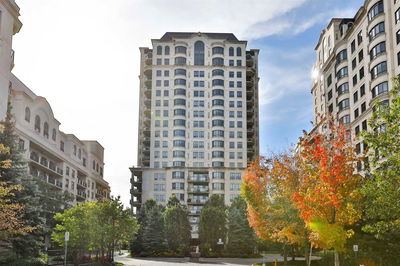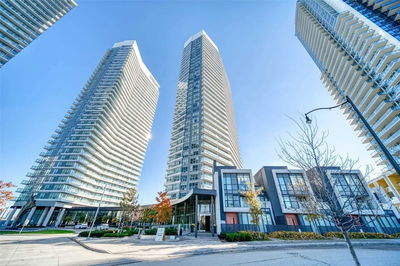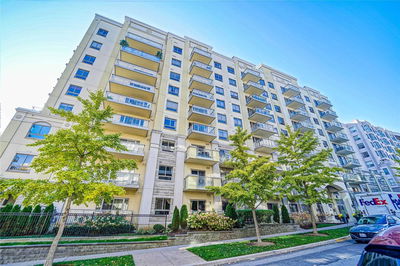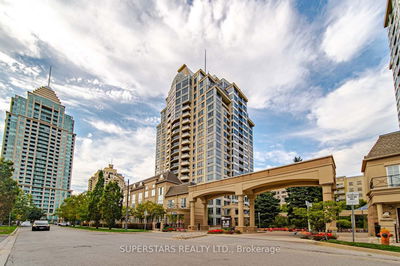Newer Building, Lotus Condo, Prime Location. Two Beds & Two Baths, Corner Unit With 2 Balconies. 848 Sqft According To Builder. Bright, Spacious, Open Concept Layout. Clear West View. 20K Builder's Upgrades. 9' Smooth Ceilings. Engineered Hardwood Flooring, Premium Modern Finishes. Quartz Countertop, S/S Appliances. W/O To Wrap Around Balcony From Living Room. Minutes To 401, 404 & Dvp And Hospital. Steps To Subway Station And Ymca. Bayview Village Shopping Mall, Restaurants And Loblaws. Luxury Amenities: Rooftop Patio, Party Room, Gym, Guest Suite, 24/7 Concierge. Outstanding Condition. Just Move In And Enjoy.
Property Features
- Date Listed: Monday, October 31, 2022
- Virtual Tour: View Virtual Tour for 209-7 Kenaston Gdns
- City: Toronto
- Neighborhood: Bayview Village
- Full Address: 209-7 Kenaston Gdns, Toronto, M2K0E9, Ontario, Canada
- Living Room: Wood Floor, Open Concept, W/O To Balcony
- Kitchen: Wood Floor, Stainless Steel Appl, Quartz Counter
- Listing Brokerage: Re/Max Hallmark Elite Group Realty, Brokerage - Disclaimer: The information contained in this listing has not been verified by Re/Max Hallmark Elite Group Realty, Brokerage and should be verified by the buyer.

