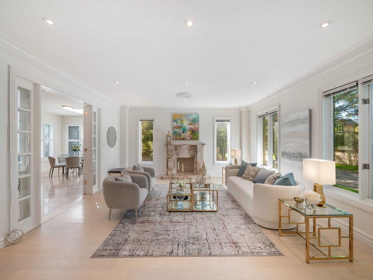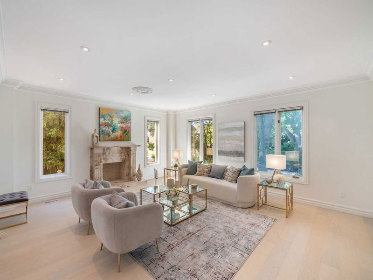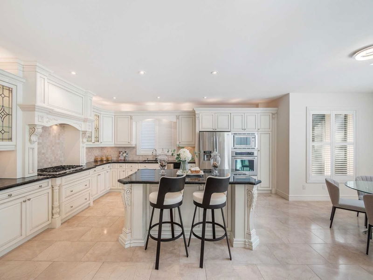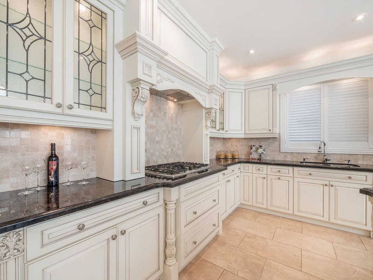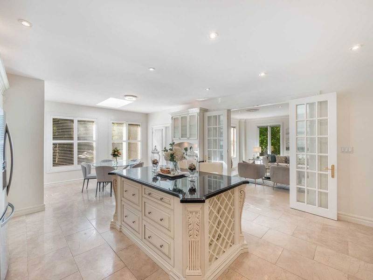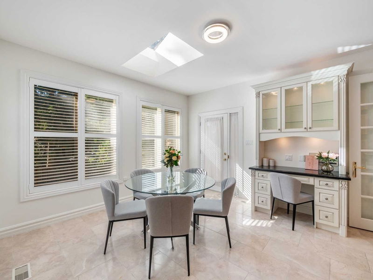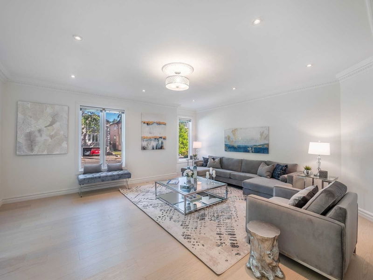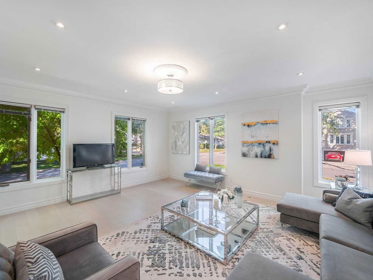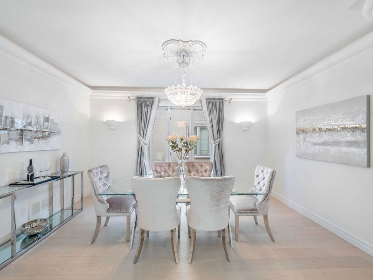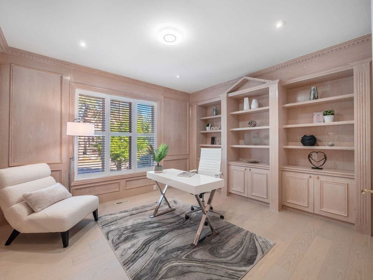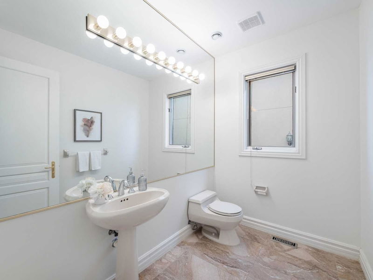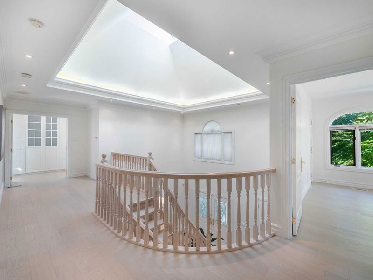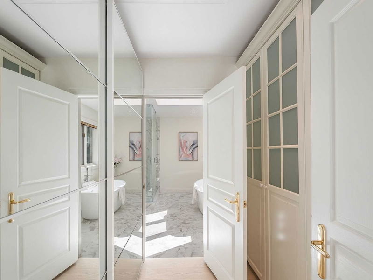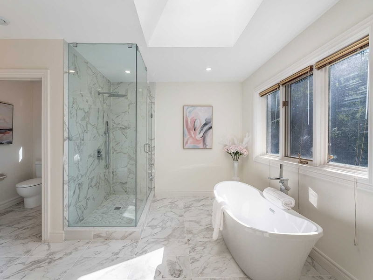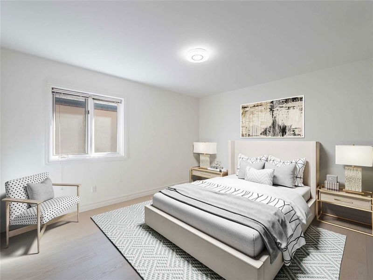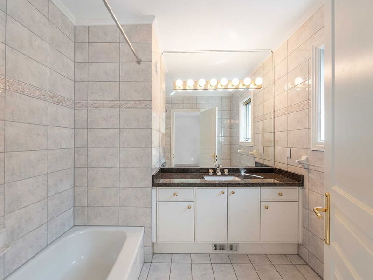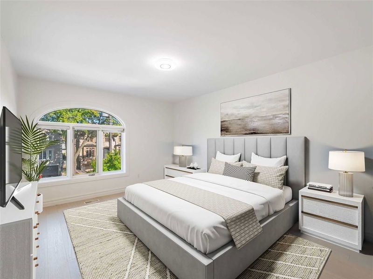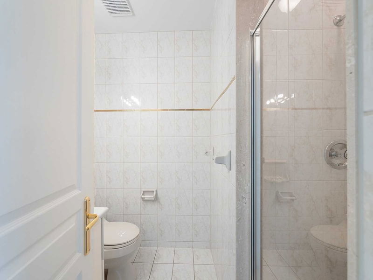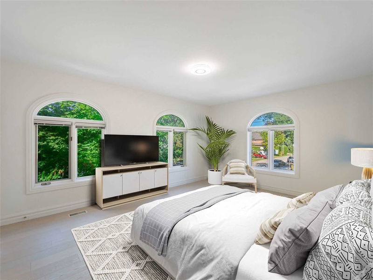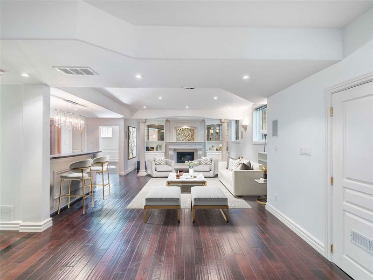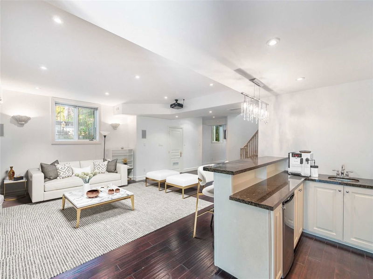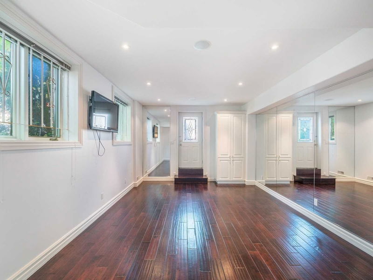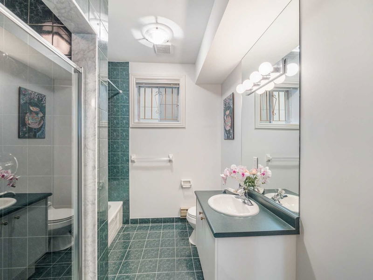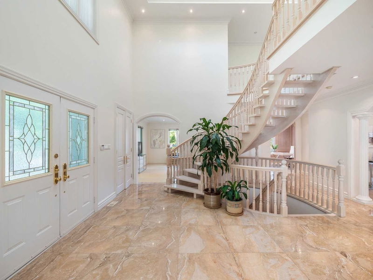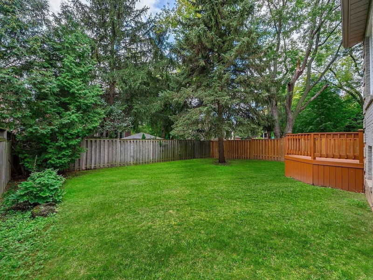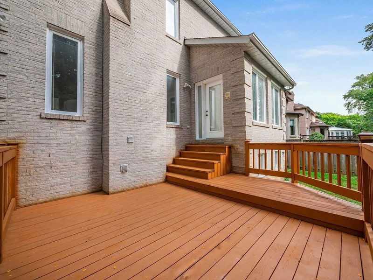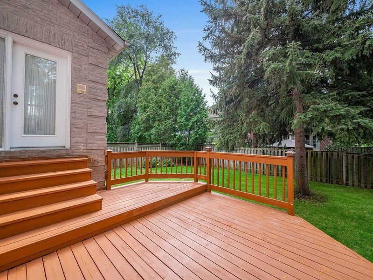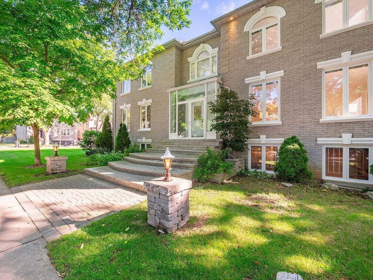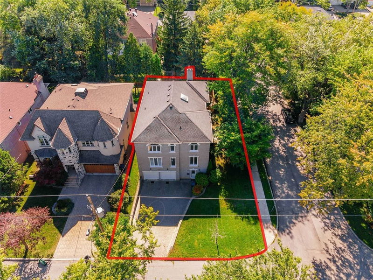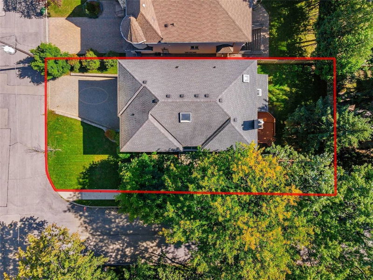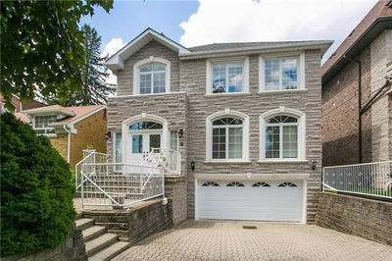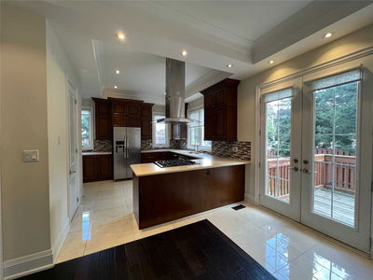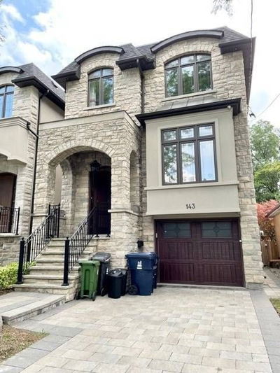Welcome To 329 Parkview Ave In The Desirable Community Of Willowdale East. This Exquisite 4 + 1 Bed + 6 Bath Home Boasts 3,901 Square Feet Of Grand Living Space With An Array Of Contemporary Features Including A Soaring 2 Storey Foyer With A Massive Skylight, A Multitude Of Pot Lights, Crown Moulding, Custom Arched Doorways, Decorative Columns, A Marble Fireplace, An Impressive State Of The Art - Chateau Inspired Kitchen With A Centre Island, Gas Range, Pantry, Skylight And A Walk-Out To The Deck. The Exceptional, Awe-Inspiring Primary Retreat Wows With A Lavish 6 Pc Spa Ensuite, And Designer Closets. The Basement Is Nothing Short Of An Entertainer's Dream, Featuring An Additional Bedroom, 5 Pc Bath, Built-In Wet Bar, Fireplace, And Recreational Room. Contributing To The Vibrant Curb Appeal Is The Lush Greenery, Fully Fenced Yard, And Interlocking Drive And Walkway. Enjoy Luxury With This Stately, Turn-Key Home As Your Search Ends Here! Up To 6,000 Square Feet Of Total Living Space!
Property Features
- Date Listed: Tuesday, November 01, 2022
- Virtual Tour: View Virtual Tour for 329 Parkview Avenue
- City: Toronto
- Neighborhood: Willowdale East
- Major Intersection: Bayview & Sheppard
- Living Room: Hardwood Floor, Pot Lights, Crown Moulding
- Kitchen: Porcelain Floor, Centre Island, W/O To Deck
- Family Room: Hardwood Floor, Pot Lights, Marble Fireplace
- Family Room: Hardwood Floor, 5 Pc Bath, Wet Bar
- Listing Brokerage: Sutton Group-Admiral Realty Inc., Brokerage - Disclaimer: The information contained in this listing has not been verified by Sutton Group-Admiral Realty Inc., Brokerage and should be verified by the buyer.


