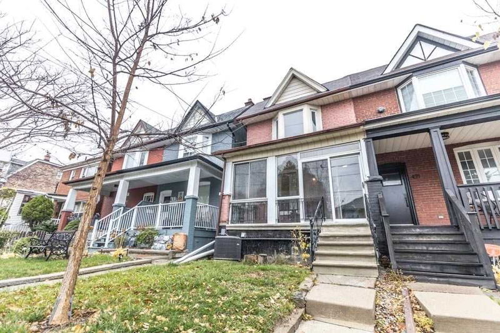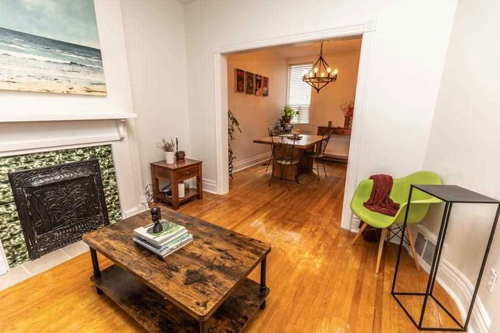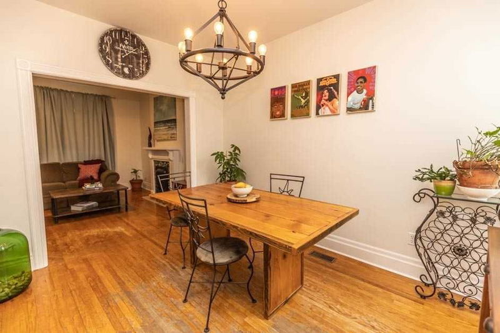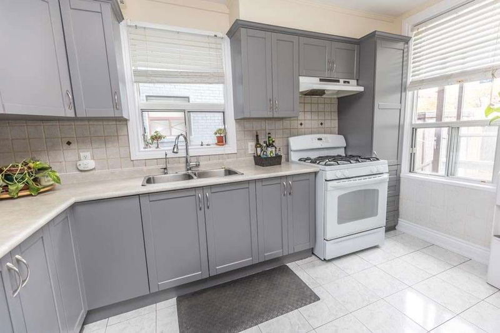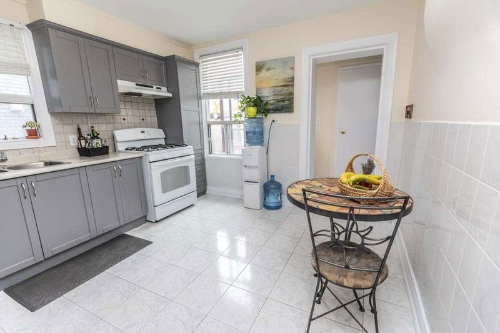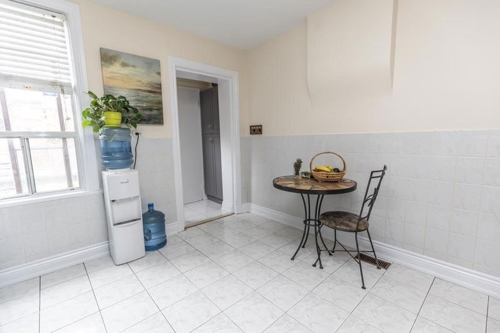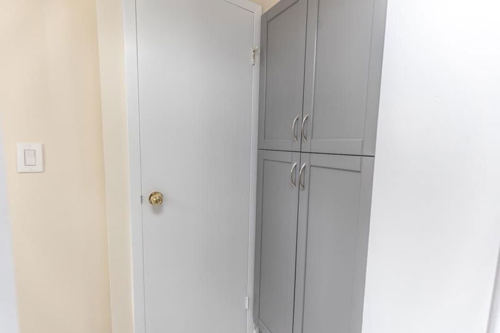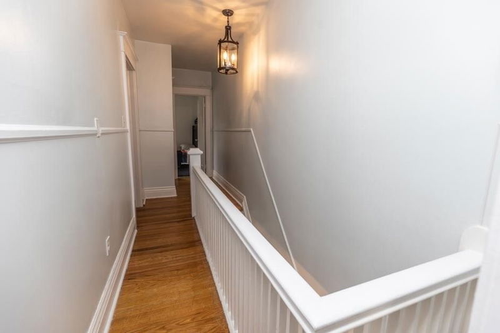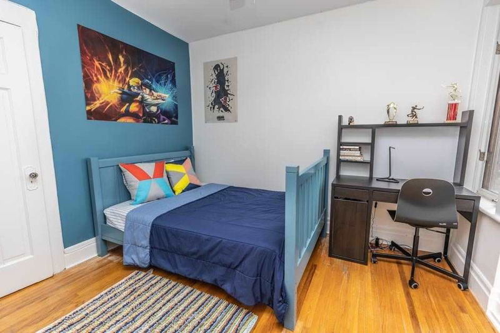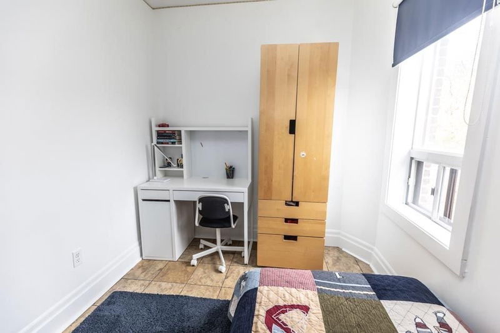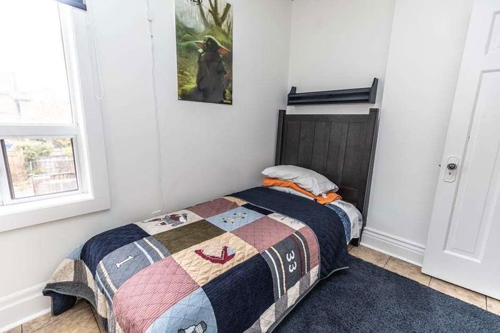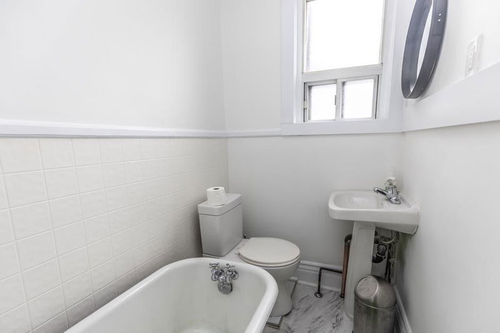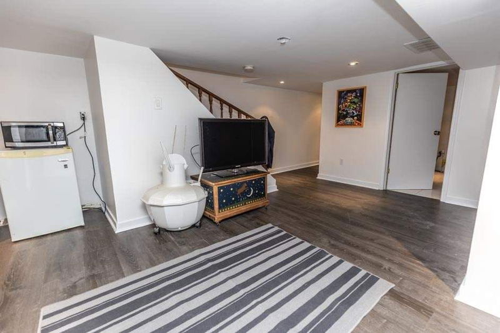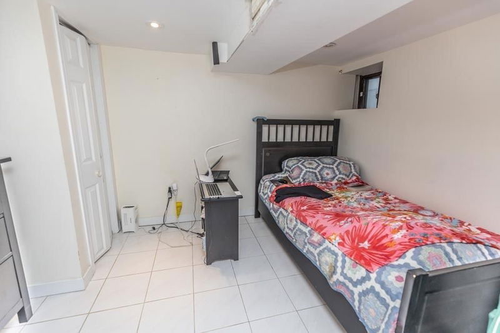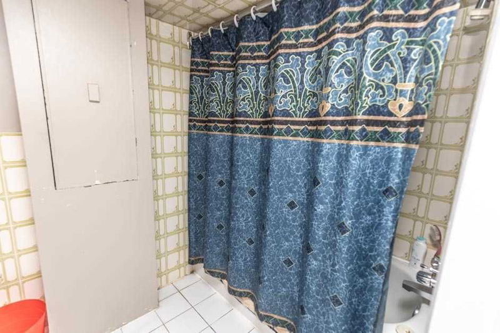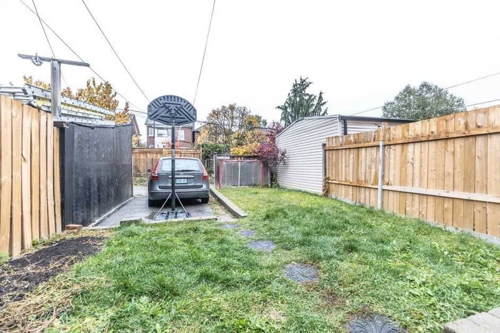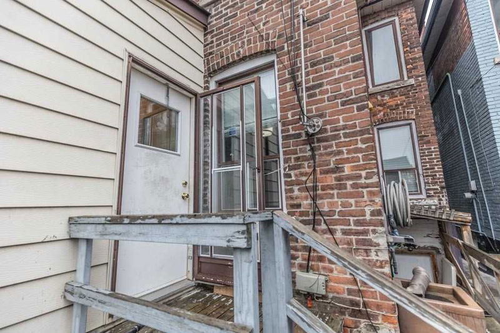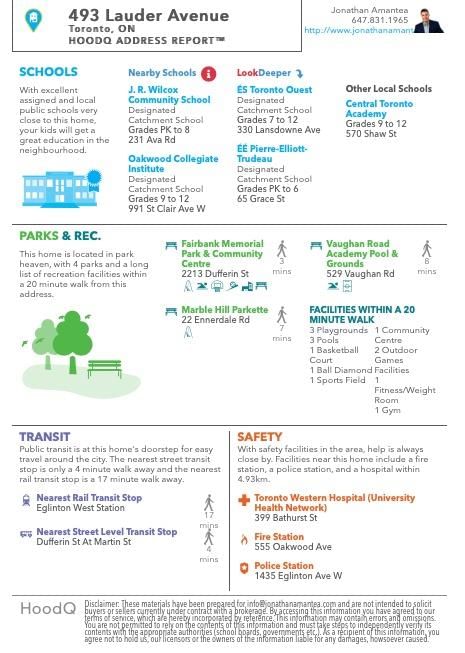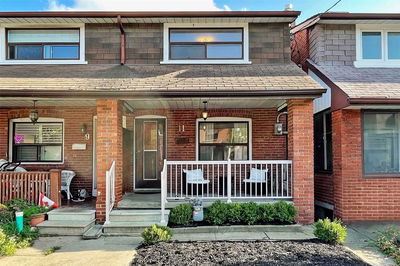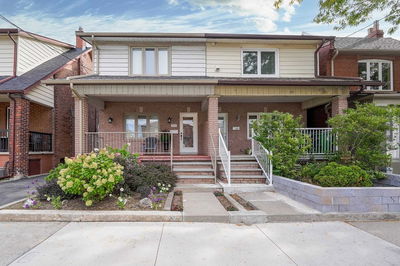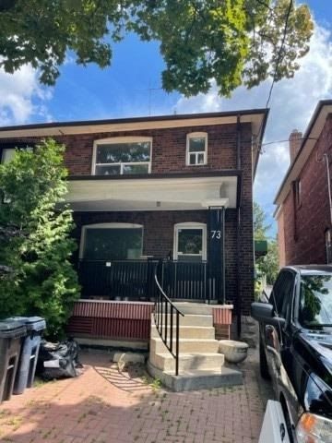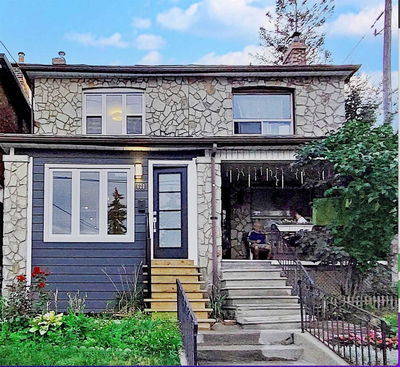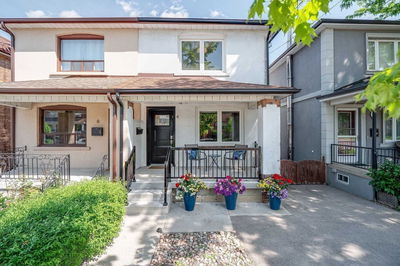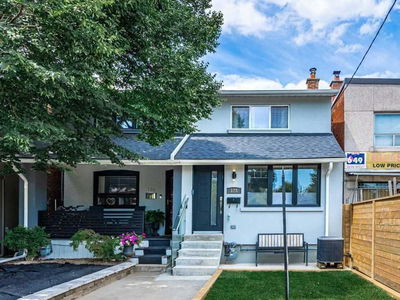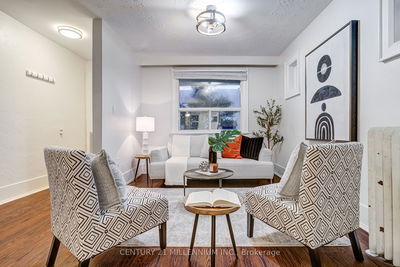Charming 3+1 Bedrm, 3 Full Bathrm Semi In Oakwood Village On 18X120 Ft Lot & Features An Enclosed Porch, Updated Eat-In Kitchen, Sep Ent To Finished Bsmt W/Kitchen Rough-In For Income Potential & Backs Onto Laneway W/Parking. Open Concept Liv/Din Rm W/Fireplace. Modern Bright Kitchen W/Pantry& W/O To An Ample Sized Yard. Fin Bsmt W/4-Pc Bath, 1 Bed, Kit R/I & Laundry Rm Is Conveniently Situated To Allow For Shared Access. Move In & Enjoy.
Property Features
- Date Listed: Wednesday, November 02, 2022
- Virtual Tour: View Virtual Tour for 493 Lauder Avenue
- City: Toronto
- Neighborhood: Oakwood Village
- Full Address: 493 Lauder Avenue, Toronto, M6E 3J3, Ontario, Canada
- Living Room: Fireplace, Hardwood Floor
- Kitchen: Eat-In Kitchen, W/O To Yard, 3 Pc Bath
- Listing Brokerage: Re/Max Ultimate Realty Inc., Brokerage - Disclaimer: The information contained in this listing has not been verified by Re/Max Ultimate Realty Inc., Brokerage and should be verified by the buyer.

