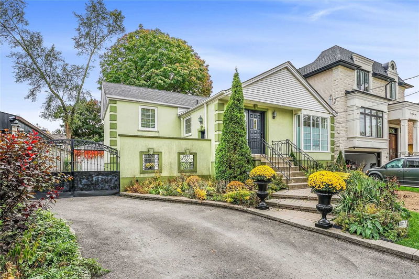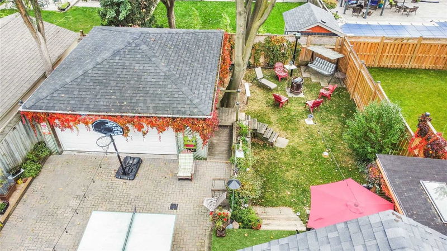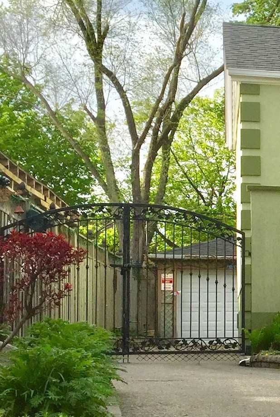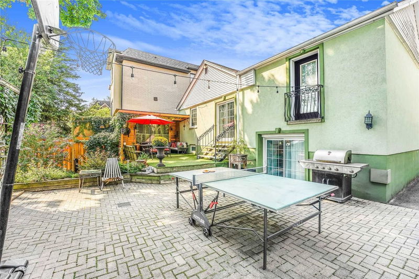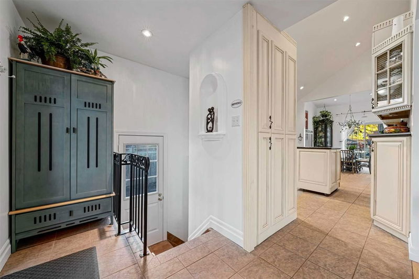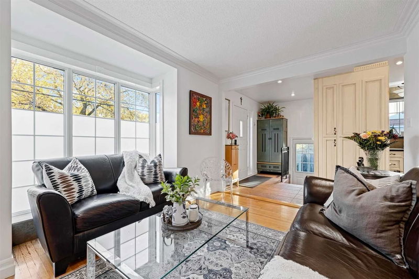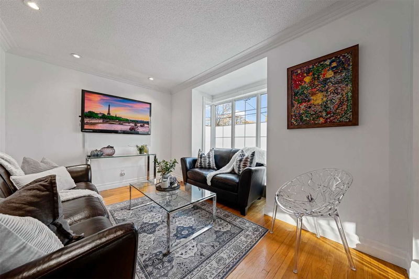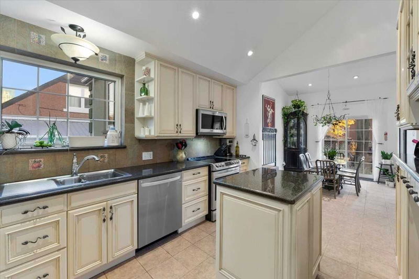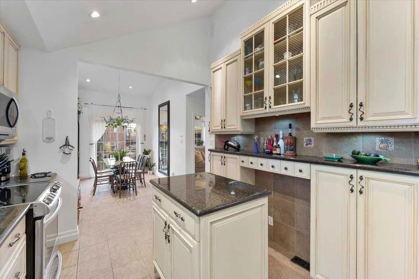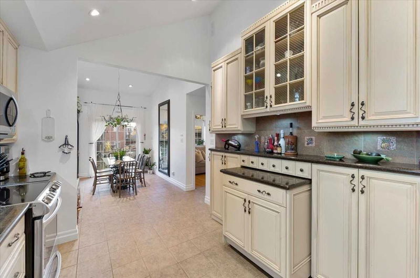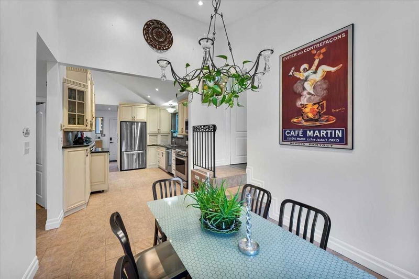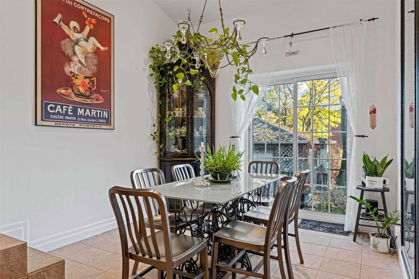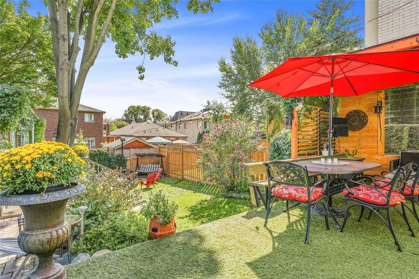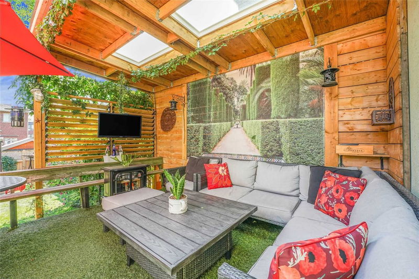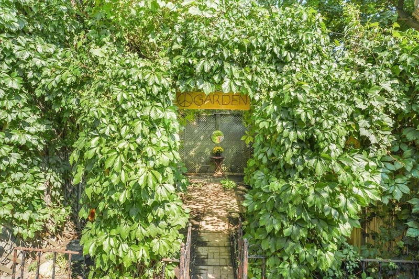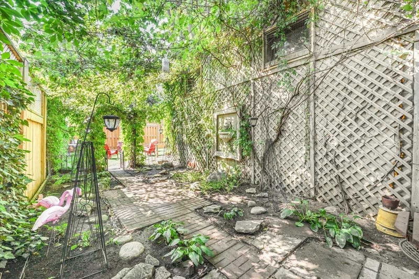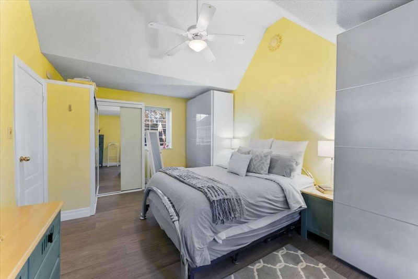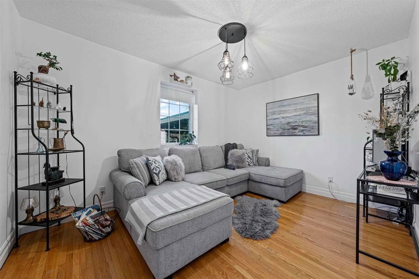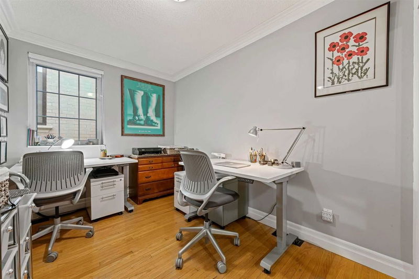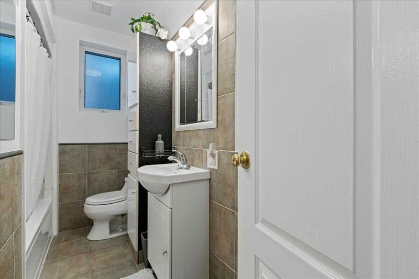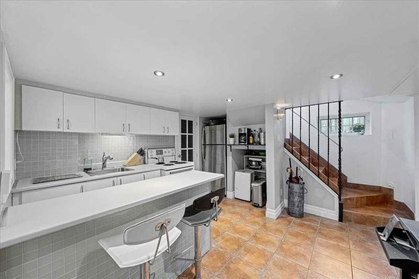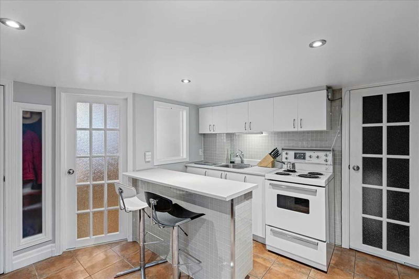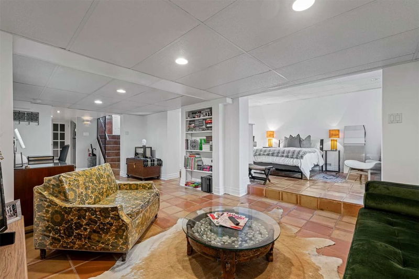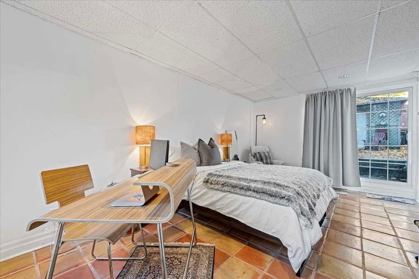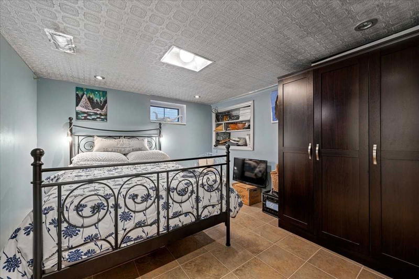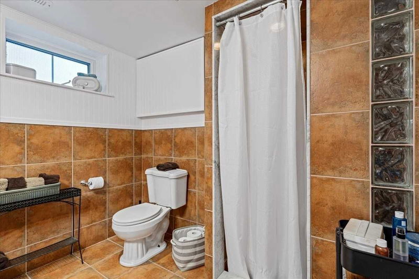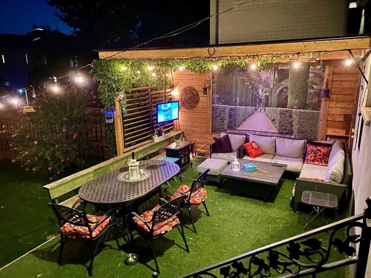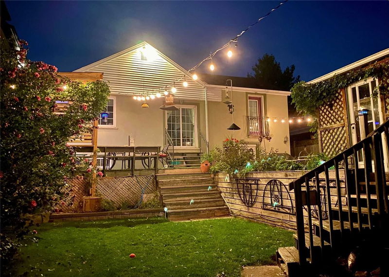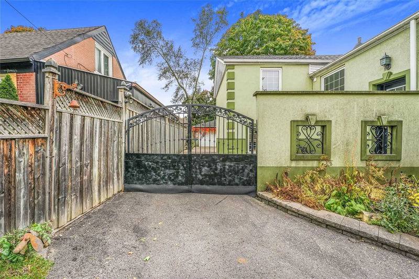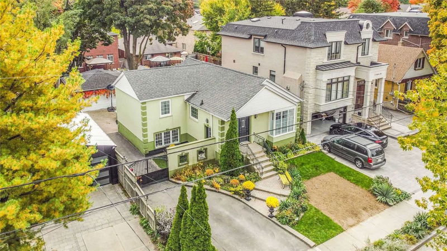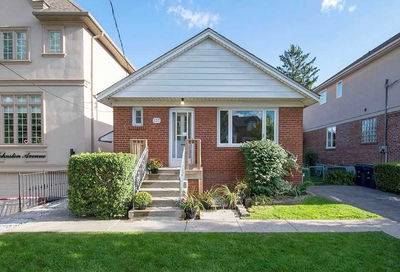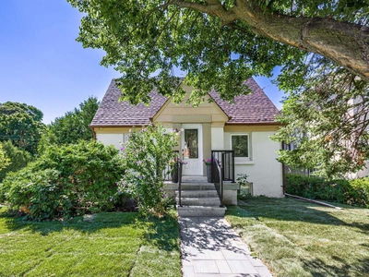So Many Reasons To Love This Home! Welcoming Gardens And Stone Walk Leads To Double Iron Gates And A Hidden Courtyard. A Custom Renovation Provides Vaulted Ceilings, Walk Outs, Entertainment Spaces! Thoughtfully Planned Inside And Out. The Family Size Kitchen Has Vaulted Ceilings And Movable Center Island And Overlooks The Dining Room - Walk Out To The Most Amazing Backyard Complete With Patios, Covered 'Living Room', Bbq Pit And A Secret Zen Garden! Three Generous Bedrooms - Beautiful Primary Bedroom With Juliette Balcony! The Basement Offers A Bright Open Concept 2 Bedroom Apartment. Open Airy Kitchen And Modern Bath And Walks Out To A Private Patio Plus Side Entry. A Full Size Double Car Garage Is The Cherry On Top - Great Workshop Space! A Very Special Home On 50' South Lot Just Steps To Subway/Yonge St., Cameron Ps, Gwendolen Park. To Much To List Here - A Must To See!
Property Features
- Date Listed: Thursday, November 03, 2022
- Virtual Tour: View Virtual Tour for 221 Poyntz Avenue
- City: Toronto
- Neighborhood: Lansing-Westgate
- Major Intersection: Yonge & Sheppard
- Living Room: Hardwood Floor, Bay Window, O/Looks Frontyard
- Kitchen: Renovated, Centre Island, O/Looks Dining
- Living Room: Tile Floor, Pot Lights, Combined W/Dining
- Kitchen: Tile Floor, Breakfast Bar, O/Looks Dining
- Listing Brokerage: Keller Williams Referred Urban Realty, Brokerage - Disclaimer: The information contained in this listing has not been verified by Keller Williams Referred Urban Realty, Brokerage and should be verified by the buyer.

