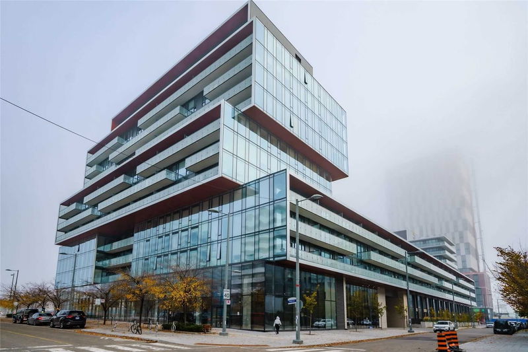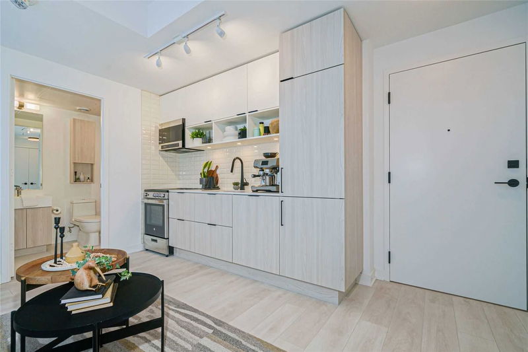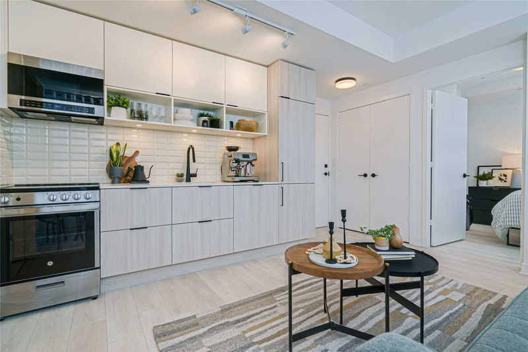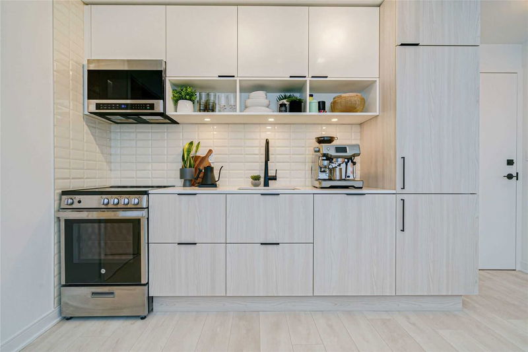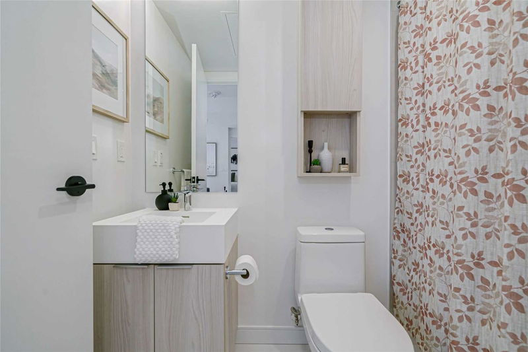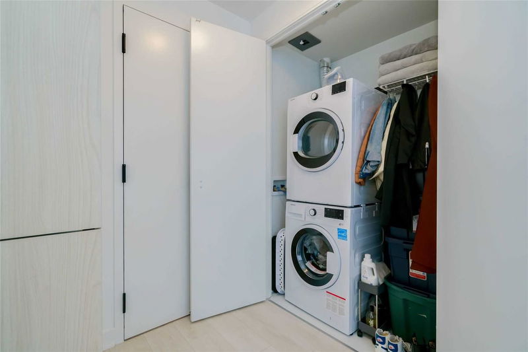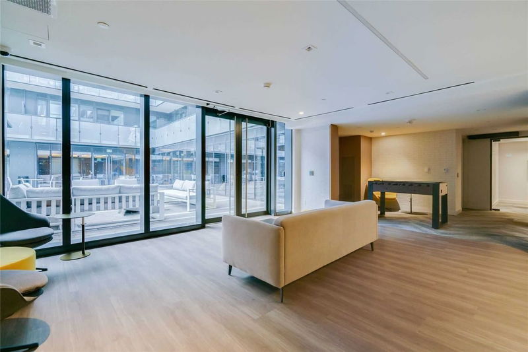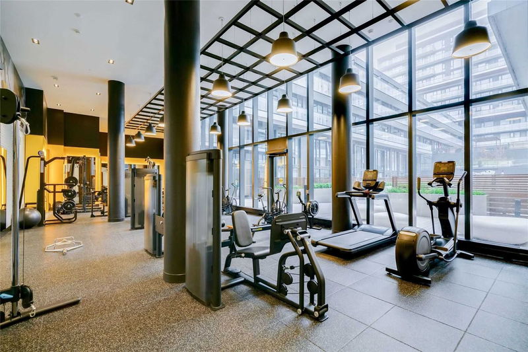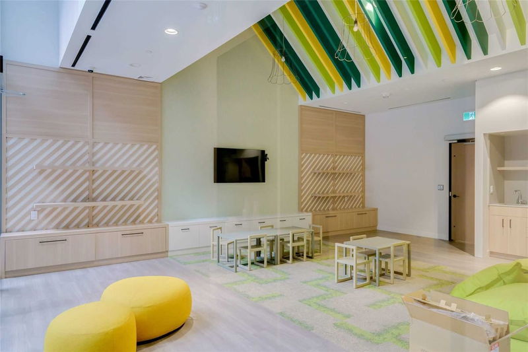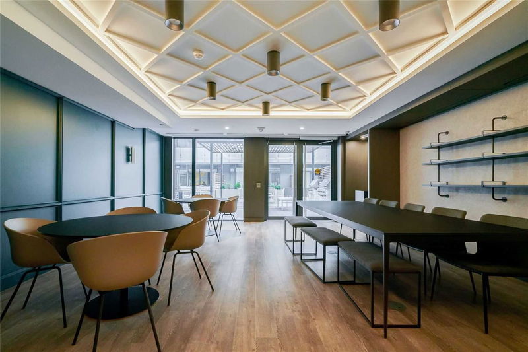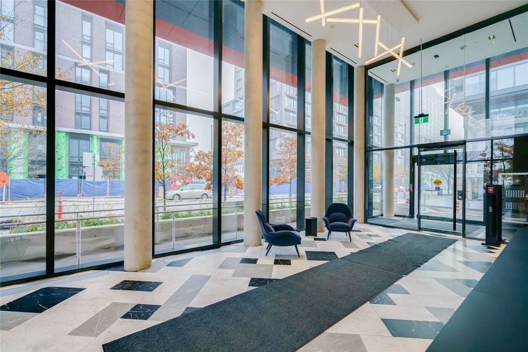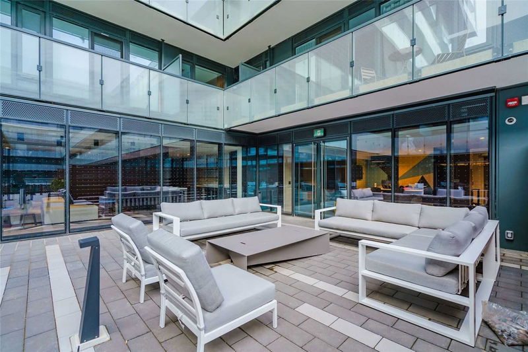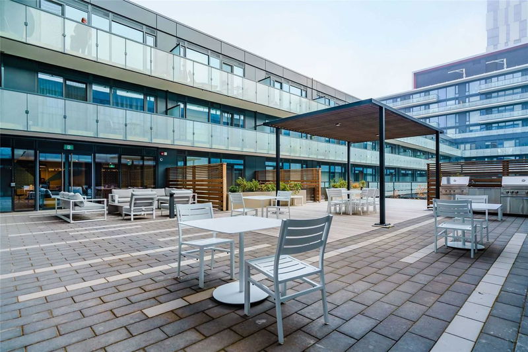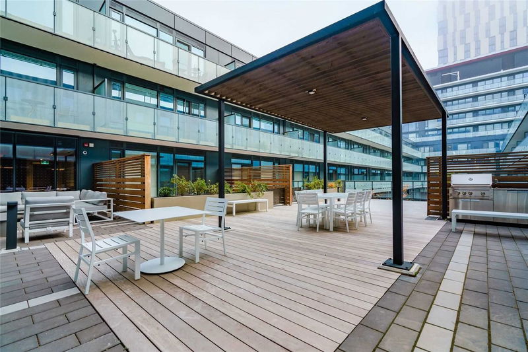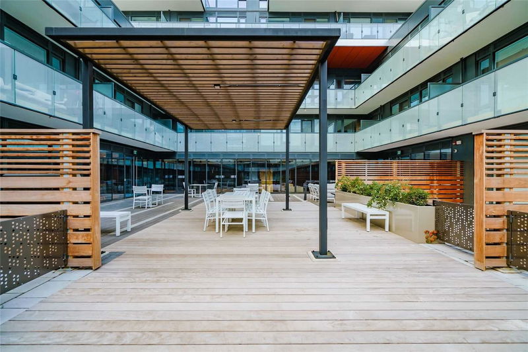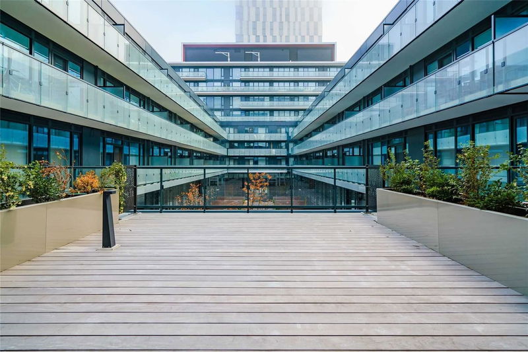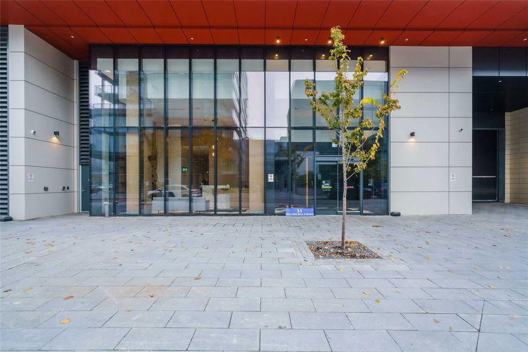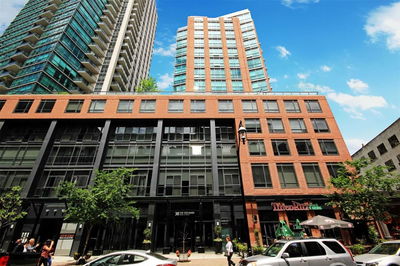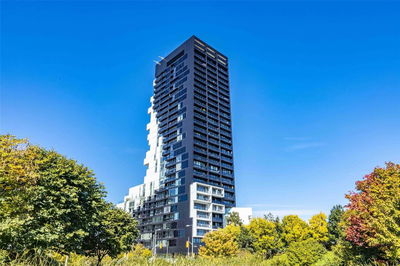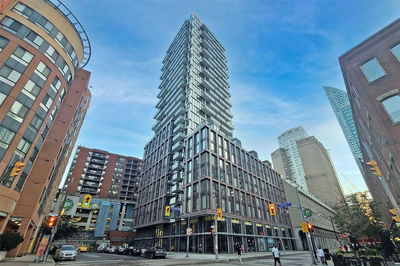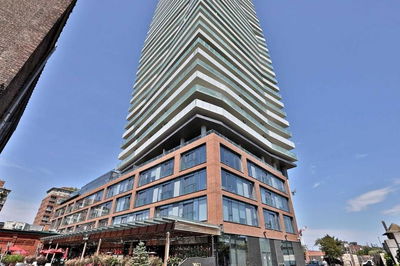Bright And Sunny Open Concept One-Bedroom Suite In The Center Of Everything At The Canary Commons In Corktown! Filled With Natural Light From Floor-To-Ceiling Windows The Whole Length Of The Condo! Galley Kitchen With Quartz Counters And Stainless Steel Appliances.Efficent Open Concept Layout With High Ceilings And Gorgeous Finishes. Spacious Bedroom With Double Closet. A State-Of-The-Art Fitness Centre, Pilates + Yoga Training Studio, An Interactive Children's Playroom, And A Pet Washing Area. The 3rd-Floor Amenity Space, The Commons, Includes A Stylish Lounge, Dining Room, Outdoor Bbq With Cozy Fire Pits, Catering Kitchen, Theatre, And Co-Working Space. The 6th Floor Offers A 9,000 Sq. Ft. Terrace Which Has Been Designed In Seamless Harmony With The Building's Architecture. Steps To Hops, Restaurants, Cafes. Walk To Distillery, Trails, Public Transit & Lake. Easy Access The Gardiner Expressway & Dvp. Internet Included!
Property Features
- Date Listed: Thursday, November 03, 2022
- Virtual Tour: View Virtual Tour for S346-35 Rolling Mills Road
- City: Toronto
- Neighborhood: Waterfront Communities C8
- Full Address: S346-35 Rolling Mills Road, Toronto, M5A0V6, Ontario, Canada
- Living Room: Open Concept, Window Flr To Ceil, Laminate
- Kitchen: Stone Counter, Stainless Steel Appl, Laminate
- Listing Brokerage: Re/Max Hallmark Estate Group Realty Ltd., Brokerage - Disclaimer: The information contained in this listing has not been verified by Re/Max Hallmark Estate Group Realty Ltd., Brokerage and should be verified by the buyer.

