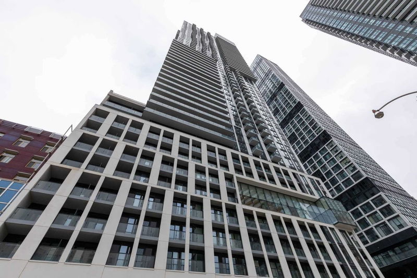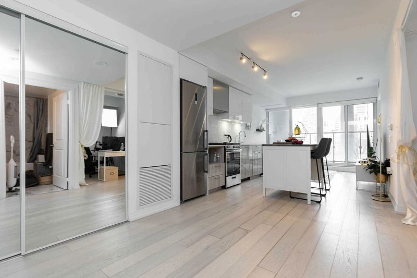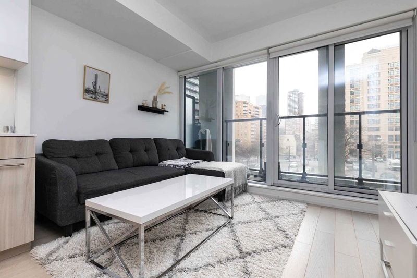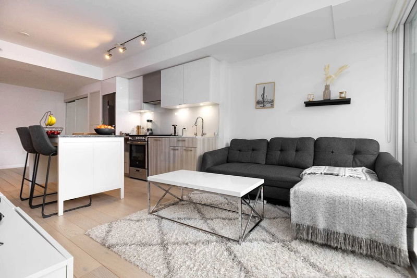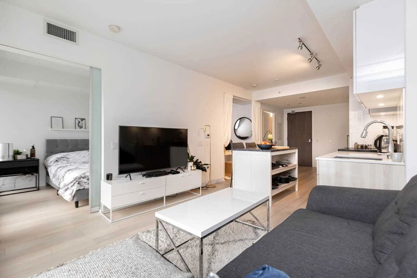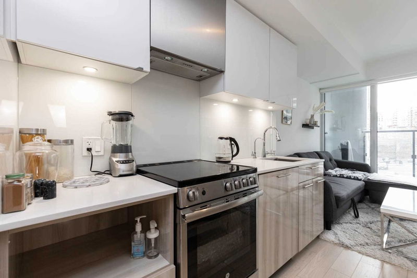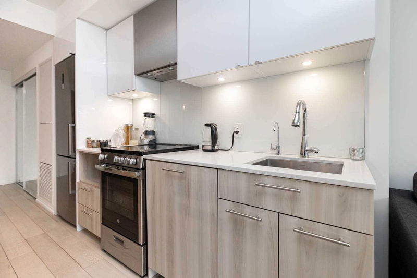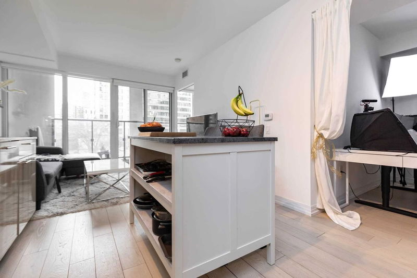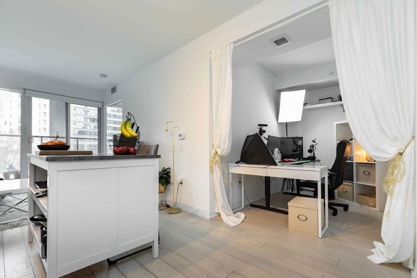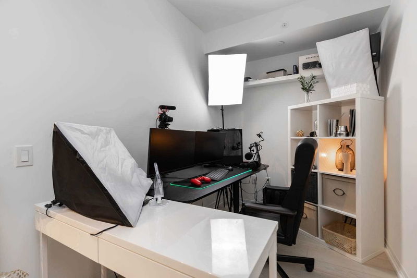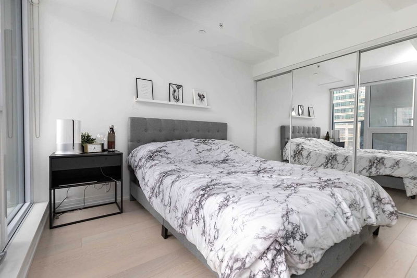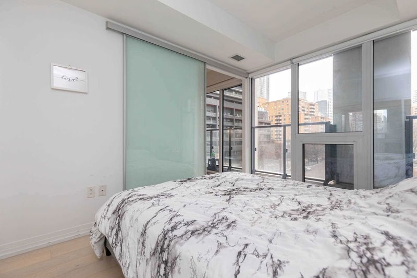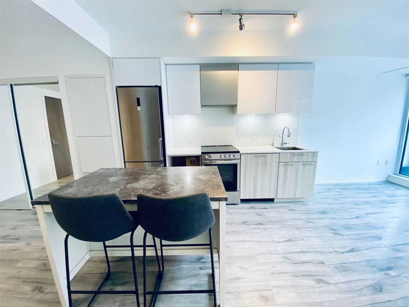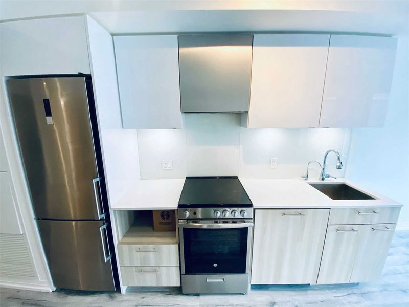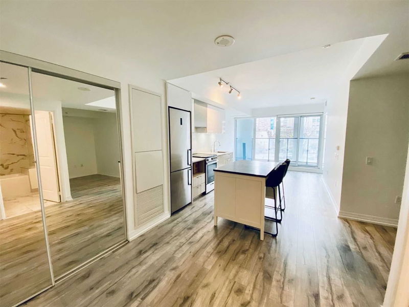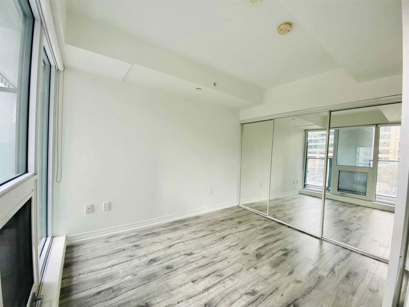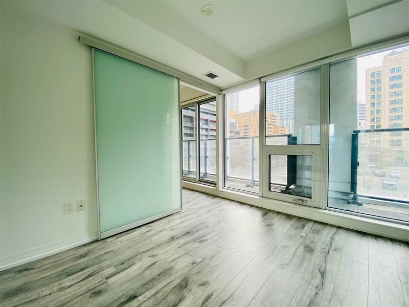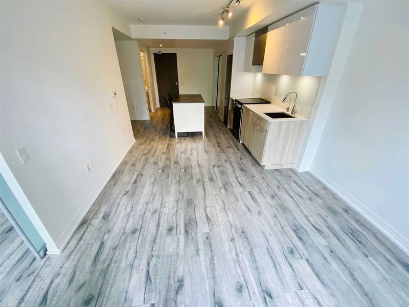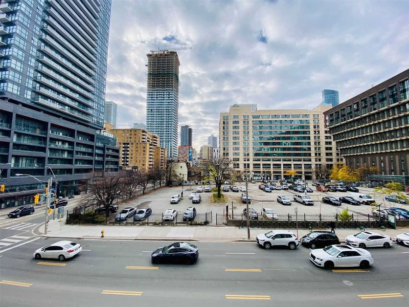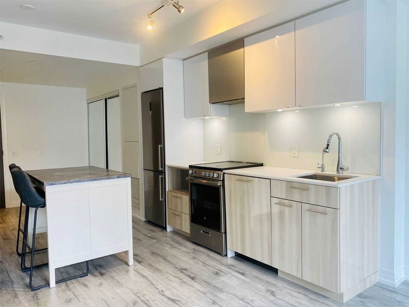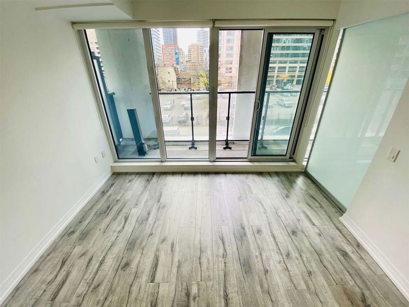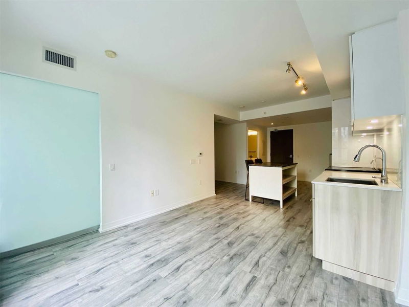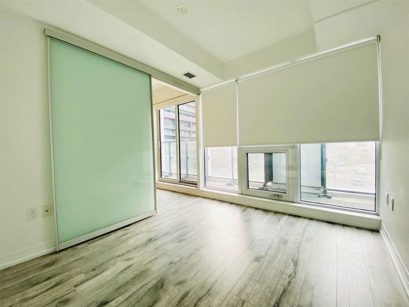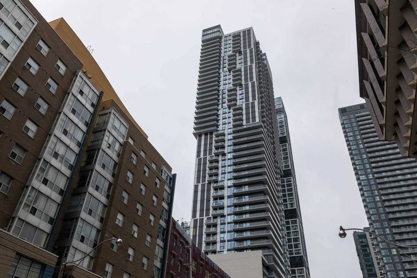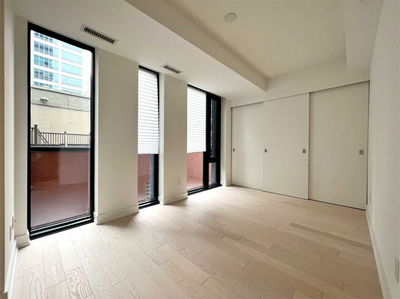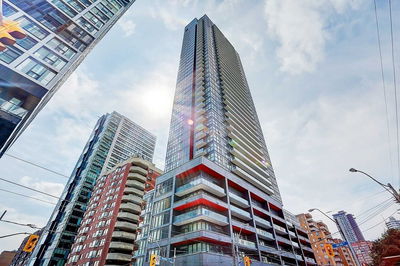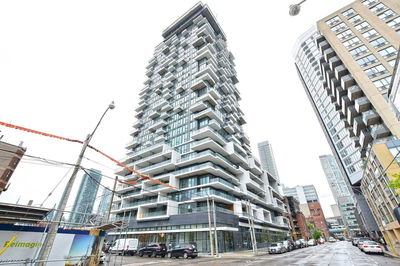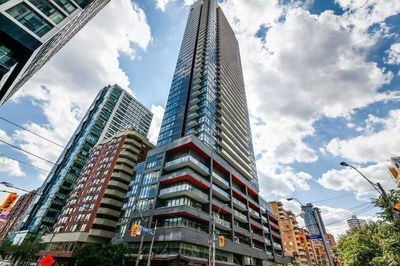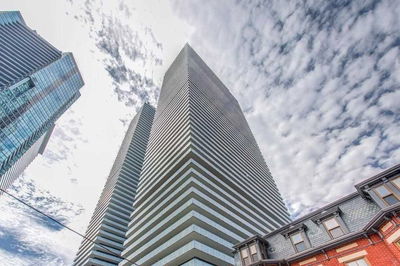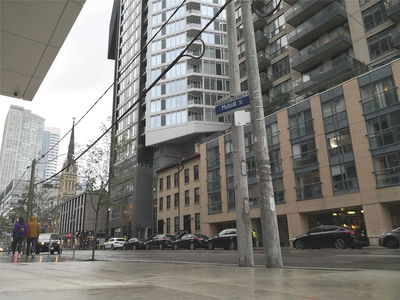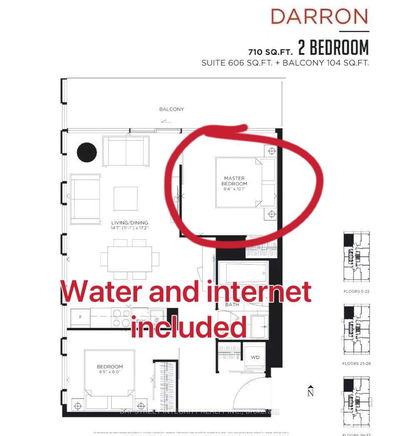Live The Good Life At Dundas Square Gardens! This Spacious & Practical One Bedroom + Den Open Concept Floor Plan Was Quality Built By The Gupta Group. Nicely Appointed Interiors With Laminate Floors Throughout Plus A Modern Kitchen & Large Bathroom. Enjoy City Views From The Extra Wide & Sunny West Facing Private Balcony. Resort Style Amenities With Rooftop Gardens, Gym, Yoga Studio, Sky Lobby, Entertainment Lounge With A Pool Table & Air Hockey. Also Enjoy The Rooftop Infinity Pool, Hot Tub & Designated Barbecue Area. This Is Downtown Living At Its Best Within Walking Distance Of Shops, Restaurants, Markets, Cabbagetown, Eaton Centre, Transit + Starbucks In The Building. Shows Very Well, Make It Yours Today!
Property Features
- Date Listed: Monday, November 07, 2022
- Virtual Tour: View Virtual Tour for 220-251 Jarvis Street
- City: Toronto
- Neighborhood: Church-Yonge Corridor
- Full Address: 220-251 Jarvis Street, Toronto, M5B 0C3, Ontario, Canada
- Living Room: Laminate, Open Concept, W/O To Balcony
- Kitchen: Stainless Steel Appl, Granite Counter, Centre Island
- Listing Brokerage: Royal Lepage Terrequity Realty, Brokerage - Disclaimer: The information contained in this listing has not been verified by Royal Lepage Terrequity Realty, Brokerage and should be verified by the buyer.

