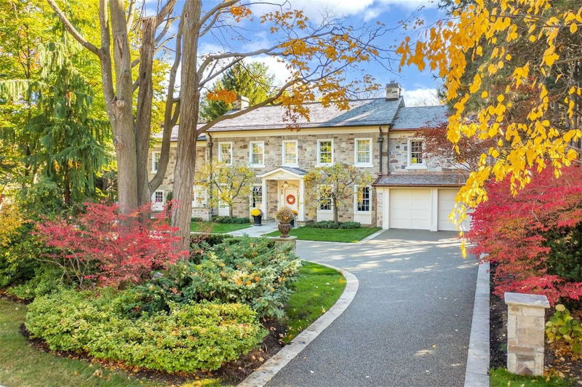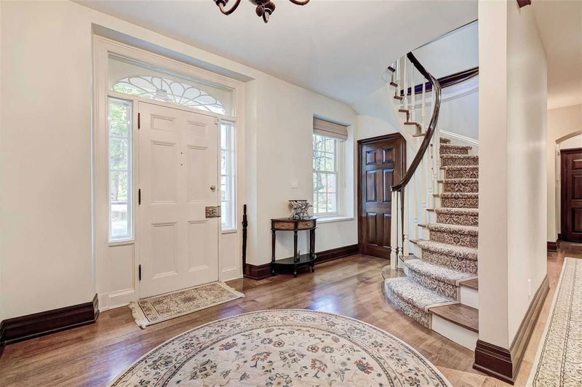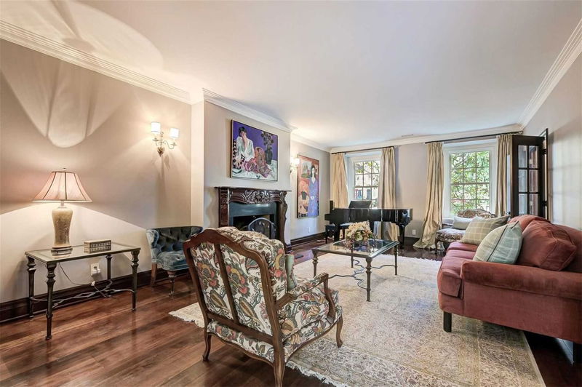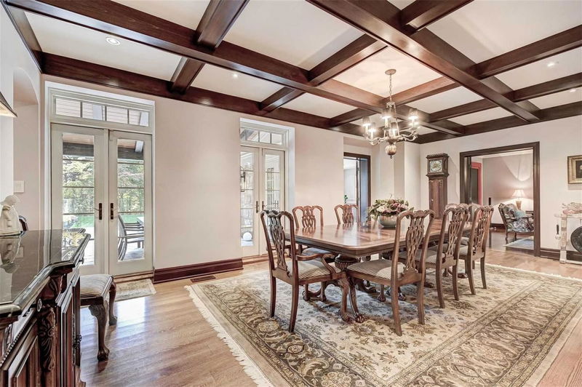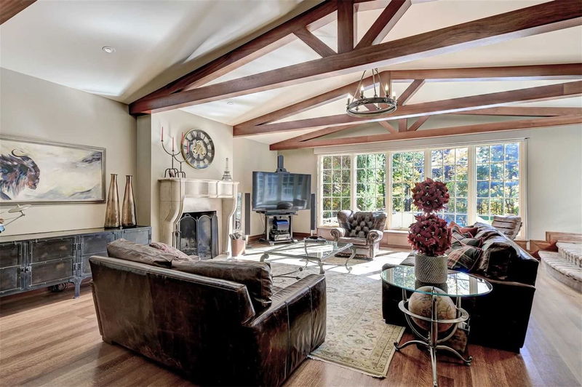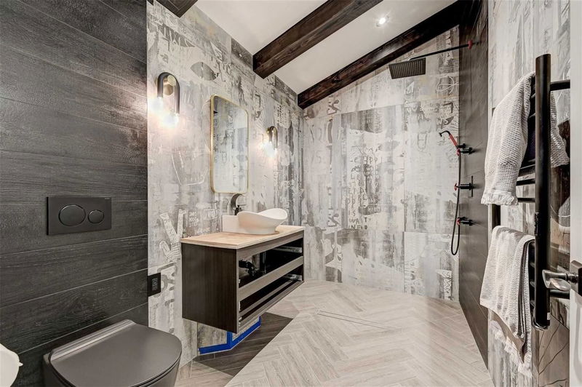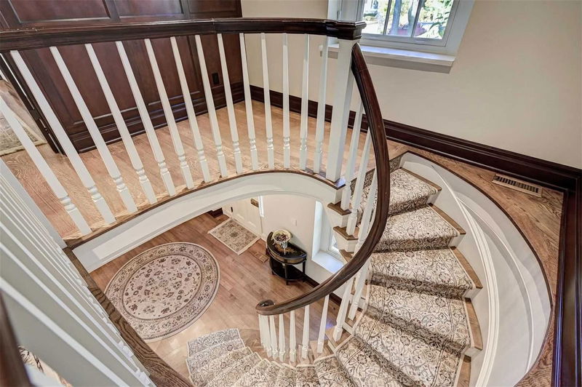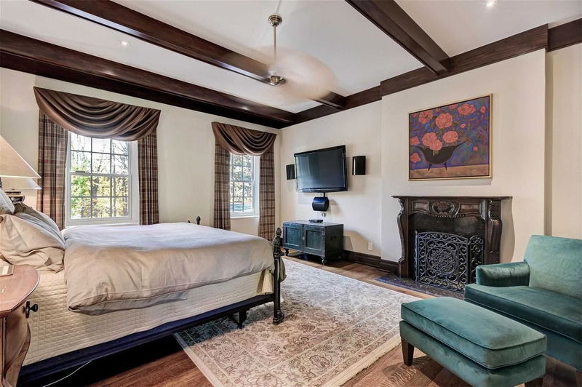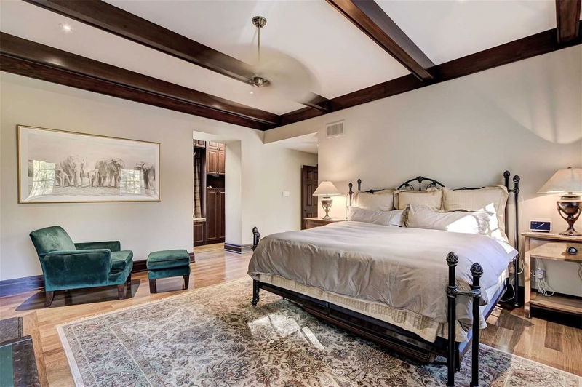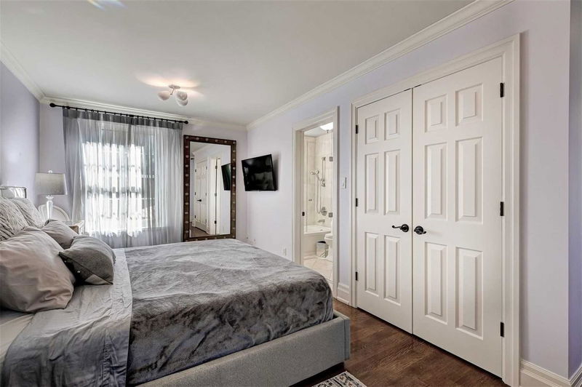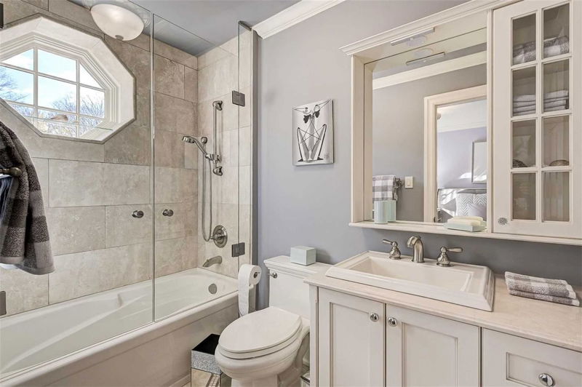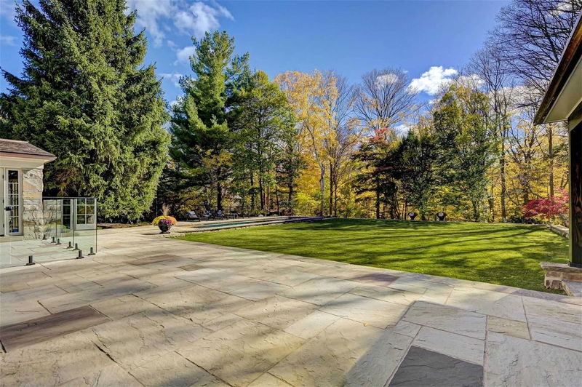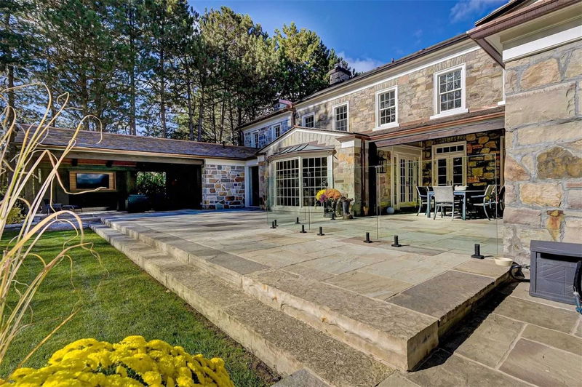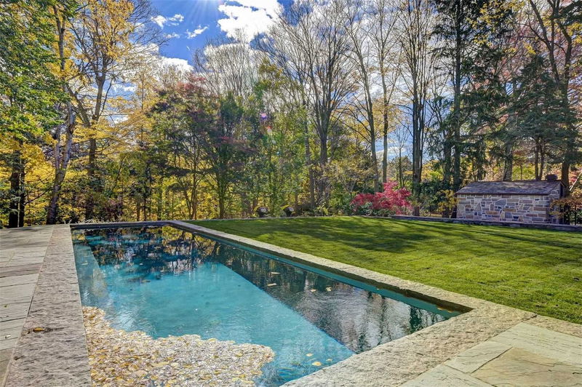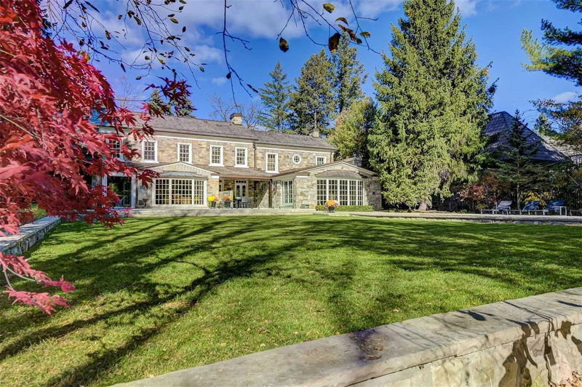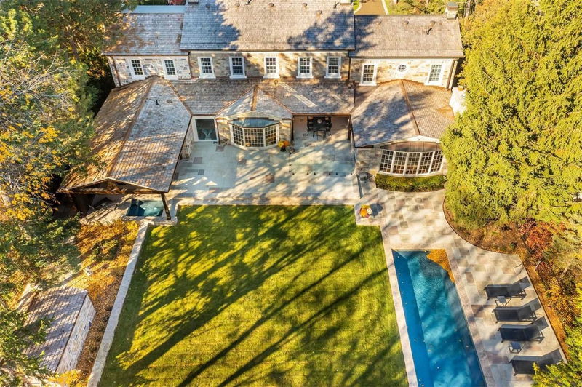Hoggs Hollow Ravine! Superbly Nestled On A Most Exclusive Street This Spectacular Stone Estate, In A Class Of Its Own, With An Old World/Euro Flare Offers Something Rare In Toronto. Extensively Renovated Both In And Out With Elegant Refinement And Timeless Finishes. This Home Displays The Highest Calibre Of Detailing With Graciously Proportioned Formal Principal Rooms And Elegant Refinement. New Mud Entry/Service Addition With Pet Wash/Stn, Gourmet Kitchen With Island, Stylish Master, Handsome Main Office And Lower Games Area. Breathtaking Backyard Oasis Offers Spectacular Views And Privacy In A Serene Ravine Setting. Dramatic Evening Lighting, Heated Stone Patios, Swimming Pool, Hot Tub, All Culminating In A Forest Of Mature Trees. Electric Charging & Minutes From The Best Amenities Including Subway, Top Private Schools, Restaurants, Private Golf And Sports, And Bayview Shops. An Entertainers Delight Inside And Out! This Is Your Cottage In The City!
Property Features
- Date Listed: Tuesday, November 08, 2022
- Virtual Tour: View Virtual Tour for 27 Beechwood Avenue
- City: Toronto
- Neighborhood: Bridle Path-Sunnybrook-York Mills
- Major Intersection: York Mills & Yonge
- Full Address: 27 Beechwood Avenue, Toronto, M2L1J1, Ontario, Canada
- Living Room: Hardwood Floor, Crown Moulding, Fireplace
- Kitchen: Hardwood Floor, Centre Island, Breakfast Area
- Family Room: Hardwood Floor, Fireplace, W/O To Patio
- Listing Brokerage: Re/Max Professionals Inc., Brokerage - Disclaimer: The information contained in this listing has not been verified by Re/Max Professionals Inc., Brokerage and should be verified by the buyer.

