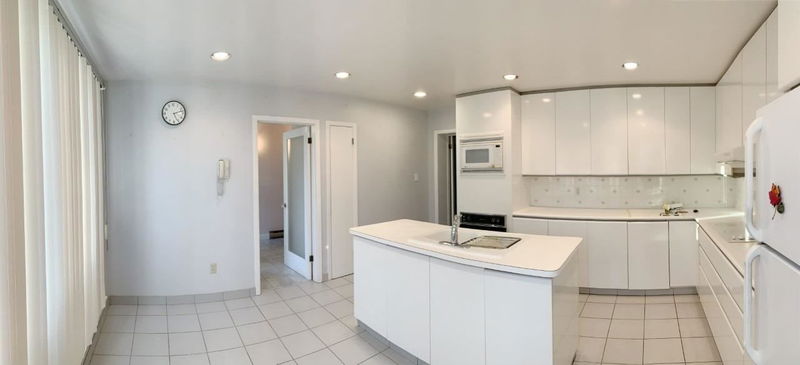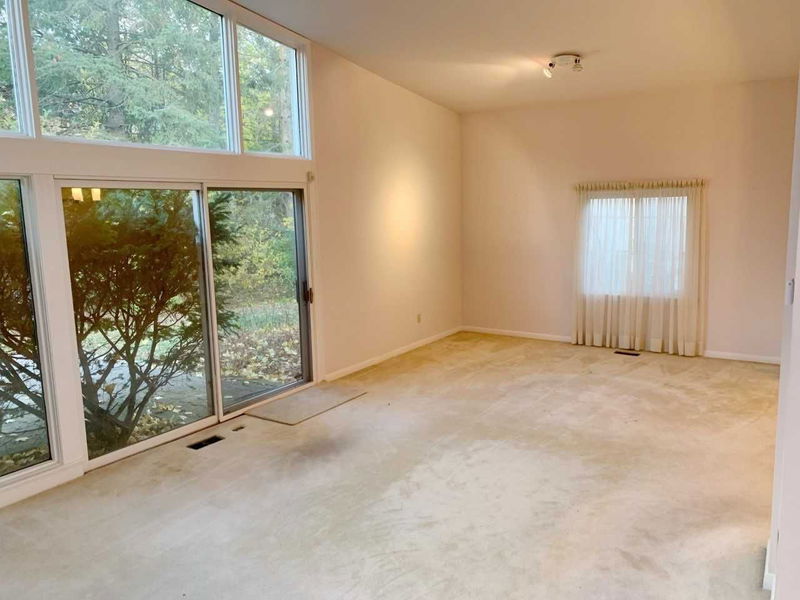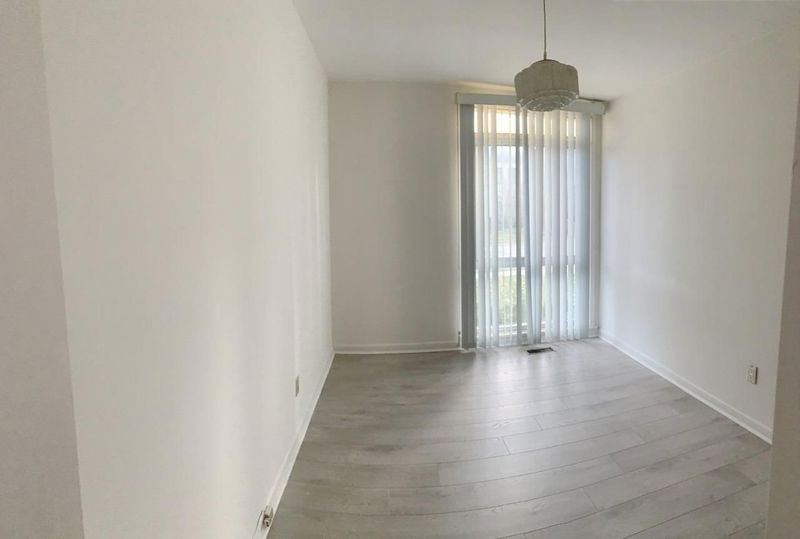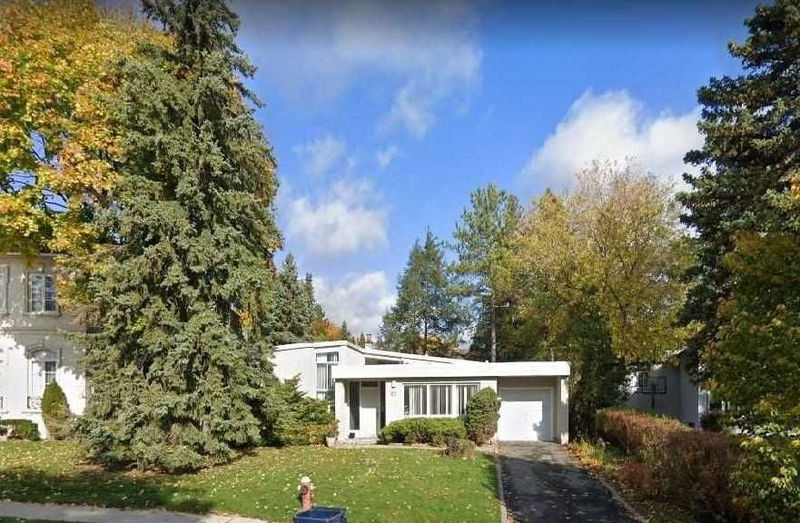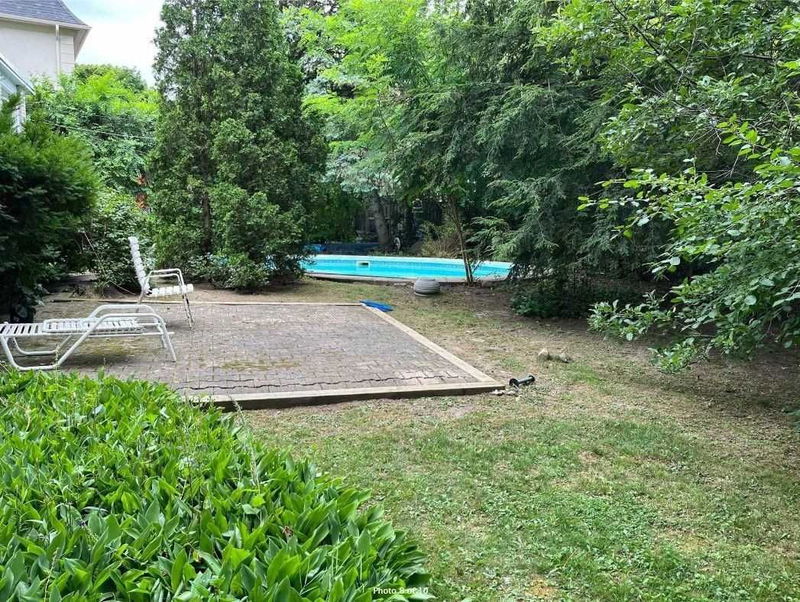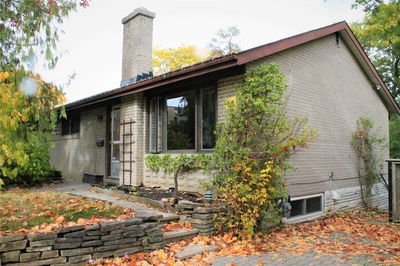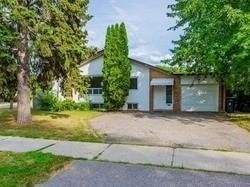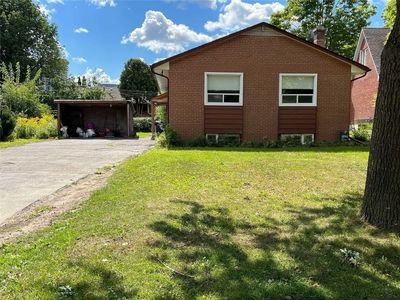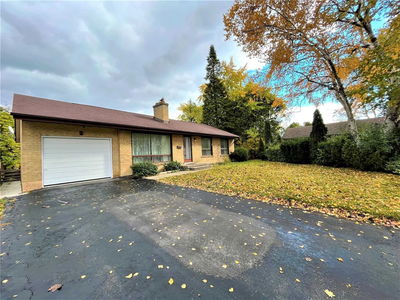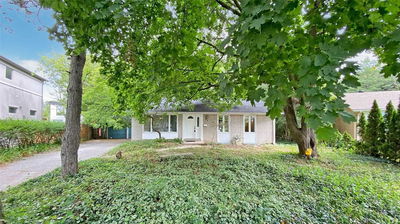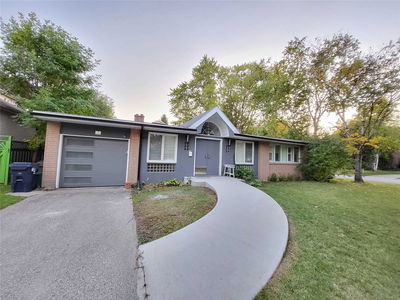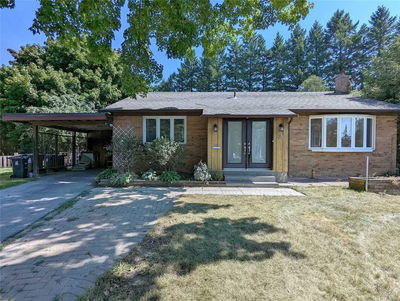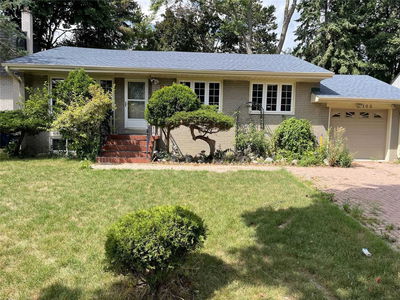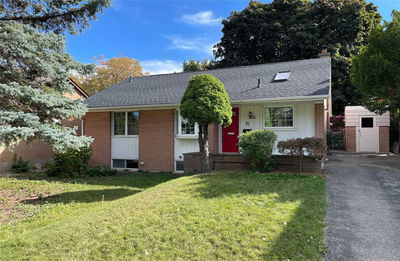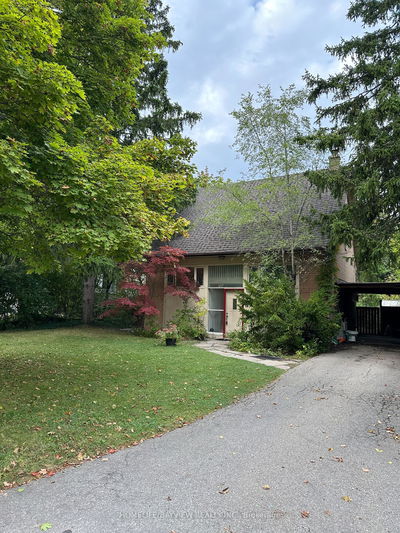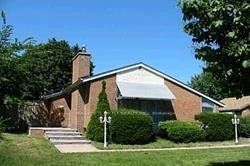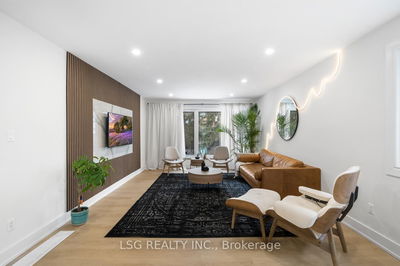This Home Offers A Spacious Combined Living And Dining Area With A Walk-Out To The Backyard Garden, A Bright Eat-In Kitchen With Centre Island, 3 Bedrooms, 2 Washrooms, And A Finished Lower Level. Close To Parks And Edwards Garden * Community Centre And Tennis Courts * Fantastic Schools * Walk To Rippleton And St. Bonaventure Catholic School. Windfields Middle School, Denlow Public School And York Mills Ci Zone. Close To Private Schools.* Ttc At Rippleton, Lawrence And Leslie * Celebrities Choose This Area To Live When In Toronto *
Property Features
- Date Listed: Tuesday, November 08, 2022
- City: Toronto
- Neighborhood: Banbury-Don Mills
- Major Intersection: Lawrence & Leslie
- Full Address: 83 Larkfield Drive, Toronto, M3B2H5, Ontario, Canada
- Living Room: Broadloom, W/O To Garden
- Kitchen: Eat-In Kitchen, Tile Floor, Pot Lights
- Listing Brokerage: Prime Group Realty Inc., Brokerage - Disclaimer: The information contained in this listing has not been verified by Prime Group Realty Inc., Brokerage and should be verified by the buyer.

