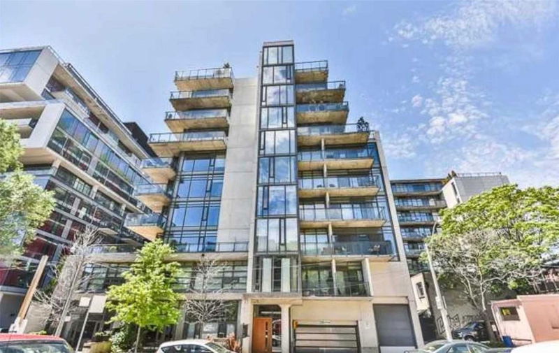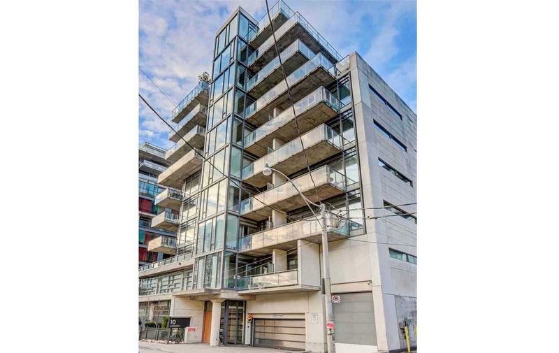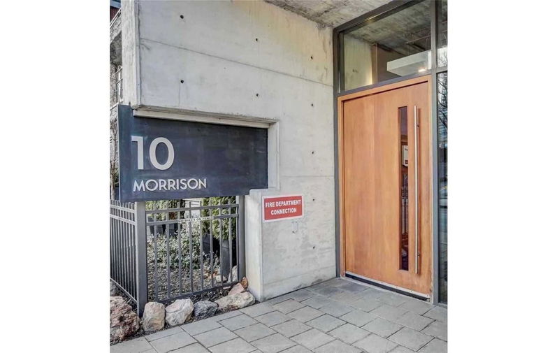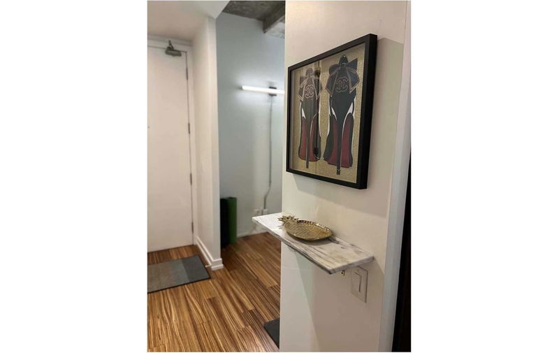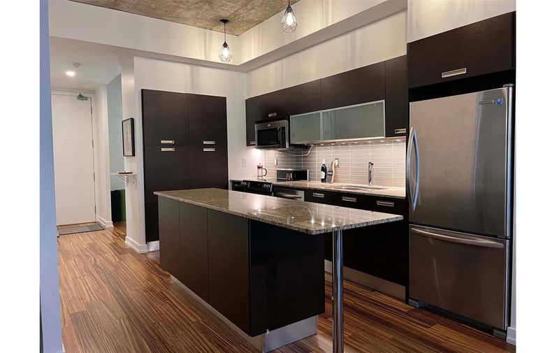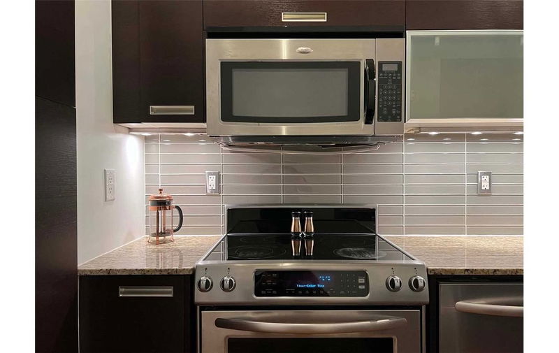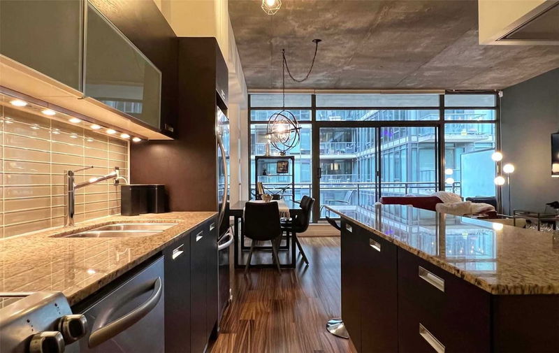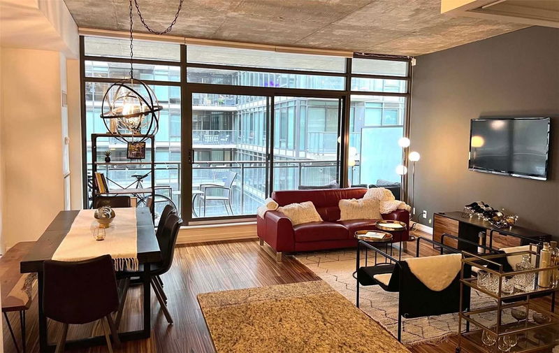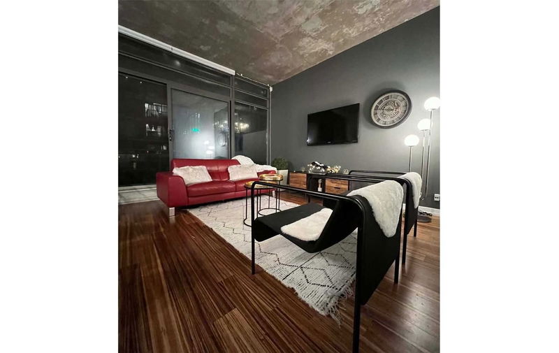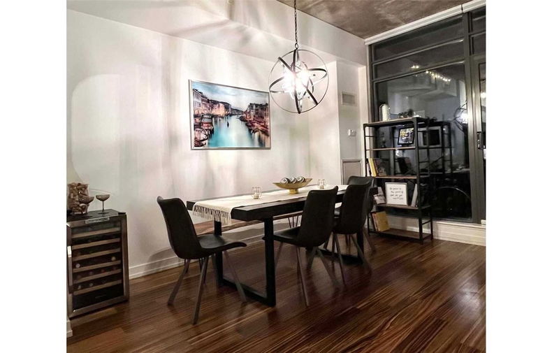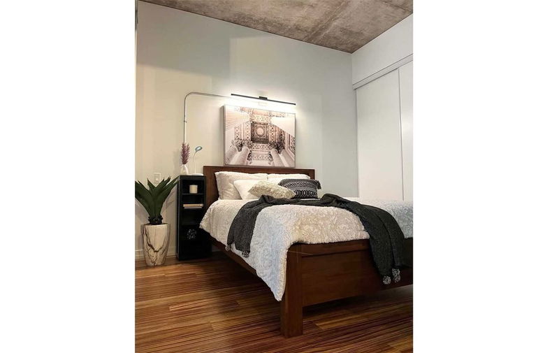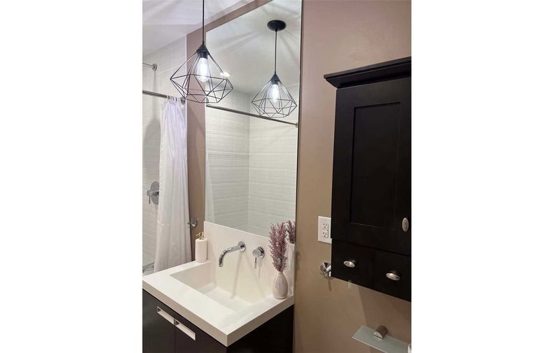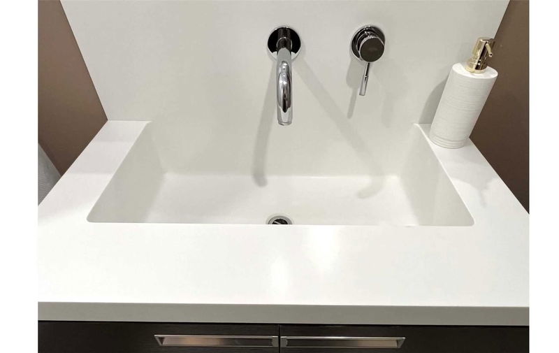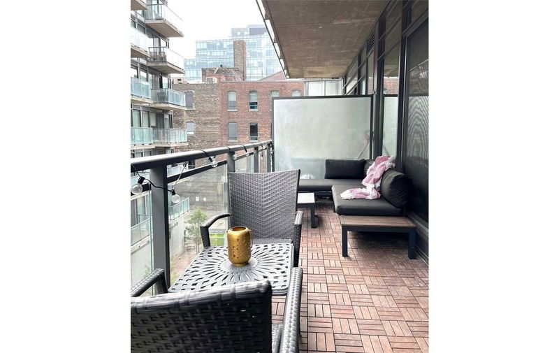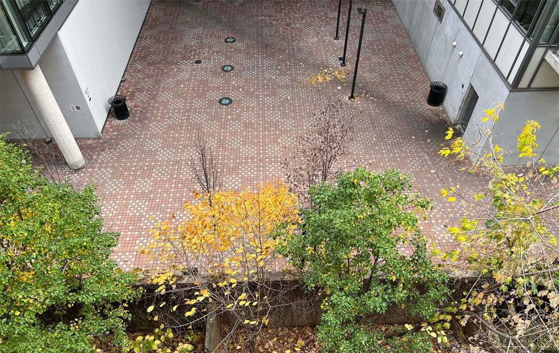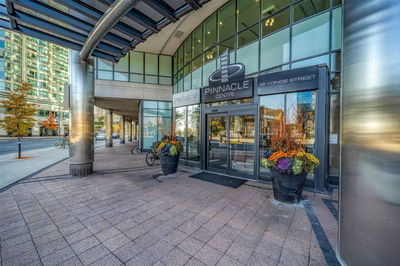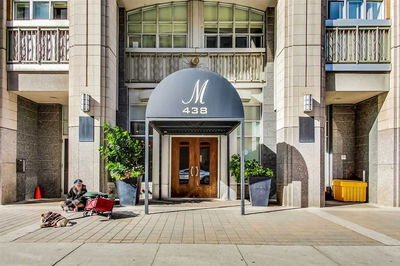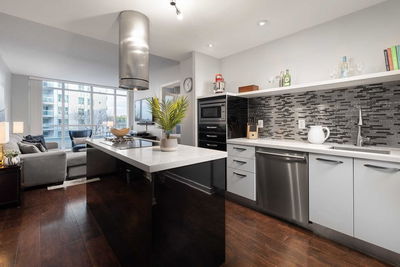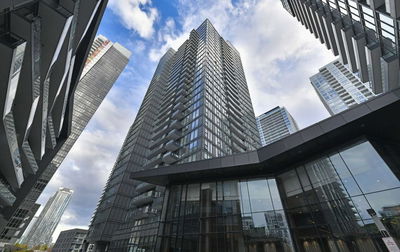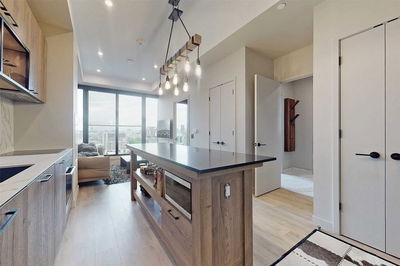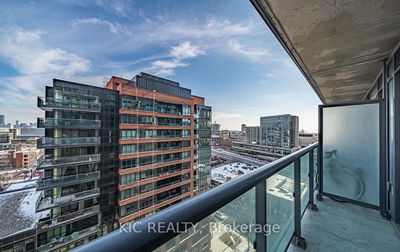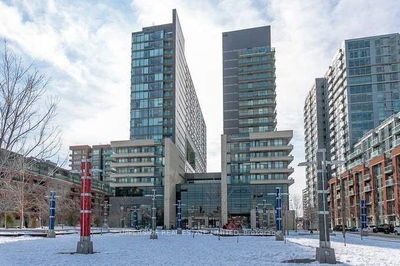Modern Boutique Building With A Zen Influenced Atrium. In The Heart Of The Fashion District. 1+1 Loft W/Locker & Parking, Exposed Concrete 10Ft Ceilings, Floor To Ceiling Windows With Auto B/O Blinds, B/I Closets, 120+ Sqft Balcony, Bike Storage, B/I Gas For Bbq's, Designer Kitchen, S/S Appliances, Granite Counters, Large Center Island, Upgraded Light Fixtures, Full Sized W/D, Engineered Hardwood Floors,2 Lobby Entrances On Adelaide & Morrison, 102 Lofts, 99-100 W/T Score.
Property Features
- Date Listed: Wednesday, November 09, 2022
- City: Toronto
- Neighborhood: Waterfront Communities C1
- Major Intersection: Adelaide St W/ Morrison St
- Full Address: 408-10 Morrison Street, Toronto, M5V2T8, Ontario, Canada
- Living Room: Open Concept, Combined W/Dining, W/O To Balcony
- Kitchen: Granite Counter, Stainless Steel Appl, Centre Island
- Listing Brokerage: Bosley Real Estate Ltd., Brokerage - Disclaimer: The information contained in this listing has not been verified by Bosley Real Estate Ltd., Brokerage and should be verified by the buyer.

