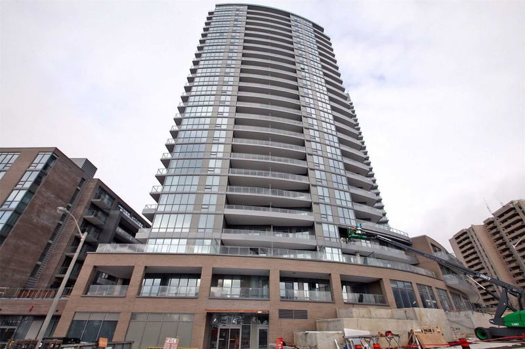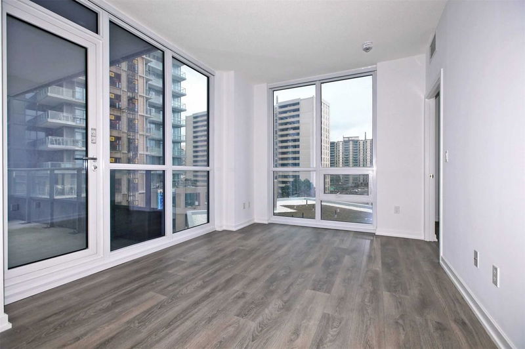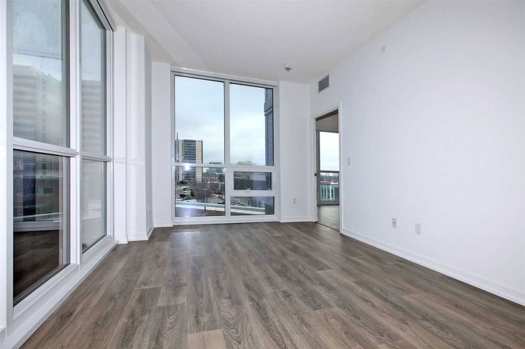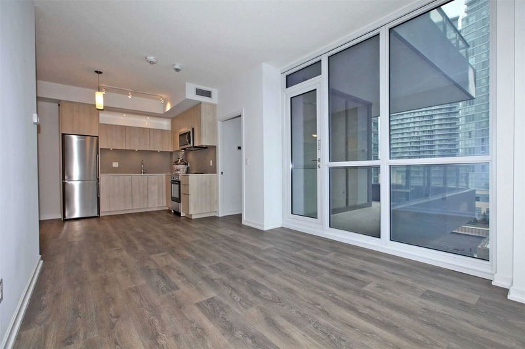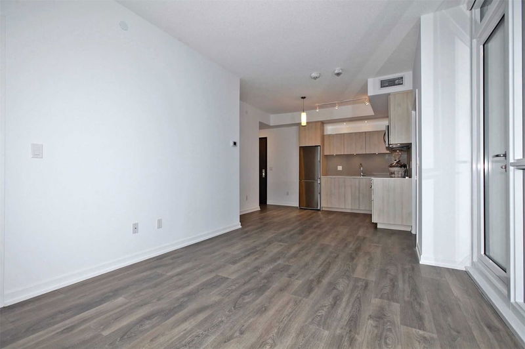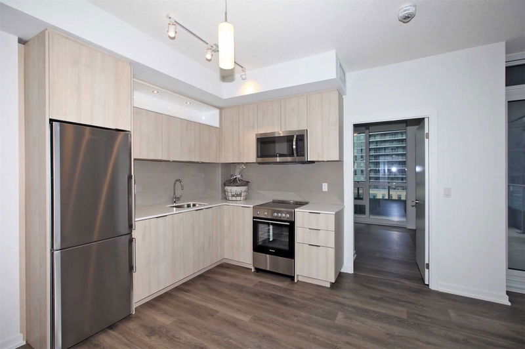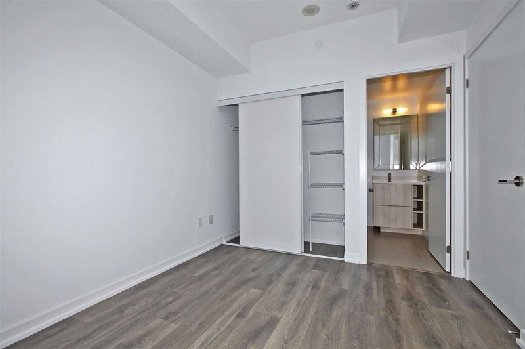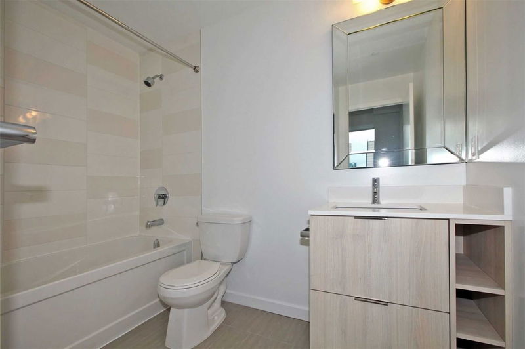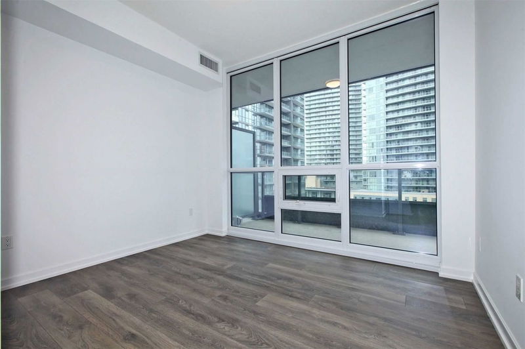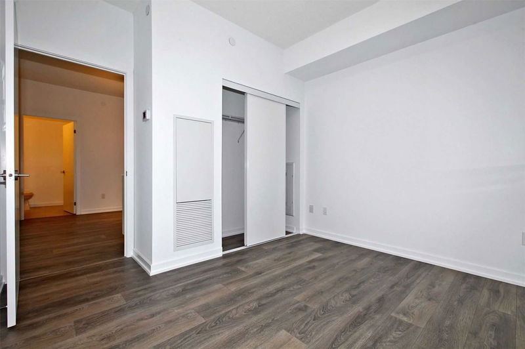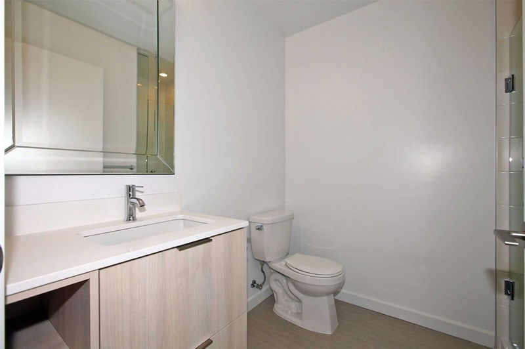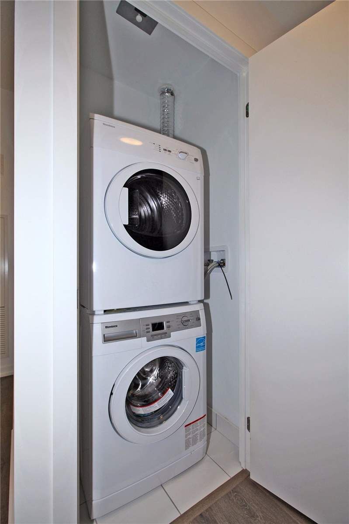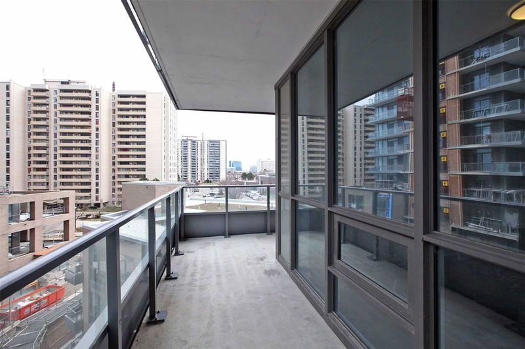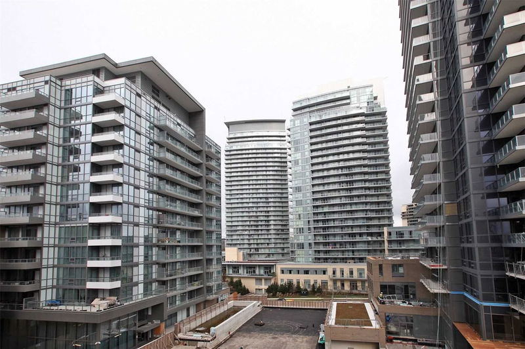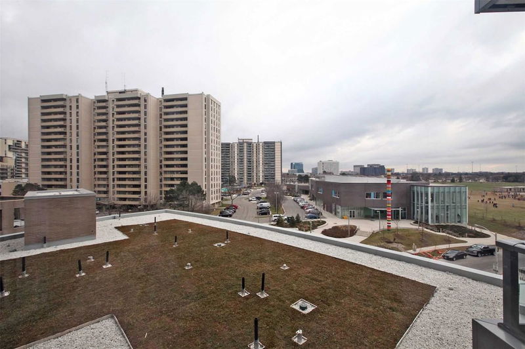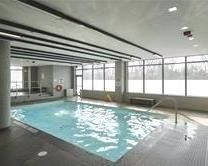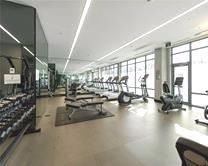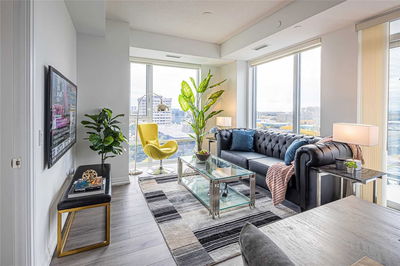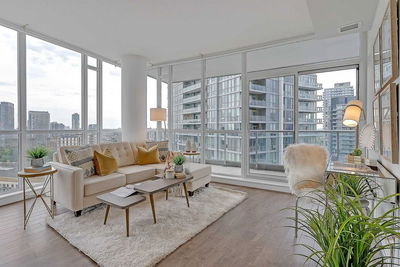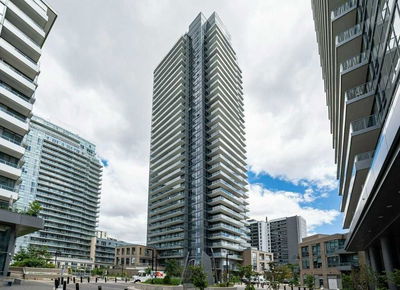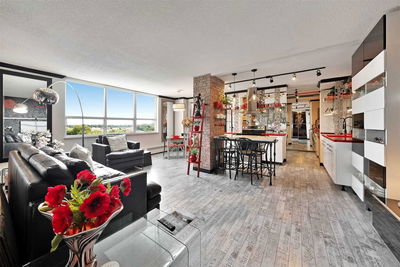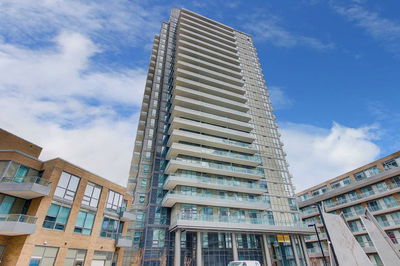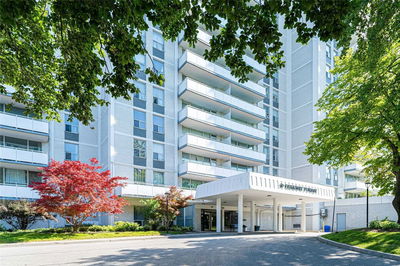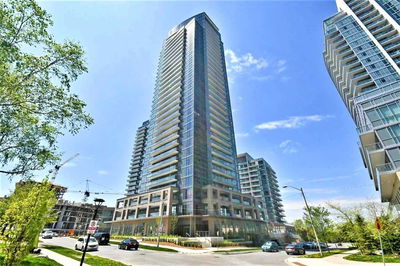Corner Suite At The Emerald City I I In Prime North York! Open Concept 728 Sq.Ft (+ 128 Sq Ft Wrap-Around Balcony) Of Functional Living. Stainless Steel Appliances, And Quartz Countertop, Incredible Wrap Around Oversized Balcony, Perfect For Entertaining. Walk To Subway, Shops, & Hospital. Easy Access To 401/Dvp/404. Fantastic A+ Amenities. 1 Parking+Locker.
Property Features
- Date Listed: Wednesday, November 09, 2022
- City: Toronto
- Neighborhood: Henry Farm
- Major Intersection: Don Mills & Sheppard
- Full Address: 508-50 Forest Manor Road, Toronto, M2J1M6, Ontario, Canada
- Living Room: Open Concept, Laminate, W/O To Balcony
- Kitchen: Stainless Steel Appl, Open Concept, Laminate
- Listing Brokerage: Sotheby`S International Realty Canada, Brokerage - Disclaimer: The information contained in this listing has not been verified by Sotheby`S International Realty Canada, Brokerage and should be verified by the buyer.

